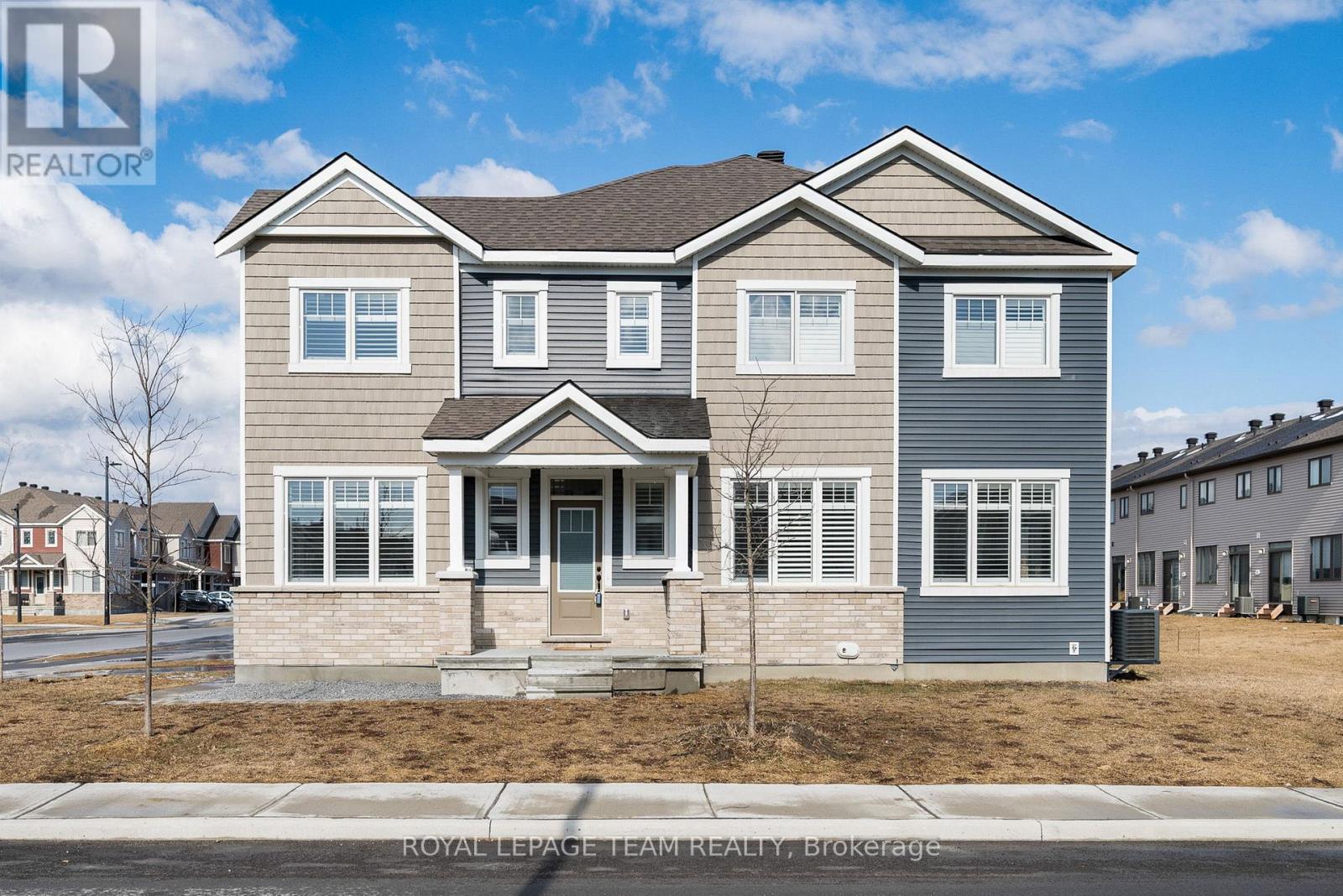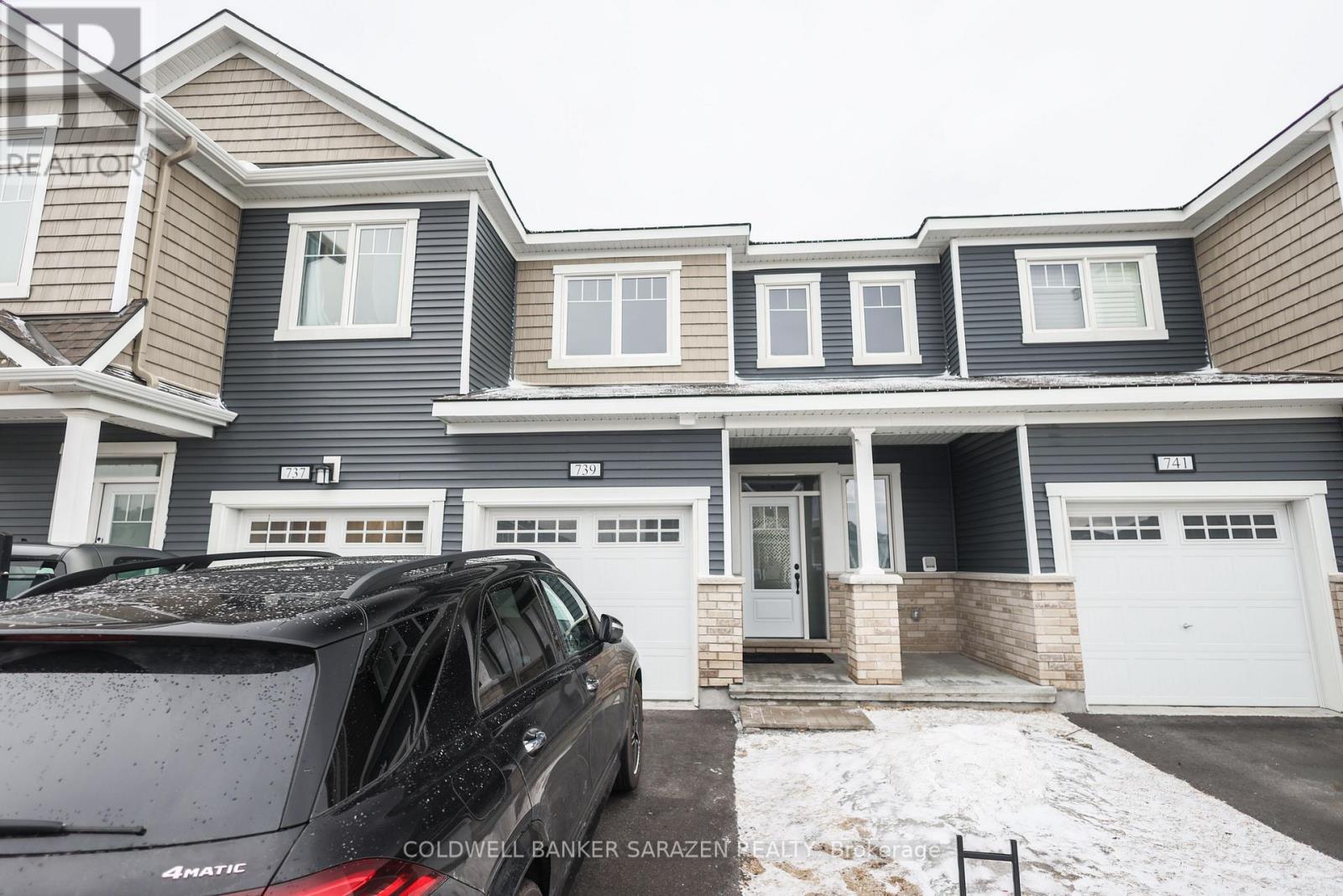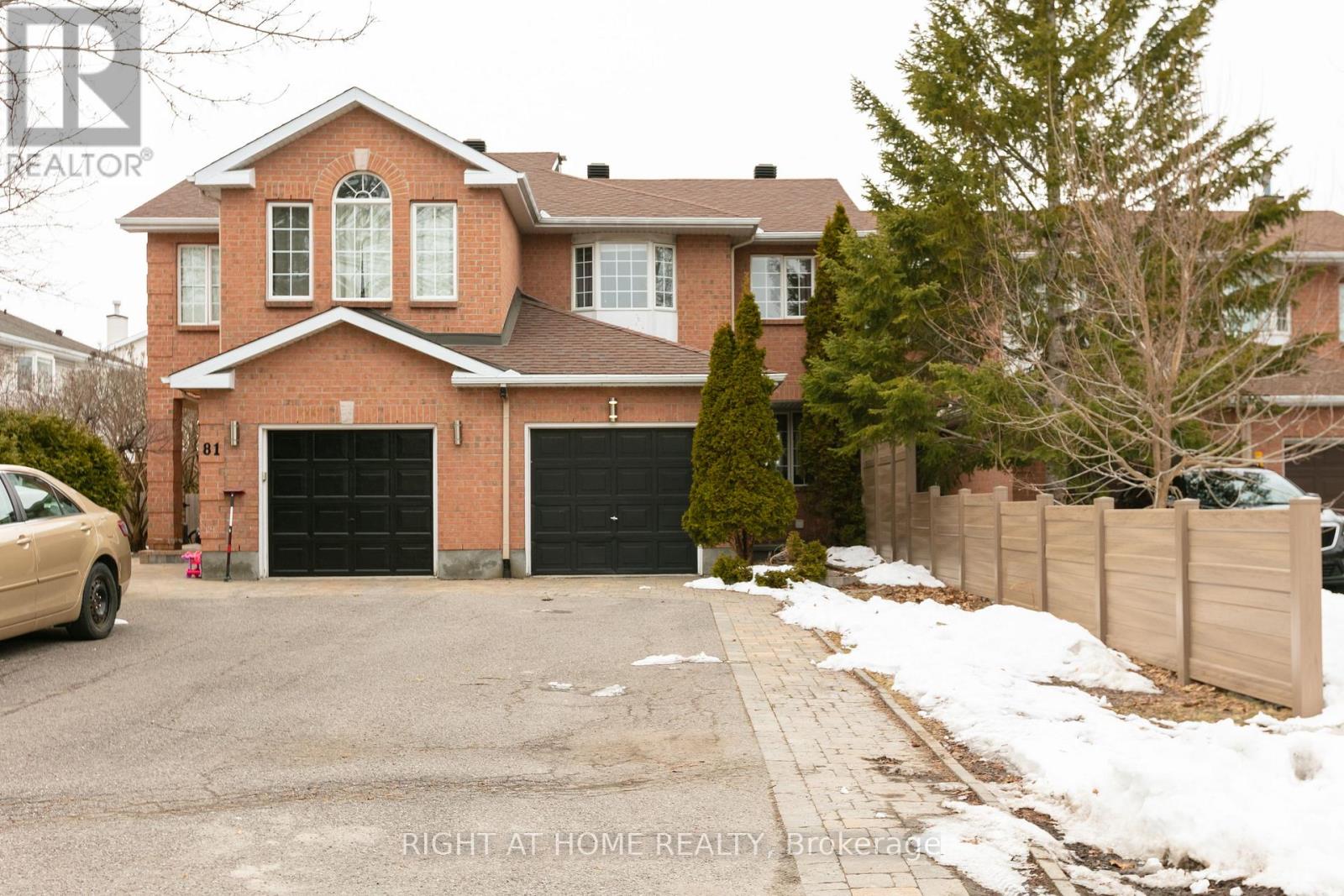Mirna Botros
613-600-2626615 Remnor Avenue - $736,000
615 Remnor Avenue - $736,000
615 Remnor Avenue
$736,000
9007 - Kanata - Kanata Lakes/Heritage Hills
Ottawa, OntarioK2T0A6
3 beds
3 baths
3 parking
MLS#: X12018481Listed: 22 days agoUpdated:10 days ago
Description
Welcome to this stunning 2012-built Richcraft townhome, perfectly located in the highly sought-after Kanata Lakes community. This beautifully designed 3-bedroom, 2.5-bathroom home offers both elegance and functionality with NO close rear neighbours for enhanced privacy. The main floor boasts 9-ft ceilings, elegant hardwood floors and many pot lights. The spacious living room is perfect for relaxation, while the formal dining area provides direct access to the chefs kitchen featuring stainless steel appliances, high-end quartz countertops and a well-sized breakfast nook overlooking the backyard. Ascending from the main floor is a graceful curved staircase featuring brand-new carpet, which continues onto the entire second level. Upstairs, you'll find three generously sized bedrooms, including a primary bedroom spacious enough for a king-sized bed. A full bath and a convenient laundry room completes the 2nd level. The fully finished open-concept basement is ideal for recreation and entertainment featuring a large window, many pot lights and a cozy gas fireplace. Additionally, the basement includes a bathroom rough-in offering great potential for future customization. Step outside to the fully fenced, private backyard, complete with a large deck, perfect for summer BBQs and family gatherings. Located within walking distance to grocery stores, restaurants, top-rated schools and parks, with easy access to Kanata Centrum, Tanger Outlets, Costco and HWY 417. Don't miss this incredible opportunity - this home is a 10+! (id:58075)Details
Details for 615 Remnor Avenue, Ottawa, Ontario- Property Type
- Single Family
- Building Type
- Row Townhouse
- Storeys
- 2
- Neighborhood
- 9007 - Kanata - Kanata Lakes/Heritage Hills
- Land Size
- 19.8 x 115.2 FT
- Year Built
- -
- Annual Property Taxes
- $4,550
- Parking Type
- Attached Garage, Garage, Inside Entry
Inside
- Appliances
- Washer, Refrigerator, Dishwasher, Stove, Dryer, Hood Fan, Blinds, Garage door opener, Garage door opener remote(s)
- Rooms
- 11
- Bedrooms
- 3
- Bathrooms
- 3
- Fireplace
- -
- Fireplace Total
- 1
- Basement
- Partially finished, Full
Building
- Architecture Style
- -
- Direction
- Remnor Ave and Badgeley Ave
- Type of Dwelling
- row_townhouse
- Roof
- -
- Exterior
- Brick, Vinyl siding
- Foundation
- Poured Concrete
- Flooring
- -
Land
- Sewer
- Sanitary sewer
- Lot Size
- 19.8 x 115.2 FT
- Zoning
- -
- Zoning Description
- -
Parking
- Features
- Attached Garage, Garage, Inside Entry
- Total Parking
- 3
Utilities
- Cooling
- Central air conditioning
- Heating
- Forced air, Natural gas
- Water
- Municipal water
Feature Highlights
- Community
- -
- Lot Features
- -
- Security
- -
- Pool
- -
- Waterfront
- -





















