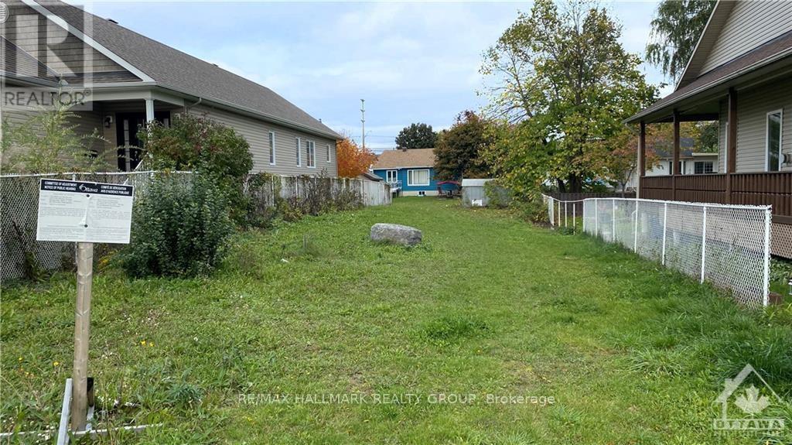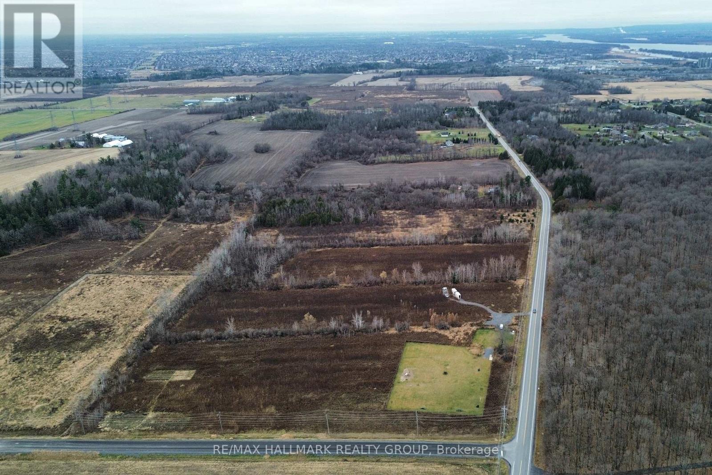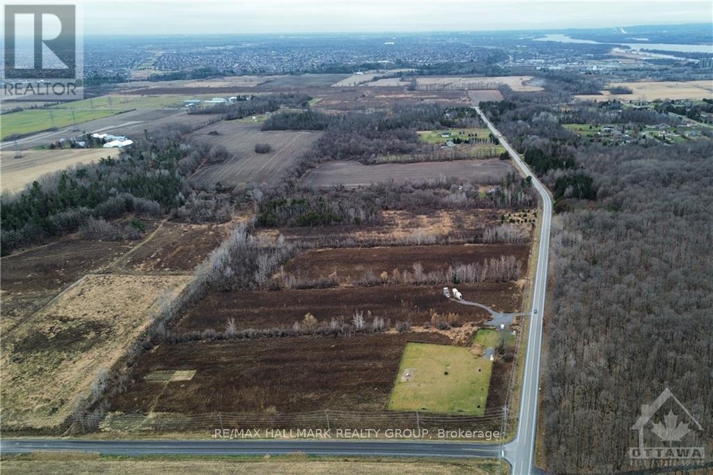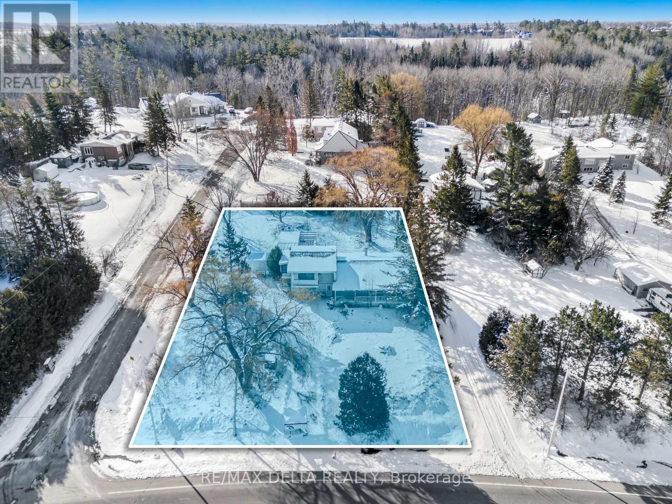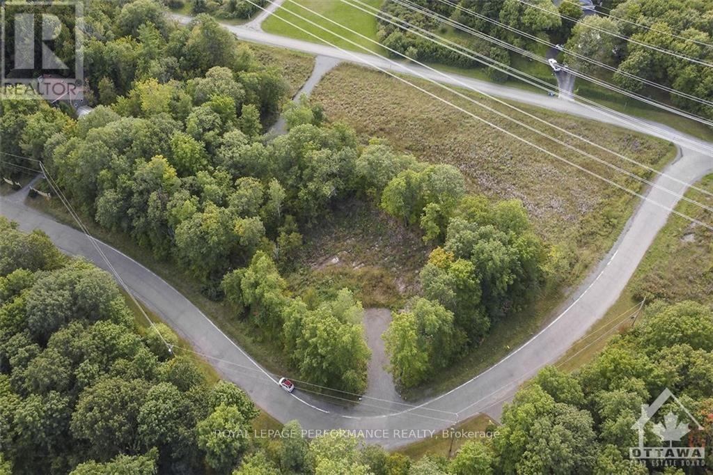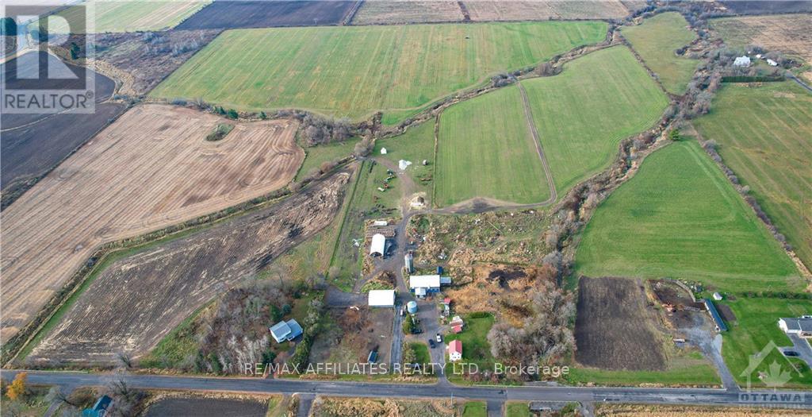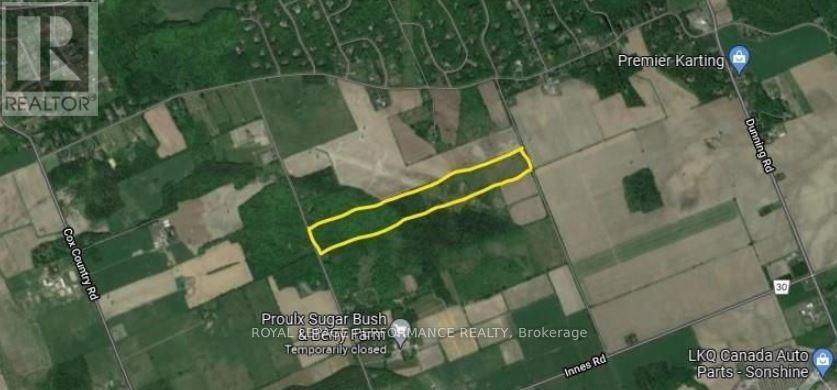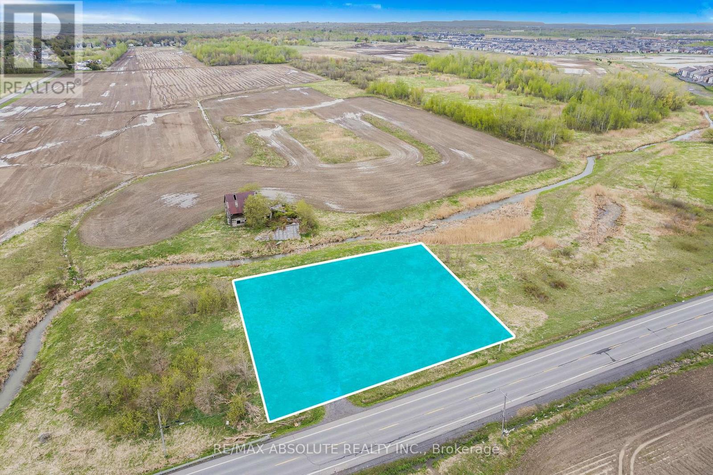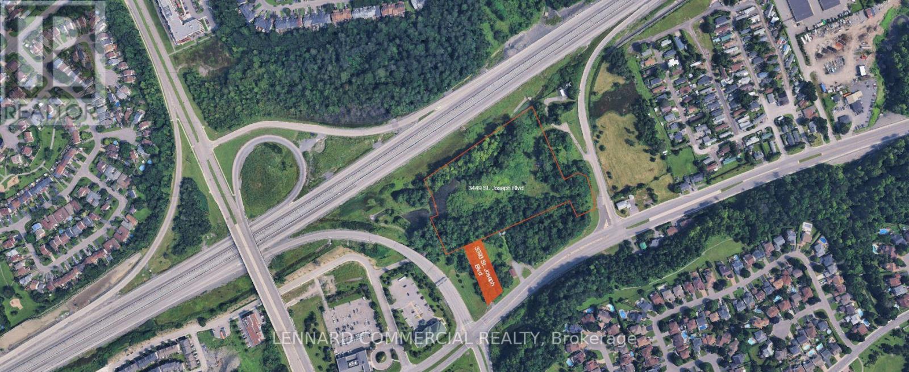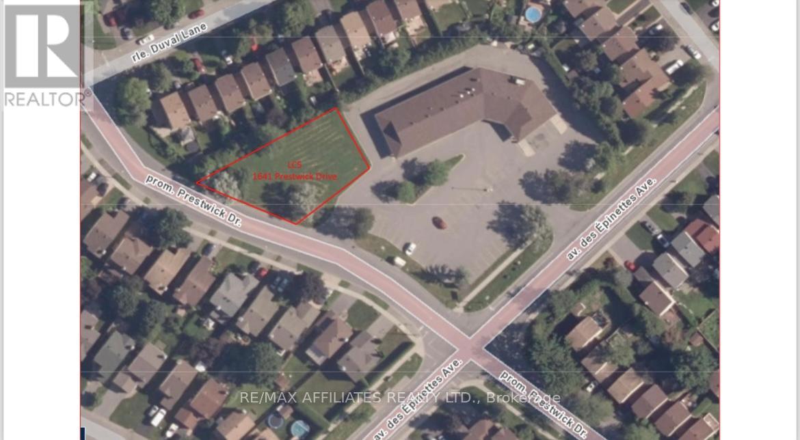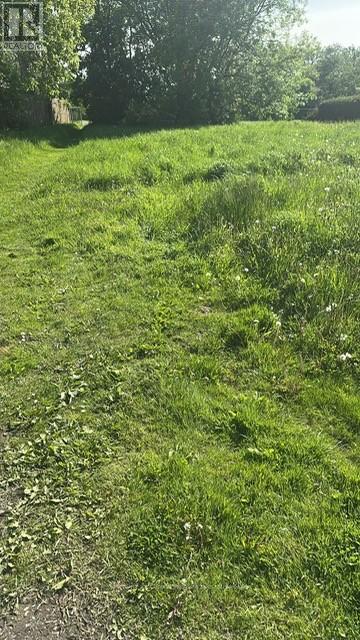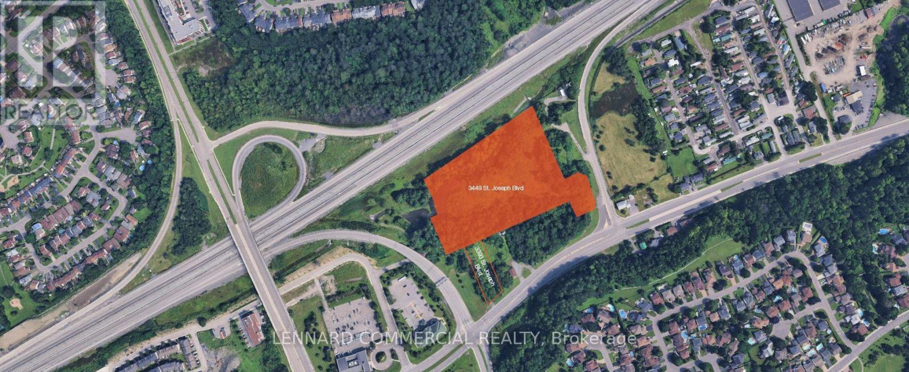Mirna Botros
613-600-26261632 Trim Road - $900,000
1632 Trim Road - $900,000
1632 Trim Road
$900,000
1105 - Fallingbrook/Pineridge
Ottawa, OntarioK4A3P8
3 beds
1 baths
11 parking
MLS#: X12005641Listed: 7 months agoUpdated:2 months ago
Description
Located in the heart of Orleans. 3 bedroom bungalow on large 35,886 sqft irregular lot with potential for redevelopment. Property has a large detached 3 car garage. Current zoning is R1HH[715]. The City of Ottawa proposed New Zoning By-law would rezone this lot to CM2 (Mainstreet and Minor Corridor Zones) allowing for residential and non-residential/commercial uses including but not limited to: bank, animal care establishment, catering establishment, community centre, day care, hotel, medical facility, museum, office, pay day loan establishment, place of worship, place of assembly, personal service business, recreation and athletic facility, R&D centre, retail store, restaurant, automobile service station, car wash, gas bar and more. Call now to book a viewing or obtain more information. (id:58075)Details
Details for 1632 Trim Road, Ottawa, Ontario- Property Type
- Vacant Land
- Building Type
- -
- Storeys
- 1.5
- Neighborhood
- 1105 - Fallingbrook/Pineridge
- Land Size
- 281.4 x 197.2 FT ; TRIANGLE SHAPE
- Year Built
- -
- Annual Property Taxes
- $3,349
- Parking Type
- Detached Garage, Garage
Inside
- Appliances
- Washer, Water softener, Stove, Dryer, Hood Fan
- Rooms
- 9
- Bedrooms
- 3
- Bathrooms
- 1
- Fireplace
- -
- Fireplace Total
- 1
- Basement
- Full
Building
- Architecture Style
- -
- Direction
- Trim Rd and Portobello Blvd.
- Type of Dwelling
- -
- Roof
- -
- Exterior
- -
- Foundation
- Block
- Flooring
- -
Land
- Sewer
- Sanitary sewer
- Lot Size
- 281.4 x 197.2 FT ; TRIANGLE SHAPE
- Zoning
- -
- Zoning Description
- R1 - Residential First Density Zone (R1HH[715])
Parking
- Features
- Detached Garage, Garage
- Total Parking
- 11
Utilities
- Cooling
- -
- Heating
- Forced air, Propane
- Water
- Municipal water, Drilled Well
Feature Highlights
- Community
- -
- Lot Features
- Flat site, Sump Pump
- Security
- -
- Pool
- -
- Waterfront
- -
