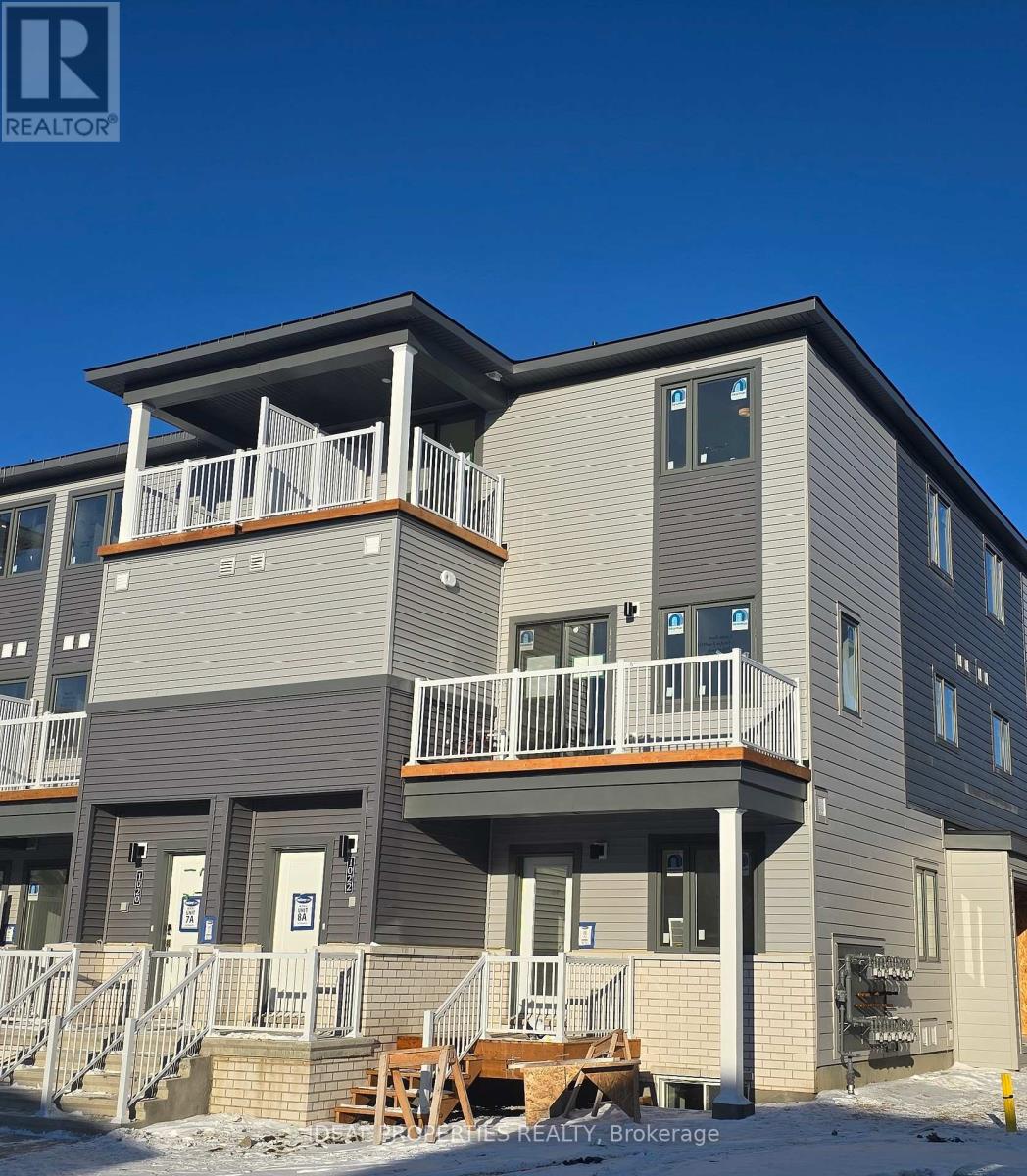Mirna Botros
613-600-2626634 Expansion Road - $2,650
634 Expansion Road - $2,650
634 Expansion Road
$2,650
7711 - Barrhaven - Half Moon Bay
Ottawa, OntarioK2J7G3
3 beds
4 baths
3 parking
MLS#: X11999381Listed: about 1 month agoUpdated:10 days ago
Description
Welcome to 634 Expansion Road! A brand-new middle-unit townhome in the sought-after Half Moon Bay community! This modern home showcases a stylish gray brick and white siding exterior, large windows, and a sleek glass front door. Step inside to an open-concept main floor featuring hardwood flooring, a bright corner kitchen with upgraded quartz countertops, and a spacious eat-up island. A hardwood staircase leads to the upper level, where you will find three generously sized bedrooms, including a primary suite with an en-suite bathroom. A second full bath serves the additional two bedrooms. The fully finished basement, complete with durable laminate flooring, provides extra living space for a rec room, home office, or gym. Located in a growing neighborhood just 9 minutes from Costco and 5 minutes from the Minto Recreation Complex, close to parks, schools, shops, and public transit.Move-in ready! (id:58075)Details
Details for 634 Expansion Road, Ottawa, Ontario- Property Type
- Single Family
- Building Type
- Row Townhouse
- Storeys
- 2
- Neighborhood
- 7711 - Barrhaven - Half Moon Bay
- Land Size
- -
- Year Built
- -
- Annual Property Taxes
- -
- Parking Type
- Attached Garage, Garage
Inside
- Appliances
- Garage door opener remote(s)
- Rooms
- 12
- Bedrooms
- 3
- Bathrooms
- 4
- Fireplace
- -
- Fireplace Total
- -
- Basement
- Finished, Full
Building
- Architecture Style
- -
- Direction
- Haiku Street
- Type of Dwelling
- row_townhouse
- Roof
- -
- Exterior
- Brick, Vinyl siding
- Foundation
- Block
- Flooring
- -
Land
- Sewer
- Sanitary sewer
- Lot Size
- -
- Zoning
- -
- Zoning Description
- -
Parking
- Features
- Attached Garage, Garage
- Total Parking
- 3
Utilities
- Cooling
- Central air conditioning
- Heating
- Forced air, Natural gas
- Water
- Municipal water
Feature Highlights
- Community
- -
- Lot Features
- -
- Security
- -
- Pool
- -
- Waterfront
- -





















