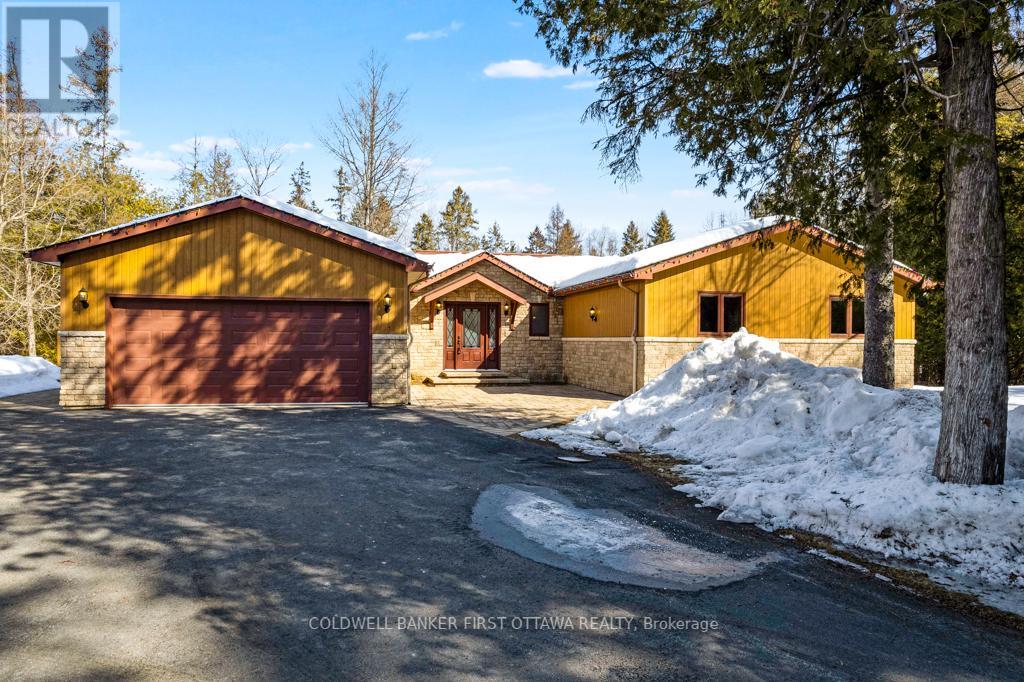Mirna Botros
613-600-2626708 Deertail Lane - $1,175,000
708 Deertail Lane - $1,175,000
708 Deertail Lane
$1,175,000
9103 - Huntley Ward (North West)
Ottawa, OntarioK0A1L0
4 beds
2 baths
8 parking
MLS#: X11989931Listed: about 1 month agoUpdated:9 days ago
Description
Nestled on a private 2-acre lot surrounded by lush trees, this welcoming energy efficient bungalow offers the ultimate blend of privacy and tranquility. Built for family living and entertaining, this well laid out main floor offers a large kitchen with a huge island and sleek stainless steel appliances, open concept dining room with access to the back deck and inviting living room that includes a cozy propane fireplace! Off the living room you will find the primary bedroom that boasts a luxurious 4-piece ensuite and a walk-in closet. The main floor is complete with 2 additional spacious bedrooms and a generous sized laundry room with access to the oversized two car garage! Downstairs offers a versatile space for rec room, gym, bonus bedroom and ample storage - complete with a wood stove! To top it off, this home offers your very own private oasis in the backyard - incredible saltwater pool (2020), LED lights, and a fountain, an interlock patio, gazebo, sauna and outdoor fire pit (2019), perfect for relaxing and entertaining. Additional features include - screened in porch, ecobee smart thermostat, reverse osmosis under-sink filtration, UV water filtration and more! This beautiful home combines luxury, comfort, and modern amenities, offering the perfect balance of indoor and outdoor living. Dont miss the chance to own this family sanctuary. Ev charger -2024 and generl-linc generator included (id:58075)Details
Details for 708 Deertail Lane, Ottawa, Ontario- Property Type
- Single Family
- Building Type
- House
- Storeys
- 1
- Neighborhood
- 9103 - Huntley Ward (North West)
- Land Size
- 196.9 x 400 FT
- Year Built
- -
- Annual Property Taxes
- $5,501
- Parking Type
- Attached Garage, Garage
Inside
- Appliances
- Washer, Refrigerator, Water purifier, Water softener, Sauna, Stove, Dryer, Microwave, Water Treatment, Blinds, Play structure, Storage Shed, Water Heater
- Rooms
- 10
- Bedrooms
- 4
- Bathrooms
- 2
- Fireplace
- Woodstove
- Fireplace Total
- 2
- Basement
- Finished, N/A
Building
- Architecture Style
- Bungalow
- Direction
- Marshwood and Deertail
- Type of Dwelling
- house
- Roof
- -
- Exterior
- Stone
- Foundation
- Poured Concrete
- Flooring
- Hardwood, Laminate
Land
- Sewer
- Septic System
- Lot Size
- 196.9 x 400 FT
- Zoning
- -
- Zoning Description
- -
Parking
- Features
- Attached Garage, Garage
- Total Parking
- 8
Utilities
- Cooling
- Central air conditioning, Ventilation system
- Heating
- Forced air, Propane
- Water
- -
Feature Highlights
- Community
- -
- Lot Features
- Sump Pump, Sauna
- Security
- -
- Pool
- Inground pool
- Waterfront
- -






