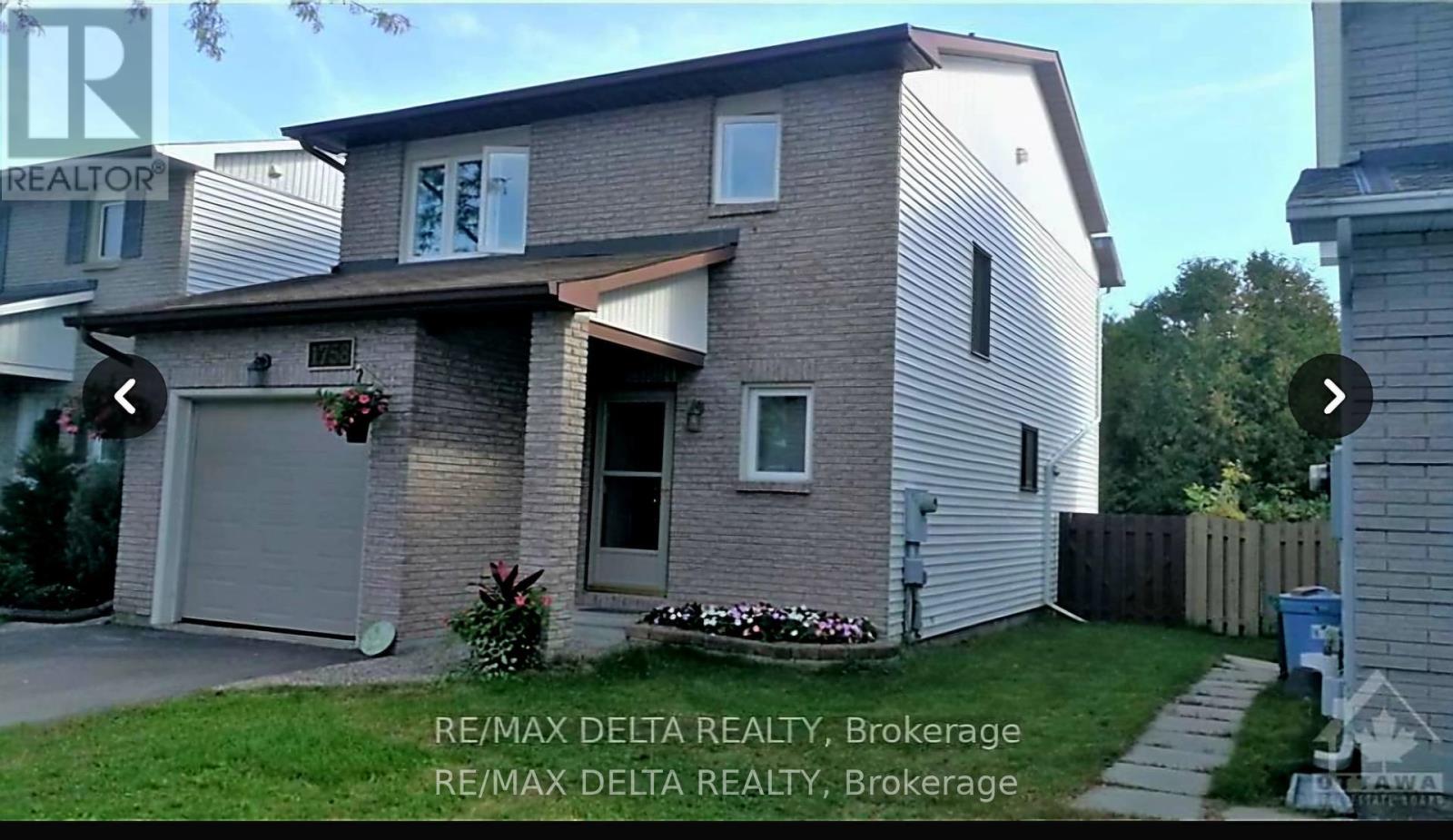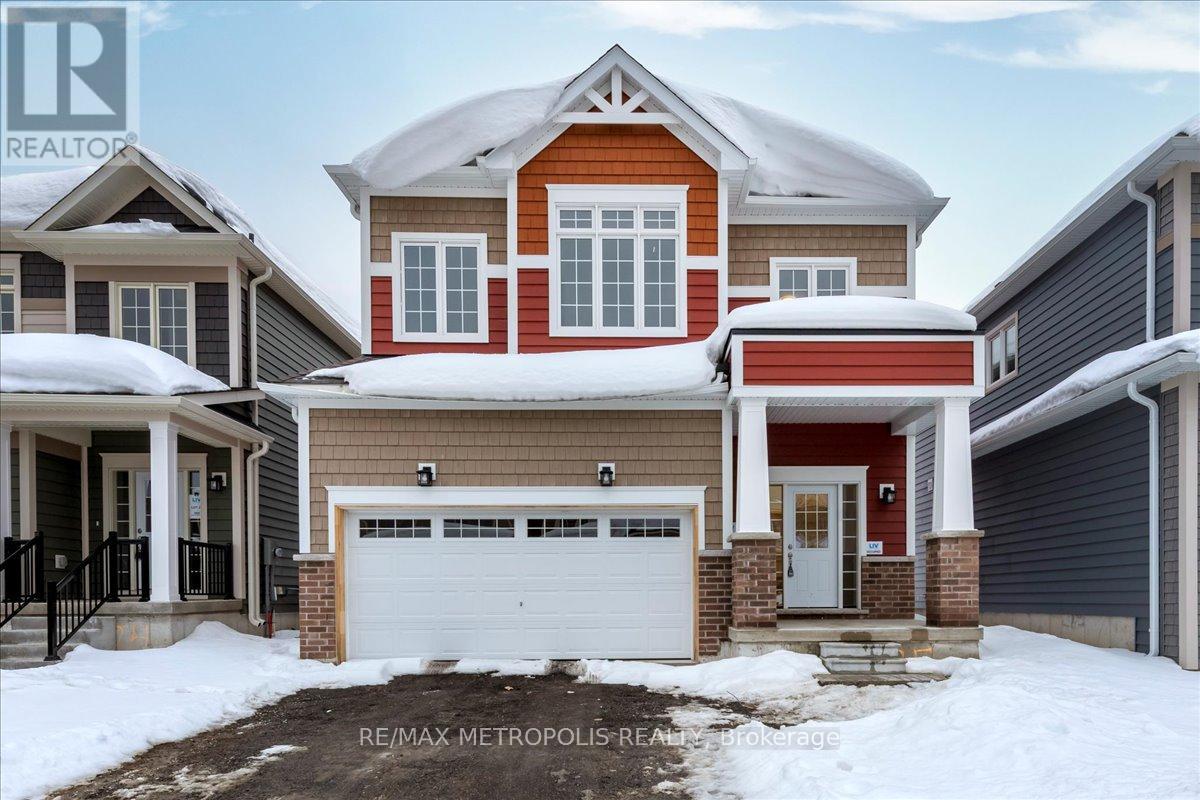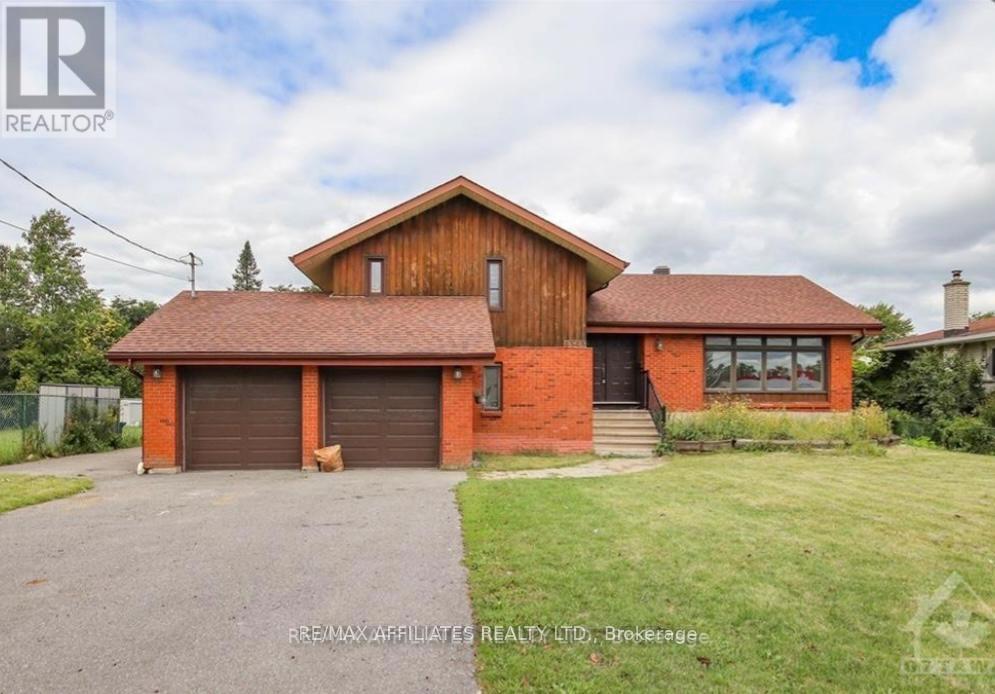Mirna Botros
613-600-2626503 Ponthieu Circle - $3,400
503 Ponthieu Circle - $3,400
503 Ponthieu Circle
$3,400
2012 - Chapel Hill South - Orleans Village
Ottawa, OntarioK1W1E6
4 beds
4 baths
4 parking
MLS#: X11988274Listed: about 1 month agoUpdated:24 days ago
Description
Deposit: 6800, Flooring: Tile, Flooring: Hardwood, Flooring: Carpet W/W & Mixed, This 4-bedroom, 2-car garage home is in a quiet, family-friendly neighborhood within walking distance of transportation, shopping, recreation, and parks. The main level includes a formal living room, a dining room, and a large kitchen with ample storage, granite counters, and gleaming stainless-steel appliances. On the second floor, you'll find a sizeable primary bedroom with an en-suite, three good-sized bedrooms, and another full bathroom. The lower level offers a family room, full bathroom laundry, and plenty of storage. Interested Applicants are to submit their Photo ID, Proof of income, Rental application, and detailed credit reports, preferably from Equifax or TransUnion. (id:58075)Details
Details for 503 Ponthieu Circle, Ottawa, Ontario- Property Type
- Single Family
- Building Type
- House
- Storeys
- 2
- Neighborhood
- 2012 - Chapel Hill South - Orleans Village
- Land Size
- -
- Year Built
- -
- Annual Property Taxes
- -
- Parking Type
- Attached Garage, Garage
Inside
- Appliances
- Washer, Refrigerator, Dishwasher, Stove, Dryer
- Rooms
- 13
- Bedrooms
- 4
- Bathrooms
- 4
- Fireplace
- -
- Fireplace Total
- 1
- Basement
- Finished, Full
Building
- Architecture Style
- -
- Direction
- Headnortheast Ave de Lamarche/Innes
- Type of Dwelling
- house
- Roof
- -
- Exterior
- Brick
- Foundation
- Poured Concrete
- Flooring
- -
Land
- Sewer
- Sanitary sewer
- Lot Size
- -
- Zoning
- -
- Zoning Description
- -
Parking
- Features
- Attached Garage, Garage
- Total Parking
- 4
Utilities
- Cooling
- Central air conditioning
- Heating
- Forced air, Natural gas
- Water
- Municipal water
Feature Highlights
- Community
- -
- Lot Features
- -
- Security
- -
- Pool
- -
- Waterfront
- -










