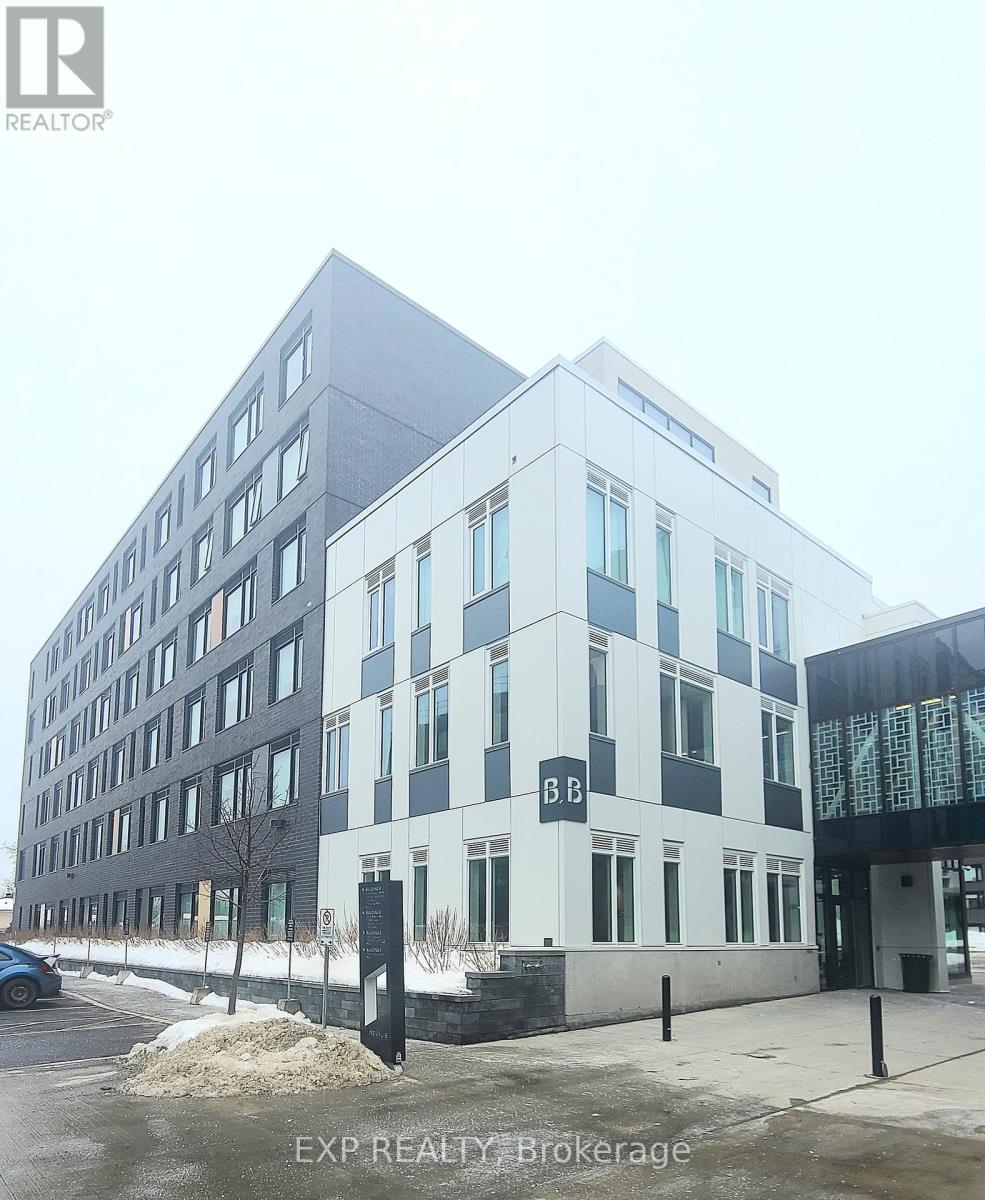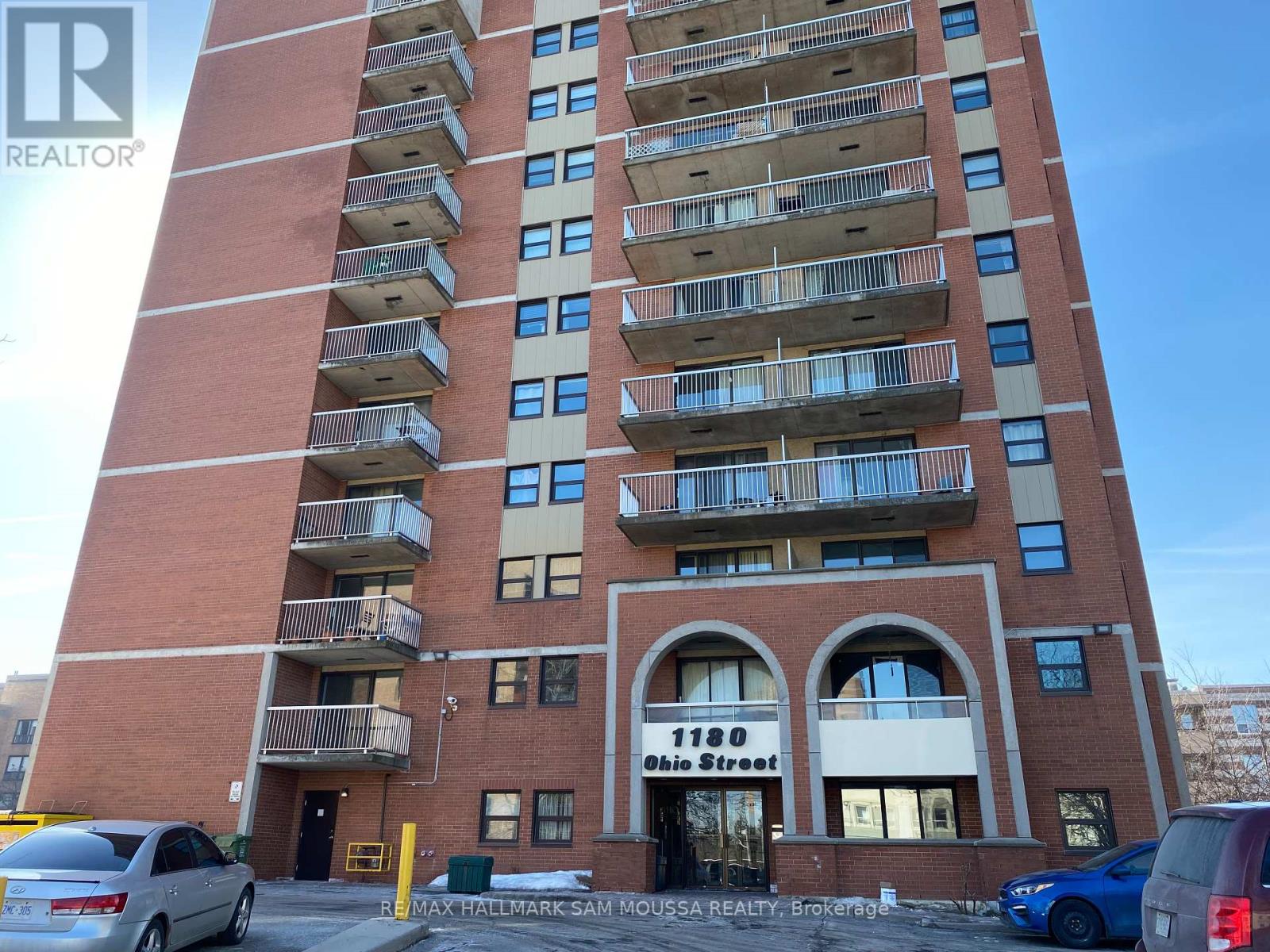Mirna Botros
613-600-26262760 Carousel Crescent Unit 105 - $2,350
2760 Carousel Crescent Unit 105 - $2,350
2760 Carousel Crescent Unit 105
$2,350
2604 - Emerald Woods/Sawmill Creek
Ottawa, OntarioK1T2N4
2 beds
2 baths
1 parking
MLS#: X11984342Listed: about 1 month agoUpdated:9 days ago
Description
Enjoy the convenience of main-level living no need to wait for an elevator! This spacious south-facing 2-bedroom, 2-bathroom unit offers plenty of room to call home. Located in the sought-after Emerald Woods - Sawmill Creek area in Atrium 1. This residence is nestled in a mature, quiet neighbourhood with easy access to Emerald Woods Park, Sawmill Creek Pool and Community Centre, transit, including the O-Train, and just minutes from the airport. Inside, you'll find a bright open-concept layout featuring a well-appointed kitchen, dining area, living room, and a sun-filled solarium. The in-unit laundry provides ultimate convenience, allowing you to wash and dry on your schedule. The building boasts top-notch amenities, including a fully equipped exercise room, two squash courts, an outdoor pool, a party room, a Jacuzzi, dry sauna and a Bicycle Storage Room. Plus, enjoy a completely smoke-free environment with a pet policy which prohibits dogs. This unit comes with one parking space and a storage locker, along with ample visitor parking for guests. Located near South Keys Shopping Centre, you'll have access to shopping, restaurants, Movie theatre, and all essential services right at your doorstep. Don't miss out on this fantastic opportunity. Book your viewing today! (id:58075)Details
Details for 2760 Carousel Crescent Unit 105, Ottawa, Ontario- Property Type
- Single Family
- Building Type
- Apartment
- Storeys
- -
- Neighborhood
- 2604 - Emerald Woods/Sawmill Creek
- Land Size
- -
- Year Built
- -
- Annual Property Taxes
- -
- Parking Type
- Detached Garage, Covered
Inside
- Appliances
- Washer, Refrigerator, Hot Tub, Dishwasher, Stove, Dryer, Hood Fan, Window Coverings
- Rooms
- 6
- Bedrooms
- 2
- Bathrooms
- 2
- Fireplace
- -
- Fireplace Total
- -
- Basement
- -
Building
- Architecture Style
- -
- Direction
- Bridle Path Dr & Carousel
- Type of Dwelling
- apartment
- Roof
- -
- Exterior
- Concrete, Brick
- Foundation
- -
- Flooring
- -
Land
- Sewer
- -
- Lot Size
- -
- Zoning
- -
- Zoning Description
- -
Parking
- Features
- Detached Garage, Covered
- Total Parking
- 1
Utilities
- Cooling
- Central air conditioning
- Heating
- Baseboard heaters, Electric
- Water
- -
Feature Highlights
- Community
- Pet Restrictions
- Lot Features
- Elevator
- Security
- Smoke Detectors, Controlled entry
- Pool
- -
- Waterfront
- -












