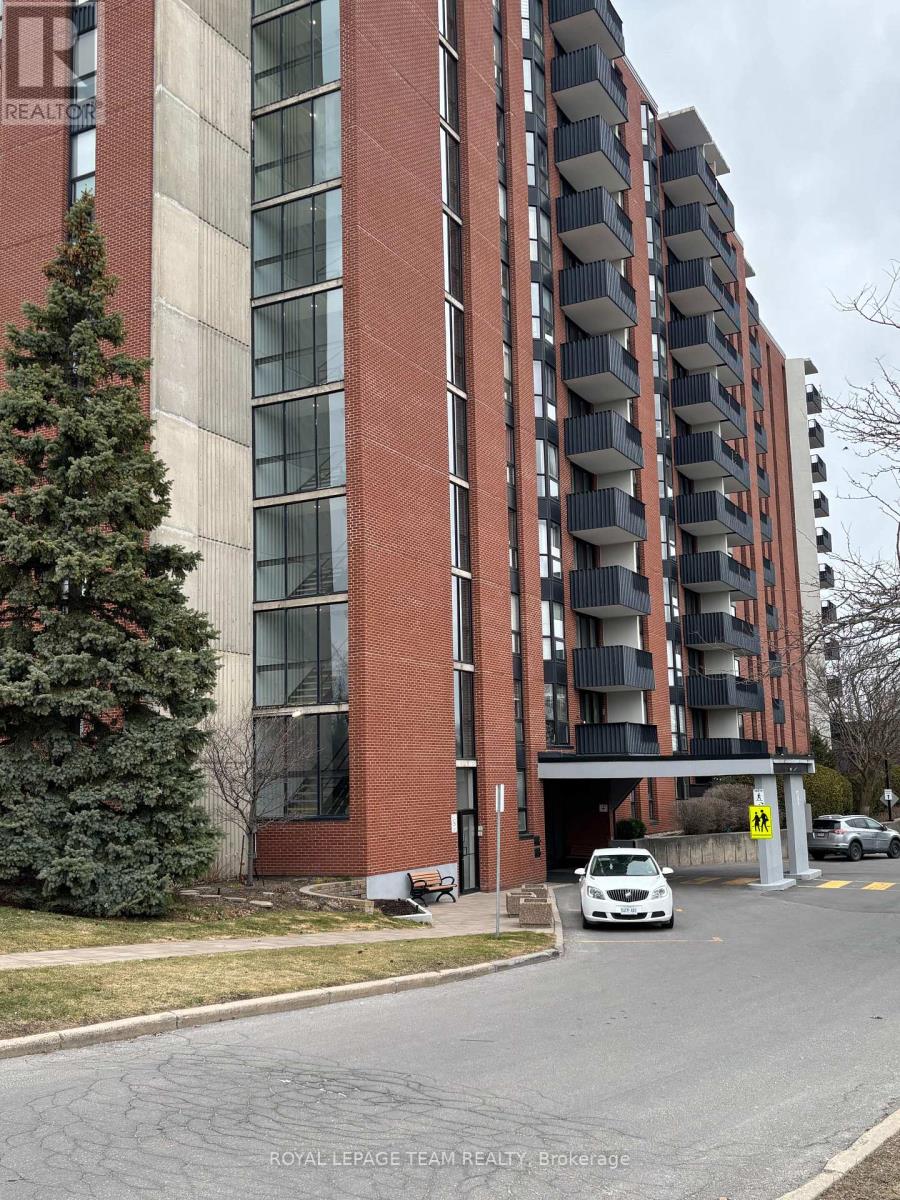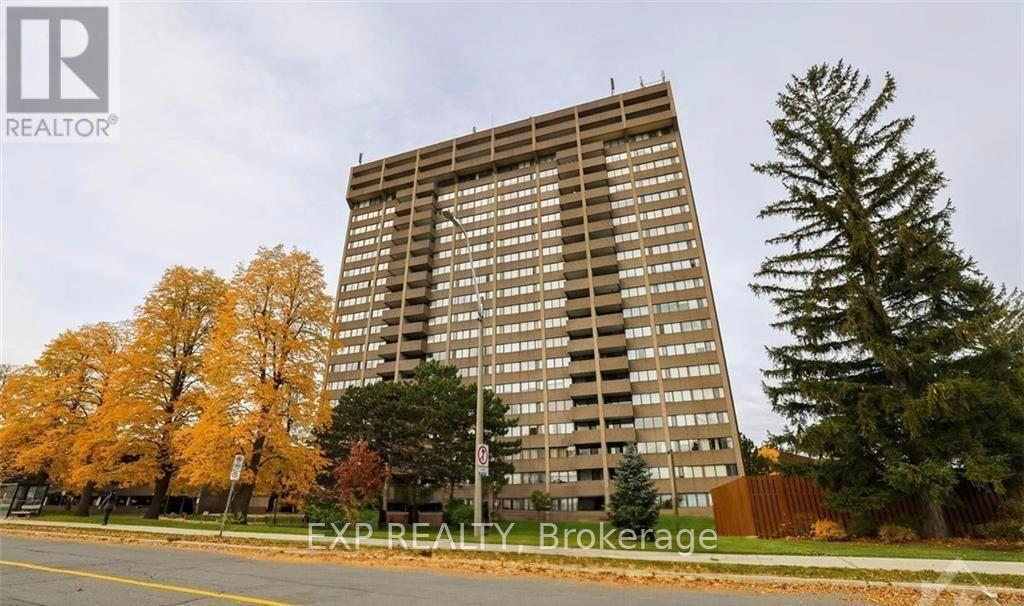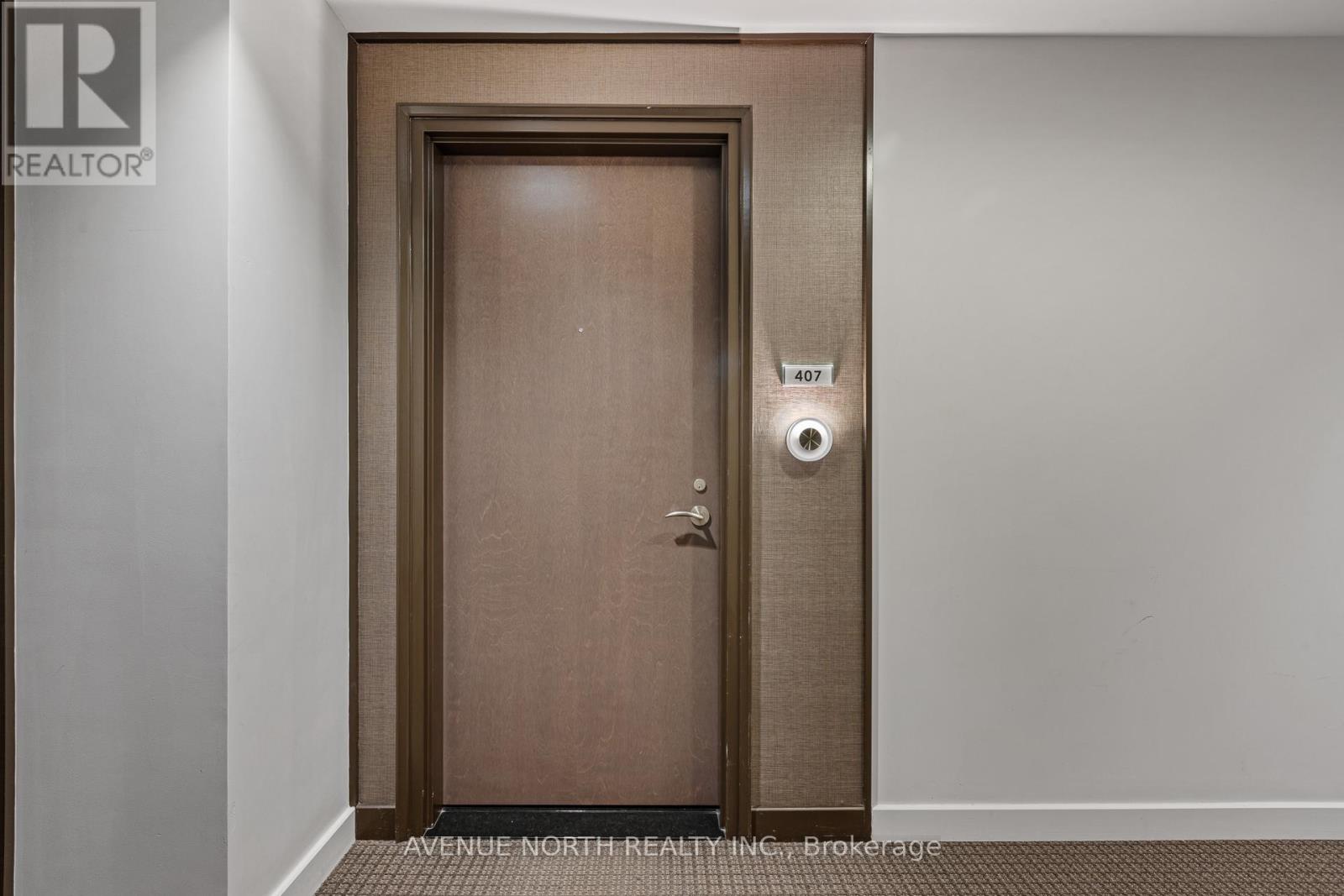Mirna Botros
613-600-26261380 Prince Of Wales Drive Unit 2504 - $290,000
1380 Prince Of Wales Drive Unit 2504 - $290,000
1380 Prince Of Wales Drive Unit 2504
$290,000
4702 - Carleton Square
Ottawa, OntarioK2C3N5
2 beds
1 baths
1 parking
MLS#: X11974763Listed: 3 months agoUpdated:3 months ago
Description
Welcome to 1380 Prince of Wales, where breathtaking views meet modern comfort! Located on the 25th floor, this bright and spacious 2-bedroom, 1-bathroom condo offers an open-concept living and dining area, perfect for entertaining. Beautiful hardwood floors add warmth and elegance throughout. Located in a well-managed building with fantastic amenities, including an indoor pool and exercise center, this home provides both convenience and luxury. Enjoy easy access to parks, downtown transit, and Carleton University ideal for students, professionals, or investors. Don't miss this opportunity to live in a prime location with everything at your doorstep! Book your showing today. (id:58075)Details
Details for 1380 Prince Of Wales Drive Unit 2504, Ottawa, Ontario- Property Type
- Single Family
- Building Type
- Apartment
- Storeys
- -
- Neighborhood
- 4702 - Carleton Square
- Land Size
- -
- Year Built
- -
- Annual Property Taxes
- $2,176
- Parking Type
- Underground
Inside
- Appliances
- Intercom, Water Heater
- Rooms
- -
- Bedrooms
- 2
- Bathrooms
- 1
- Fireplace
- -
- Fireplace Total
- -
- Basement
- -
Building
- Architecture Style
- -
- Direction
- Prince of Wales Dr/Dynes Rd
- Type of Dwelling
- apartment
- Roof
- -
- Exterior
- Brick
- Foundation
- -
- Flooring
- -
Land
- Sewer
- -
- Lot Size
- -
- Zoning
- -
- Zoning Description
- -
Parking
- Features
- Underground
- Total Parking
- 1
Utilities
- Cooling
- -
- Heating
- Baseboard heaters, Electric
- Water
- -
Feature Highlights
- Community
- Pets not Allowed
- Lot Features
- Balcony, Atrium/Sunroom
- Security
- -
- Pool
- -
- Waterfront
- -





















