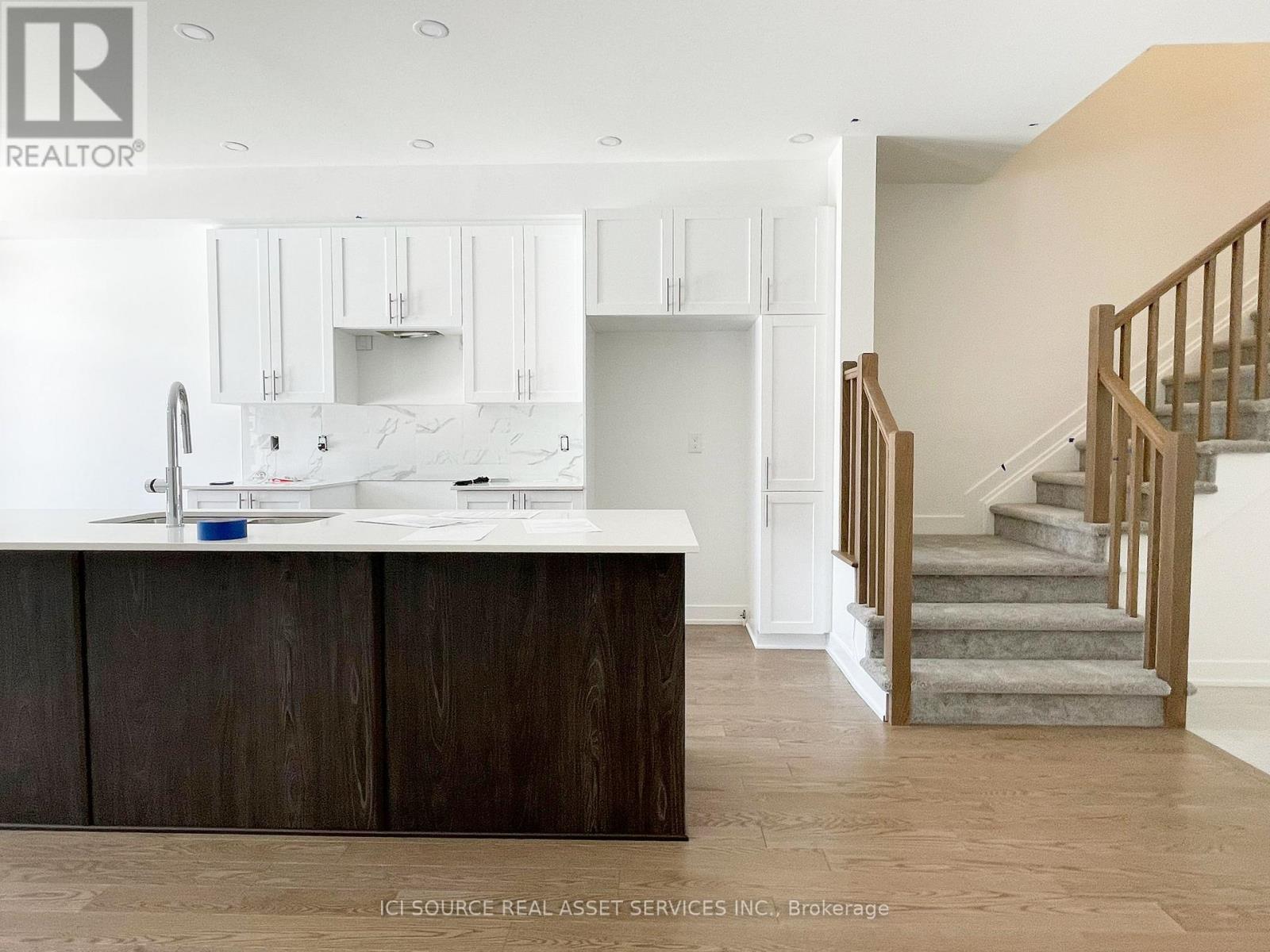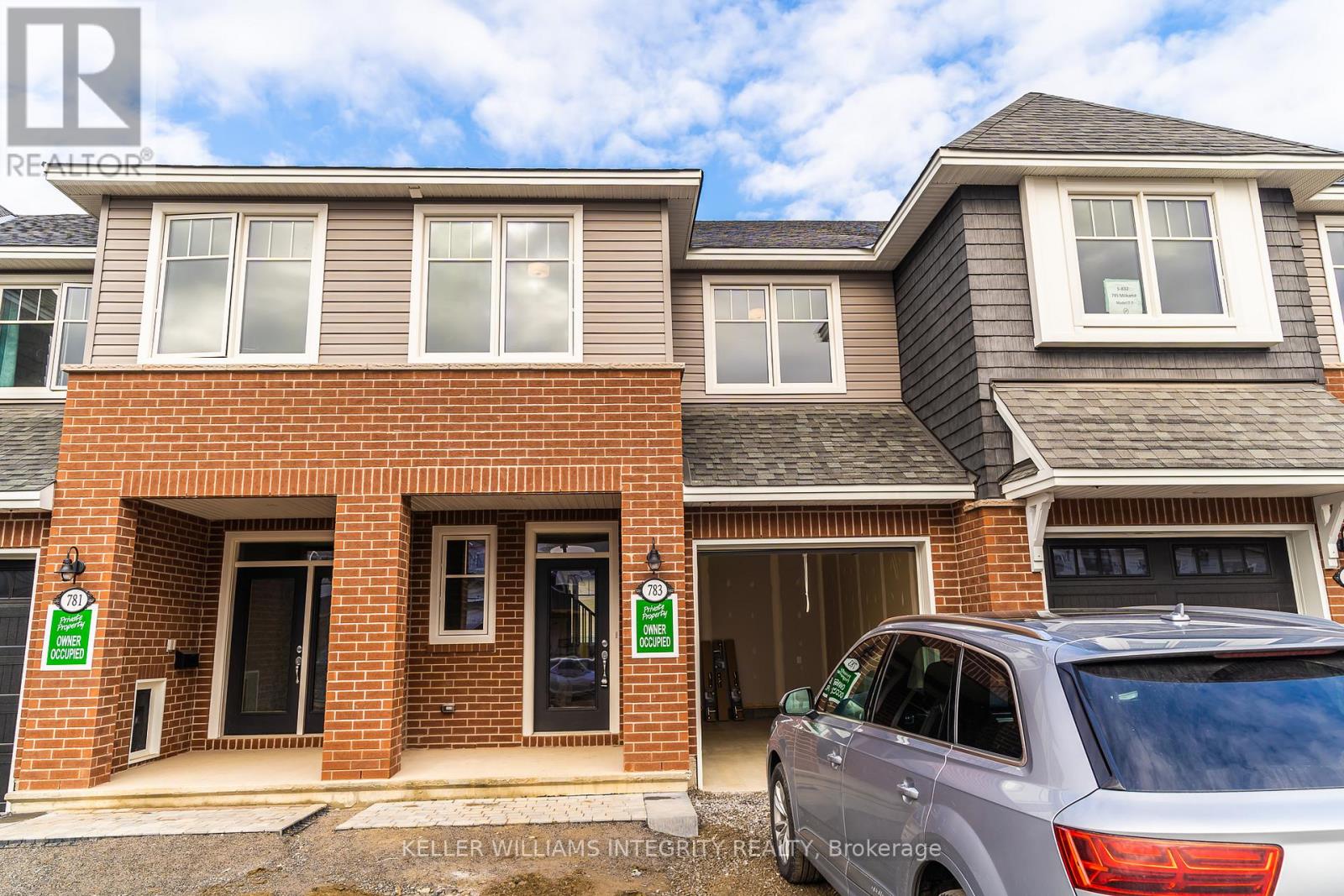Mirna Botros
613-600-26261022 Kijik Crescent - $2,999
1022 Kijik Crescent - $2,999
1022 Kijik Crescent
$2,999
2605 - Blossom Park/Kemp Park/Findlay Creek
Ottawa, OntarioK1X1G6
4 beds
3 baths
3 parking
MLS#: X11959661Listed: about 2 months agoUpdated:10 days ago
Description
With rental offer please attach schedule B and to lease, document in attachment section. Floor plan in attachments. As per landlord request, tenant must provide the following documents with rental application and agreement to lease: 2 pieces of Government ID, background check, Credit check, Letter of employment and last three pay stub if employed, bank statements of last 3 months with letterhead (id:58075)Details
Details for 1022 Kijik Crescent, Ottawa, Ontario- Property Type
- Single Family
- Building Type
- Row Townhouse
- Storeys
- 2
- Neighborhood
- 2605 - Blossom Park/Kemp Park/Findlay Creek
- Land Size
- -
- Year Built
- -
- Annual Property Taxes
- -
- Parking Type
- Attached Garage
Inside
- Appliances
- Washer, Refrigerator, Dishwasher, Stove, Dryer, Microwave, Hood Fan, Water Heater - Tankless
- Rooms
- 8
- Bedrooms
- 4
- Bathrooms
- 3
- Fireplace
- -
- Fireplace Total
- -
- Basement
- Finished, Full
Building
- Architecture Style
- -
- Direction
- Located off Bank Street, turn onto Dun Skipper Rd, turn left on Kelly Farm, left on Kijik
- Type of Dwelling
- row_townhouse
- Roof
- -
- Exterior
- Brick
- Foundation
- Poured Concrete
- Flooring
- -
Land
- Sewer
- Sanitary sewer
- Lot Size
- -
- Zoning
- -
- Zoning Description
- -
Parking
- Features
- Attached Garage
- Total Parking
- 3
Utilities
- Cooling
- Central air conditioning
- Heating
- Forced air, Natural gas
- Water
- Municipal water
Feature Highlights
- Community
- -
- Lot Features
- -
- Security
- -
- Pool
- -
- Waterfront
- -









