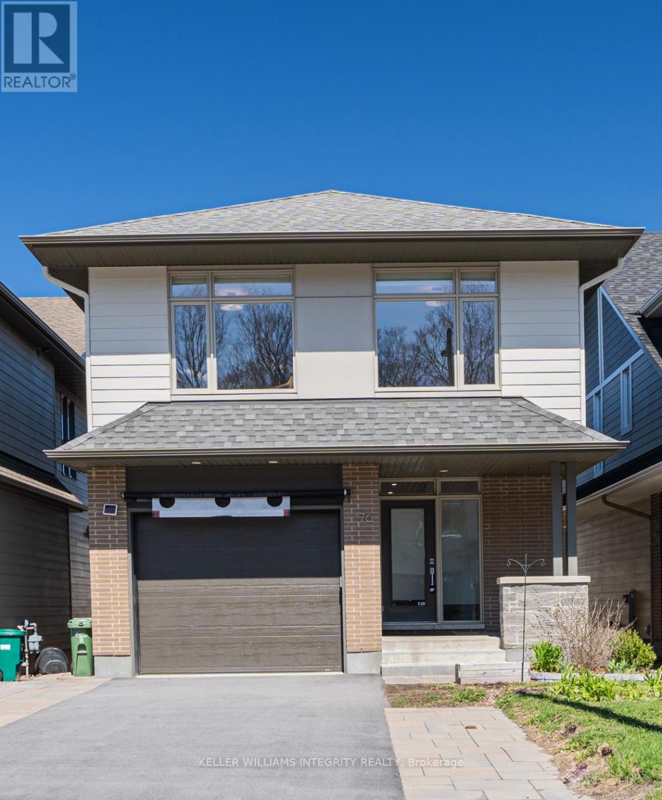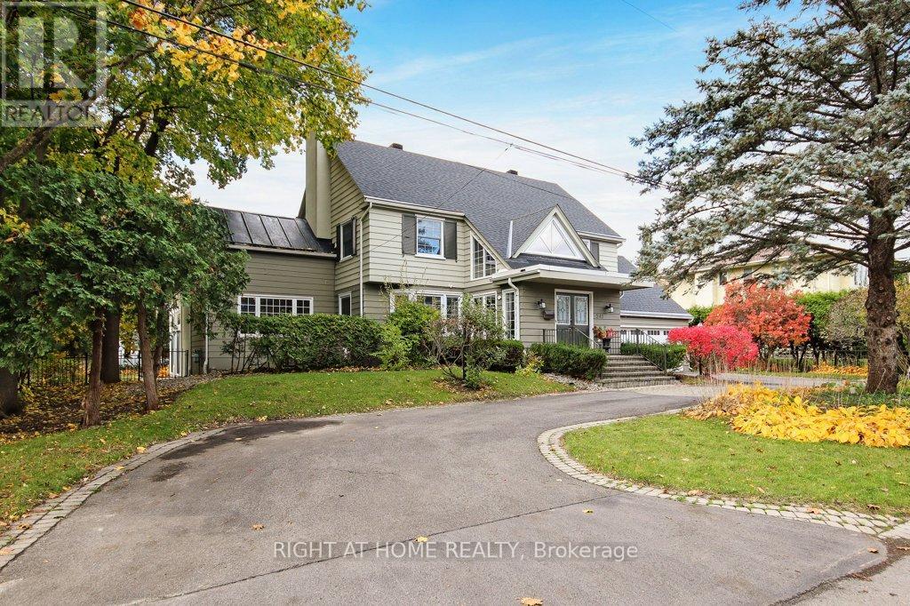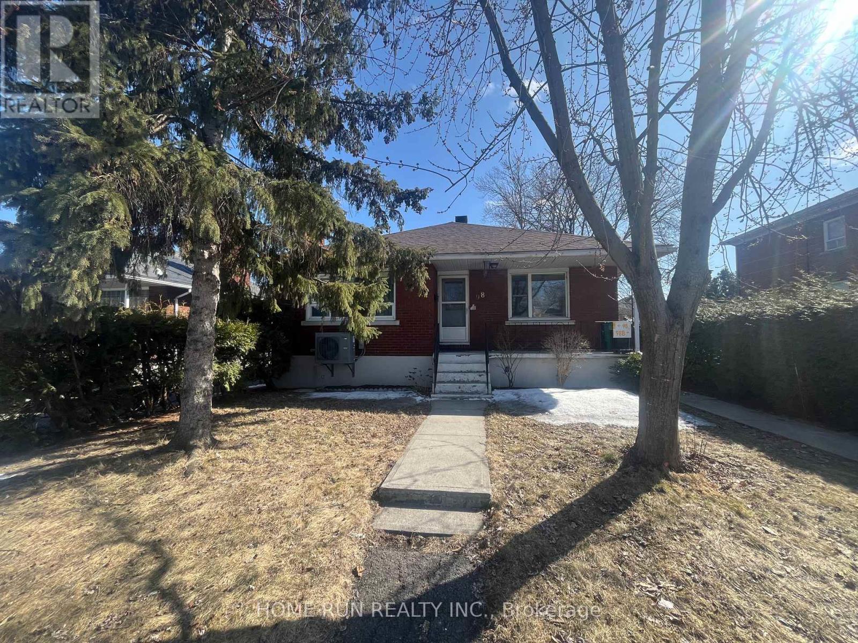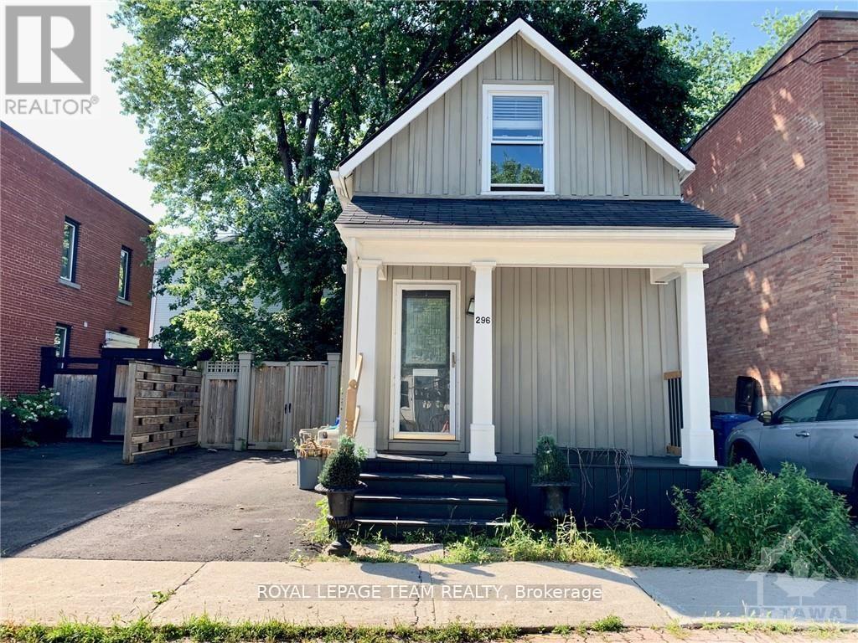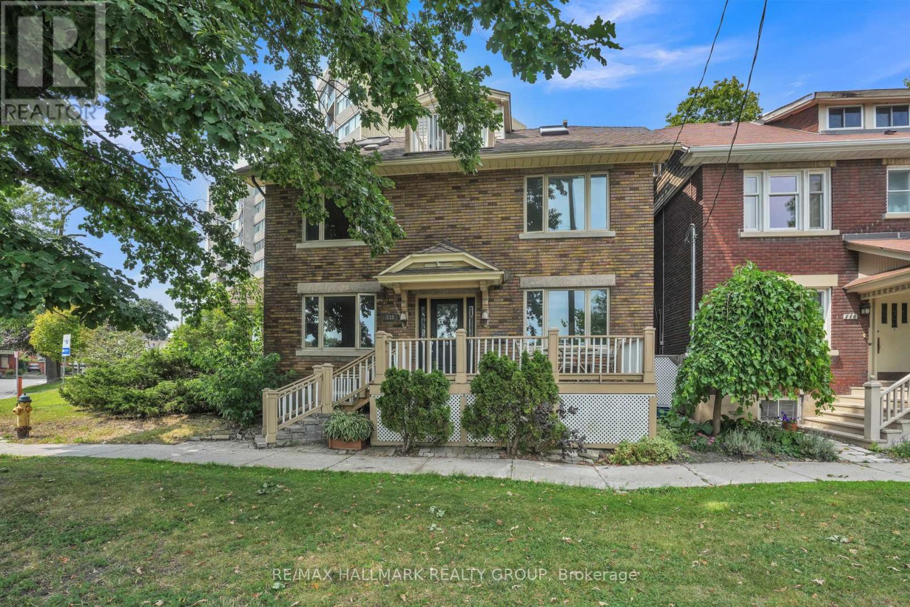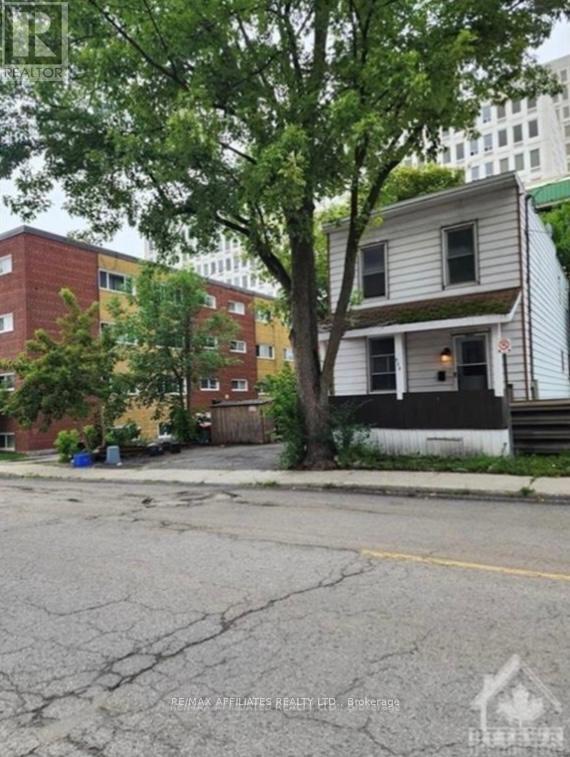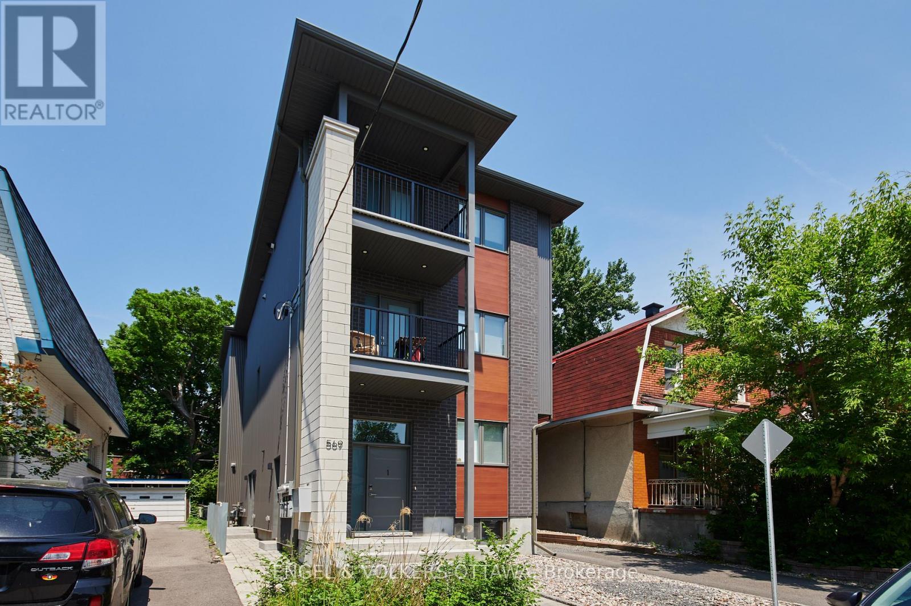Mirna Botros
613-600-262641 Laval Street - $3,450
41 Laval Street - $3,450
41 Laval Street
$3,450
3402 - Vanier
Ottawa, OntarioK1L7Z7
3 beds
3 baths
2 parking
MLS#: X11949362Listed: 2 months agoUpdated:25 days ago
Description
Top unit of an absolutely stunning Back end Semi-Detached home in Beechwood! Modern design meets functionality in this turn key property 3 bed 2 1/2 bath. This unit boasts an open living area surrounded by windows allowing natural light to flow through. Kitchen has two tone cabinets with soft close, quartz counters, an island that can fit 4 stools and a desk area perfect for working from home! Top floor showcases a beautiful master with a feature wall, tray ceiling, large walk-in closet with built-ins, and a show stopper ensuite! Continued on by two additional bedrooms, another full bathroom and top floor laundry! Property also comes with 2 parking spots and a storage shed. Just steps away from your favorite coffee spots and restaurants, come see what this community has to offer! Some photos are of another unit with the exact same floor plan. (id:58075)Details
Details for 41 Laval Street, Ottawa, Ontario- Property Type
- Single Family
- Building Type
- House
- Storeys
- 2
- Neighborhood
- 3402 - Vanier
- Land Size
- 28.8 x 42.48 FT
- Year Built
- -
- Annual Property Taxes
- -
- Parking Type
- Tandem
Inside
- Appliances
- Washer, Dryer, Microwave, Hood Fan, Two stoves, Two Refrigerators
- Rooms
- 5
- Bedrooms
- 3
- Bathrooms
- 3
- Fireplace
- -
- Fireplace Total
- -
- Basement
- -
Building
- Architecture Style
- -
- Direction
- North down the Vanier Parkway, Right onto Beechwood Ave, Right onto Charlevoix then left on Laval St
- Type of Dwelling
- house
- Roof
- -
- Exterior
- Steel, Brick
- Foundation
- Poured Concrete
- Flooring
- -
Land
- Sewer
- Sanitary sewer
- Lot Size
- 28.8 x 42.48 FT
- Zoning
- -
- Zoning Description
- -
Parking
- Features
- Tandem
- Total Parking
- 2
Utilities
- Cooling
- Central air conditioning, Air exchanger
- Heating
- Forced air, Electric
- Water
- Municipal water
Feature Highlights
- Community
- -
- Lot Features
- -
- Security
- -
- Pool
- -
- Waterfront
- -

