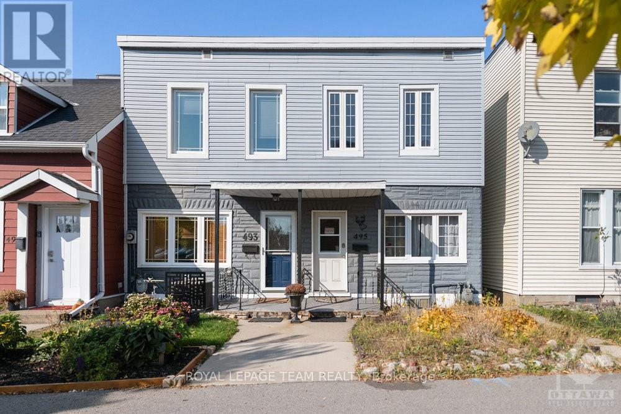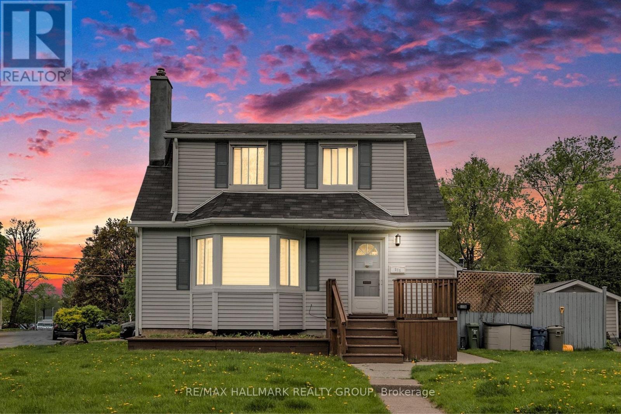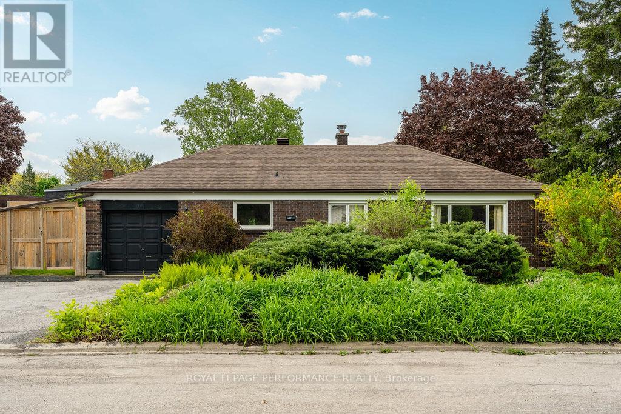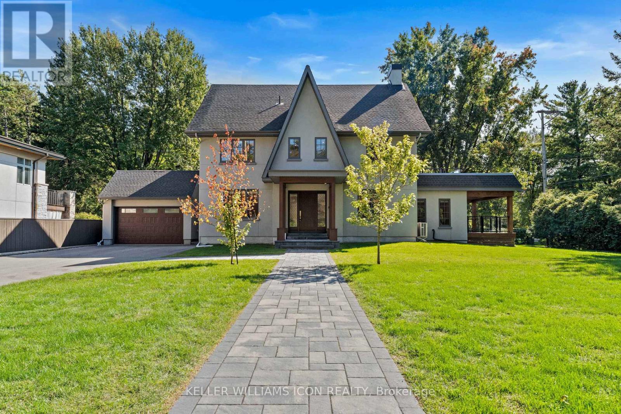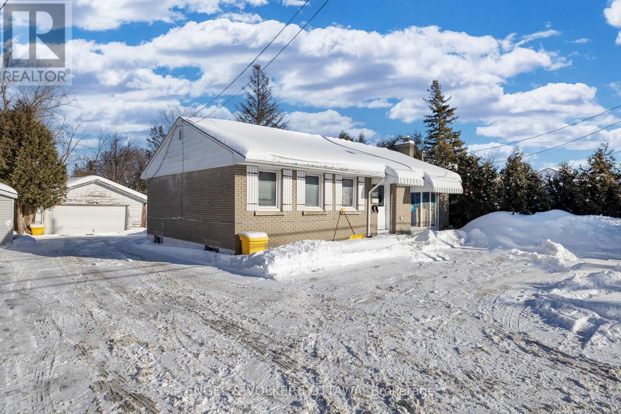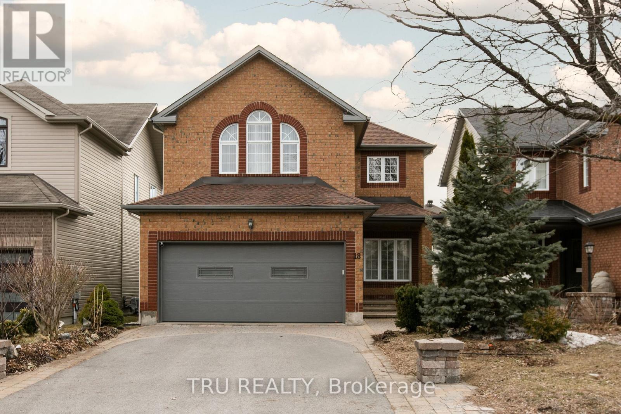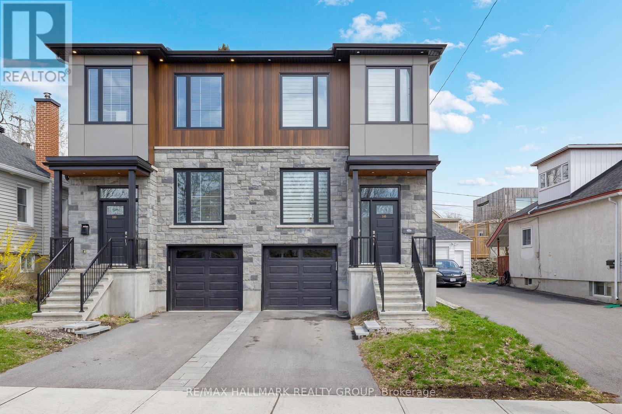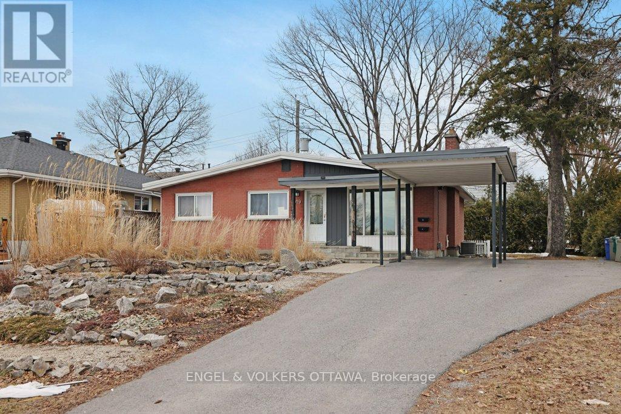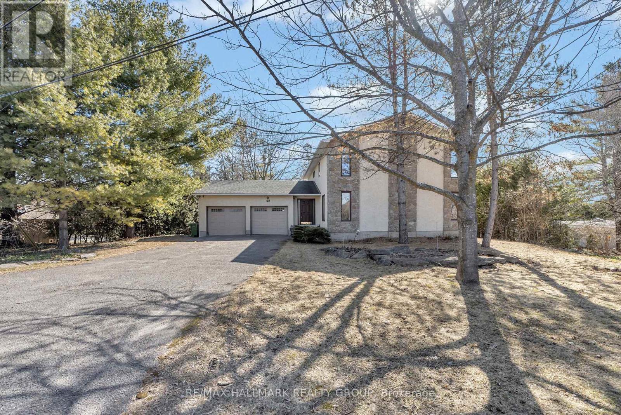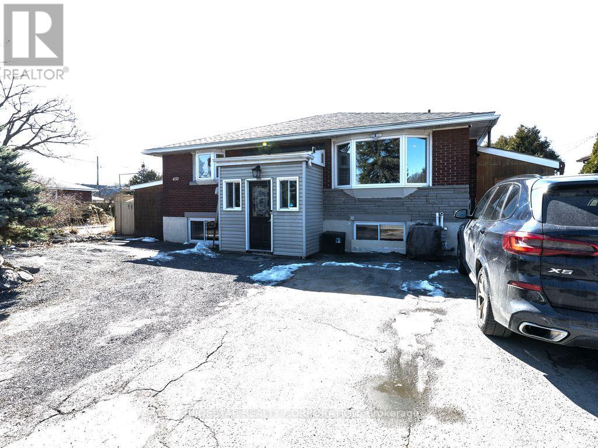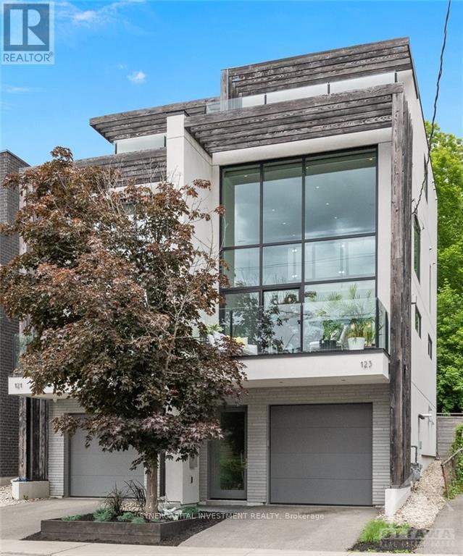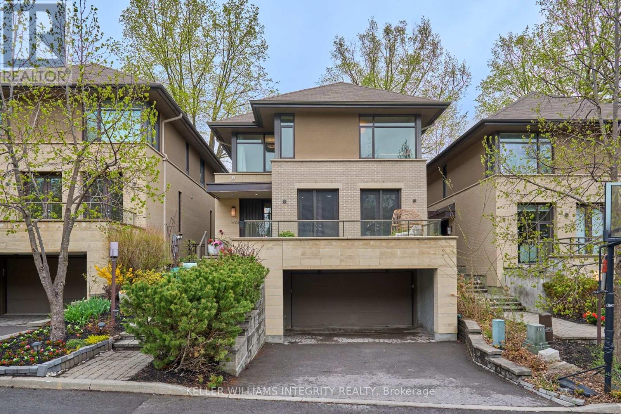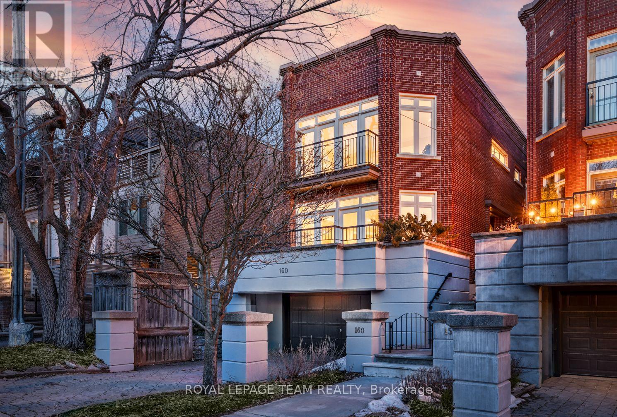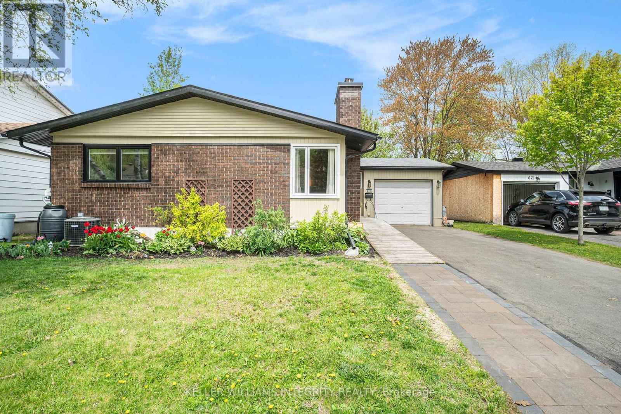Mirna Botros
613-600-2626525 Pimiwidon Street - $1,398,000
525 Pimiwidon Street - $1,398,000
525 Pimiwidon Street
$1,398,000
3104 - CFB Rockcliffe and Area
Ottawa, OntarioK1K5A1
4 beds
4 baths
4 parking
MLS#: X11922731Listed: 5 months agoUpdated:1 day ago
Description
Discover Modern Elegance in this Newly Constructed (Tarion Warranty), 5 BED 4 BATH UNIFORM HOME. A True Masterpiece, Designed by Award-Winning Architect Barry Hobin, in the Highly Desirable Rockcliffe Area, steps from Parks, Nature Trails & Paths on Ottawa River, Montfort, CSE, CSIS, CMHC, LRT, cafes, gyms, top-tier schools: Ashbury & Elmwood. Over $150K in Upgrades, this Executive Residence seamlessly Blends Luxury & Convenience. Step through the Large, Covered, Inviting Porch (where you will be enjoying your Morning Coffee) through the front Double Glass drs & be greeted by a Bright, Open Lux Space w/High-End finishes throughout: Hardwood & Tile grace the Main Level, featuring a Grand 2-Storey Foyer w/modern Staircase, 9ft Ceilings & Smart Wi-Fi Controls. Main floor Bedroom/Office w/sliding barn doors. The sleek, modern kitchen is fitted w/new SS appliances, Quartz counters, large sit up island perfect for entertaining & Plenty of Workspace & storage for cooking enthusiasts. The Living Room offers In-Ceiling Speakers, Gas Fireplace & Scenic Windows inviting an Abundance of Natural Light. From the breakfast nook, step outside through the double glass doors to your Fully Fenced Serene Private Outdoor Space, where you will be enjoying your Summer BBQs w/friends & family. Upstairs, Discover Bright Oversized Windows in the Grand-Sized Primary Bedroom, hosting HIS/HER DOUBLE Closets (one large walk-in closet), a Luxurious 5pc Ensuite w/Soaker Tub, Dual Vanity & Spacious Custom Glass Shower w/separate water closet. An additional 3 Oversized Bedrooms, a Full 3-piece Bathroom & ample-sized Laundry Room w/new High Efficiency Laundry Pair complete this Upper Level. The Beautifully Finished Lower Level, Perfect for family living, offers a Dedicated Children's Playroom, Family Room, Additional 3-piece bathroom w/Custom Glass Shower, & loads of unfinished Storage Area. Come see this impressive New Home, where Urban Convenience meets Nature's Beauty. (id:58075)Details
Details for 525 Pimiwidon Street, Ottawa, Ontario- Property Type
- Single Family
- Building Type
- House
- Storeys
- 2
- Neighborhood
- 3104 - CFB Rockcliffe and Area
- Land Size
- 38.1 x 108.3 FT ; 0
- Year Built
- -
- Annual Property Taxes
- $10,067
- Parking Type
- Attached Garage, Inside Entry
Inside
- Appliances
- Washer, Refrigerator, Central Vacuum, Dishwasher, Stove, Dryer, Microwave, Hood Fan, Blinds
- Rooms
- 9
- Bedrooms
- 4
- Bathrooms
- 4
- Fireplace
- -
- Fireplace Total
- 1
- Basement
- Finished, Full
Building
- Architecture Style
- -
- Direction
- Montreal Road to Wanaki Road, Left on Hemlock Road, Right on Pimiwidon Street.
- Type of Dwelling
- house
- Roof
- -
- Exterior
- Brick
- Foundation
- Concrete
- Flooring
- -
Land
- Sewer
- Sanitary sewer
- Lot Size
- 38.1 x 108.3 FT ; 0
- Zoning
- -
- Zoning Description
- Residential
Parking
- Features
- Attached Garage, Inside Entry
- Total Parking
- 4
Utilities
- Cooling
- Central air conditioning
- Heating
- Forced air, Natural gas
- Water
- Municipal water
Feature Highlights
- Community
- -
- Lot Features
- -
- Security
- -
- Pool
- -
- Waterfront
- -
