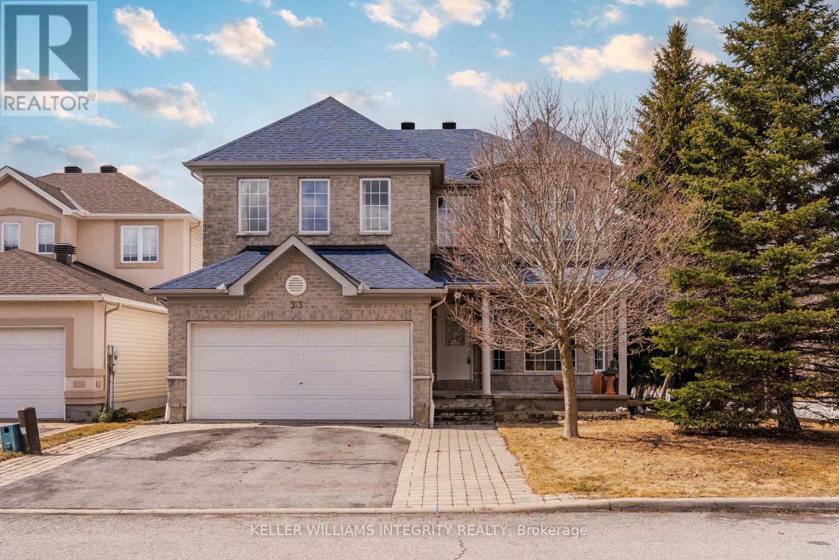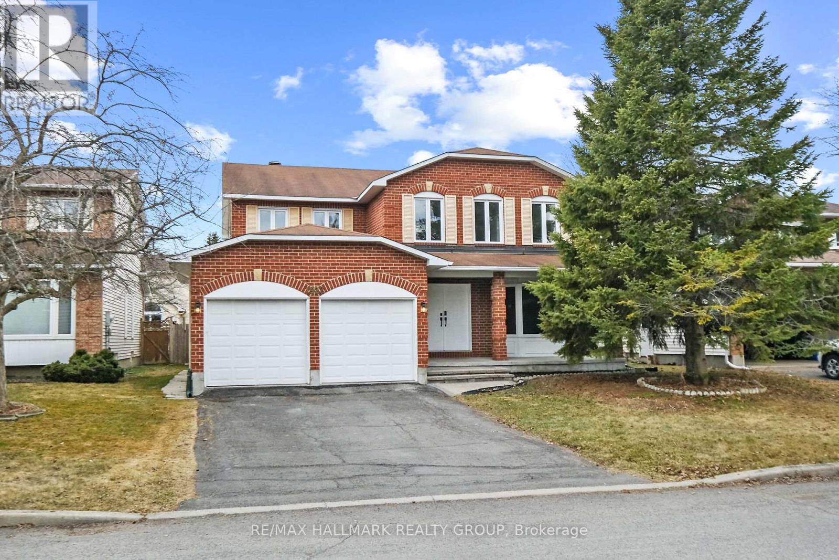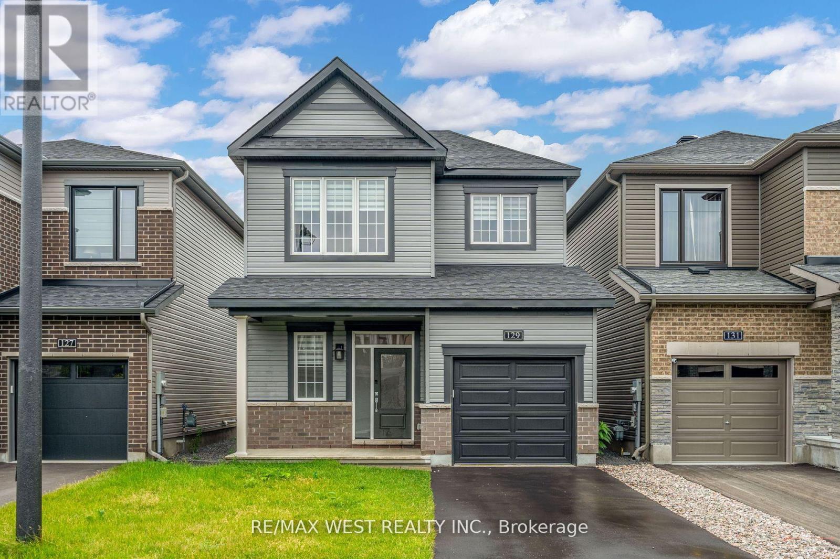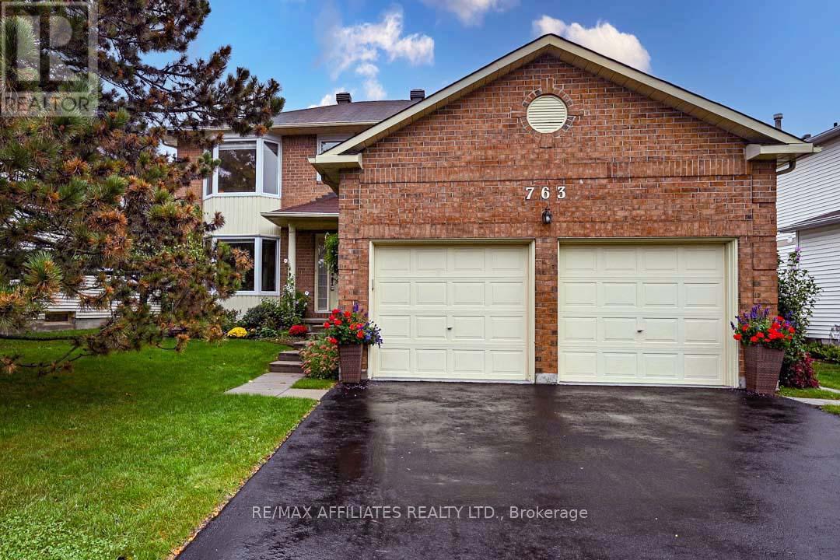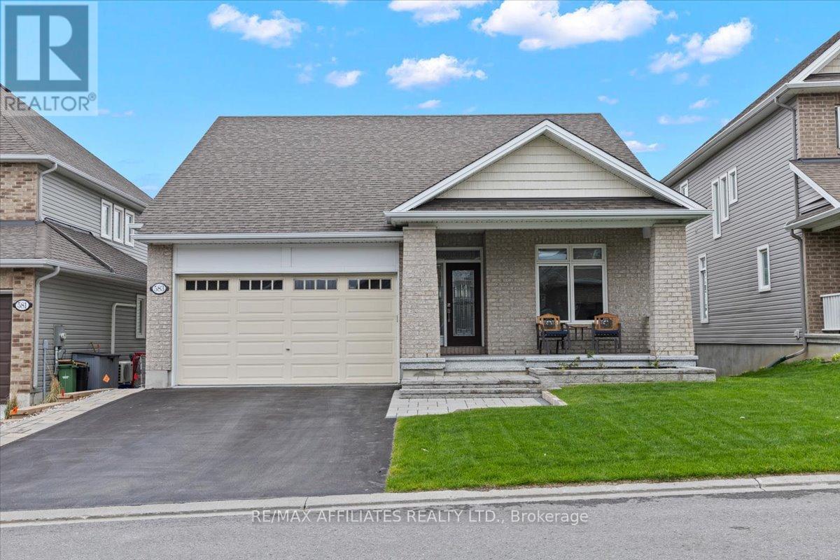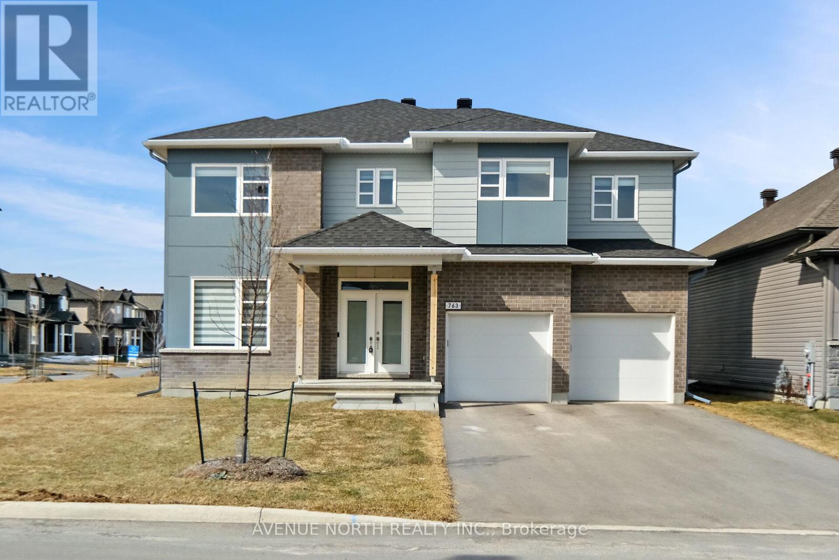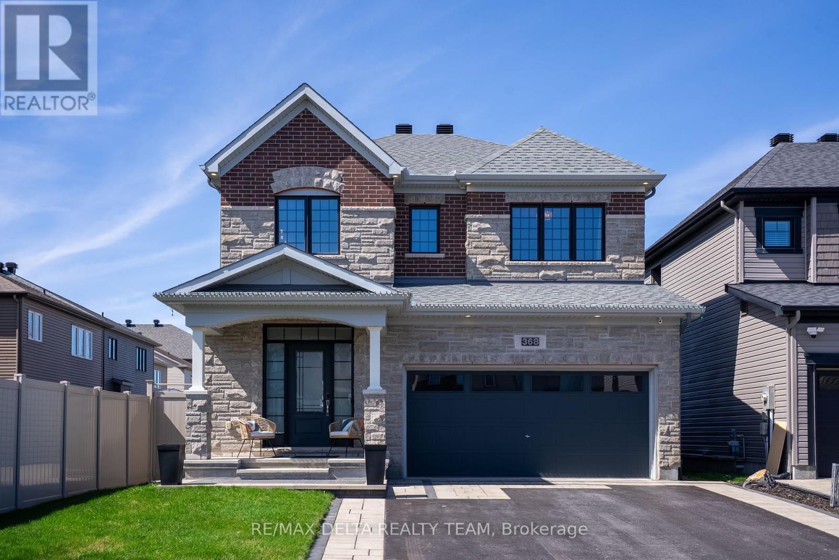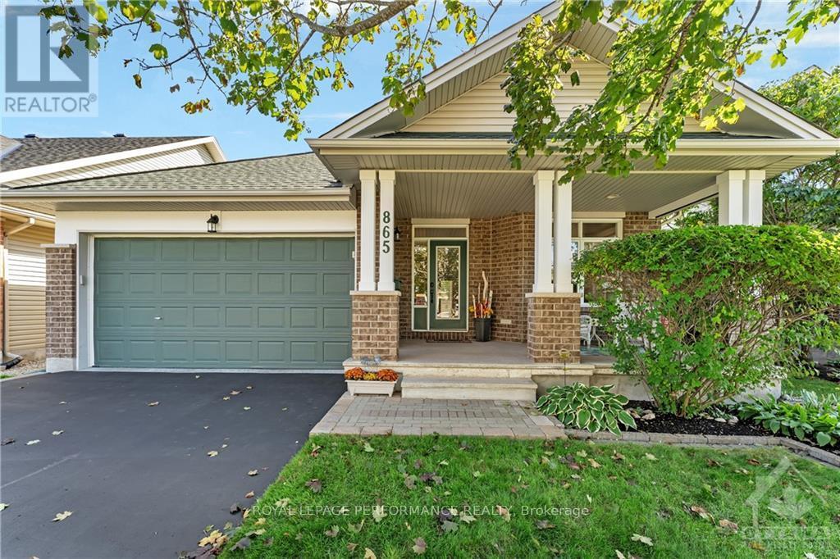Mirna Botros
613-600-2626259 Trail Side Circle - $855,900
259 Trail Side Circle - $855,900
259 Trail Side Circle
$855,900
1107 - Springridge/East Village
Ottawa, OntarioK4A5B1
4 beds
3 baths
6 parking
MLS#: X11914641Listed: 4 months agoUpdated:21 days ago
Description
This home will show you what fabulous curb pal is all about! This generous sized lot & 4 bedroom home with no front neighbours is ready for you to move in! From the oversized front porch to the meticulous landscaping and the clean and bright interior, every detail and up to date maintenance speaks to the care that has gone into making this house a home. Enjoy a welcoming floor plan that is a perfectly balanced main level living space with a large entrance with garage access, eat in kitchen, family room with fireplace and a dedicated dining room with southern exposure. Fully finished basement well insulated with plenty of room to create a multiple flex space. Step down from your kitchen into your fully landscaped and fenced backyard retreat, ideal for summer barbecues, gardening, relaxing and entertaining. Large custom shed equipped with an auto exterior light and electricity that can be used for your needs(All built to code). Peace of mind comes with a new roof, new energy-efficient windows, new furnace, owned tankless hot water system, new front door, new garage door all installed with quality craftsmanship to ensure longevity and efficiency. Conveniently located in the Orleans neighbourhood of Springridge near schools, parks, and shopping. This home offers the perfect blend of tranquility on a quiet street with easy accessibility. Don't miss the opportunity to own this exceptional home that exemplifies pride of ownership. (id:58075)Details
Details for 259 Trail Side Circle, Ottawa, Ontario- Property Type
- Single Family
- Building Type
- House
- Storeys
- 2
- Neighborhood
- 1107 - Springridge/East Village
- Land Size
- 44.3 x 113.8 FT
- Year Built
- -
- Annual Property Taxes
- $5,692
- Parking Type
- Attached Garage
Inside
- Appliances
- Washer, Refrigerator, Dishwasher, Stove, Dryer, Hood Fan, Water Heater
- Rooms
- 8
- Bedrooms
- 4
- Bathrooms
- 3
- Fireplace
- -
- Fireplace Total
- 1
- Basement
- Finished, N/A
Building
- Architecture Style
- -
- Direction
- Valin Street
- Type of Dwelling
- house
- Roof
- -
- Exterior
- Brick, Vinyl siding
- Foundation
- Poured Concrete
- Flooring
- -
Land
- Sewer
- Sanitary sewer
- Lot Size
- 44.3 x 113.8 FT
- Zoning
- -
- Zoning Description
- -
Parking
- Features
- Attached Garage
- Total Parking
- 6
Utilities
- Cooling
- Central air conditioning
- Heating
- Forced air, Natural gas
- Water
- Municipal water
Feature Highlights
- Community
- -
- Lot Features
- Lighting
- Security
- -
- Pool
- -
- Waterfront
- -
