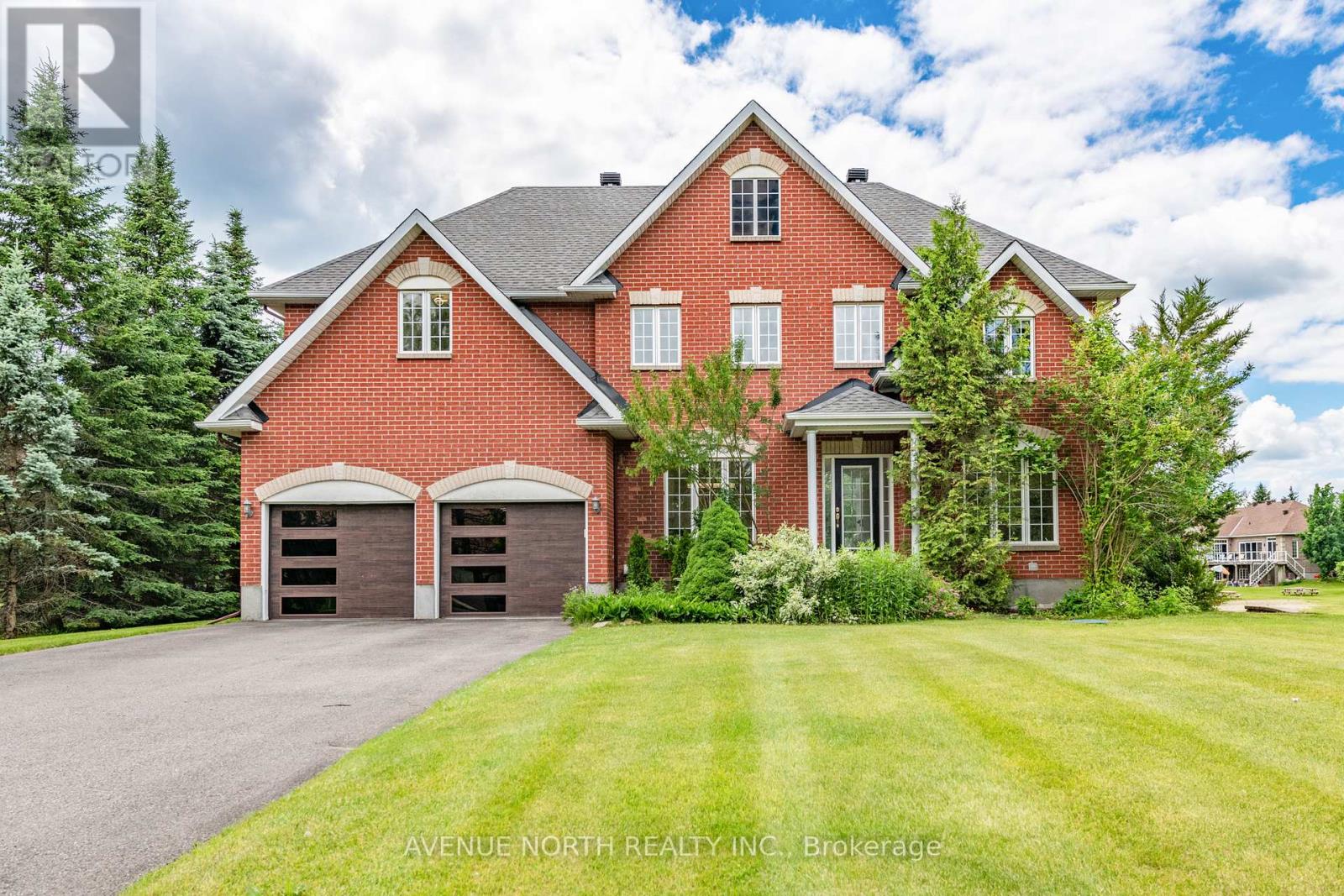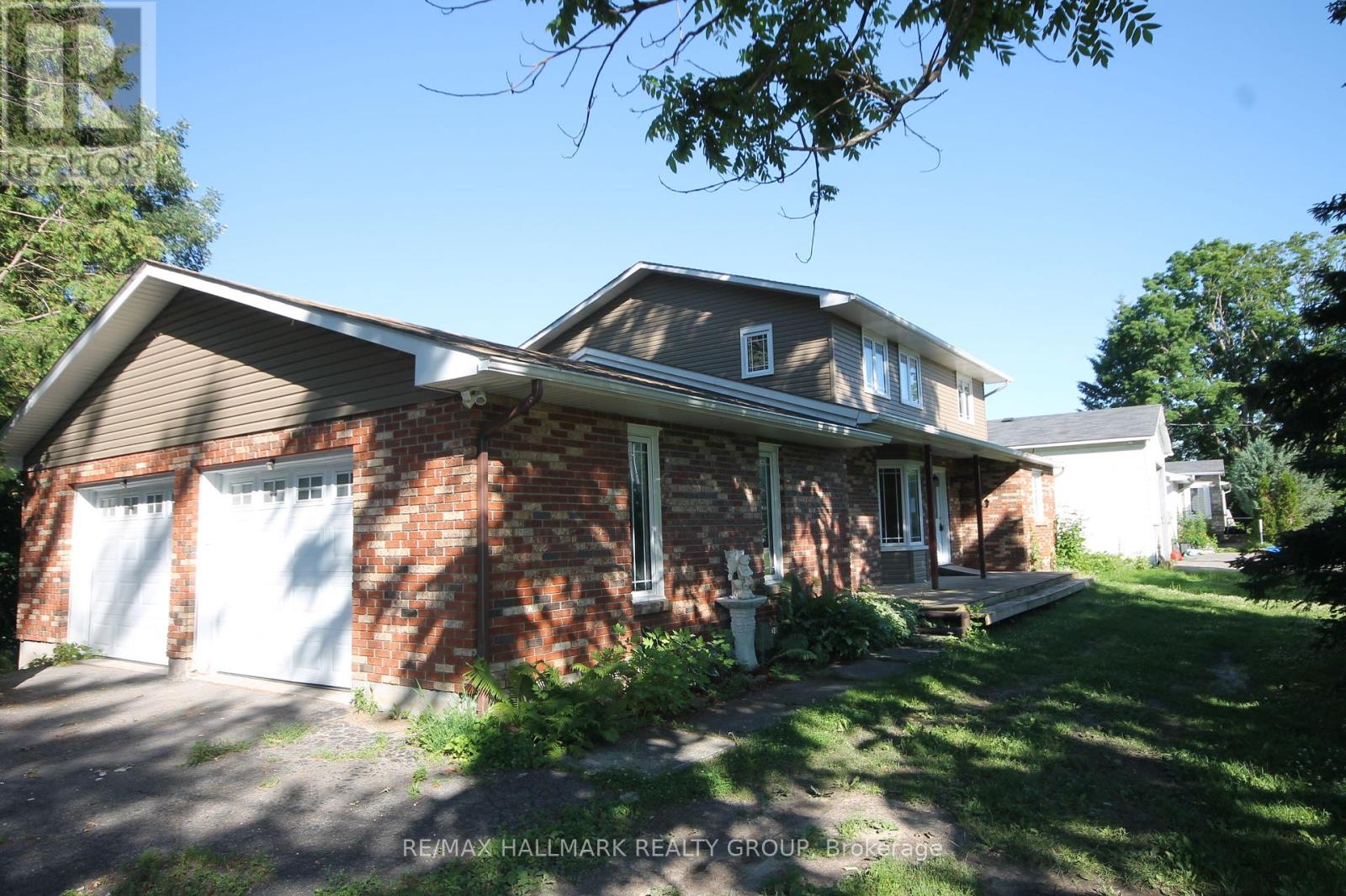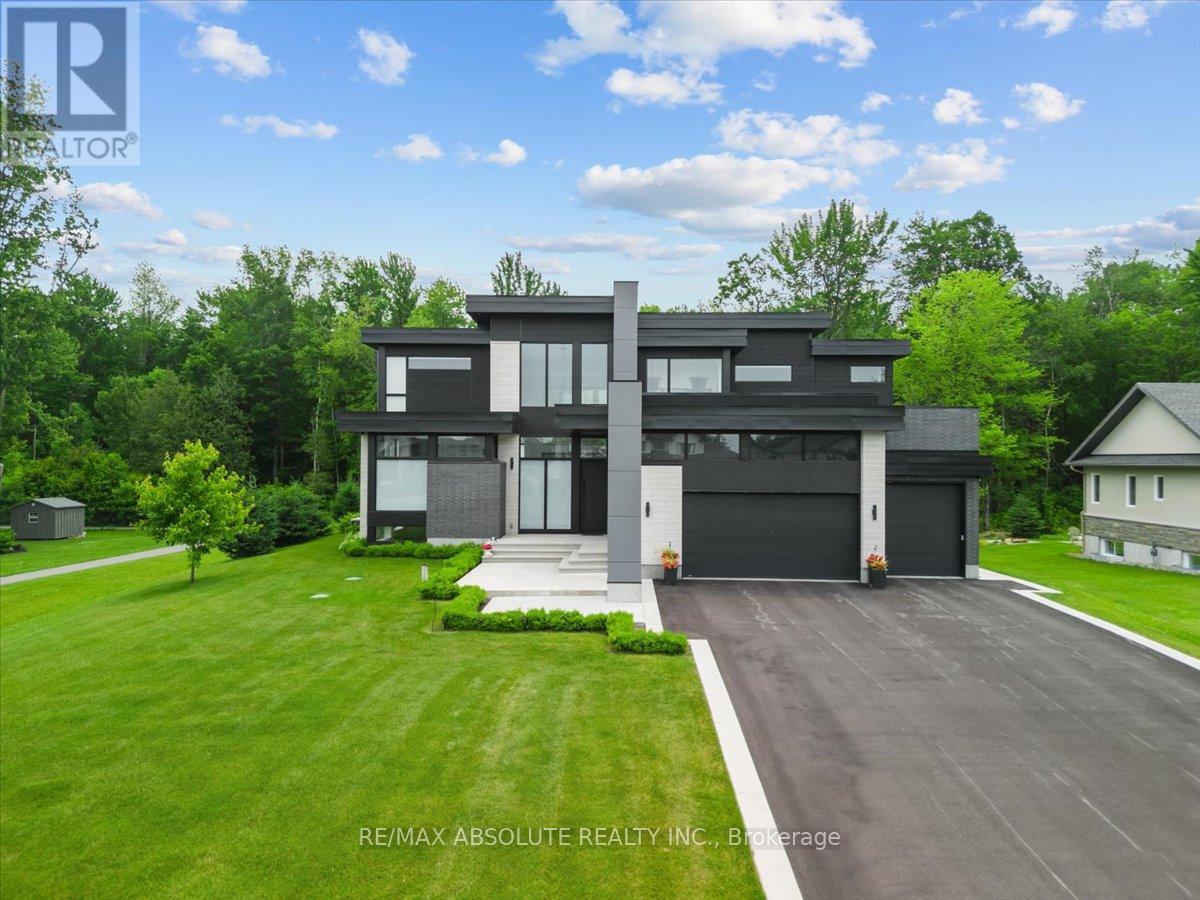Mirna Botros
613-600-26266163 Elkwood Drive - $1,650,000
6163 Elkwood Drive - $1,650,000
6163 Elkwood Drive
$1,650,000
1601 - Greely
Ottawa, OntarioK4P1N1
4 beds
4 baths
10 parking
MLS#: X9517224Listed: 8 months agoUpdated:8 days ago
Description
Experience unparalleled elegance in this custom-built estate on a private, treed corner lot. The home features a grand foyer with an oak staircase and 18-foot ceilings, a gourmet kitchen with quartz countertops and luxury appliances, and an open-concept great room with a double-sided fireplace. The second level includes four bedrooms and a lavish master suite with a six-piece ensuite. The lower level offers a bright entertainment space with a full bar. Enjoy outdoor living on the expansive deck and backyard. This meticulously crafted home combines luxury and convenience in a serene neighborhood. Make it yours today! (id:58075)Details
Details for 6163 Elkwood Drive, Ottawa, Ontario- Property Type
- Single Family
- Building Type
- House
- Storeys
- 2
- Neighborhood
- 1601 - Greely
- Land Size
- 183.33 x 297.52 FT ; 0
- Year Built
- -
- Annual Property Taxes
- $7,117
- Parking Type
- Attached Garage
Inside
- Appliances
- Washer, Refrigerator, Central Vacuum, Dishwasher, Oven, Dryer, Cooktop, Water Treatment
- Rooms
- 12
- Bedrooms
- 4
- Bathrooms
- 4
- Fireplace
- -
- Fireplace Total
- 1
- Basement
- Finished, Full
Building
- Architecture Style
- -
- Direction
- Mitch Owens Road to Manotick Station Road. Turn left onto Elkwood Drive. 6163 Elkwood Drive.
- Type of Dwelling
- house
- Roof
- -
- Exterior
- Concrete, Brick
- Foundation
- Concrete
- Flooring
- -
Land
- Sewer
- Septic System
- Lot Size
- 183.33 x 297.52 FT ; 0
- Zoning
- -
- Zoning Description
- Residential
Parking
- Features
- Attached Garage
- Total Parking
- 10
Utilities
- Cooling
- Central air conditioning
- Heating
- Forced air, Natural gas
- Water
- Drilled Well
Feature Highlights
- Community
- -
- Lot Features
- Wooded area
- Security
- -
- Pool
- -
- Waterfront
- -





















