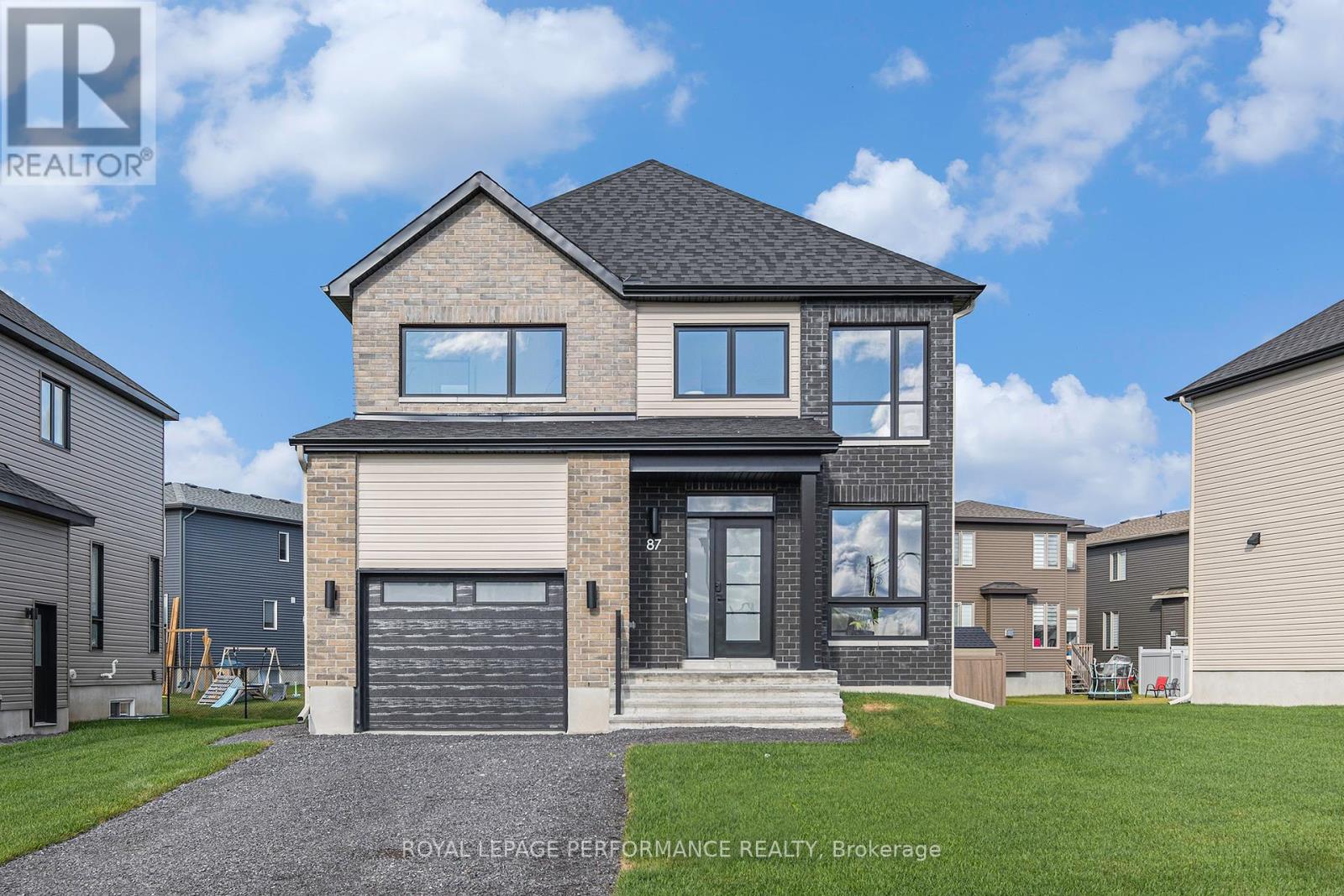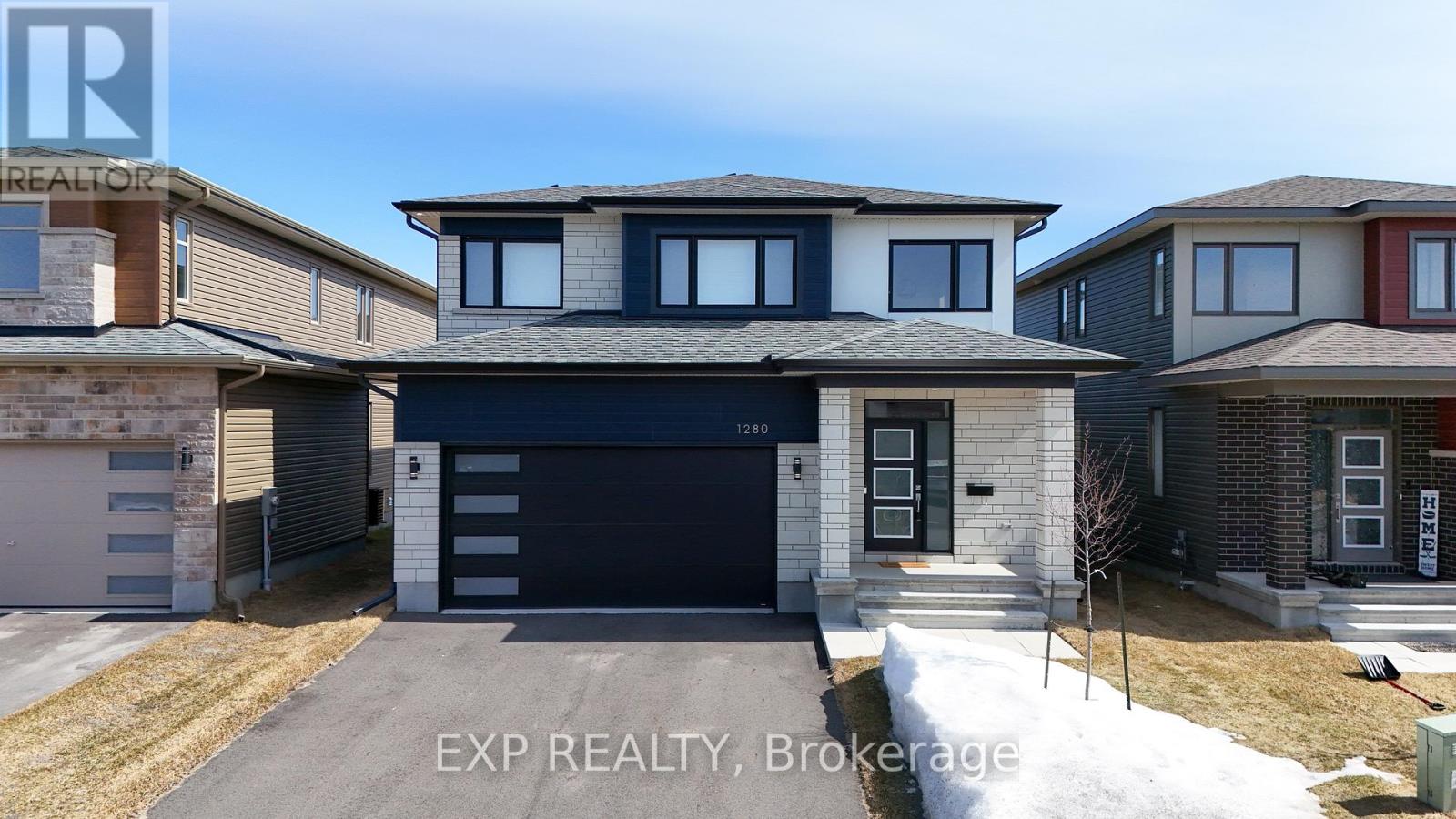Mirna Botros
613-600-2626617 Cobalt Street - $799,900
617 Cobalt Street - $799,900
617 Cobalt Street
$799,900
607 - Clarence/Rockland Twp
Clarence Rockland, OntarioK4K0L7
4 beds
3 baths
6 parking
MLS#: X9514928Listed: 12 months agoUpdated:8 days ago
Description
Flooring: Hardwood, This custom 4bed/2.5bath home on a corner lot blends elegance with modern design. Its façade features polished and textured stones, while large windows brighten the 2306sqft interior. Inside, 18” ceilings, hardwood floors, and a gas fireplace with marble-like tile enhance its modern vibe. The kitchen boasts custom cabinetry, a large island, quartz countertops, and high-end SS appliances. The primary suite on the main floor offers a luxury 5pc ensuite with a spa-like tub and glass shower. The hardwood staircase leads to three additional bedrooms and hallway bathroom. Outdoors, a covered deck with BBQ hookup and oversized sliders invites entertaining. Large yard with PVC fence. Architectural details and high-end finishes, including a grand foyer and main-floor laundry and mudroom, make this home a unique find in Rockland's Morris Village, combining style with functionality., Flooring: Ceramic (id:58075)Details
Details for 617 Cobalt Street, Clarence Rockland, Ontario- Property Type
- Single Family
- Building Type
- House
- Storeys
- 2
- Neighborhood
- 607 - Clarence/Rockland Twp
- Land Size
- 70.7 x 97.8 FT ; 1
- Year Built
- -
- Annual Property Taxes
- $6,691
- Parking Type
- Attached Garage
Inside
- Appliances
- Washer, Refrigerator, Dishwasher, Stove, Dryer, Hood Fan
- Rooms
- 10
- Bedrooms
- 4
- Bathrooms
- 3
- Fireplace
- -
- Fireplace Total
- 1
- Basement
- Unfinished, Full
Building
- Architecture Style
- -
- Direction
- Take Laurier Street to St Joseph Street, take Sterling Avenue then turn Left onto Cobalt Street
- Type of Dwelling
- house
- Roof
- -
- Exterior
- Brick
- Foundation
- Concrete
- Flooring
- -
Land
- Sewer
- Sanitary sewer
- Lot Size
- 70.7 x 97.8 FT ; 1
- Zoning
- -
- Zoning Description
- Residential
Parking
- Features
- Attached Garage
- Total Parking
- 6
Utilities
- Cooling
- Central air conditioning
- Heating
- Forced air, Natural gas
- Water
- Municipal water
Feature Highlights
- Community
- -
- Lot Features
- -
- Security
- -
- Pool
- -
- Waterfront
- -





















