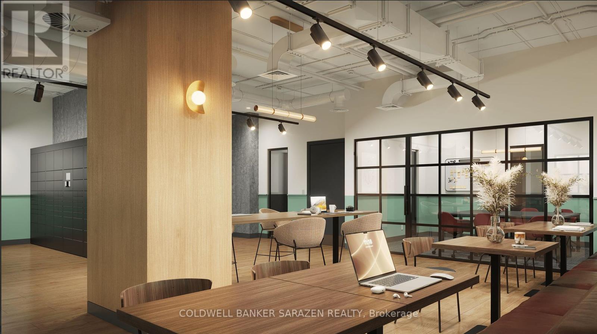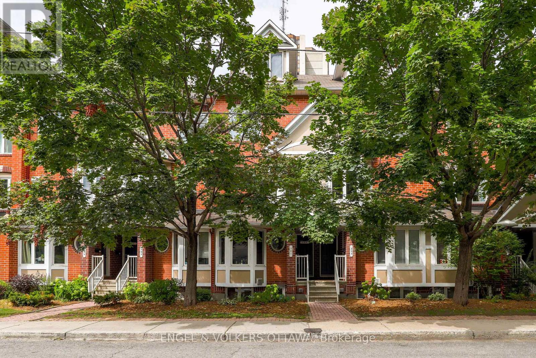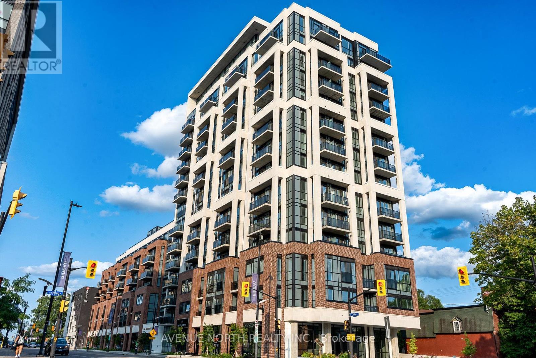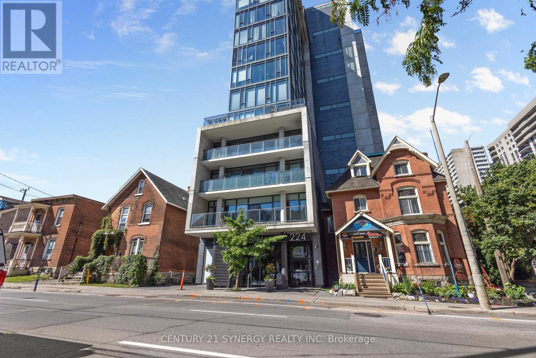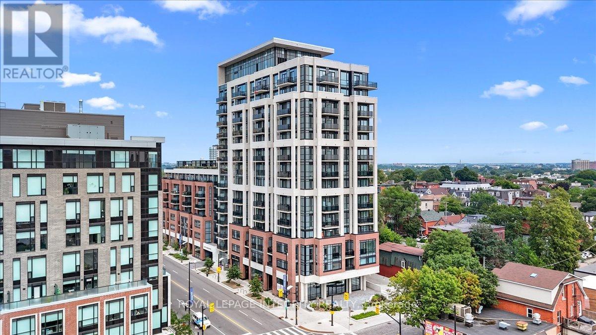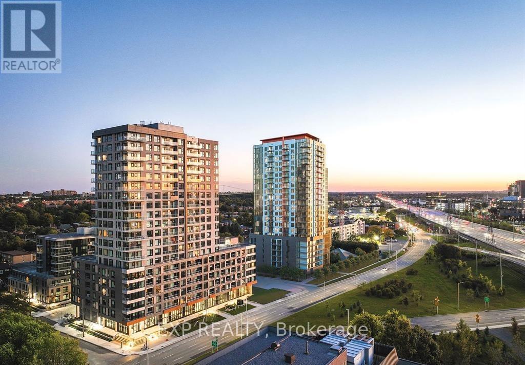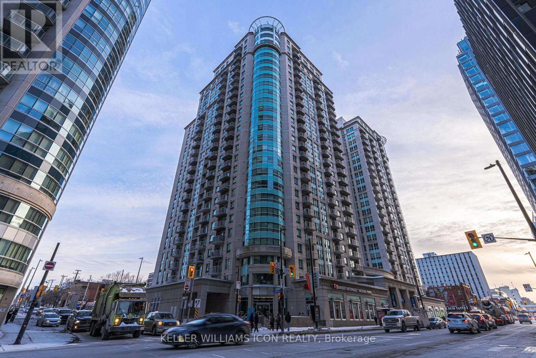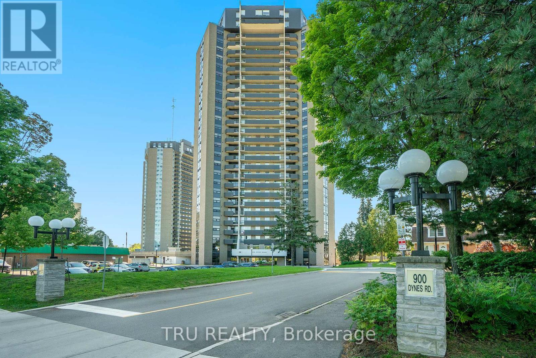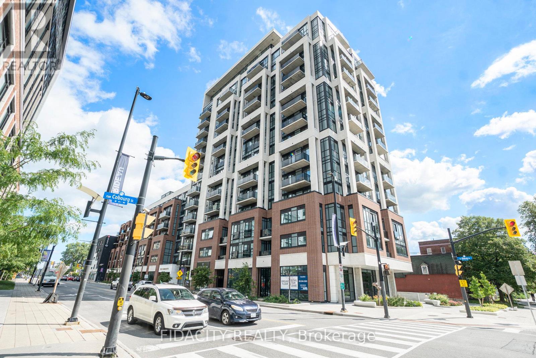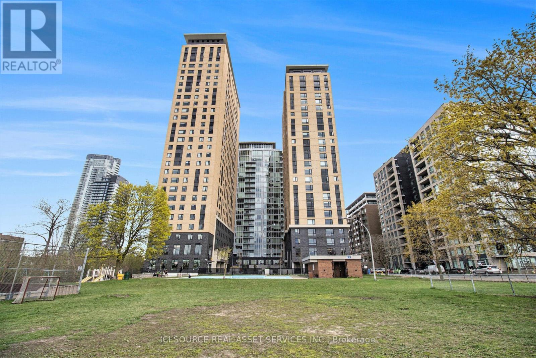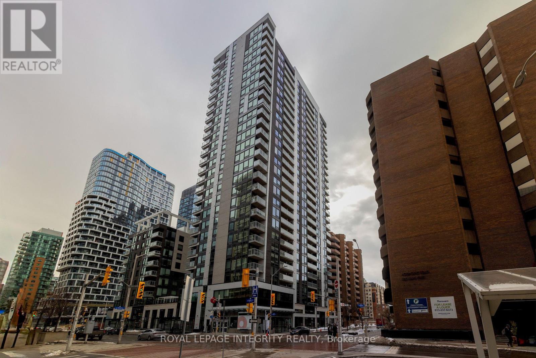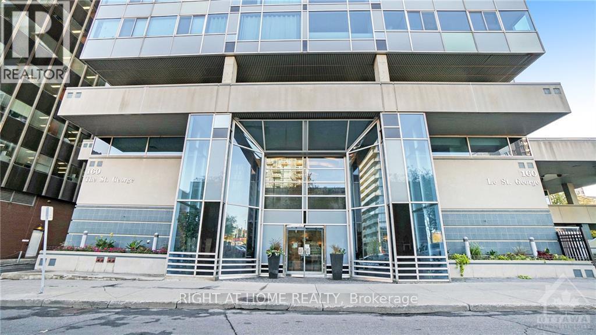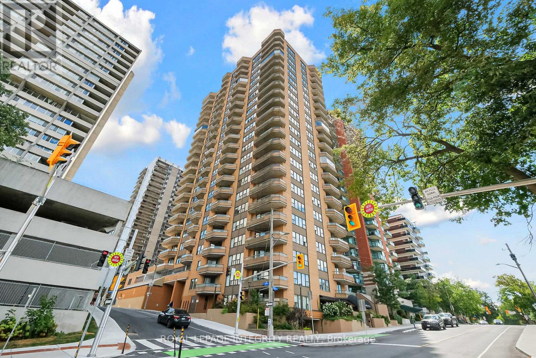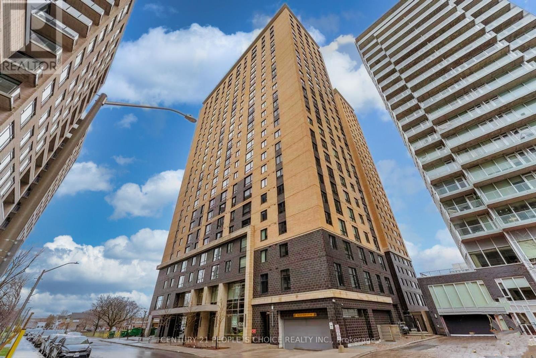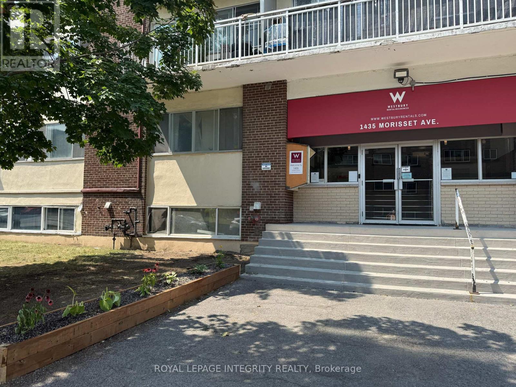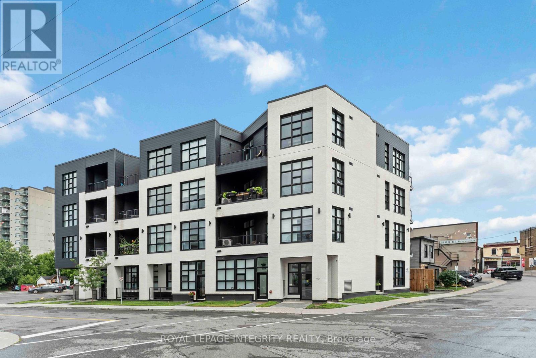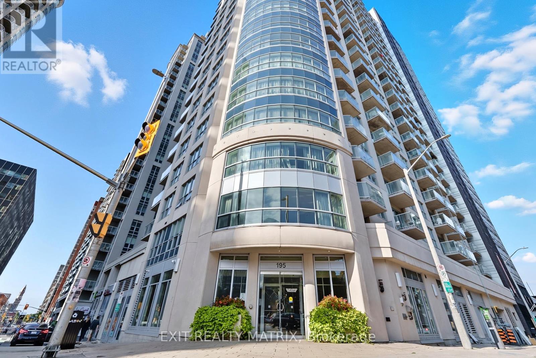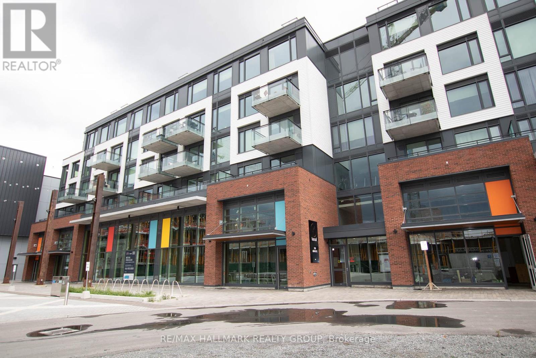Mirna Botros
613-600-262695 Beech Street Unit 104 - $2,700
95 Beech Street Unit 104 - $2,700
95 Beech Street Unit 104
$2,700
4502 - West Centre Town
Ottawa, OntarioK1S3J7
1 beds
1 baths
1 parking
MLS#: X12400223Listed: about 8 hours agoUpdated:about 8 hours ago
Description
Located in The Warehouse Lofts, in Little Italy is this amazing 1 bed plus den unit backing onto the path. This unit is set a 1/2 storey off the ground so it's nicely above the bike bath and has your own private serene balcony. As you enter the space you will immediately notice the soaring 12' ceilings and gleaming hardwood. The layout is amazing, featuring a large den that could be used a spare room and office. Open concept upgraded kitchen with breakfast bar, dining space, and living room with a fireplace! The primary bedroom has large custom California closets and plenty of space. The Bathroom has a soaker tub and a separate shower and a cheater door to the PB. Storage locker and underground parking included. Walking distance to the best restaurants, Dows Lake, the future Ottawa Hospital and Lebreton Flats. Plan to Visit Soon! (id:58075)Details
Details for 95 Beech Street Unit 104, Ottawa, Ontario- Property Type
- Single Family
- Building Type
- Apartment
- Storeys
- -
- Neighborhood
- 4502 - West Centre Town
- Land Size
- -
- Year Built
- -
- Annual Property Taxes
- -
- Parking Type
- Garage, Underground
Inside
- Appliances
- Washer, Refrigerator, Dishwasher, Stove, Dryer, Microwave, Hood Fan
- Rooms
- 5
- Bedrooms
- 1
- Bathrooms
- 1
- Fireplace
- -
- Fireplace Total
- 1
- Basement
- -
Building
- Architecture Style
- -
- Direction
- Beech St and Preston Street
- Type of Dwelling
- apartment
- Roof
- -
- Exterior
- Stucco
- Foundation
- -
- Flooring
- -
Land
- Sewer
- -
- Lot Size
- -
- Zoning
- -
- Zoning Description
- -
Parking
- Features
- Garage, Underground
- Total Parking
- 1
Utilities
- Cooling
- Central air conditioning
- Heating
- Forced air, Natural gas
- Water
- -
Feature Highlights
- Community
- Pets not Allowed
- Lot Features
- Balcony, In suite Laundry
- Security
- -
- Pool
- -
- Waterfront
- -
