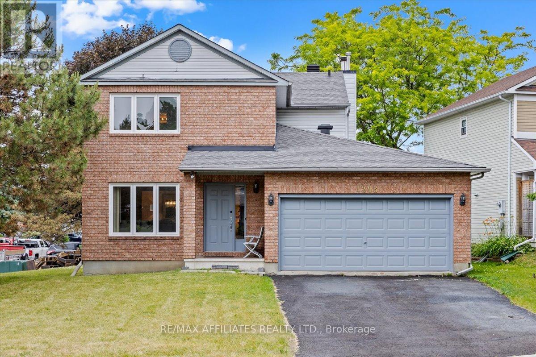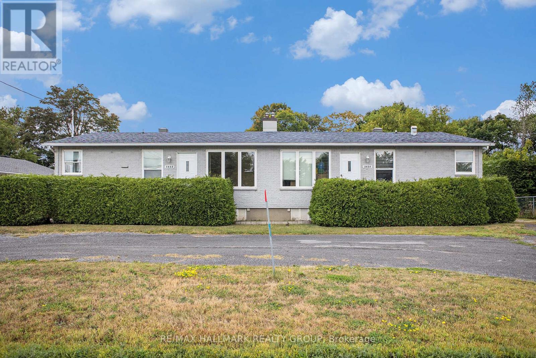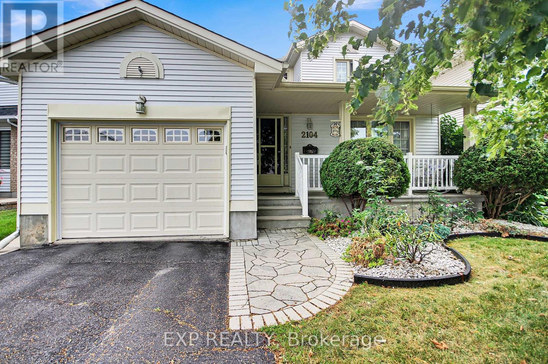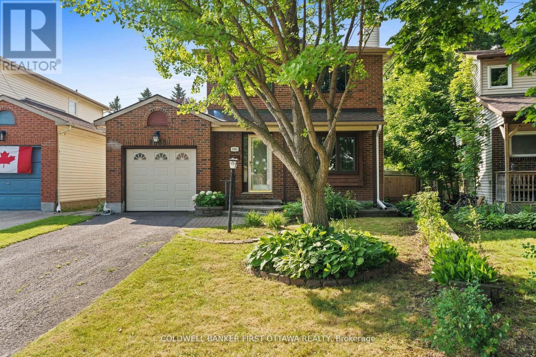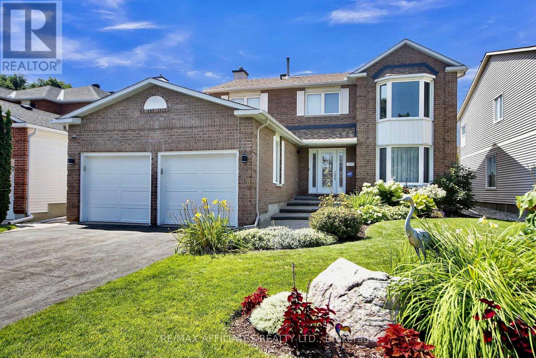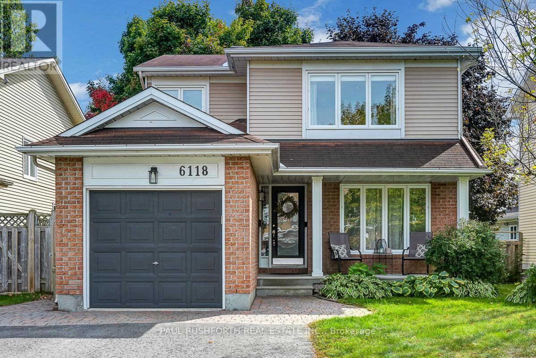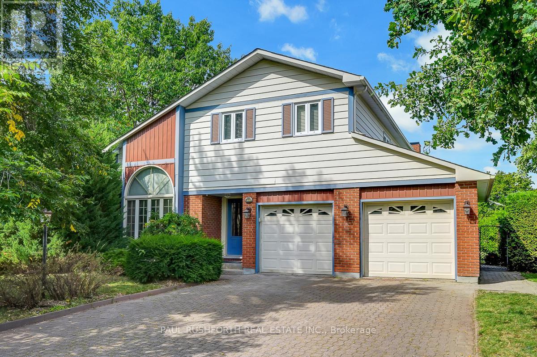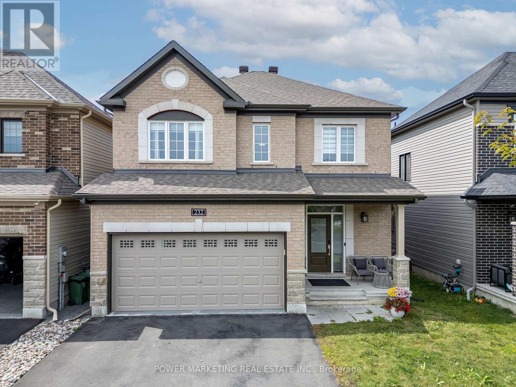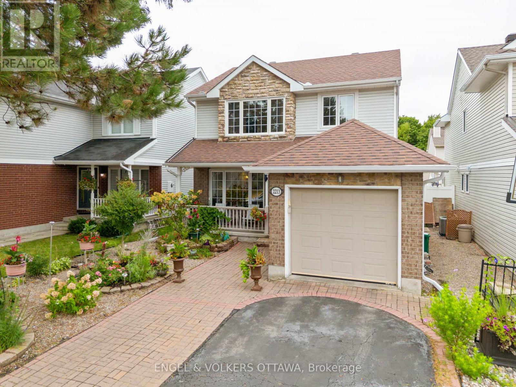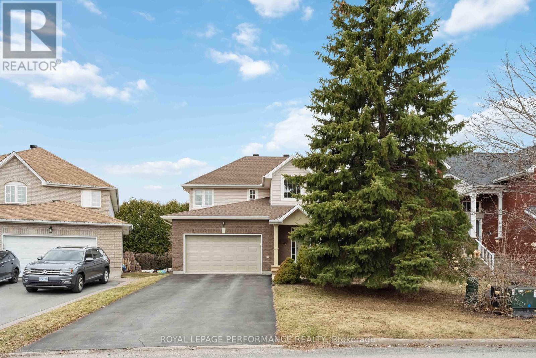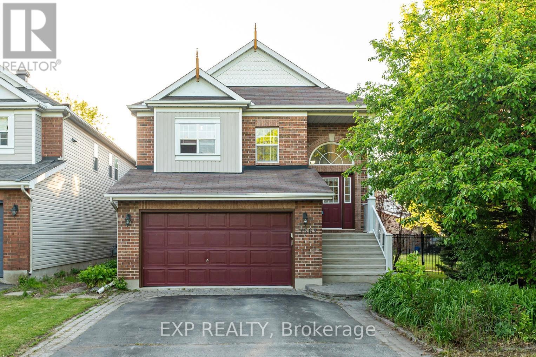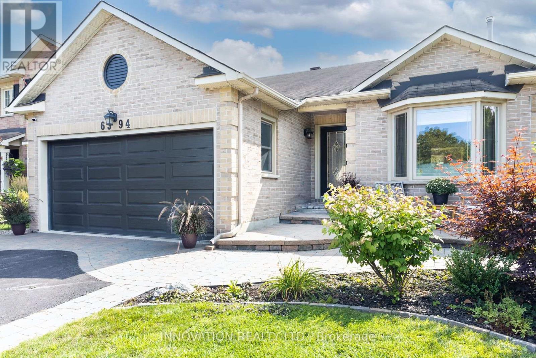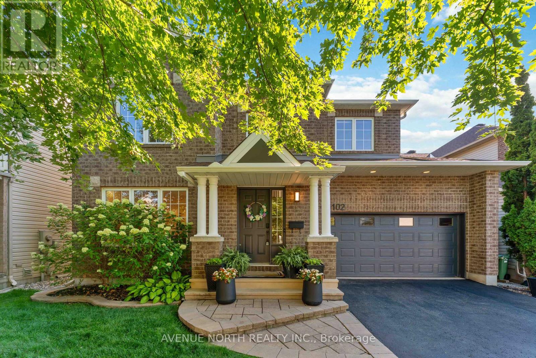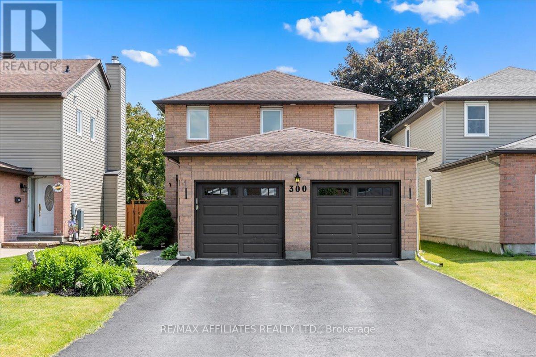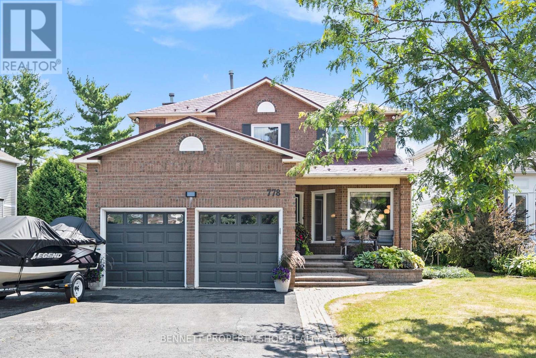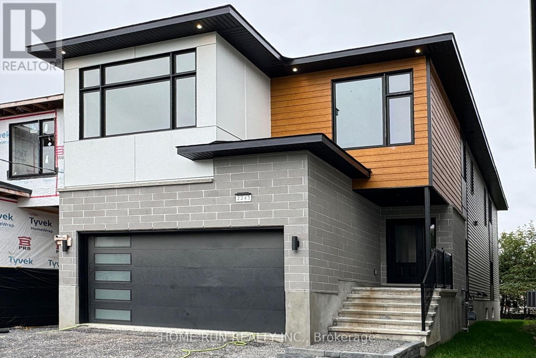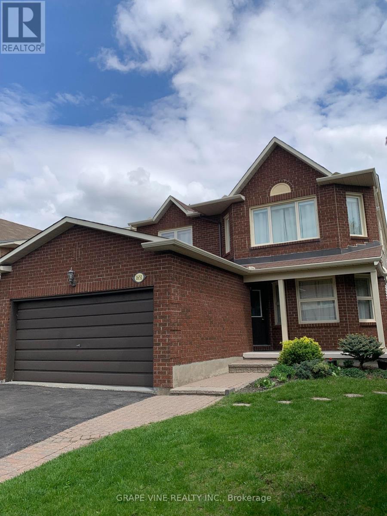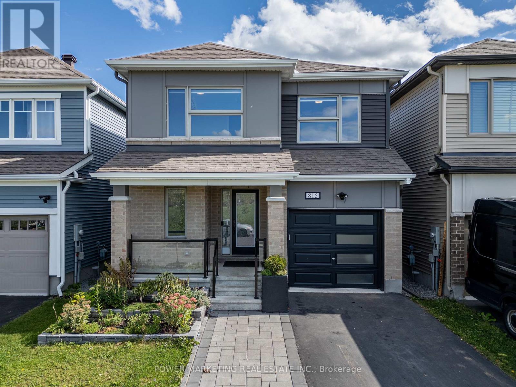Mirna Botros
613-600-2626774 Scala Avenue - $964,900
774 Scala Avenue - $964,900
774 Scala Avenue
$964,900
1118 - Avalon East
Ottawa, OntarioK4A4N9
4 beds
4 baths
5 parking
MLS#: X12414684Listed: about 4 hours agoUpdated:about 2 hours ago
Description
Welcome to this stunning 4 bed, 4 bath detached home in the heart of Avalon. Thoughtfully renovated with high-end finishes, this residence offers over 3,300 sq.ft. of elegant living. The main floor boasts a sophisticated office with French doors, an airy open-concept living room with fireplace flowing into the dining area, and a stylish family room with panelled walls and a second fireplace. The chefs kitchen (2019) showcases full-height wall of cabinetry, premium appliances, striking 48x48 porcelain tile, potlights and sliding doors leading to a landscaped backyard with stone patio (2022). Upstairs, a versatile loft provides the perfect space for entertaining or quiet study. Four generous sized bedrooms include a secondary bedroom with its own private ensuite and walk in closet. The spacious primary bedroom is a true retreat, with oversized windows, a large walk-in closet, and a private seating nook. The spa-inspired 5-pc ensuite offers a luxury stand-alone soaking tub, jet shower, double vanity, and elegant finishes. Additional upgrades include 8 ft doors on the main floor, 7 1/4" baseboards, high-end laminate flooring (2019), renovated bathrooms with built-in speakers and LED lighting (2020), an upgraded 200 amp panel, and a refreshed laundry room (2020). Freshly painted in 2022, this home is move-in ready. Perfectly situated across from a large park and close to excellent schools, shopping, and everyday amenities, this home blends luxury, comfort, and convenience in one of Orleans most desirable neighbourhoods. (id:58075)Details
Details for 774 Scala Avenue, Ottawa, Ontario- Property Type
- Single Family
- Building Type
- House
- Storeys
- 2
- Neighborhood
- 1118 - Avalon East
- Land Size
- 46.9 x 108.6 FT
- Year Built
- -
- Annual Property Taxes
- $6,955
- Parking Type
- Attached Garage, Garage
Inside
- Appliances
- Washer, Refrigerator, Dishwasher, Stove, Oven, Dryer, Garage door opener remote(s)
- Rooms
- 11
- Bedrooms
- 4
- Bathrooms
- 4
- Fireplace
- -
- Fireplace Total
- 2
- Basement
- Unfinished, N/A
Building
- Architecture Style
- -
- Direction
- Esprit & Scala Ave
- Type of Dwelling
- house
- Roof
- -
- Exterior
- Brick
- Foundation
- Poured Concrete
- Flooring
- Tile, Laminate
Land
- Sewer
- Sanitary sewer
- Lot Size
- 46.9 x 108.6 FT
- Zoning
- -
- Zoning Description
- -
Parking
- Features
- Attached Garage, Garage
- Total Parking
- 5
Utilities
- Cooling
- Central air conditioning
- Heating
- Forced air, Natural gas
- Water
- Municipal water
Feature Highlights
- Community
- -
- Lot Features
- -
- Security
- -
- Pool
- -
- Waterfront
- -
