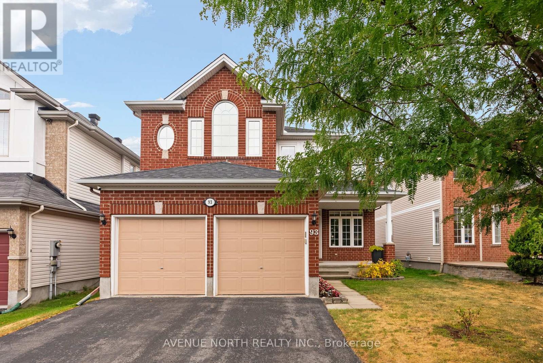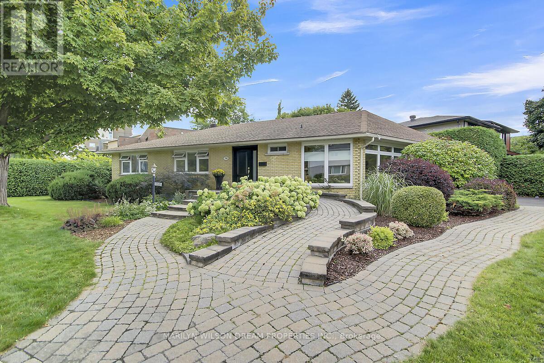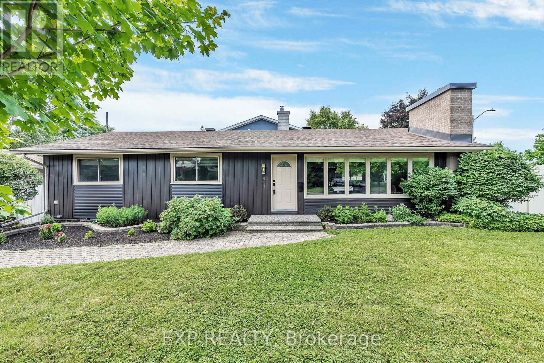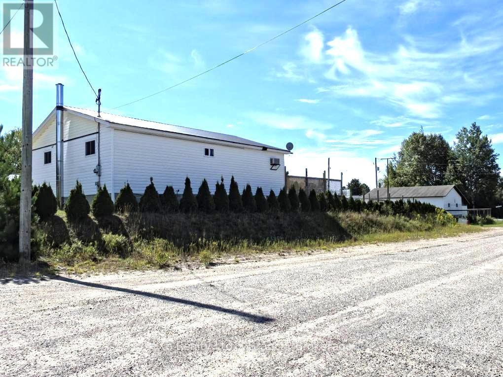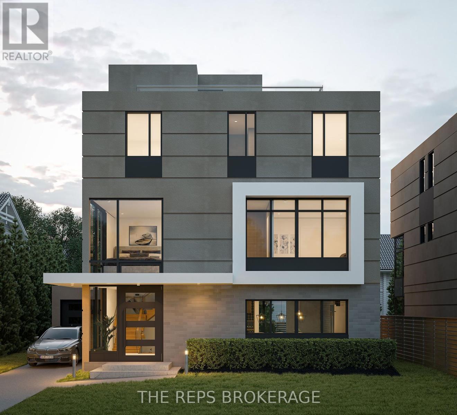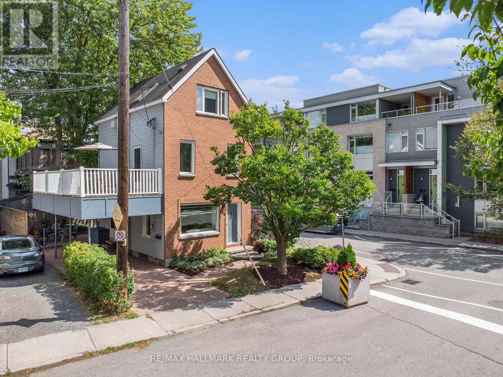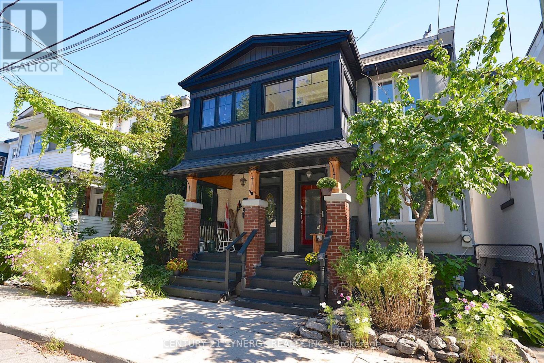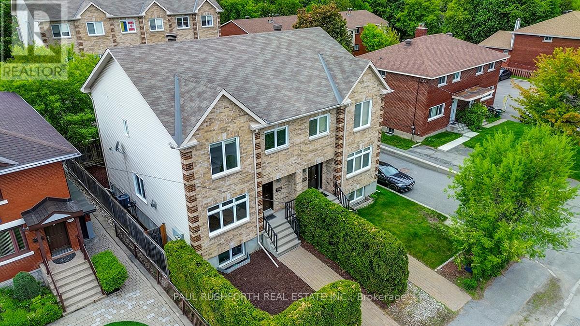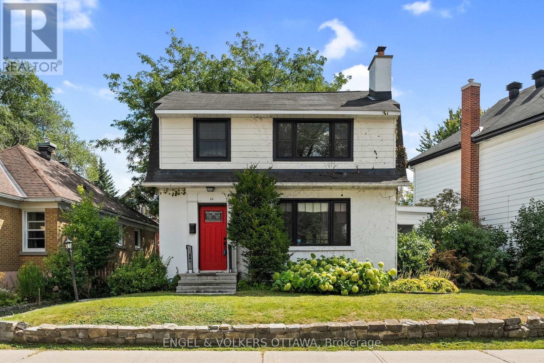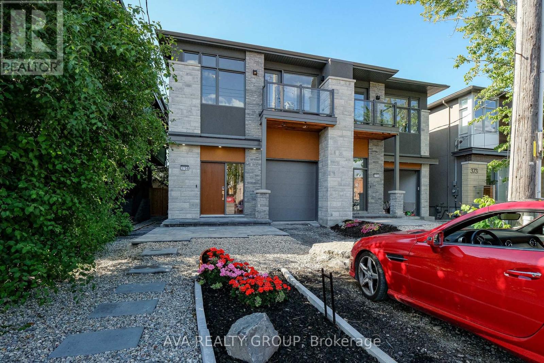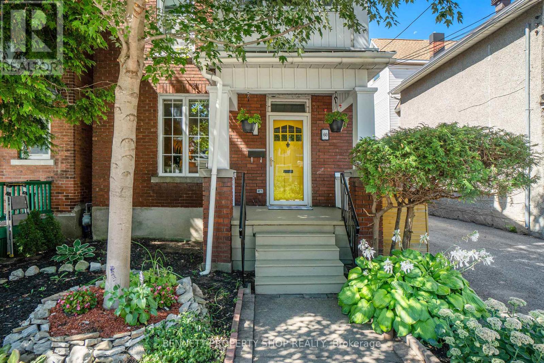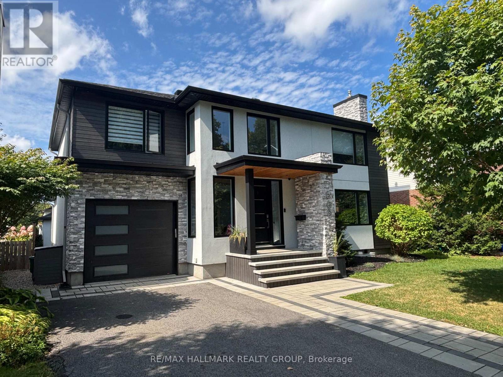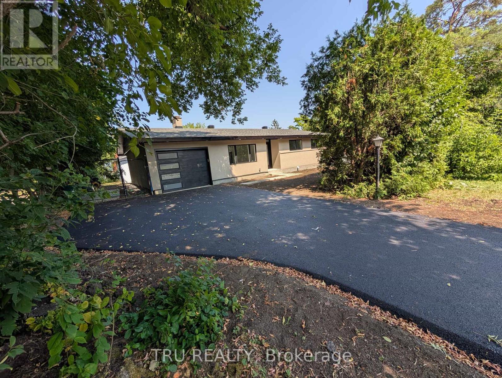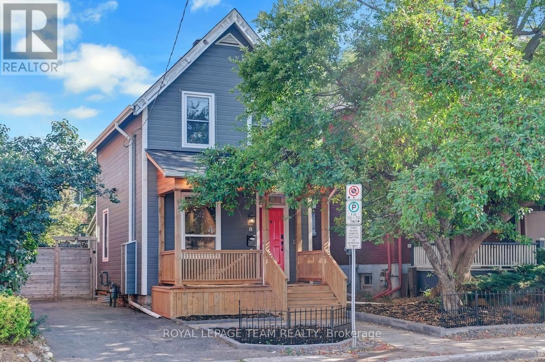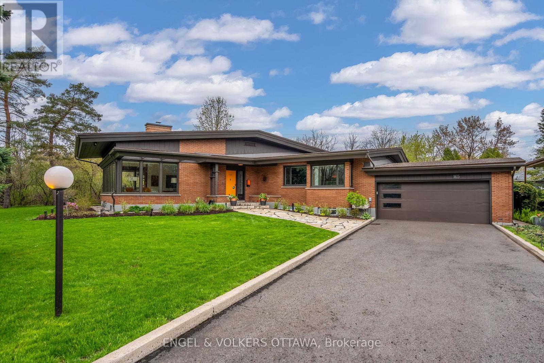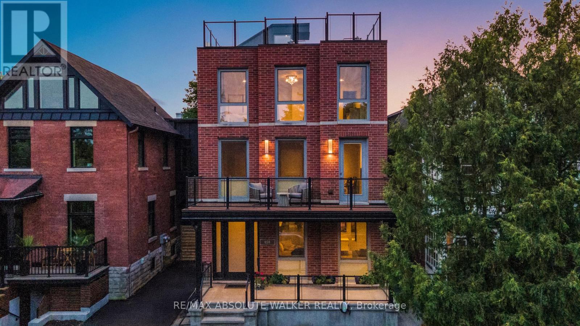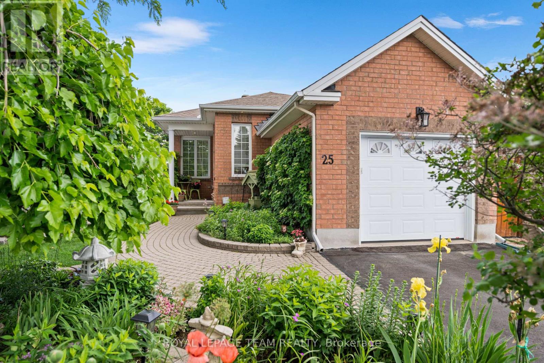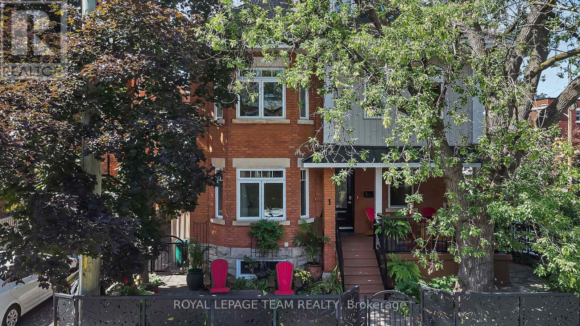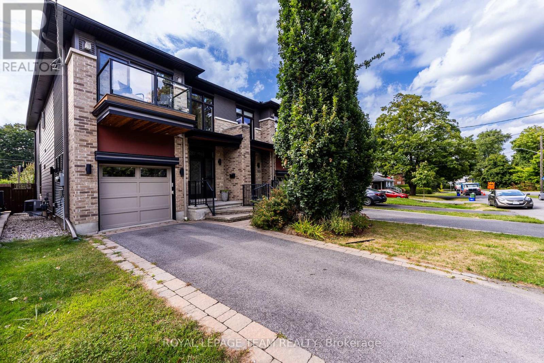Mirna Botros
613-600-262673 Kenora Street - $2,999,900
73 Kenora Street - $2,999,900
73 Kenora Street
$2,999,900
4303 - Ottawa West
Ottawa, OntarioK1Y3K9
5 beds
4 baths
5 parking
MLS#: X12393289Listed: about 6 hours agoUpdated:about 6 hours ago
Description
This beautifully designed and carefully maintained 5-bedroom, 4-bath home offers the perfect balance of modern comfort and timeless style. Set on a quiet, walkable street, you're just steps from top restaurants, boutiques, specialty food shops, and grocery stores the best of city living with a peaceful neighbourhood feel. Inside, oversized windows flood the home with natural light, creating a bright, welcoming atmosphere year-round. The spacious kitchen is a dream for home cooks and entertainers alike, featuring high-end appliances, generous counter space, and plenty of storage. The thoughtfully designed layout offers large rooms and excellent flow, making it easy to stay organized while still feeling open and airy. Downstairs, a cozy finished basement with radiant-heated floors and luxury carpet provides the perfect retreat during cooler months. Outdoors, the custom-built kitchen complete with a premium Lynx BBQ makes entertaining effortless. The professionally landscaped backyard offers a mix of sun and shade, outdoor lighting, and an underground sprinkler system, giving you a private oasis to enjoy day or night. Practical touches like a two-car garage add to the homes everyday convenience, especially through Ottawa's winters. And while you'll love the peace and privacy, you're only moments from parks, schools, recreation, and some of the city's best amenities. This home is one of those rare finds where location, design, and lifestyle come together beautifully. (id:58075)Details
Details for 73 Kenora Street, Ottawa, Ontario- Property Type
- Single Family
- Building Type
- House
- Storeys
- 2
- Neighborhood
- 4303 - Ottawa West
- Land Size
- 50 x 100 FT
- Year Built
- -
- Annual Property Taxes
- $16,464
- Parking Type
- Attached Garage, Garage
Inside
- Appliances
- Washer, Refrigerator, Stove, Oven, Dryer, Microwave, Oven - Built-In, Garage door opener remote(s), Water Heater
- Rooms
- -
- Bedrooms
- 5
- Bathrooms
- 4
- Fireplace
- -
- Fireplace Total
- 1
- Basement
- Finished, N/A
Building
- Architecture Style
- -
- Direction
- island park and byron
- Type of Dwelling
- house
- Roof
- -
- Exterior
- Stone, Stucco
- Foundation
- Poured Concrete
- Flooring
- -
Land
- Sewer
- Sanitary sewer
- Lot Size
- 50 x 100 FT
- Zoning
- -
- Zoning Description
- -
Parking
- Features
- Attached Garage, Garage
- Total Parking
- 5
Utilities
- Cooling
- Central air conditioning, Air exchanger
- Heating
- Forced air, Natural gas
- Water
- Municipal water
Feature Highlights
- Community
- -
- Lot Features
- -
- Security
- -
- Pool
- -
- Waterfront
- -
