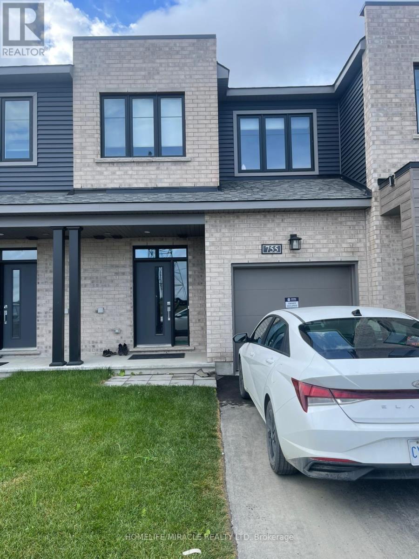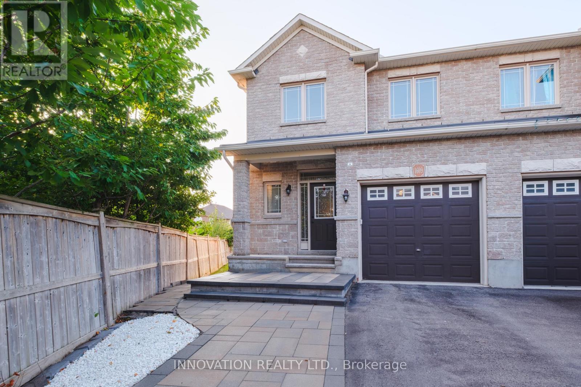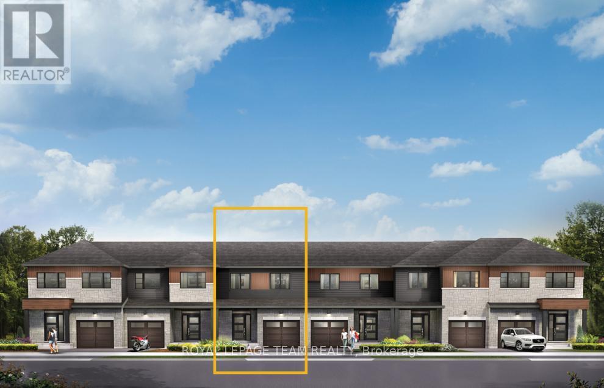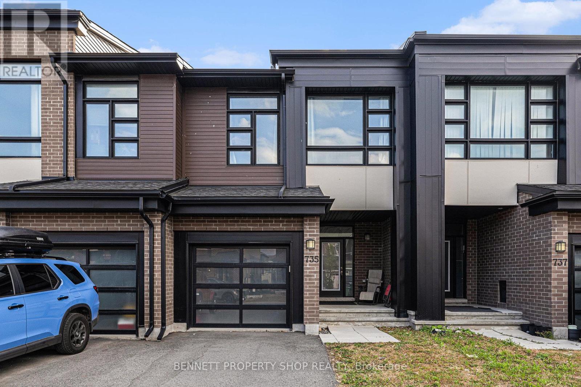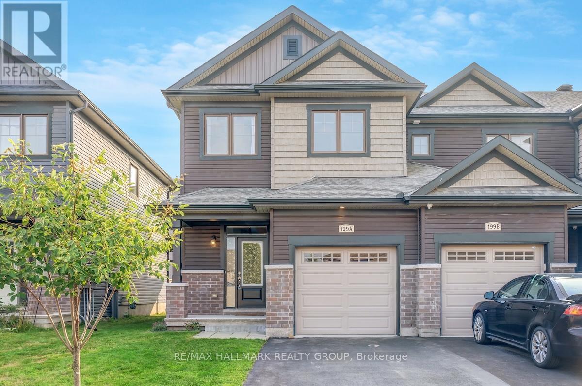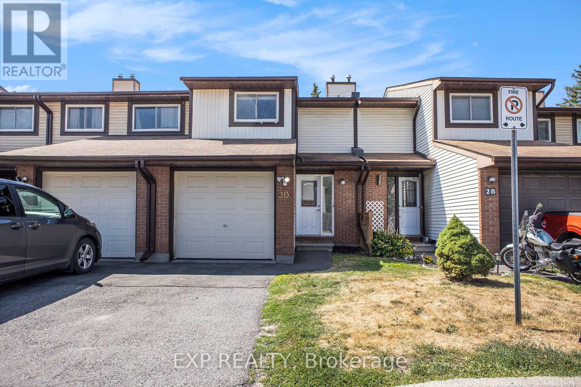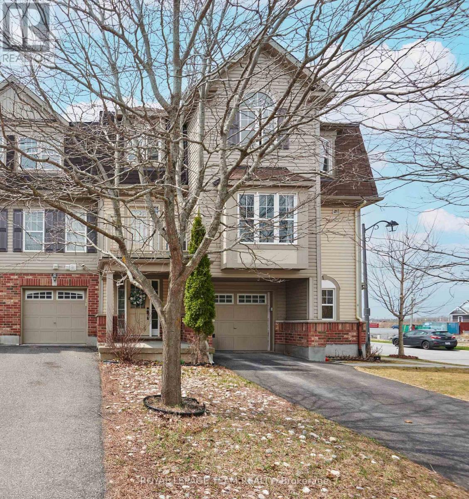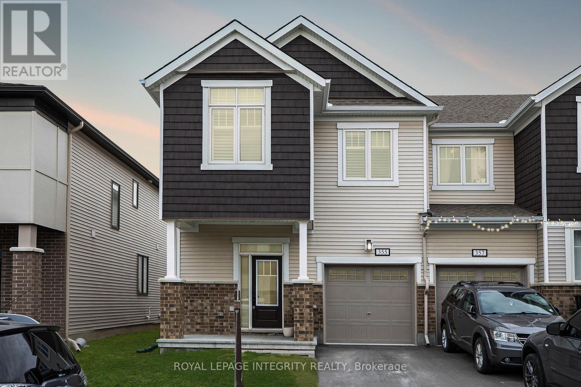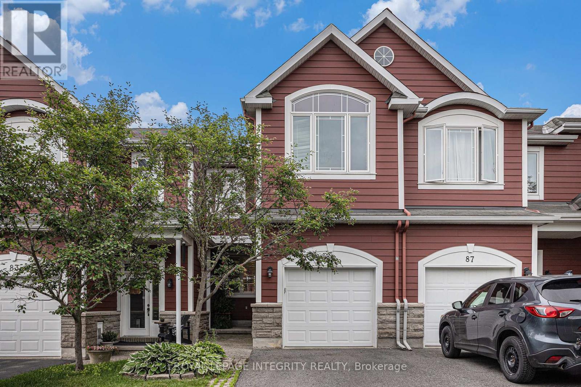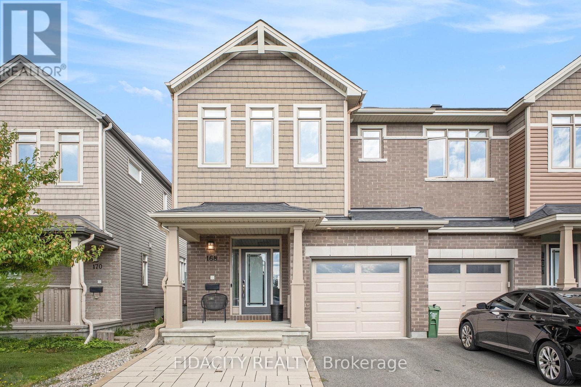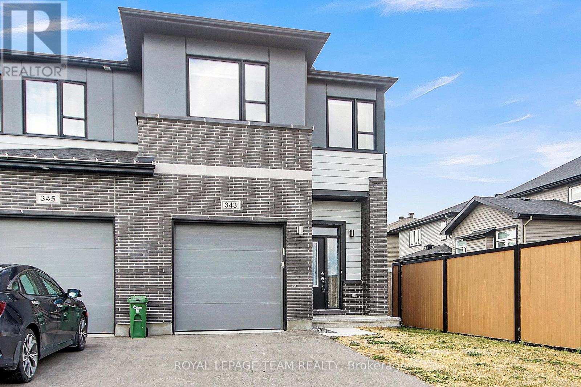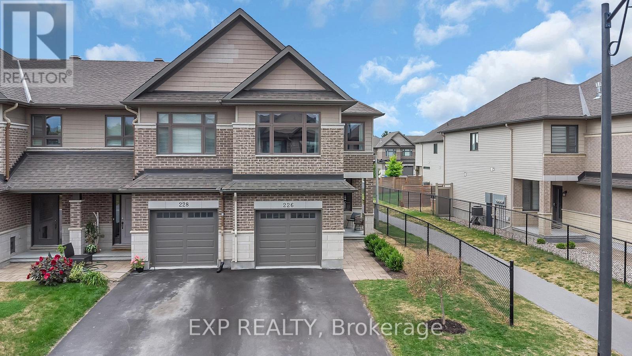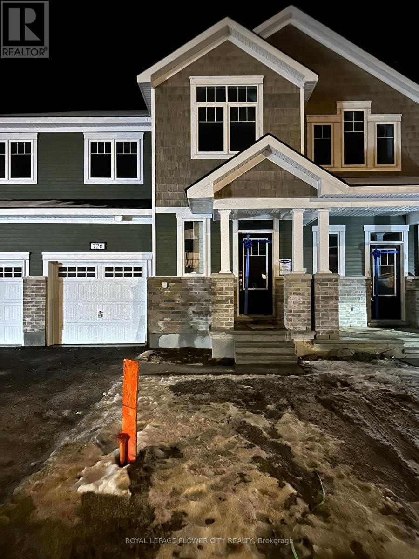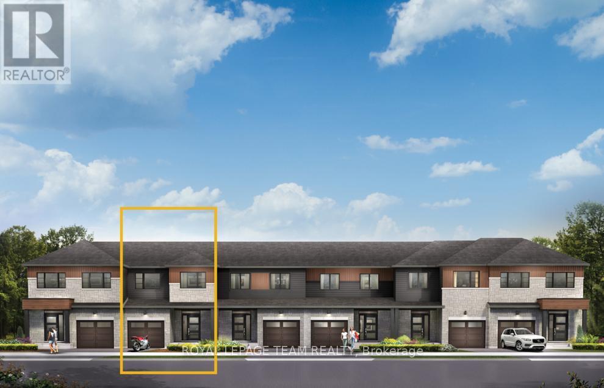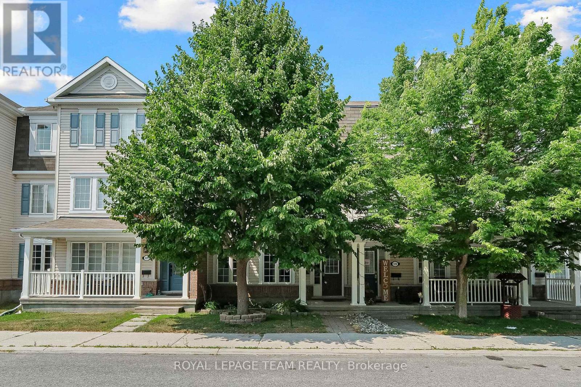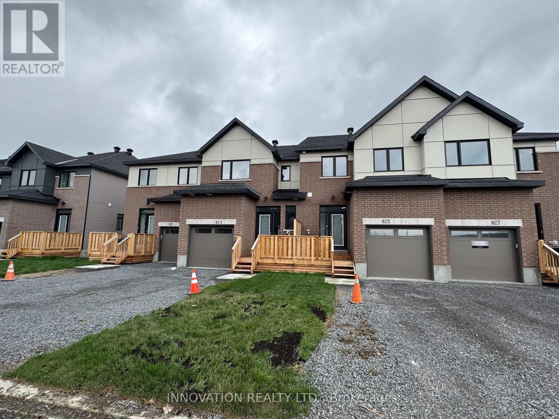Mirna Botros
613-600-2626706 Reverie Private - $539,900
706 Reverie Private - $539,900
706 Reverie Private
$539,900
8202 - Stittsville (Central)
Ottawa, OntarioK2S0T9
3 beds
3 baths
2 parking
MLS#: X12391623Listed: about 6 hours agoUpdated:about 2 hours ago
Description
Location, location, location! Enjoy living in the central area of Stittsville with this minimal maintenance, modern condo townhome! Built in 2018, your new place has 3 bedrooms+LOFT, 2.5 bathrooms and 9 FT ceilings. Hardwood floors throughout the home! Classic white kitchen includes: soft close cabinets, Quartz countertops, gas hookup for stove, pot drawers, and island with breakfast bar. Dining room overlooks backyard. Living room with large window letting in natural light. Primary bedroom includes a spacious ensuite with double sink vanity and Quartz countertops. Laundry is located on the second level. Bonus loft space functions as a fantastic added family/TV room. OUTSIDE space galore! Relax on your backyard deck with an awning to provide shade all while facing greenery. Cook on your BBQ with gas hook up! Sit out on your front porch or enjoy a good book while on your covered balcony over 26ft in length! Rear door access to garage. Storage locker for added storage space. This property is well maintained and feels like new still! Walk to restaurants, shops and stores. Garage and driveway parking. Floor plans attached to listing. (id:58075)Details
Details for 706 Reverie Private, Ottawa, Ontario- Property Type
- Single Family
- Building Type
- Row Townhouse
- Storeys
- 2
- Neighborhood
- 8202 - Stittsville (Central)
- Land Size
- -
- Year Built
- -
- Annual Property Taxes
- $4,216
- Parking Type
- Attached Garage, Garage
Inside
- Appliances
- Washer, Refrigerator, Dishwasher, Stove, Dryer, Microwave, Hood Fan, Garage door opener remote(s)
- Rooms
- 9
- Bedrooms
- 3
- Bathrooms
- 3
- Fireplace
- -
- Fireplace Total
- -
- Basement
- -
Building
- Architecture Style
- -
- Direction
- Stittsville Main and Abbott St E
- Type of Dwelling
- row_townhouse
- Roof
- -
- Exterior
- Brick, Hardboard
- Foundation
- Poured Concrete
- Flooring
- -
Land
- Sewer
- -
- Lot Size
- -
- Zoning
- -
- Zoning Description
- Residential
Parking
- Features
- Attached Garage, Garage
- Total Parking
- 2
Utilities
- Cooling
- Central air conditioning
- Heating
- Forced air
- Water
- -
Feature Highlights
- Community
- Pet Restrictions
- Lot Features
- Balcony, In suite Laundry
- Security
- -
- Pool
- -
- Waterfront
- -
