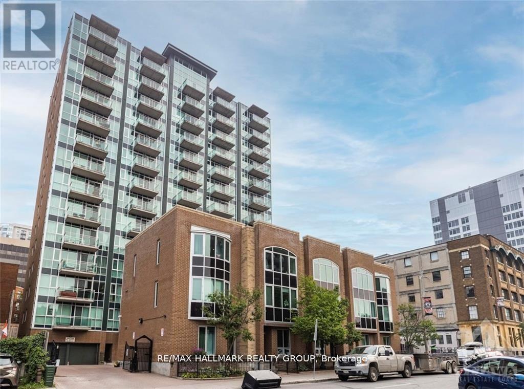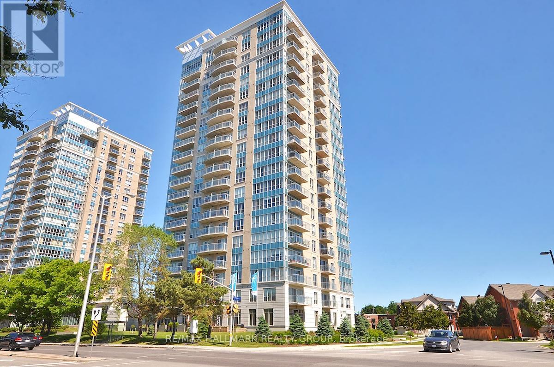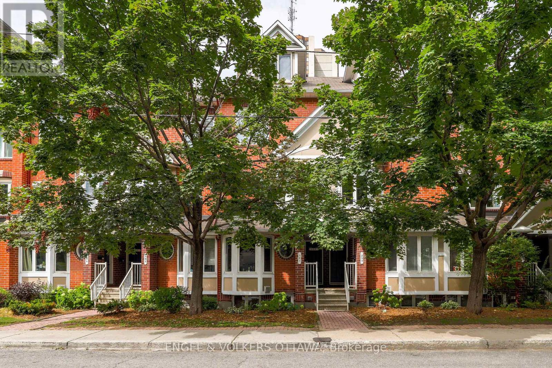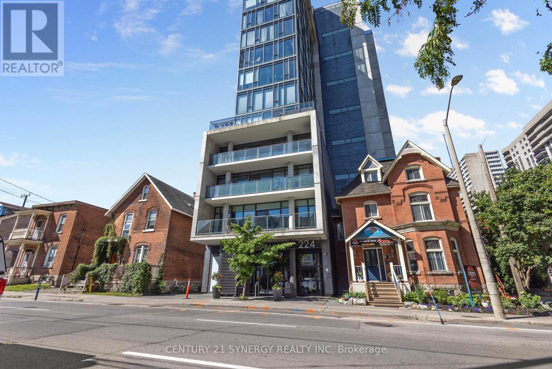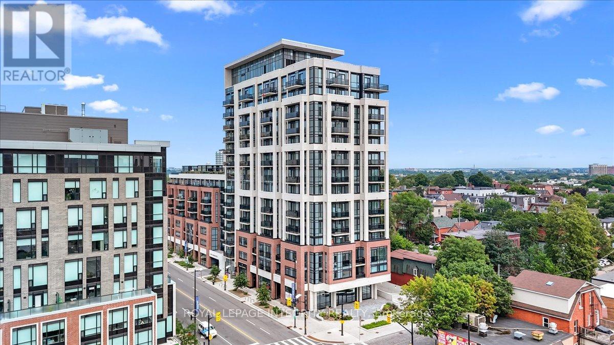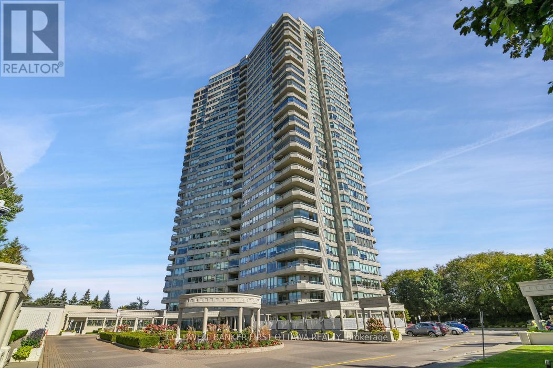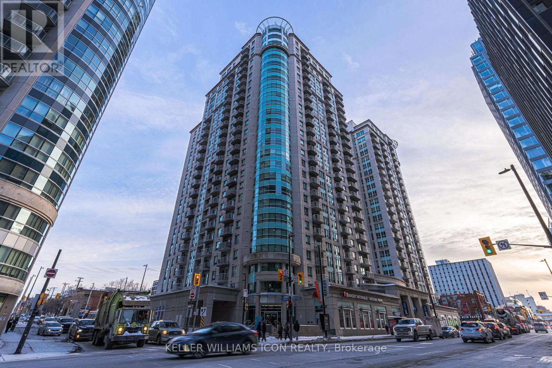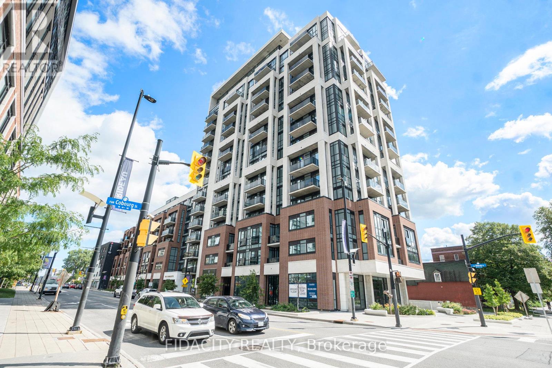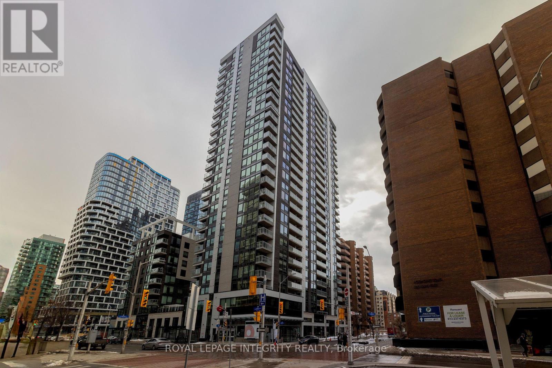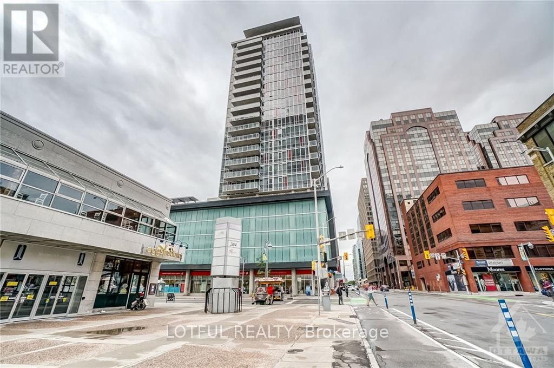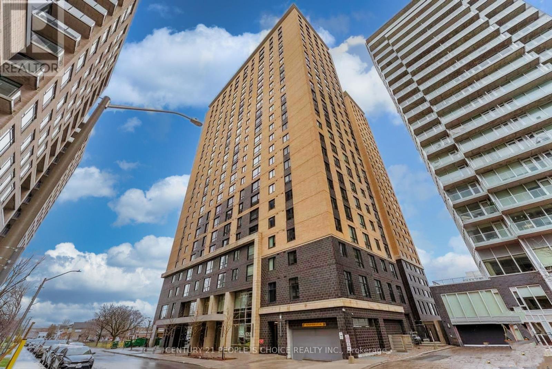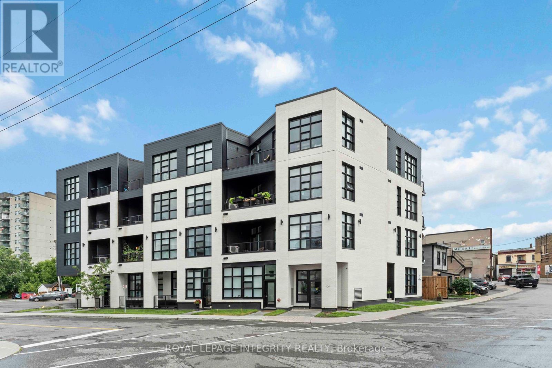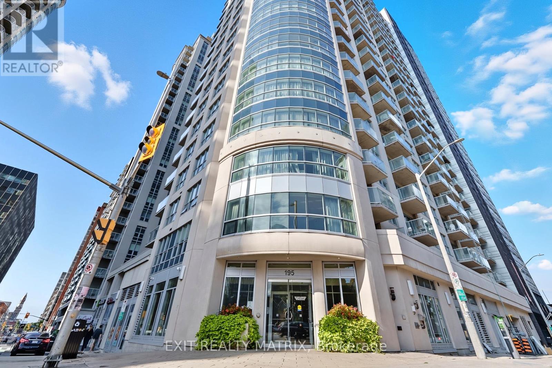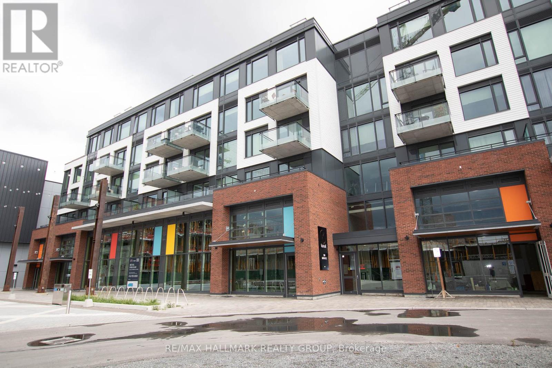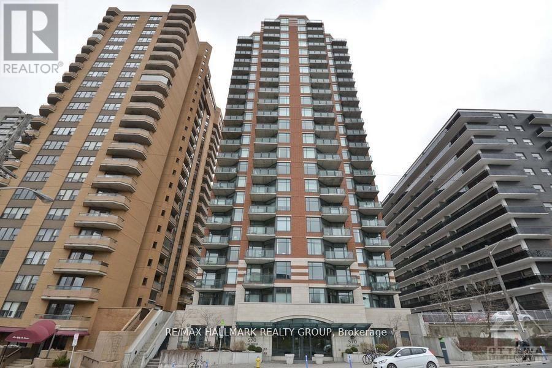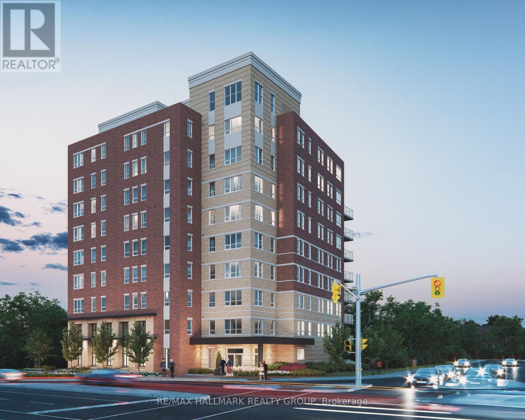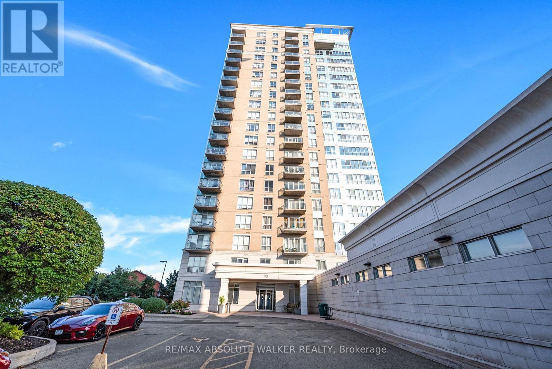Mirna Botros
613-600-2626700 Sussex Drive Unit 404 - $4,000
700 Sussex Drive Unit 404 - $4,000
700 Sussex Drive Unit 404
$4,000
4001 - Lower Town/Byward Market
Ottawa, OntarioK1N1K4
2 beds
2 baths
1 parking
MLS#: X12300842Listed: 2 months agoUpdated:about 2 months ago
Description
Sophisticated, sunlit 2 bedroom plus den condominium located at 700 Sussex Drive. A respected Address within steps of Parliament Hill, and practically across the street from the Senate. A great location! This unit deviated from the builders plans by giving the option of either using the 2nd bedroom as such, or it could be opened to extend the living room should you prefer, making a large entertainment area. The primary bedroom includes a long built-in wall of cabinets, and its ensuite enlarged with a private lavatory. The storage locker is conveniently located on the 4th floor, close to the unit, and the locker number is #28. The underground parking space is #77. Please allow a minimum of 24 hours notice for appointment requests. (id:58075)Details
Details for 700 Sussex Drive Unit 404, Ottawa, Ontario- Property Type
- Single Family
- Building Type
- Apartment
- Storeys
- -
- Neighborhood
- 4001 - Lower Town/Byward Market
- Land Size
- -
- Year Built
- -
- Annual Property Taxes
- -
- Parking Type
- Garage, Underground
Inside
- Appliances
- Washer, Refrigerator, Dishwasher, Stove, Dryer, Microwave, Hood Fan, Garage door opener remote(s), Water Heater
- Rooms
- 5
- Bedrooms
- 2
- Bathrooms
- 2
- Fireplace
- -
- Fireplace Total
- -
- Basement
- -
Building
- Architecture Style
- -
- Direction
- Rideau St
- Type of Dwelling
- apartment
- Roof
- -
- Exterior
- Concrete
- Foundation
- -
- Flooring
- -
Land
- Sewer
- -
- Lot Size
- -
- Zoning
- -
- Zoning Description
- -
Parking
- Features
- Garage, Underground
- Total Parking
- 1
Utilities
- Cooling
- Central air conditioning
- Heating
- Hot water radiator heat, Natural gas
- Water
- -
Feature Highlights
- Community
- Pet Restrictions
- Lot Features
- Elevator, Balcony, Carpet Free, In suite Laundry
- Security
- Smoke Detectors
- Pool
- -
- Waterfront
- -
