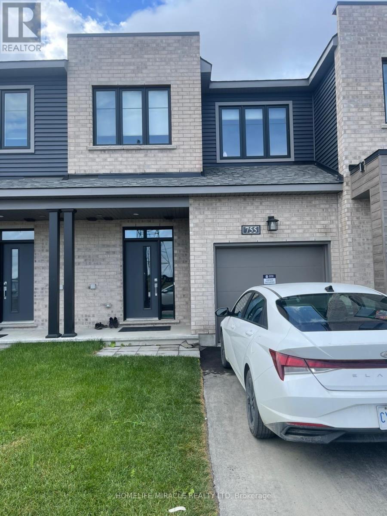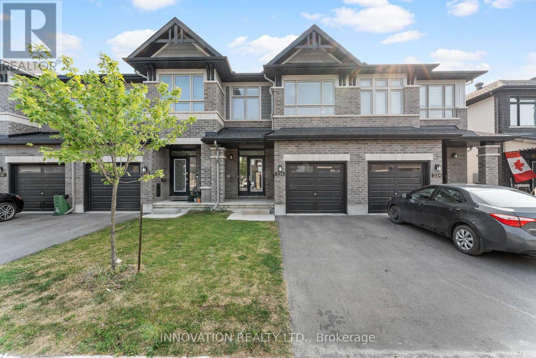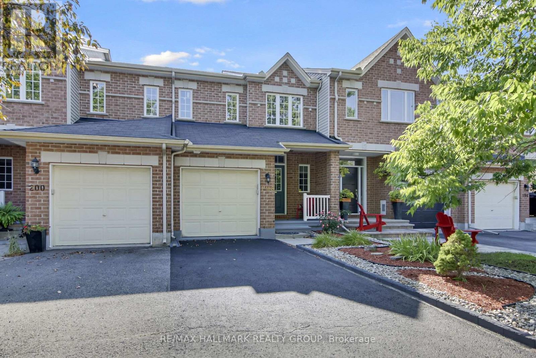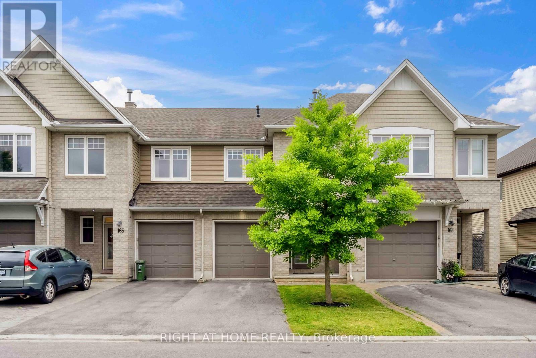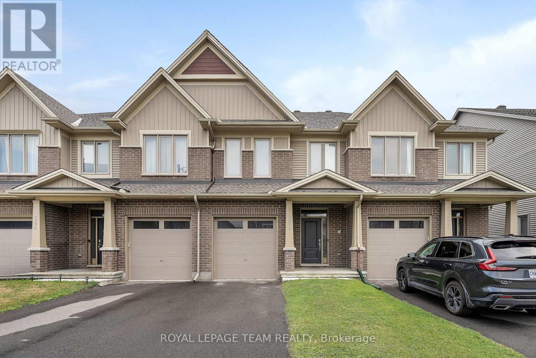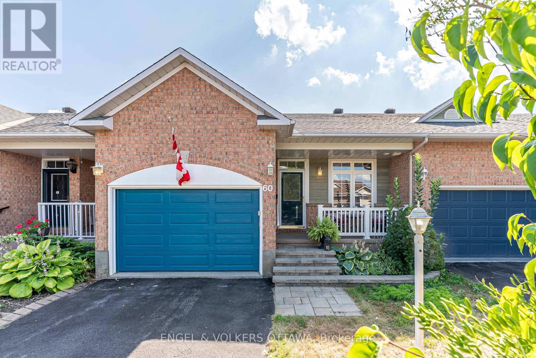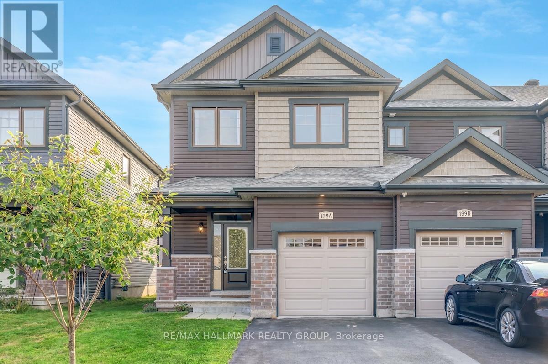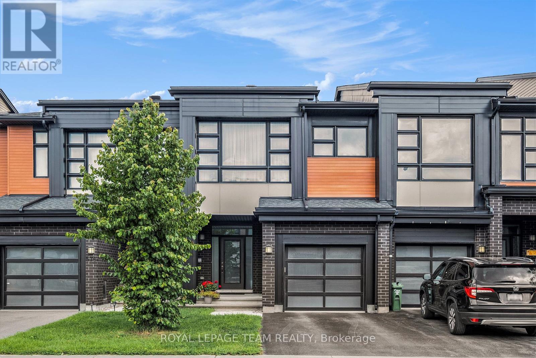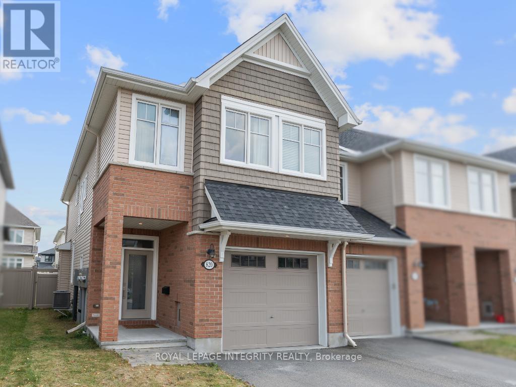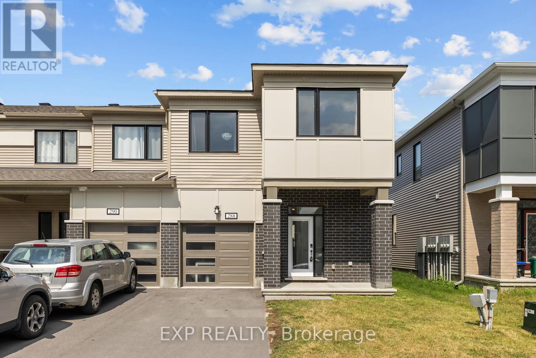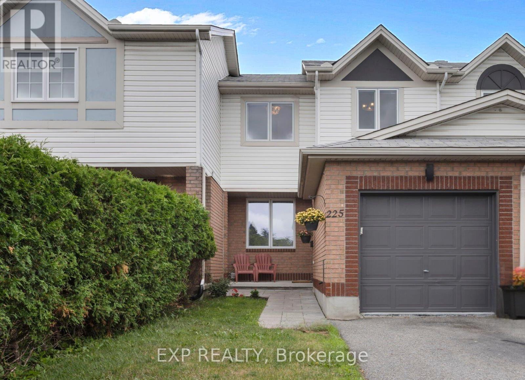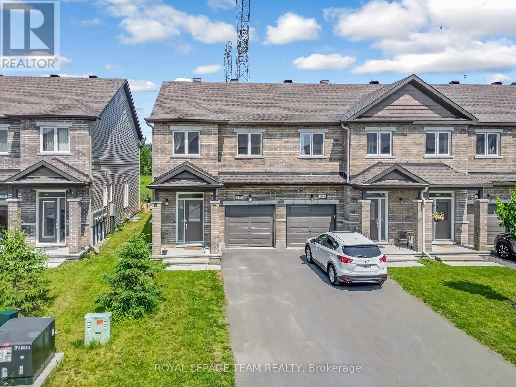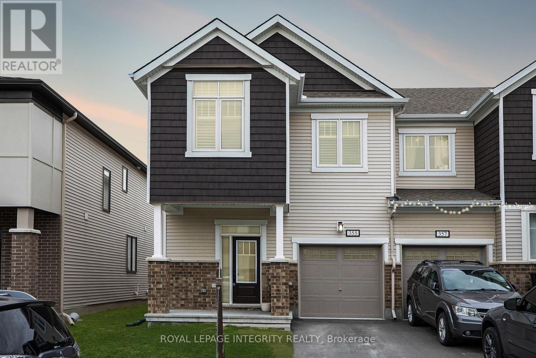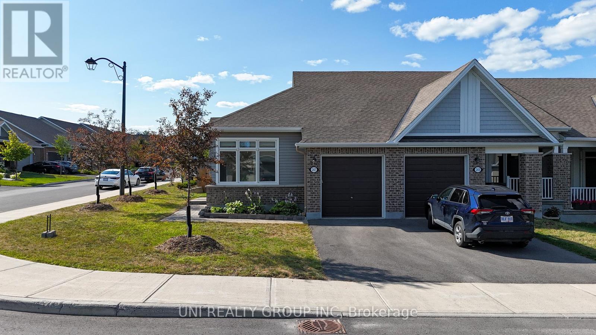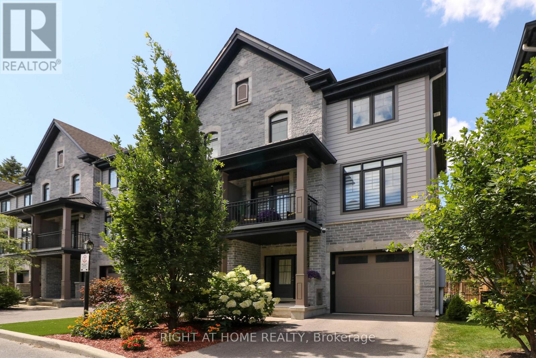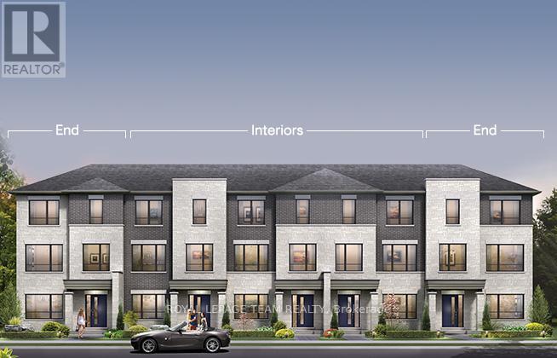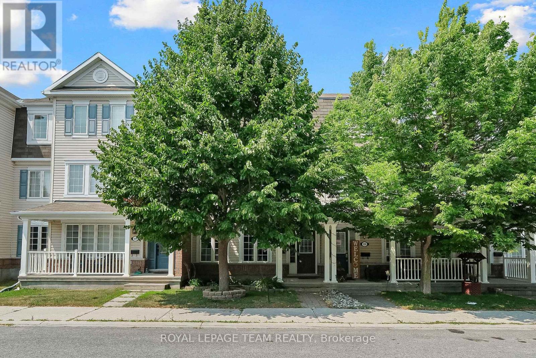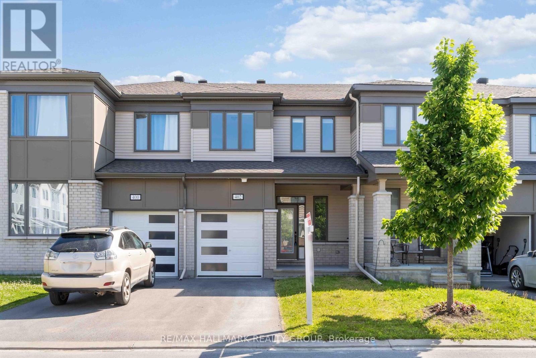Mirna Botros
613-600-2626678 Taliesin Crescent - $699,900
678 Taliesin Crescent - $699,900
678 Taliesin Crescent
$699,900
8207 - Remainder of Stittsville & Area
Ottawa, OntarioK2S2W5
3 beds
3 baths
3 parking
MLS#: X12234175Listed: about 2 months agoUpdated:6 days ago
Description
Welcome home to 678 Taliesin located in the vibrant community of Edenwylde! This 2022 built, 3 bedroom + a loft, 2.5 bathroom townhome has been meticulously maintained by the current owners. The Alder model by Cardel Homes features a variety of upgrades with 2,246 sq. ft of functional living space including the builder finished lower level family room. The unit has an independent driveway with the main floor offering a ceramic tile foyer with doors to the garage and powder room. Step up to the open main floor with hardwood, quartz kitchen counter and island, stainless steel appliances and a pantry closet. Door from the living room to the rear landing and yard. The primary bedroom has a walk-in closet and beautifully appointed 5 piece ensuite. Convenient upstairs laundry, 2 additional bedrooms with a full main bathroom and a spacious Loft that can be used as a study/family room. Basement recreation room with large windows adds excellent additional living space. Basement also has a large mechanical and storage room with a 3 piece rough-in for a future bath. Close to excellent schools, transit, parks and amenities! Come see this beautiful home for yourself. (id:58075)Details
Details for 678 Taliesin Crescent, Ottawa, Ontario- Property Type
- Single Family
- Building Type
- Row Townhouse
- Storeys
- 2
- Neighborhood
- 8207 - Remainder of Stittsville & Area
- Land Size
- 20 x 98.4 FT
- Year Built
- -
- Annual Property Taxes
- $4,033
- Parking Type
- Attached Garage, Garage
Inside
- Appliances
- Washer, Refrigerator, Water meter, Dishwasher, Stove, Dryer, Hood Fan, Garage door opener
- Rooms
- 14
- Bedrooms
- 3
- Bathrooms
- 3
- Fireplace
- -
- Fireplace Total
- -
- Basement
- Finished, N/A
Building
- Architecture Style
- -
- Direction
- Edenwylde
- Type of Dwelling
- row_townhouse
- Roof
- -
- Exterior
- Brick, Vinyl siding
- Foundation
- Concrete
- Flooring
- -
Land
- Sewer
- Sanitary sewer
- Lot Size
- 20 x 98.4 FT
- Zoning
- -
- Zoning Description
- -
Parking
- Features
- Attached Garage, Garage
- Total Parking
- 3
Utilities
- Cooling
- Central air conditioning
- Heating
- Forced air, Natural gas
- Water
- Municipal water
Feature Highlights
- Community
- -
- Lot Features
- -
- Security
- -
- Pool
- -
- Waterfront
- -
