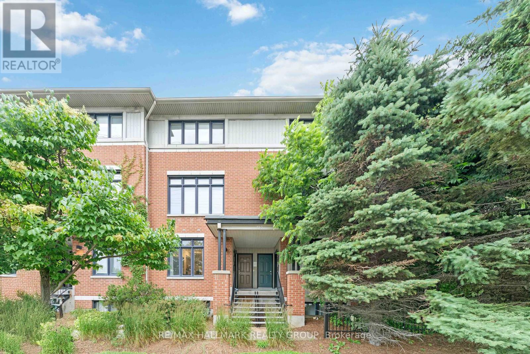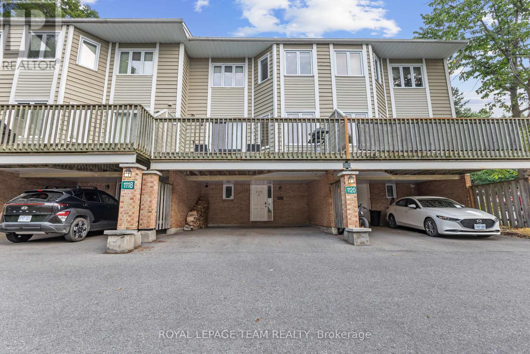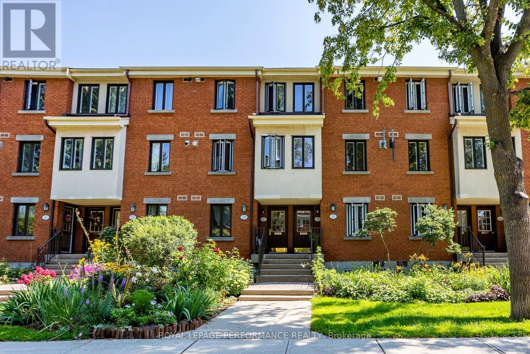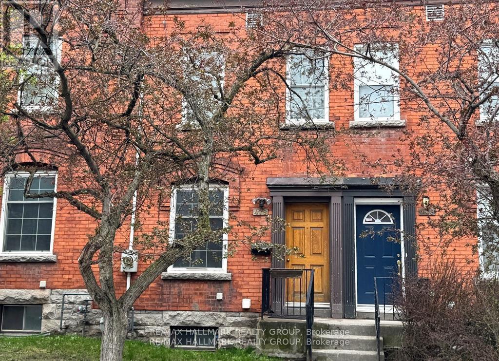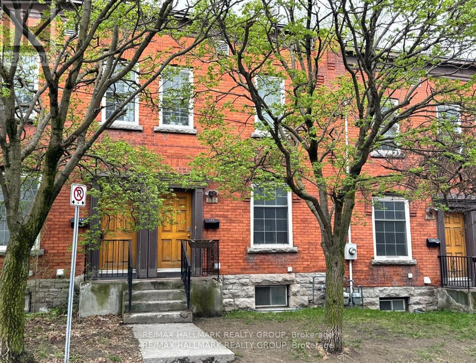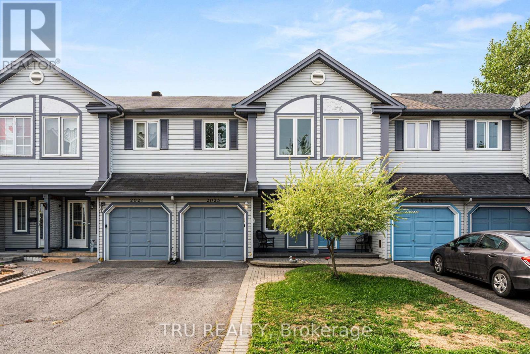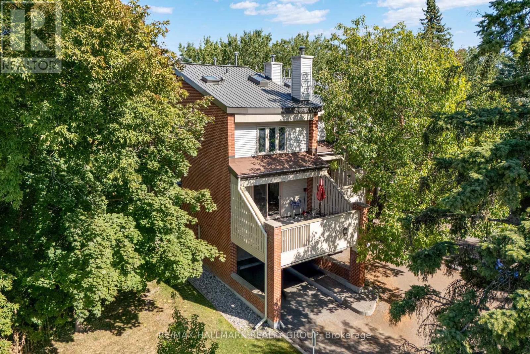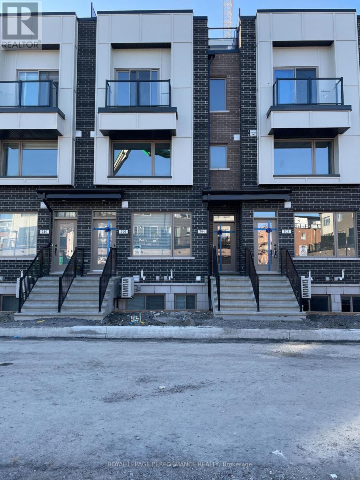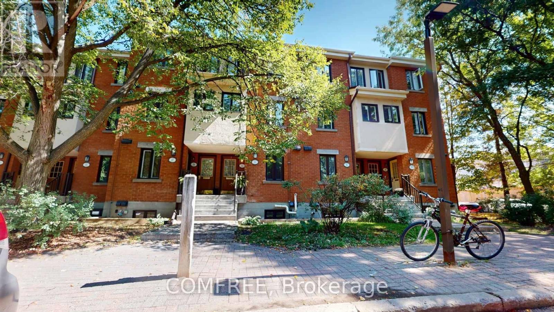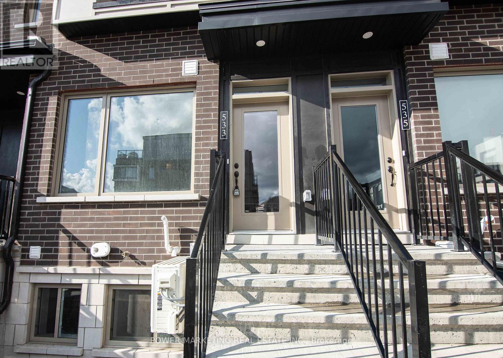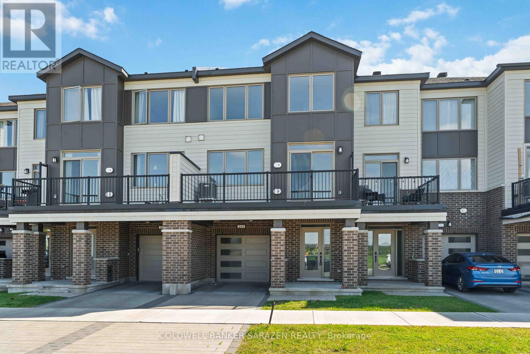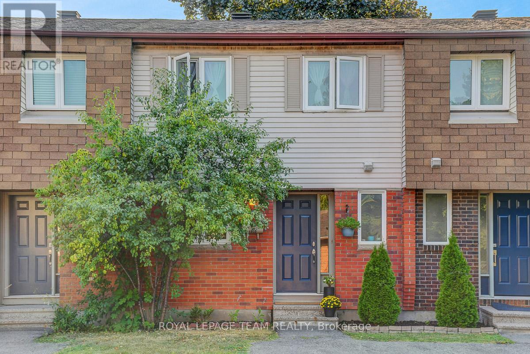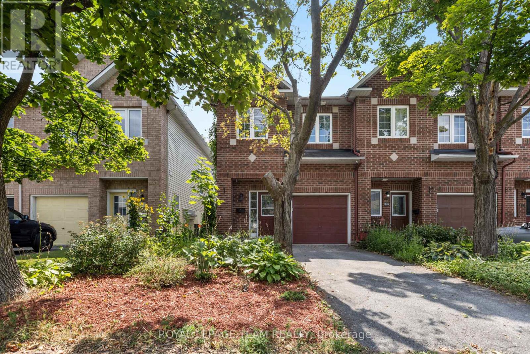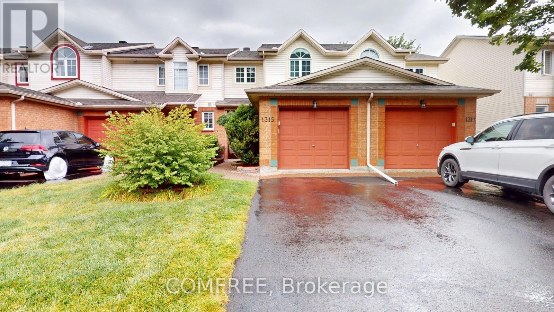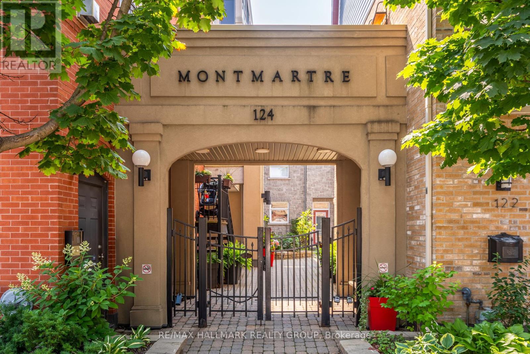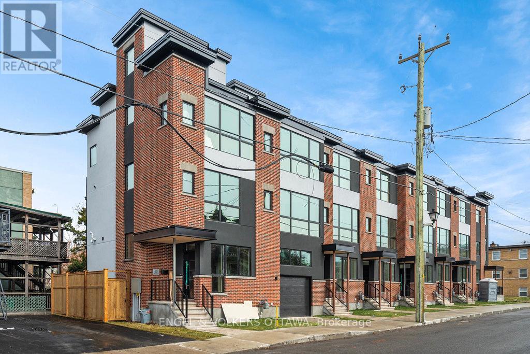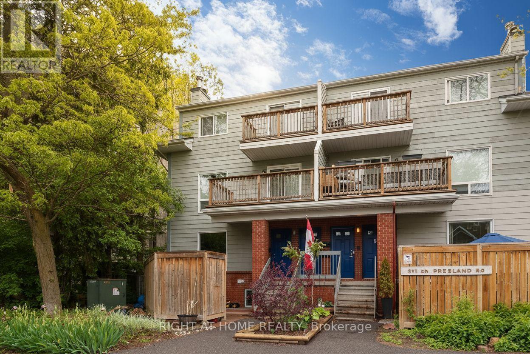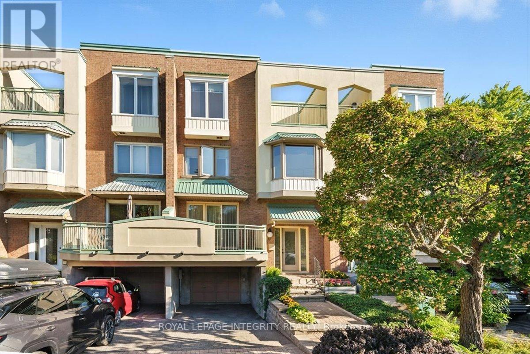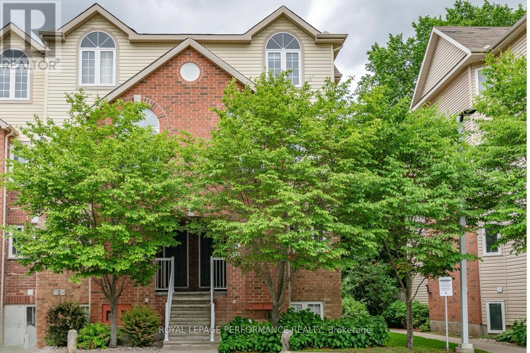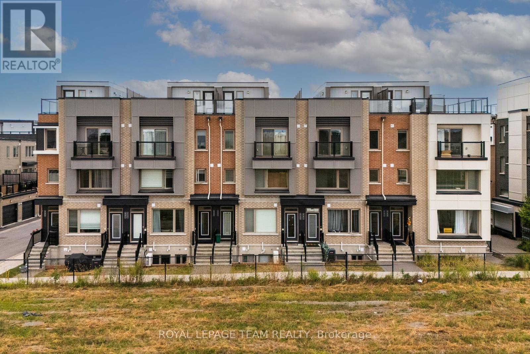Mirna Botros
613-600-262665 Whitemarl Drive Unit 1 - $1,235,000
65 Whitemarl Drive Unit 1 - $1,235,000
65 Whitemarl Drive Unit 1
$1,235,000
3202 - Rockcliffe
Ottawa, OntarioK1L8J9
3 beds
5 baths
2 parking
MLS#: X12360176Listed: about 2 months agoUpdated:about 1 month ago
Description
Rockcliffe House is a well established condo development in Rockcliffe Park oriented on The Pond- a favourite swimming delight for many locals. Unit 1 is a secluded one of a kind end unit tucked away and offers exceptional privacy.The elevated designed space features Brazilian hardwood floors, a dedicated dine in kitchen with built in breakfast nook and custom cabinetry, stainless appliances and stone counters. A formal dining room offers built in cabinetry and a walk out onto a private garden deck that is perfect for "Al Fresco" summer dining. A separate den on the main level is a welcome retreat to relax and ideal for a dedicated office space. A half level up is a more formal space anchored with a stone cast mantle over a wood burning fireplace. The room is floodewith an abundance of light filtering through large window openings. The space is designed with areas designated for conversation and complimented with a bar area that is positioned for casual conversation. The next level boasts 2 well scaled bedrooms with one currently designed as a dressing room with custom California closets while the second bedroom features a vaulted ceiling offering an airy sensibility. The primary is another 1/2 storey with walk in closet, upscale ensuite and attractive custom built ins.The lower level is an excellent space for a home gym with a sauna and spa like whirl pool tub for relaxing after a work out. The space is unique with quality finishes including trim molding and custom mill work throughout.Not your every day space and worthy of a look see! (id:58075)Details
Details for 65 Whitemarl Drive Unit 1, Ottawa, Ontario- Property Type
- Single Family
- Building Type
- Row Townhouse
- Storeys
- 3
- Neighborhood
- 3202 - Rockcliffe
- Land Size
- -
- Year Built
- -
- Annual Property Taxes
- $10,364
- Parking Type
- Garage, Underground
Inside
- Appliances
- Washer, Refrigerator, Sauna, Dishwasher, Stove, Dryer, Microwave, Hood Fan, Water Heater
- Rooms
- 10
- Bedrooms
- 3
- Bathrooms
- 5
- Fireplace
- -
- Fireplace Total
- -
- Basement
- Finished, Full
Building
- Architecture Style
- -
- Direction
- Beechwood to Whitemarl
- Type of Dwelling
- row_townhouse
- Roof
- -
- Exterior
- Brick
- Foundation
- Poured Concrete
- Flooring
- -
Land
- Sewer
- -
- Lot Size
- -
- Zoning
- -
- Zoning Description
- R3B[907], EP
Parking
- Features
- Garage, Underground
- Total Parking
- 2
Utilities
- Cooling
- Central air conditioning
- Heating
- Forced air, Natural gas
- Water
- -
Feature Highlights
- Community
- Pet Restrictions
- Lot Features
- Balcony, In suite Laundry
- Security
- -
- Pool
- -
- Waterfront
- -
