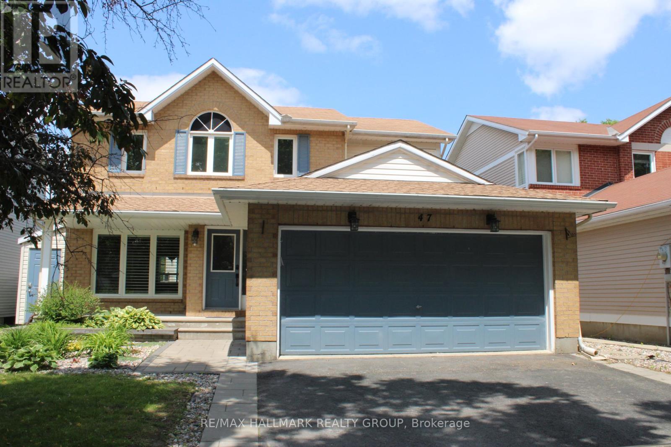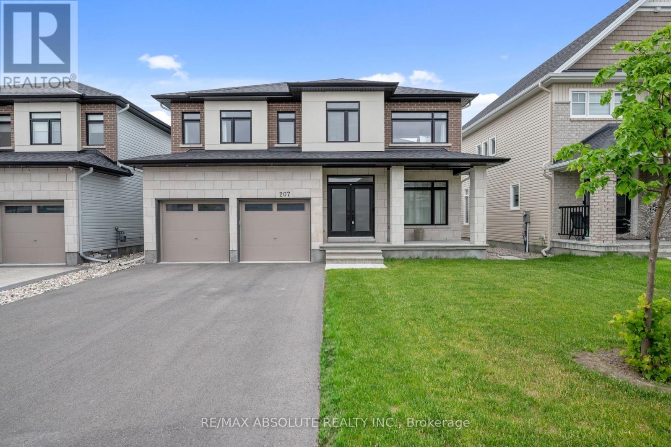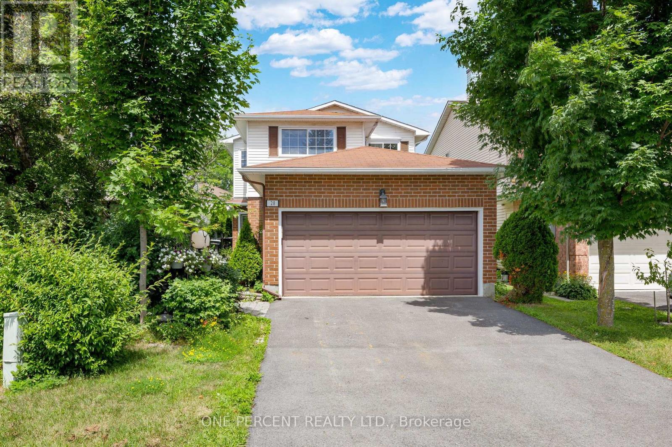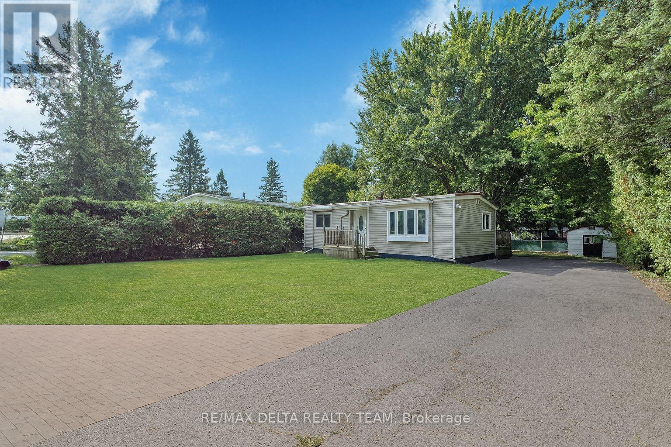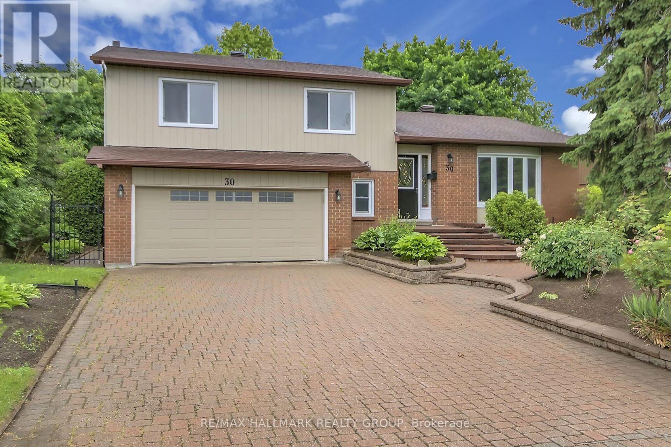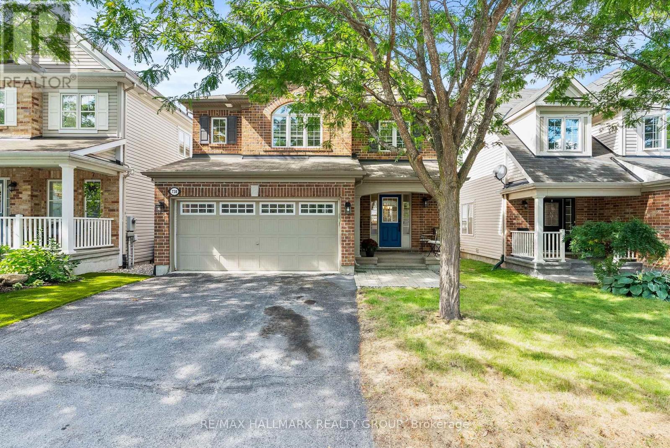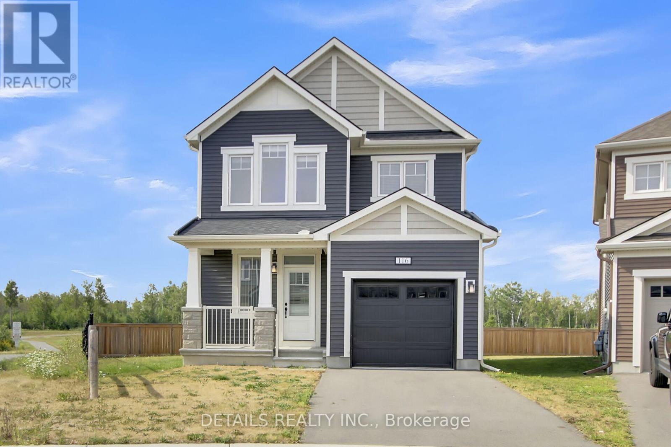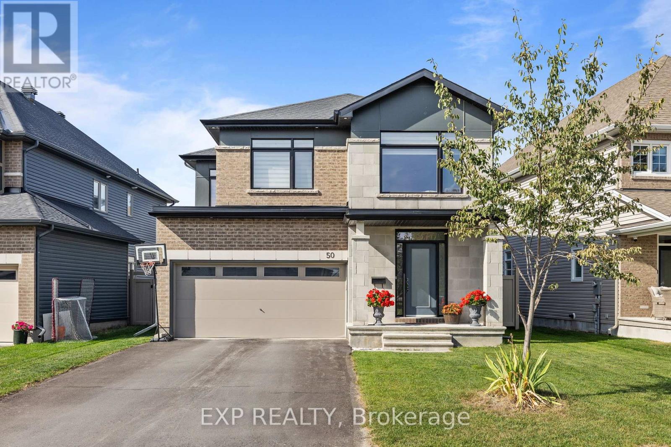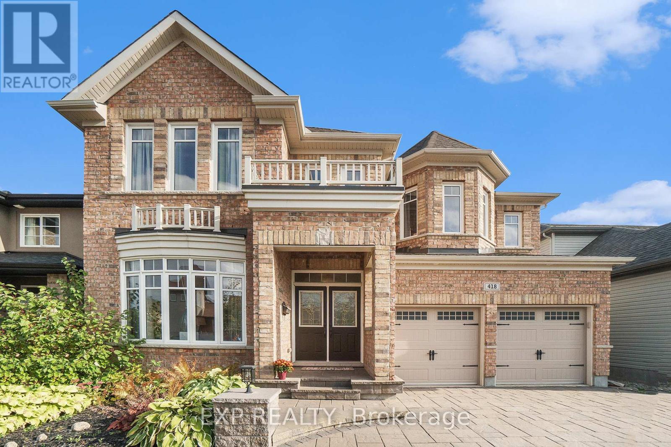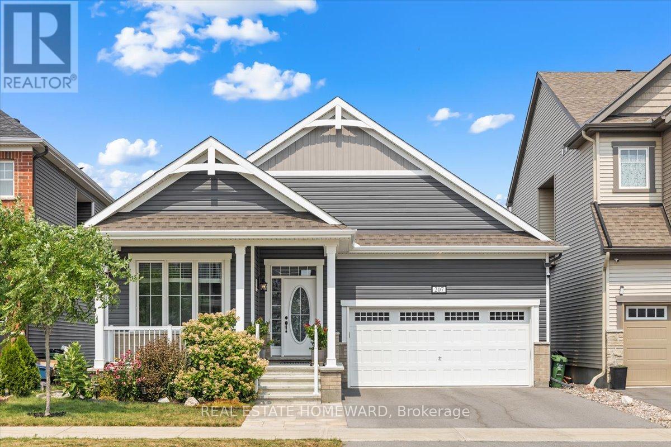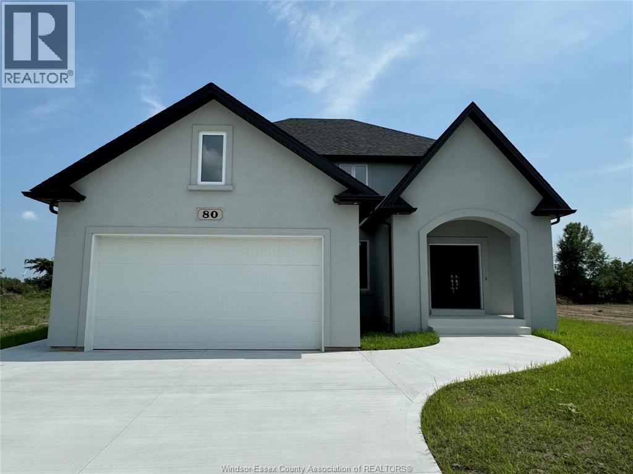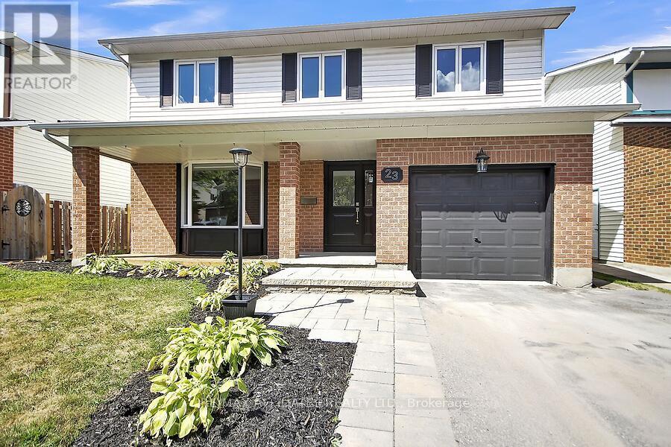Mirna Botros
613-600-262662 Herschel Crescent - $859,900
62 Herschel Crescent - $859,900
62 Herschel Crescent
$859,900
9002 - Kanata - Katimavik
Ottawa, OntarioK2L1Z6
4 beds
3 baths
6 parking
MLS#: X12420053Listed: about 3 hours agoUpdated:about 3 hours ago
Description
Come home to Katimavik! Spacious 4 bed 3 bath family home with incredible outdoor space. Nearly a 1/4 of an acre with south/west facing private backyard + no rear neighbours! Step into this 1970s split-level gem, where natural light pours into every corner and the layout flows effortlessly. Enjoy standout features like the soaring living room sloped ceiling with accent beams, glass french doors to the backyard, a fun family room wet bar, and direct access to the double car garage with updated floors and doors. Backing onto a walking trail, easy walking distance to Katimavik and Castlefrank Elementary, Wave pool, Kanata Town Center, Kanata Centrum, and Kakulu Medical Center. 2025 updates include painting throughout, kitchen counters+backsplash, light fixtures, and carpets. Quick access to the 417 and future Moodie LRT stop just outside this quiet neighbourhood makes for an quick commute. Perfect for growing families, this remarkable home sits in the Earl of March Secondary School district, recognized as one of the best public high schools in Ottawa and across Ontario. (id:58075)Details
Details for 62 Herschel Crescent, Ottawa, Ontario- Property Type
- Single Family
- Building Type
- House
- Storeys
- -
- Neighborhood
- 9002 - Kanata - Katimavik
- Land Size
- 71.9 x 124.9 FT
- Year Built
- -
- Annual Property Taxes
- $4,955
- Parking Type
- Attached Garage, Garage, Inside Entry
Inside
- Appliances
- Washer, Refrigerator, Dishwasher, Stove, Dryer, Microwave, Hood Fan, Garage door opener remote(s)
- Rooms
- -
- Bedrooms
- 4
- Bathrooms
- 3
- Fireplace
- -
- Fireplace Total
- -
- Basement
- Finished, Full
Building
- Architecture Style
- -
- Direction
- Katimavik Road and Beaufort Drive
- Type of Dwelling
- house
- Roof
- -
- Exterior
- Brick, Vinyl siding
- Foundation
- Poured Concrete
- Flooring
- -
Land
- Sewer
- Sanitary sewer
- Lot Size
- 71.9 x 124.9 FT
- Zoning
- -
- Zoning Description
- -
Parking
- Features
- Attached Garage, Garage, Inside Entry
- Total Parking
- 6
Utilities
- Cooling
- Central air conditioning
- Heating
- Forced air, Natural gas
- Water
- Municipal water
Feature Highlights
- Community
- Community Centre
- Lot Features
- Irregular lot size
- Security
- -
- Pool
- -
- Waterfront
- -
