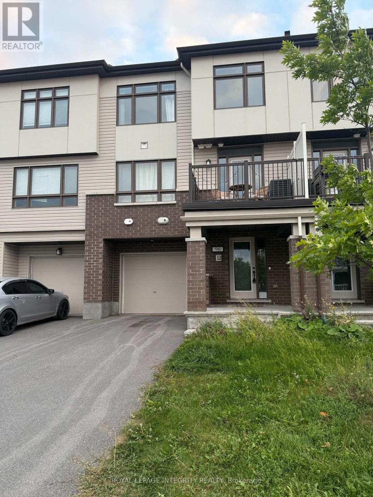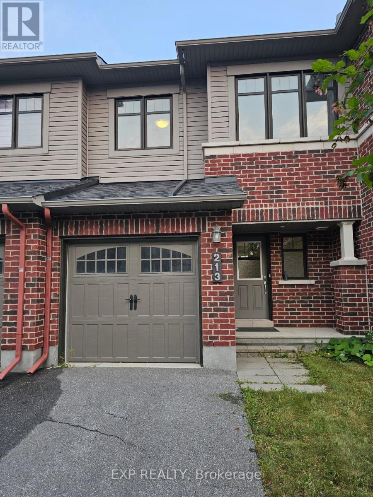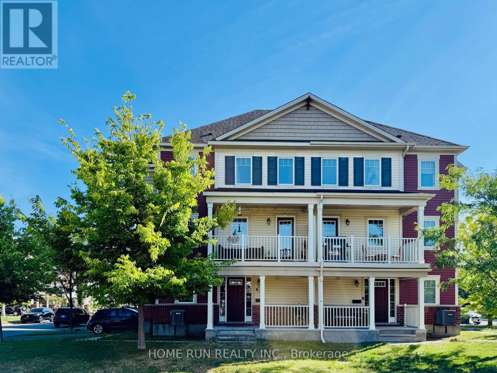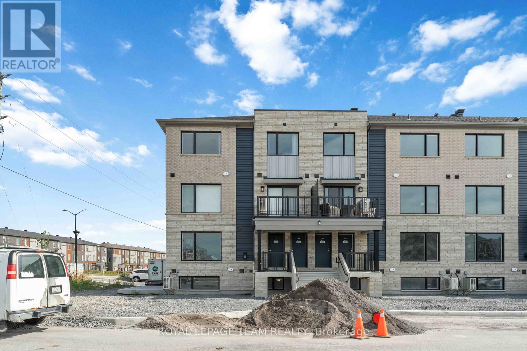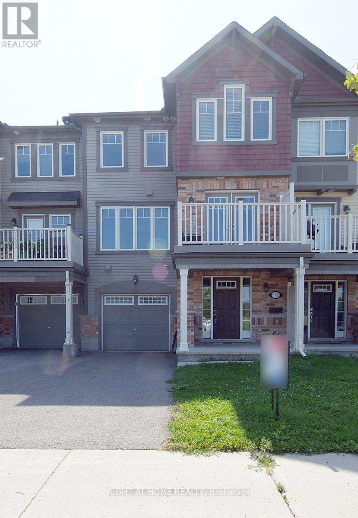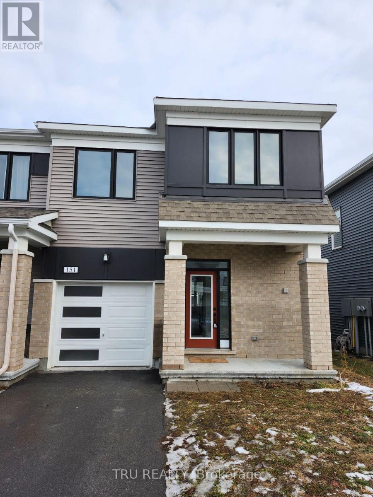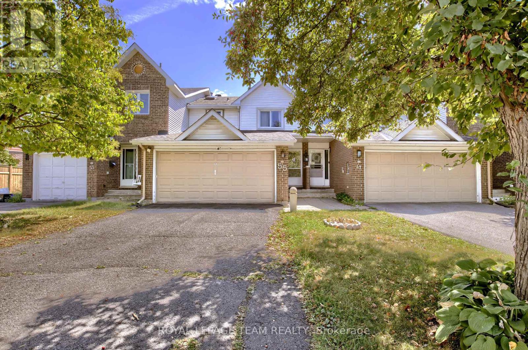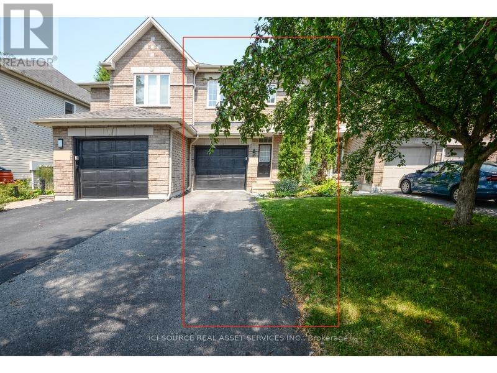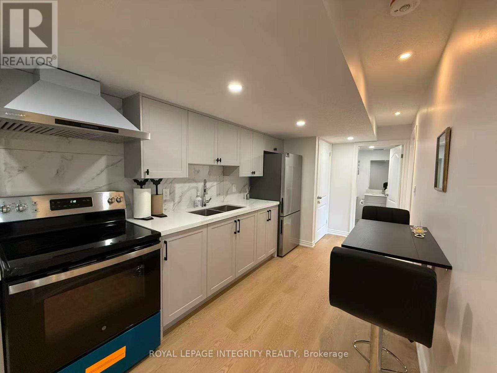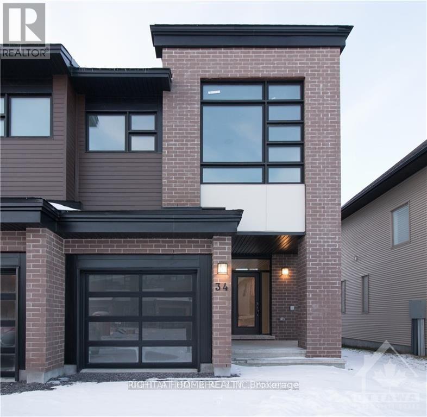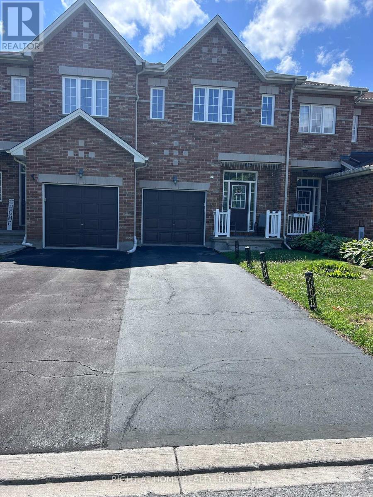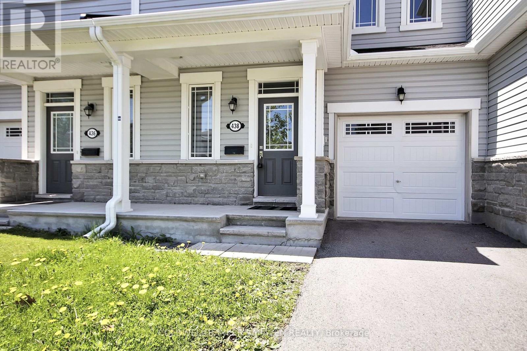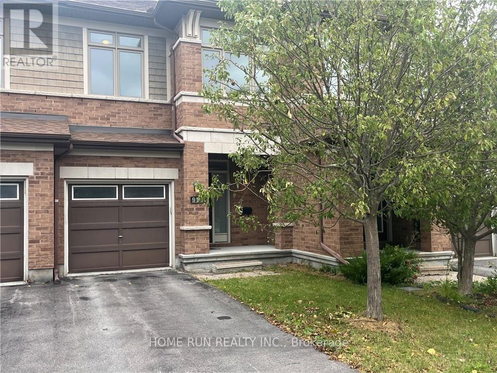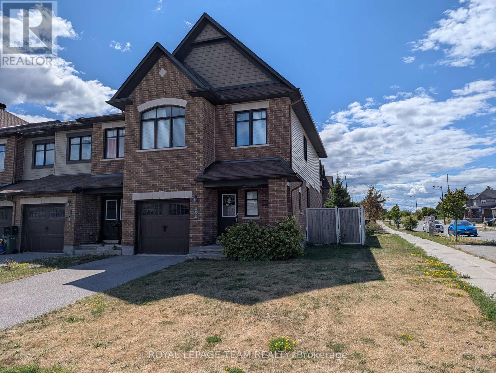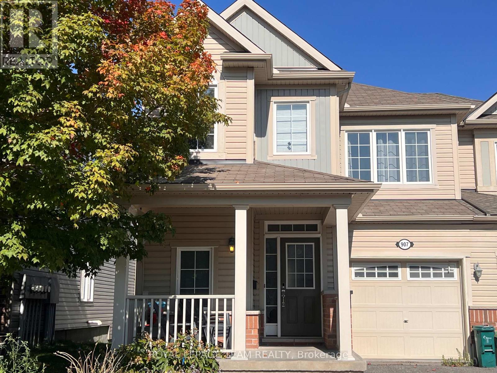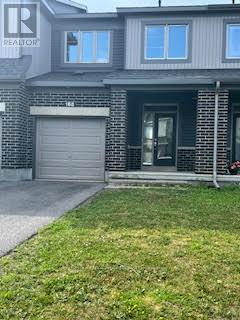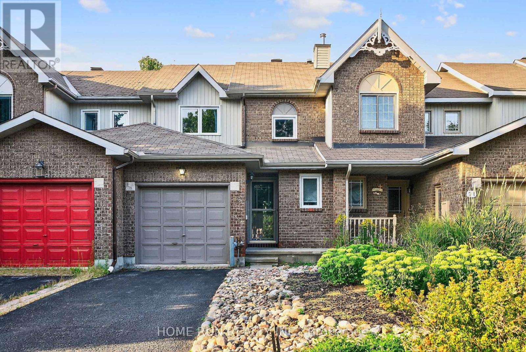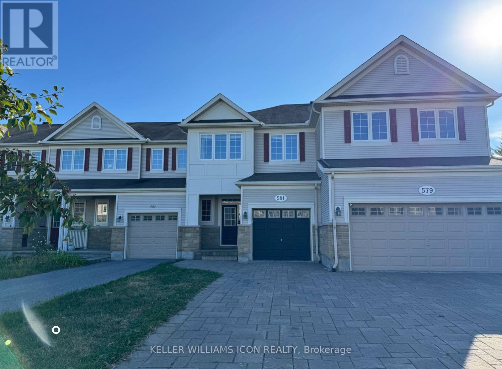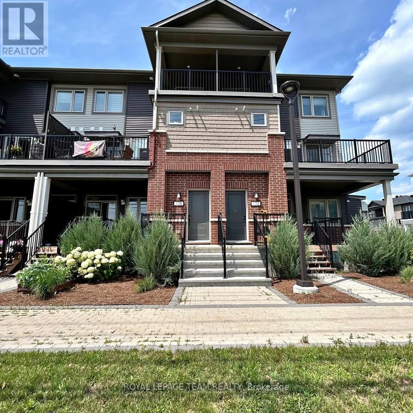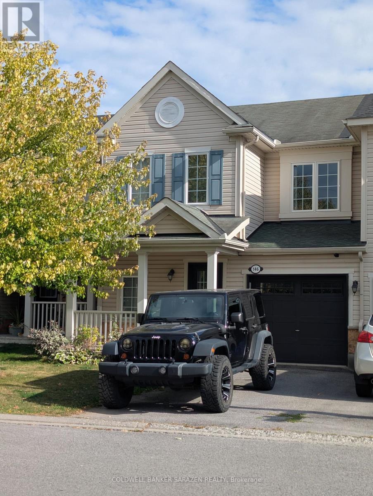Mirna Botros
613-600-2626578 Cobra Crescent - $2,750
578 Cobra Crescent - $2,750
578 Cobra Crescent
$2,750
9010 - Kanata - Emerald Meadows/Trailwest
Ottawa, OntarioK2V0T5
3 beds
3 baths
3 parking
MLS#: X12419887Listed: about 3 hours agoUpdated:about 3 hours ago
Description
Welcome to this spacious stunning 3 bed/3 bath home in a newly developed family oriented location. Close to shops, public transit, restaurants, schools and parks. Modern open concept living/dining with gleaming hardwood flooring and lots of natural light. Beautiful gourmet kitchen presents a white quartz island, counter tops, s/s appliances and walk in pantry. Neutral colours throughout all levels. Second floor highlights a primary bedroom with walk-in closet and a luxurious ensuite with a glass walk in shower. 2 additional bedrooms are generous in size, loft area, main bath and convenient 2nd floor laundry. Lower level features a family room with a cozy gas fireplace and plenty of storage. No pets or smoking allowed. All applicants must provide a rental application, photo ID, proof of employment, 2 current pay stubs and current credit check. (id:58075)Details
Details for 578 Cobra Crescent, Ottawa, Ontario- Property Type
- Single Family
- Building Type
- Row Townhouse
- Storeys
- 2
- Neighborhood
- 9010 - Kanata - Emerald Meadows/Trailwest
- Land Size
- 20 x 103.9 FT
- Year Built
- -
- Annual Property Taxes
- -
- Parking Type
- Attached Garage, Garage
Inside
- Appliances
- Washer, Refrigerator, Dishwasher, Stove, Dryer, Hood Fan, Garage door opener remote(s)
- Rooms
- 8
- Bedrooms
- 3
- Bathrooms
- 3
- Fireplace
- -
- Fireplace Total
- 1
- Basement
- Full
Building
- Architecture Style
- -
- Direction
- Hazeldean Rd
- Type of Dwelling
- row_townhouse
- Roof
- -
- Exterior
- Brick, Vinyl siding
- Foundation
- Poured Concrete
- Flooring
- -
Land
- Sewer
- Sanitary sewer
- Lot Size
- 20 x 103.9 FT
- Zoning
- -
- Zoning Description
- -
Parking
- Features
- Attached Garage, Garage
- Total Parking
- 3
Utilities
- Cooling
- Central air conditioning
- Heating
- Forced air, Natural gas
- Water
- Municipal water
Feature Highlights
- Community
- -
- Lot Features
- -
- Security
- -
- Pool
- -
- Waterfront
- -
