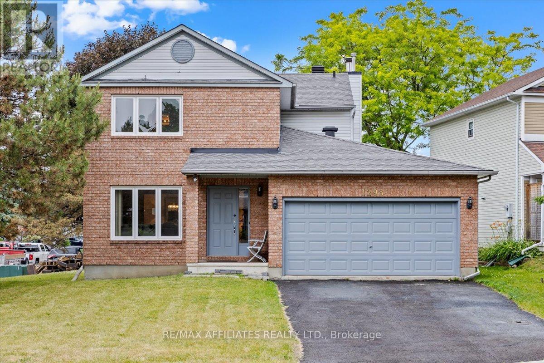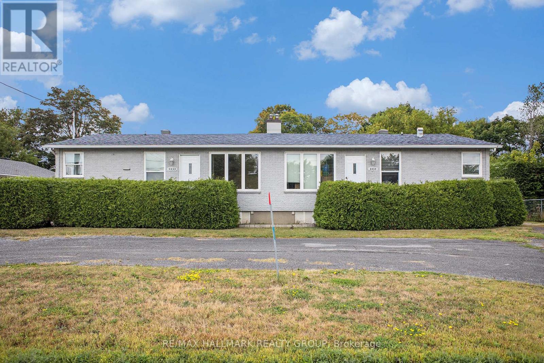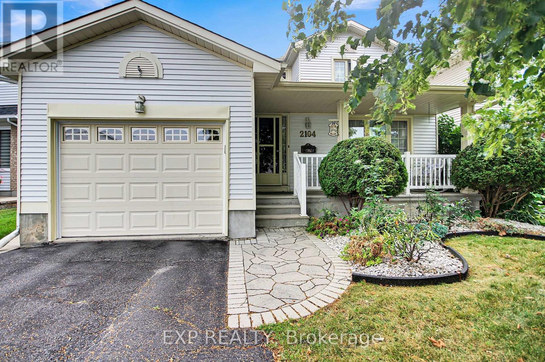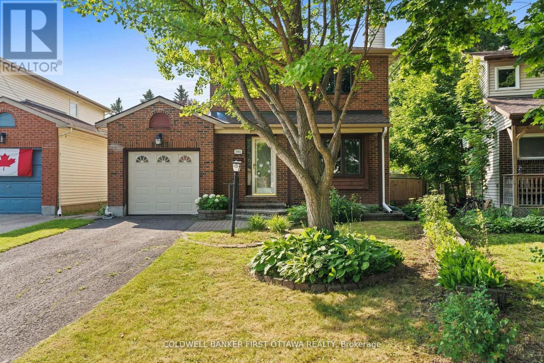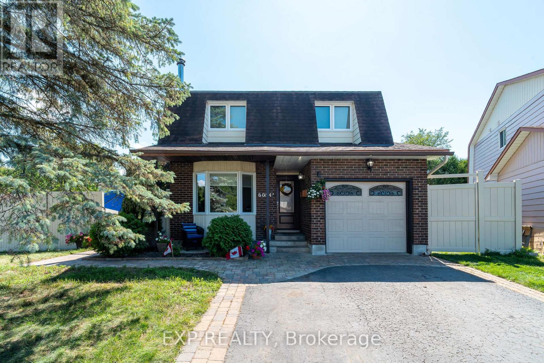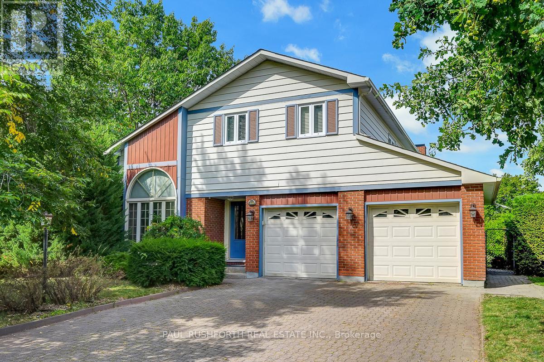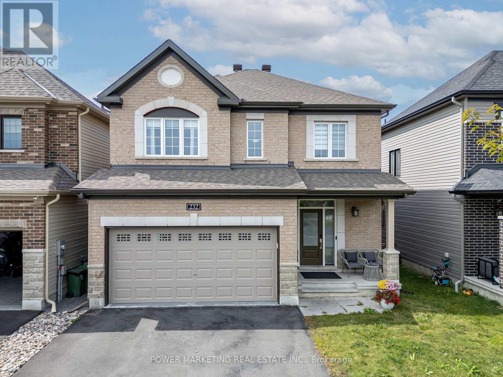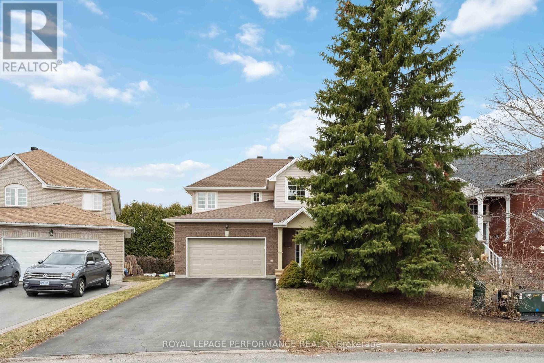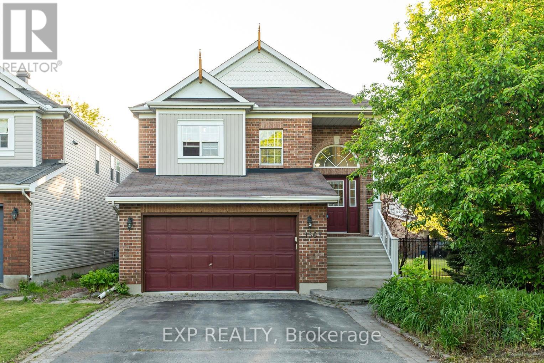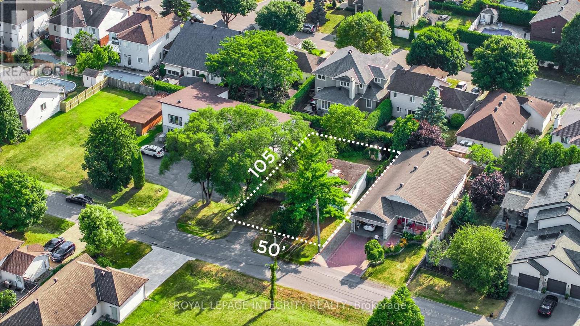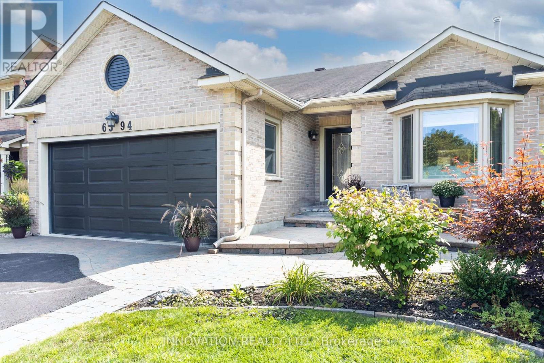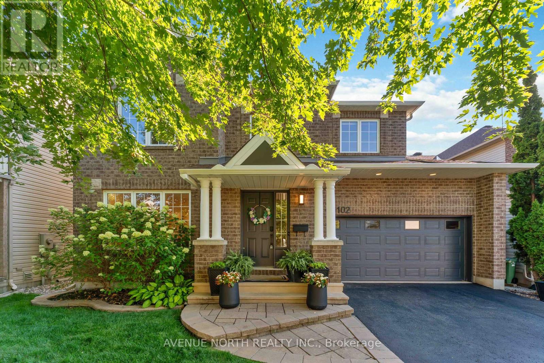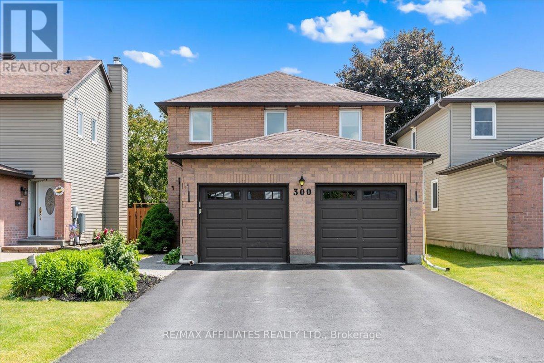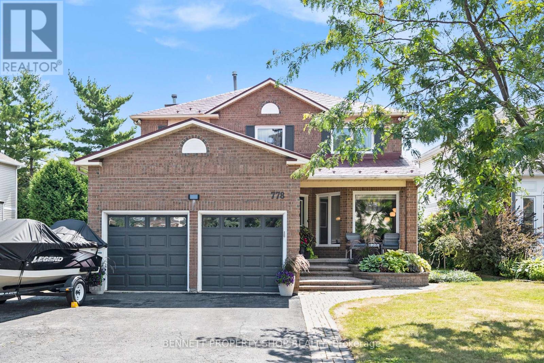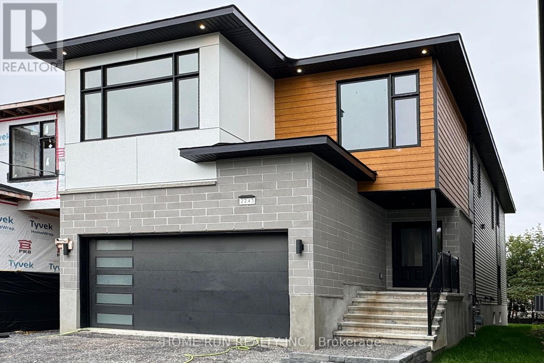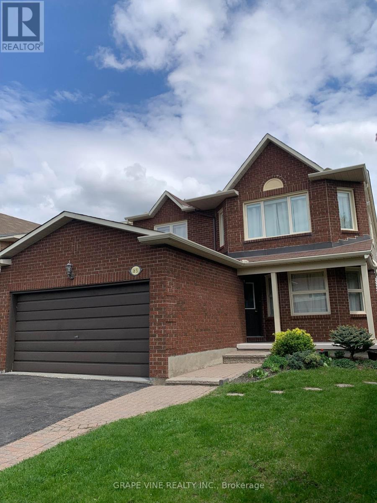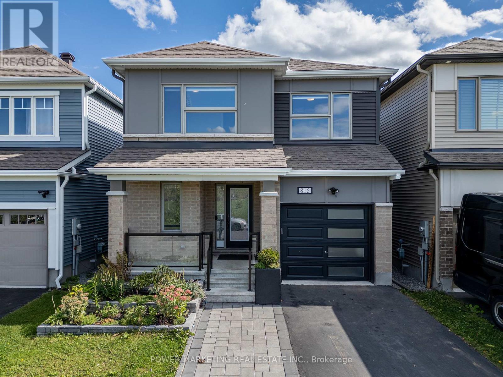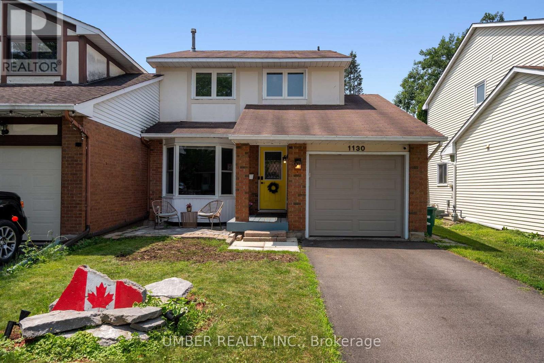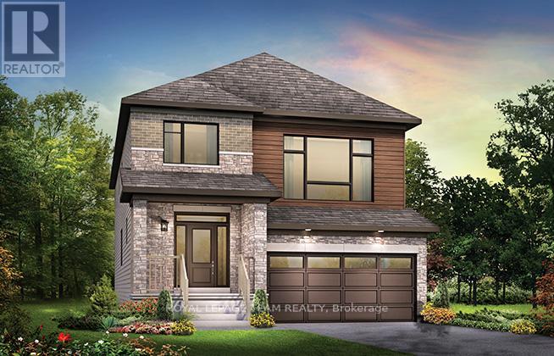Mirna Botros
613-600-2626560 Falwyn Crescent - $948,800
560 Falwyn Crescent - $948,800
560 Falwyn Crescent
$948,800
1103 - Fallingbrook/Ridgemount
Ottawa, OntarioK4A2A4
4 beds
3 baths
6 parking
MLS#: X12414266Listed: about 3 hours agoUpdated:about 2 hours ago
Description
Just move in and enjoy this phenomenal home on a quiet crescent in Fallingbrook. This Sandbury-built home has been extensively updated by the current owners. You are welcomed by lush gardens and a lovely interlock path that leads to a covered porch. At night, this area is lit by Celebright permanent lighting; in daytime you'll note the newly installed exterior lights. A large foyer with a tiled entryway and spacious double closet means ample space for coats and parcels. The living room has been updated with premium oak hardwood that runs through to the dining room. The main floor family room has a gas fireplace and pot lighting. The kitchen was completely renovated in 2023 and offers stunning granite countertops, glass backsplash and maple cabinets by Thomasville. Pull down spice rack, pull-out counter for a stand mixer and pot filler tap above stove are just a few of the luxury touches in this delightful kitchen that overlooks the sunny, west-facing backyard. The second floor contains a spacious primary bedroom with a walk in closet and an elegant 4-piece ensuite with a walk in shower and large soaker tub. There are 3 other good sized rooms on this level as well as a renovated 4-piece main bath featuring a tub/shower combo and a white Oak Vanity with Arctic Trace Quartz countertop. The basement is partially finished and serves as craft room, TV room, exercise area, workshop and storage area; it is roughed in for a bathroom. You can't help but be amazed at this homes backyard! This west-facing, fully fenced oasis offers a large inground pool, 5-seat Arctic Spa Klondiker hot tub, 22kW Generac generator and a welcoming patio with gazebo. There are also several lovely gardens of perennials for those with green thumbs, and an in-ground sprinkler system for both the front and back yards. Come enjoy the peaceful atmosphere of this amazing home that is minutes from all amenities, transportation schools and parks! 24 hours irrevocable on all offers. Listing agent is owner. (id:58075)Details
Details for 560 Falwyn Crescent, Ottawa, Ontario- Property Type
- Single Family
- Building Type
- House
- Storeys
- 2
- Neighborhood
- 1103 - Fallingbrook/Ridgemount
- Land Size
- 50 x 143.7 FT
- Year Built
- -
- Annual Property Taxes
- $5,524
- Parking Type
- Attached Garage, Garage
Inside
- Appliances
- Washer, Refrigerator, Hot Tub, Dishwasher, Stove, Dryer, Microwave, Hood Fan, Blinds, Garage door opener remote(s), Water Heater
- Rooms
- 12
- Bedrooms
- 4
- Bathrooms
- 3
- Fireplace
- -
- Fireplace Total
- 1
- Basement
- Partially finished, N/A
Building
- Architecture Style
- -
- Direction
- Princess Louise and Charlmagane
- Type of Dwelling
- house
- Roof
- -
- Exterior
- Brick, Vinyl siding
- Foundation
- Poured Concrete
- Flooring
- Concrete, Hardwood, Laminate, Ceramic
Land
- Sewer
- Sanitary sewer
- Lot Size
- 50 x 143.7 FT
- Zoning
- -
- Zoning Description
- -
Parking
- Features
- Attached Garage, Garage
- Total Parking
- 6
Utilities
- Cooling
- Central air conditioning
- Heating
- Forced air, Natural gas
- Water
- Municipal water
Feature Highlights
- Community
- -
- Lot Features
- Level lot, Flat site, Gazebo
- Security
- Alarm system, Security system, Smoke Detectors, Monitored Alarm
- Pool
- Inground pool
- Waterfront
- -
