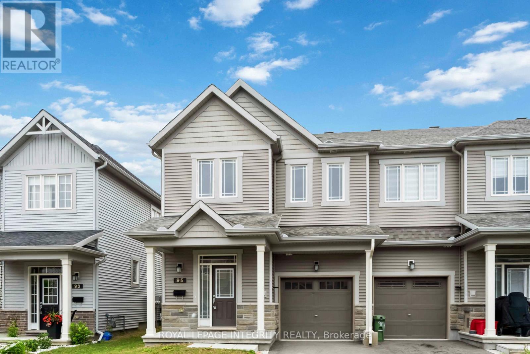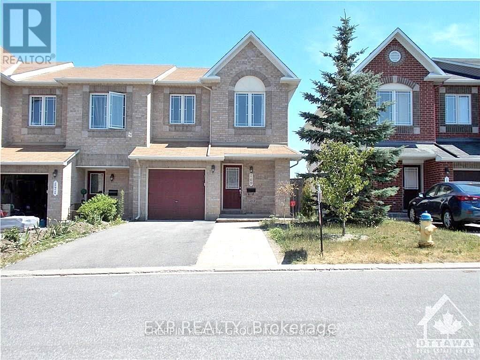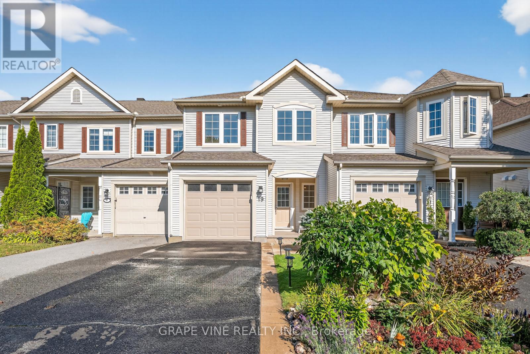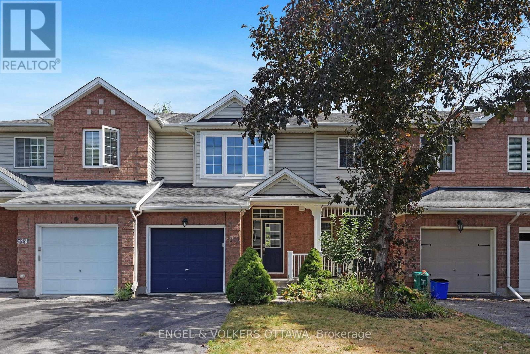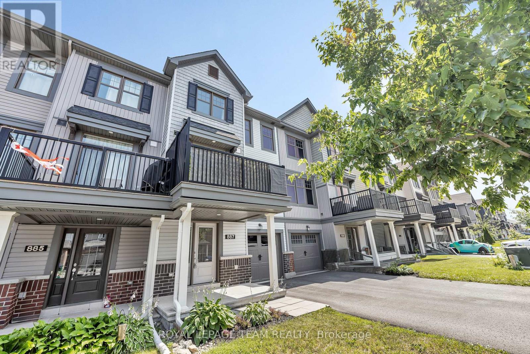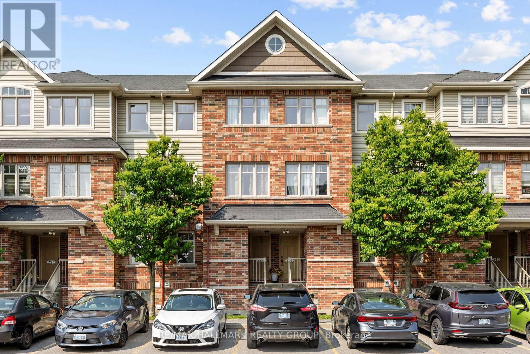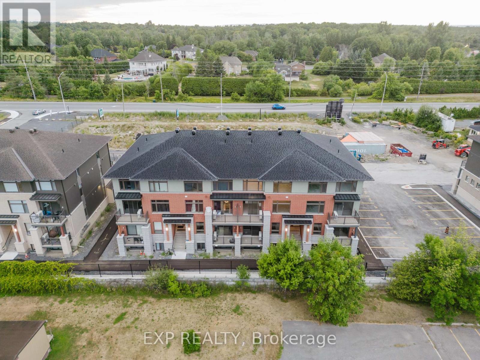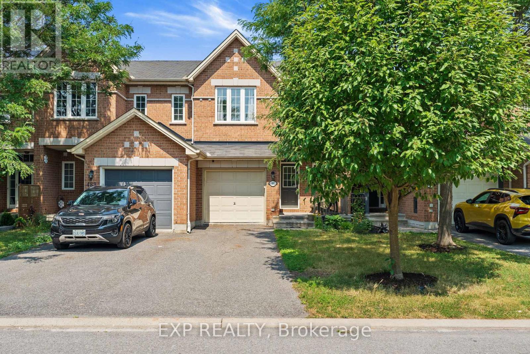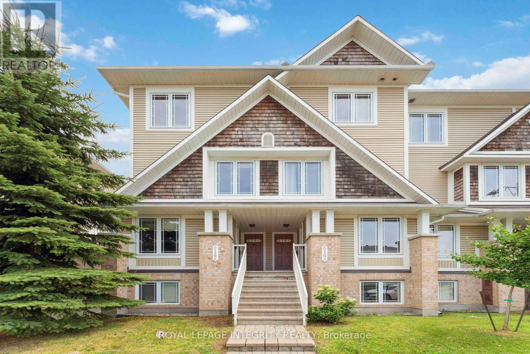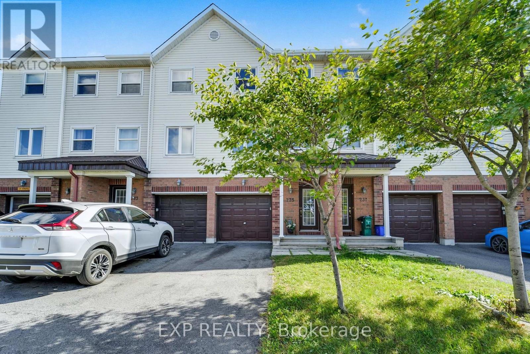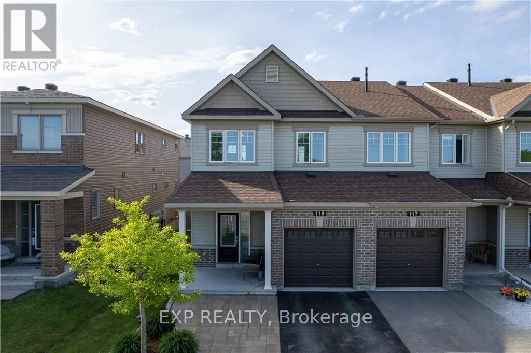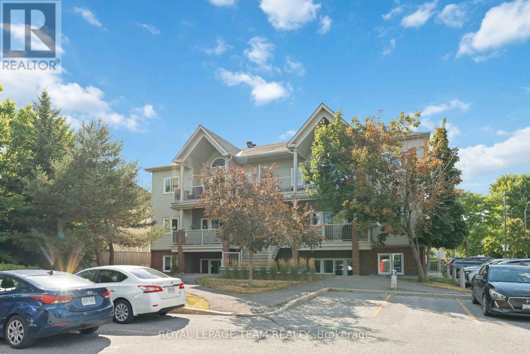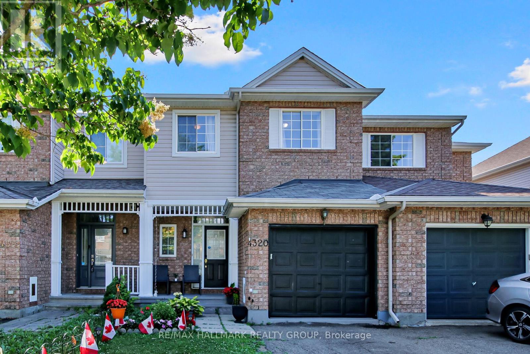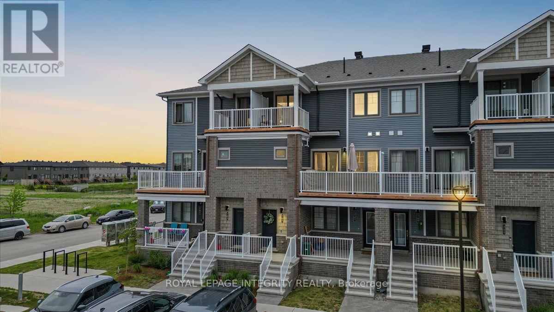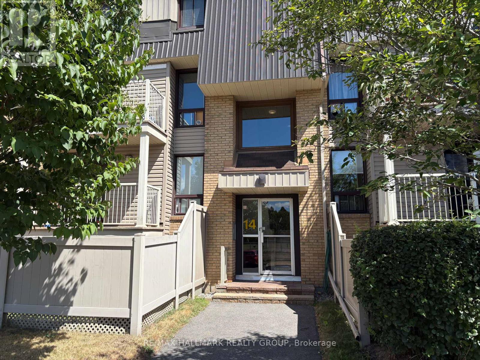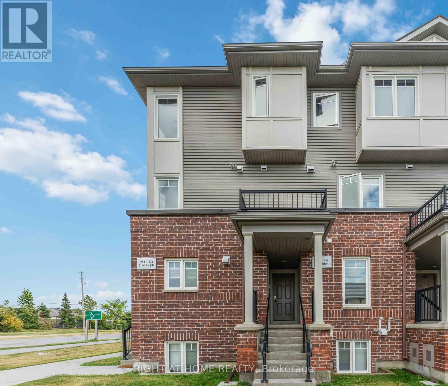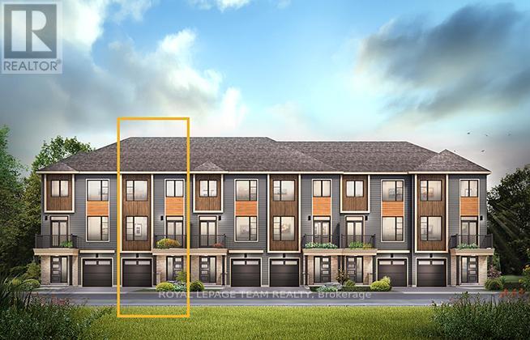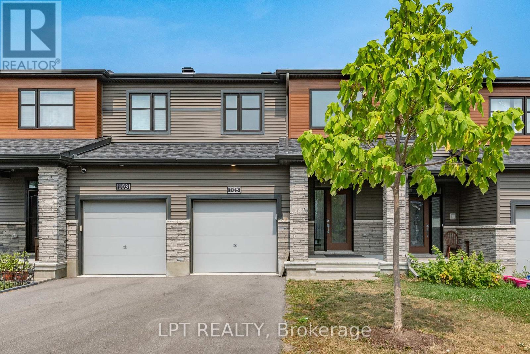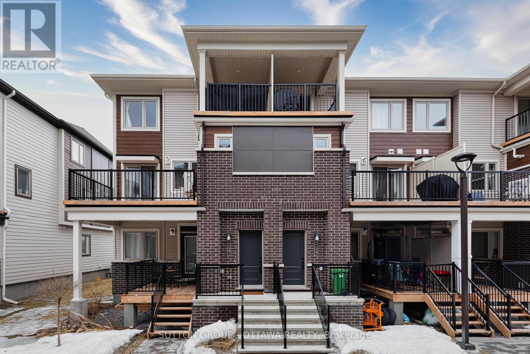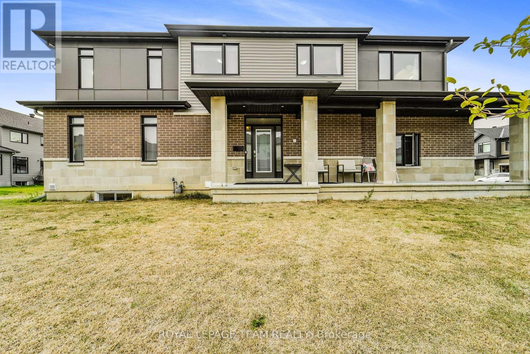Mirna Botros
613-600-2626560 Chapman Mills Drive Unit A - $409,900
560 Chapman Mills Drive Unit A - $409,900
560 Chapman Mills Drive Unit A
$409,900
7709 - Barrhaven - Strandherd
Ottawa, OntarioK2J3V2
2 beds
3 baths
1 parking
MLS#: X12354447Listed: about 2 months agoUpdated:23 days ago
Description
Be the lucky one to own this spacious and meticulously maintained two-bedroom, three-bathroom end-unit jazzy condo located in the family-friendly community of Barrhaven. It offers exceptional convenience, with restaurants, shopping centers, schools, parks, and public transit all within walking distance. This remarkable home is bathed in natural light and features a modern open-concept floor plan. It includes a bright eat-in kitchen, a generously sized dining area, and a comfortable living room. Both of the large bedrooms are well-appointed, with the primary bedroom featuring it's own four-piece ensuite bathroom and a wall-to-wall closet. The second generously sized bedroom also includes a four-piece ensuite bathroom and a large closet. Additional amenities include patio access to a sunny, south-facing backyard with patio, ideal for pets and outdoor entertaining, along with in-unit laundry and ample storage space. This chcic condo also boasts gleaming contemporary flooring and updated lighting throughout, a bright kitchen with modern appliances, new modern decor, and freshly painted (2025), and parking is also included. Situated just minutes from the scenic Rideau River, various parks, and top-tier schools, this condo presents an ideal opportunity for active individuals, first-time homebuyers, or investors. (id:58075)Details
Details for 560 Chapman Mills Drive Unit A, Ottawa, Ontario- Property Type
- Single Family
- Building Type
- Row Townhouse
- Storeys
- 2
- Neighborhood
- 7709 - Barrhaven - Strandherd
- Land Size
- -
- Year Built
- -
- Annual Property Taxes
- $2,523
- Parking Type
- No Garage
Inside
- Appliances
- Washer, Refrigerator, Dishwasher, Stove, Dryer, Hood Fan
- Rooms
- 12
- Bedrooms
- 2
- Bathrooms
- 3
- Fireplace
- -
- Fireplace Total
- -
- Basement
- Full
Building
- Architecture Style
- -
- Direction
- Woodroffe Ave South and Chapman Mills Drive
- Type of Dwelling
- row_townhouse
- Roof
- -
- Exterior
- Aluminum siding
- Foundation
- -
- Flooring
- -
Land
- Sewer
- -
- Lot Size
- -
- Zoning
- -
- Zoning Description
- Residential Condominium
Parking
- Features
- No Garage
- Total Parking
- 1
Utilities
- Cooling
- Central air conditioning
- Heating
- Forced air, Natural gas
- Water
- -
Feature Highlights
- Community
- Pet Restrictions
- Lot Features
- In suite Laundry
- Security
- -
- Pool
- -
- Waterfront
- -
