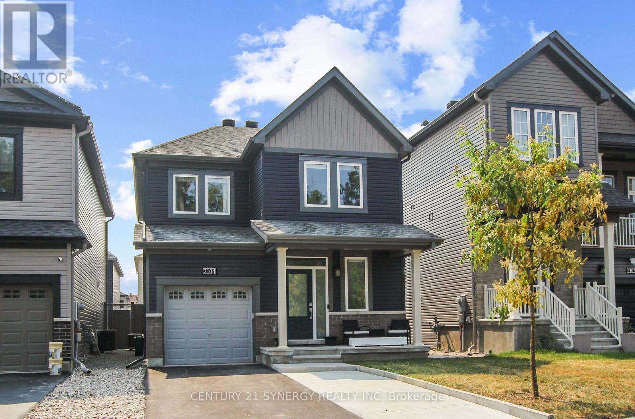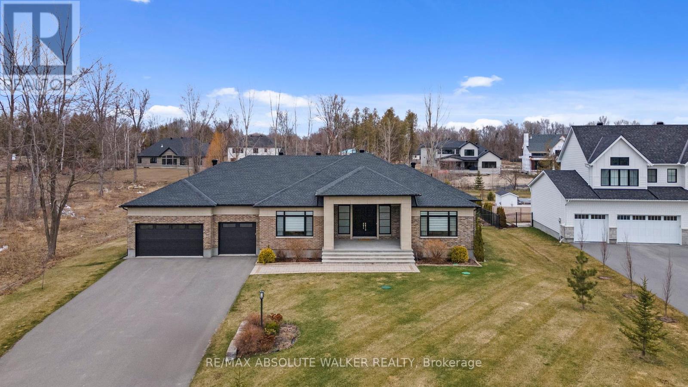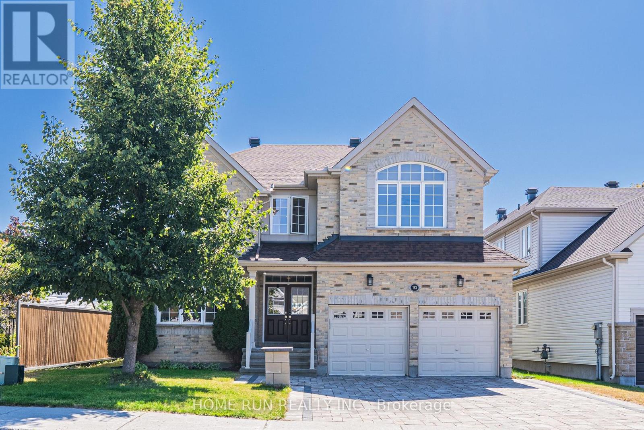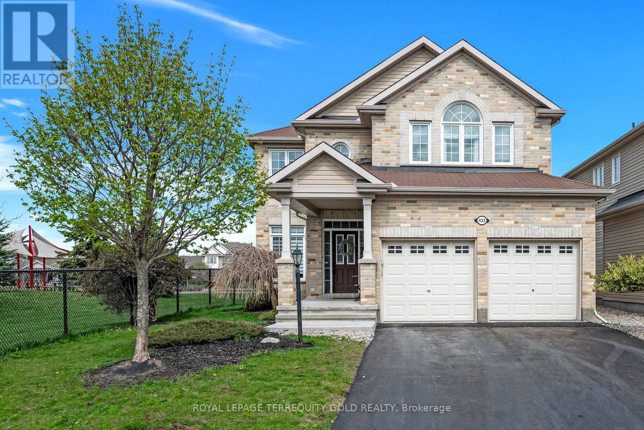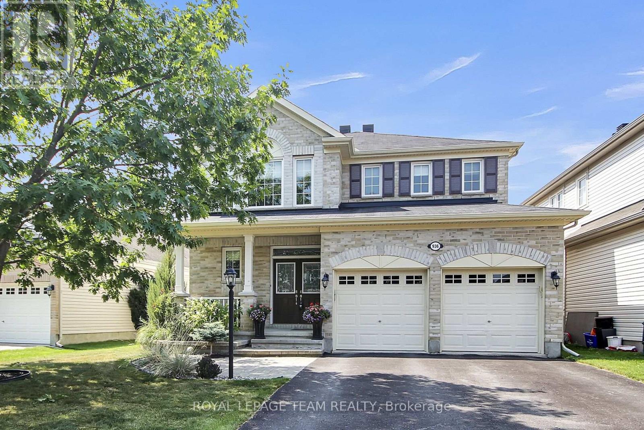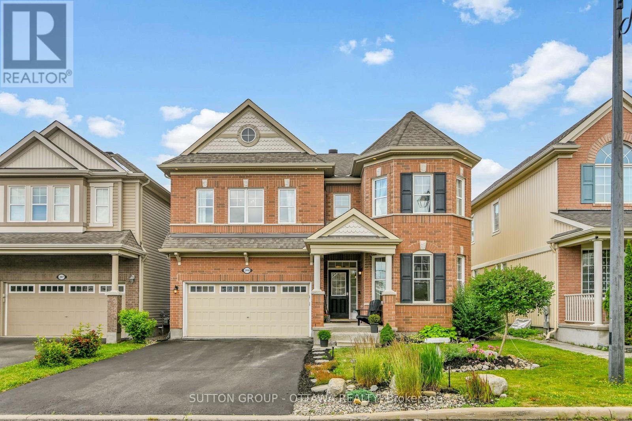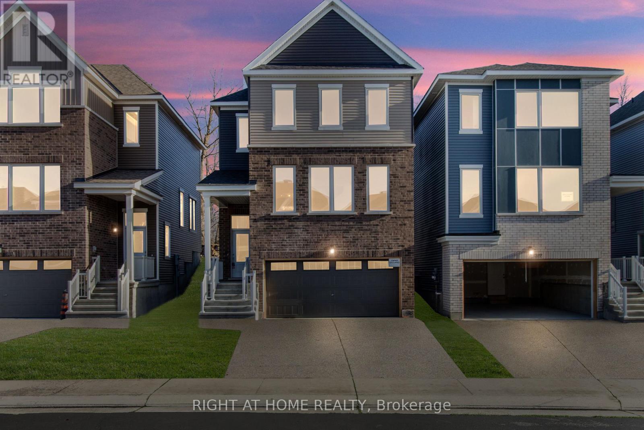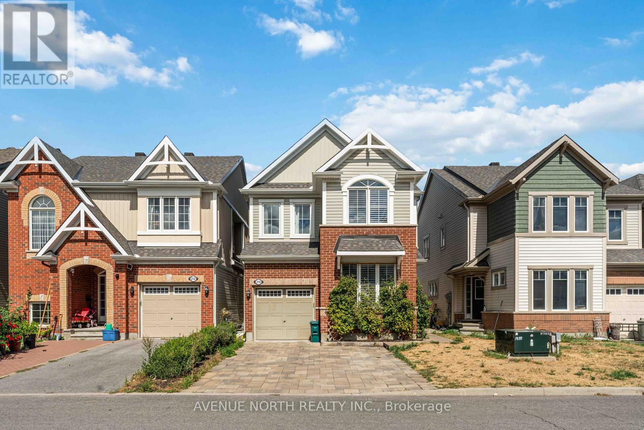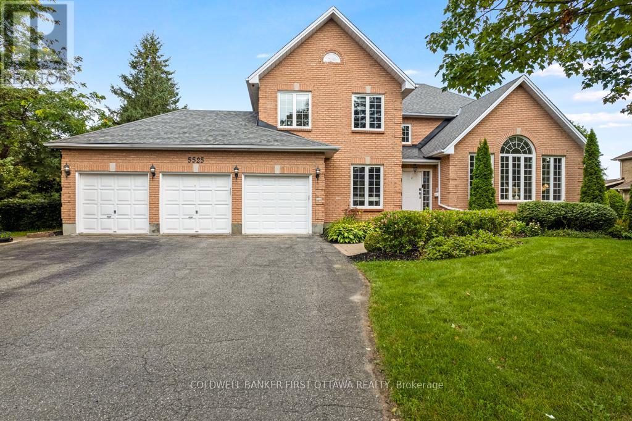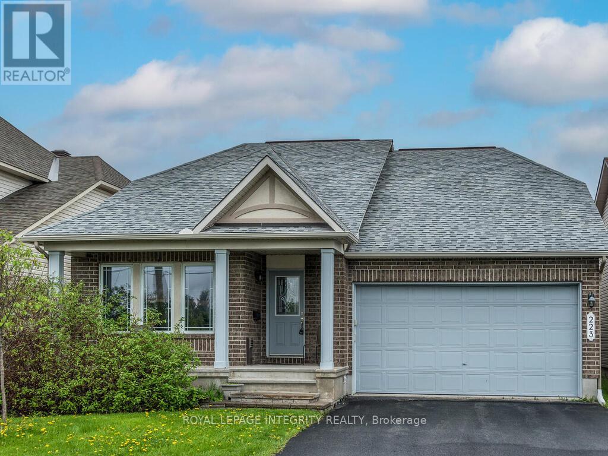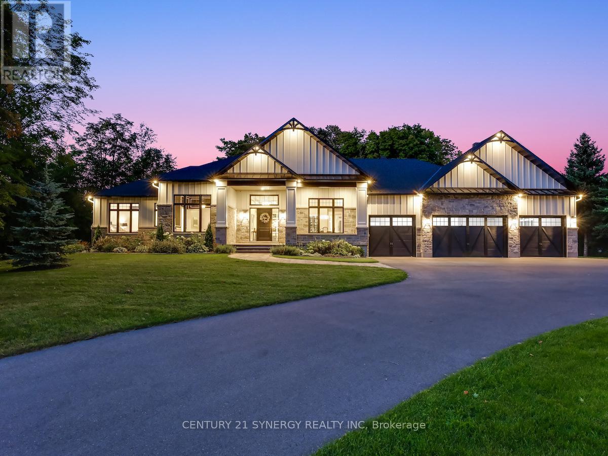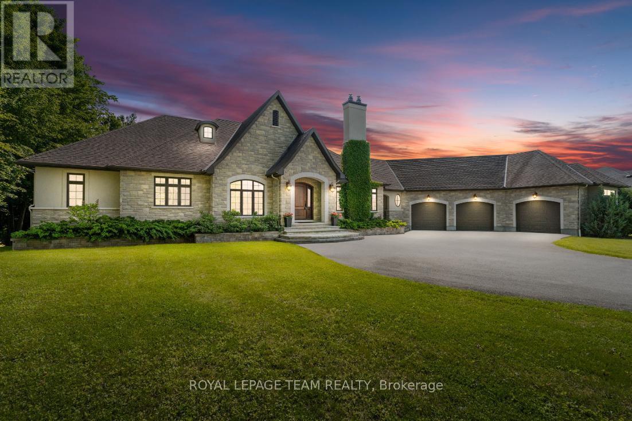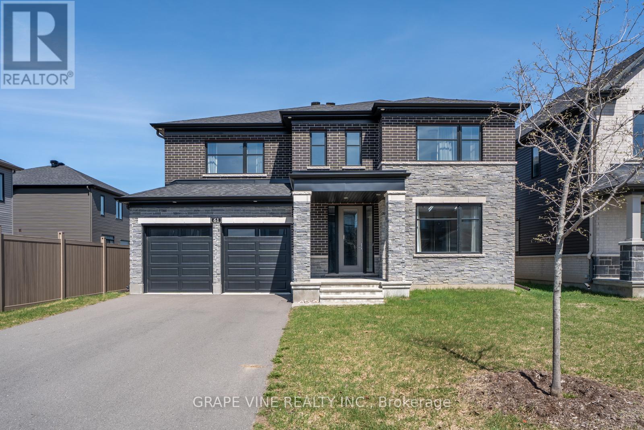Mirna Botros
613-600-26265409 Riverside Crescent - $1,875,000
5409 Riverside Crescent - $1,875,000
5409 Riverside Crescent
$1,875,000
8001 - Manotick Long Island & Nicholls Island
Ottawa, OntarioK4M1H1
5 beds
3 baths
8 parking
MLS#: X12384058Listed: about 3 hours agoUpdated:about 3 hours ago
Description
Incredible waterfront bungalow with walk-out lower level on Manotick's popular North Island. This charming home boasts vaulted ceilings with wood beams and breathtaking water views. An impressive rustic stone fireplace provides a beautiful focal point in the great room; complemented by unique floor-to-ceiling windows that flow to the dining rm/kitchen space. Step out to the upper deck, thoughtfully surrounded by glass railings for unobstructed views of the salt water pool and the surrounding expansive riverfront yard. Retreat to the primary bedroom with ensuite and step out to your own private sun deck with retractable screens and access to the main deck. The bright and highly functional kitchen features a breakfast bar, double wall ovens, granite counters and easy flow to the surrounding rooms. The priceless views continue in the spacious lower level where you'll find the family room with 2nd fireplace, a 5th guest bedroom with cheater ensuite, a bonus studio/hobby space, laundry room and ample storage. Walk out to the salt water pool, a perfect setting for gatherings day and night, or opt to kick your feet up under the covered patio. So many adventures ahead for river enthusiasts with a sizeable dock and boat slip; making for an easy arrival and departure for you and your boating guests. And just steps away, a convenient kayak launch for those more chill days. A truly special opportunity for those seeking the best of waterfront living in Manotick. 24 hrs irrev. (id:58075)Details
Details for 5409 Riverside Crescent, Ottawa, Ontario- Property Type
- Single Family
- Building Type
- House
- Storeys
- 1
- Neighborhood
- 8001 - Manotick Long Island & Nicholls Island
- Land Size
- 90 x 199 FT
- Year Built
- -
- Annual Property Taxes
- $8,364
- Parking Type
- Attached Garage, Garage, Inside Entry
Inside
- Appliances
- Washer, Refrigerator, Central Vacuum, Dishwasher, Oven, Dryer, Microwave, Cooktop, Freezer, Oven - Built-In, Water Treatment, Hood Fan, Blinds, Garage door opener, Garage door opener remote(s)
- Rooms
- 13
- Bedrooms
- 5
- Bathrooms
- 3
- Fireplace
- -
- Fireplace Total
- 2
- Basement
- Finished, Full, Walk out
Building
- Architecture Style
- Bungalow
- Direction
- Long Island Rd.
- Type of Dwelling
- house
- Roof
- -
- Exterior
- Stone
- Foundation
- Block
- Flooring
- -
Land
- Sewer
- Septic System
- Lot Size
- 90 x 199 FT
- Zoning
- -
- Zoning Description
- -
Parking
- Features
- Attached Garage, Garage, Inside Entry
- Total Parking
- 8
Utilities
- Cooling
- Central air conditioning
- Heating
- Forced air, Natural gas
- Water
- -
Feature Highlights
- Community
- -
- Lot Features
- -
- Security
- -
- Pool
- Inground pool, Salt Water Pool
- Waterfront
- Waterfront
