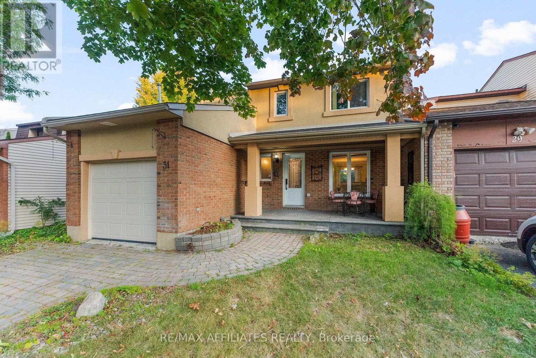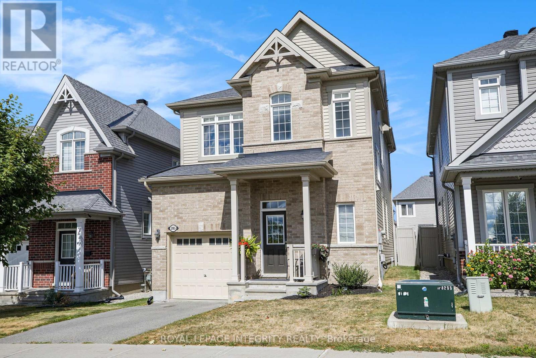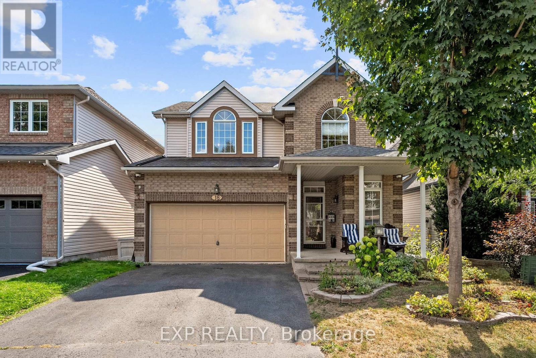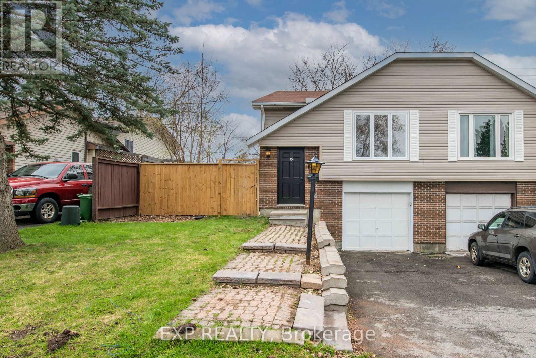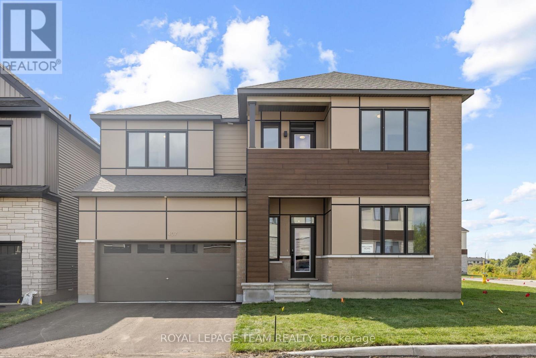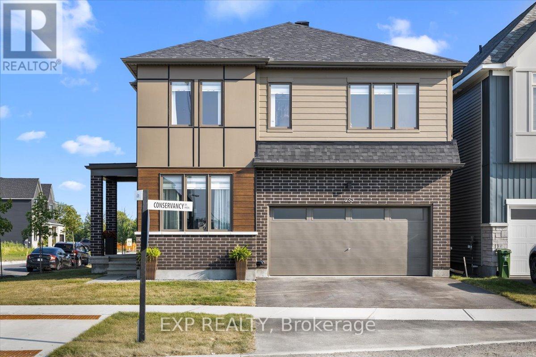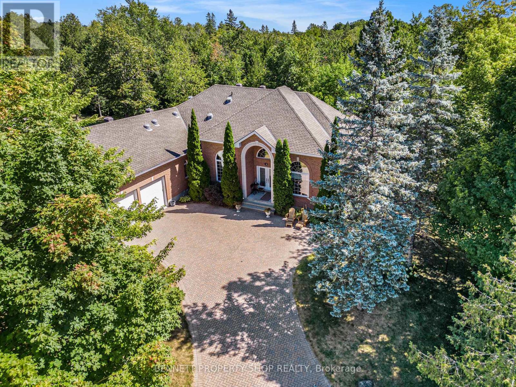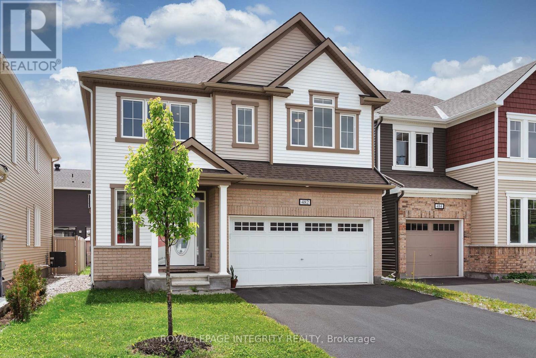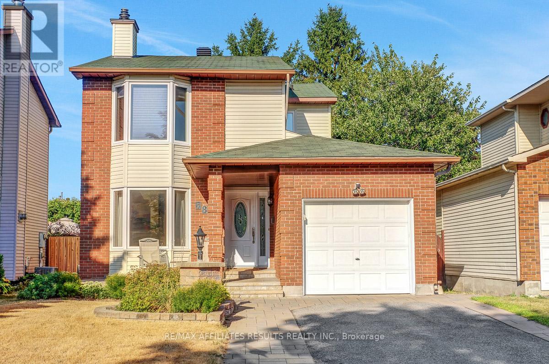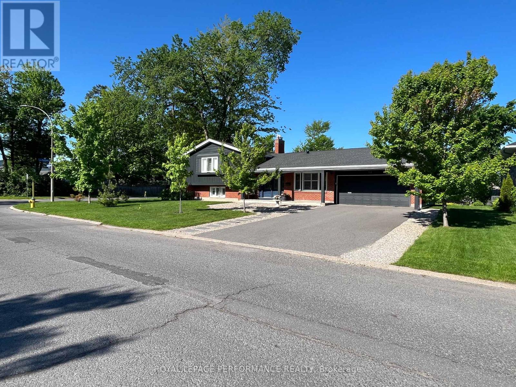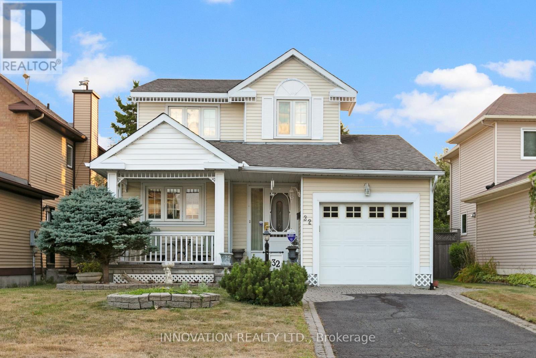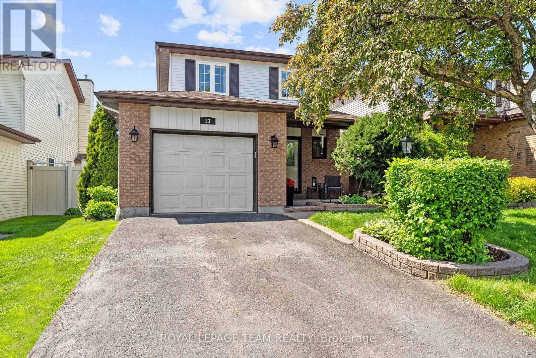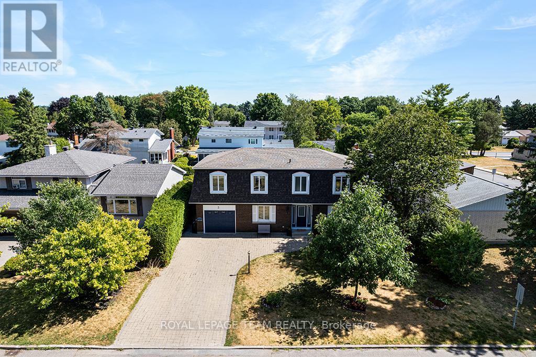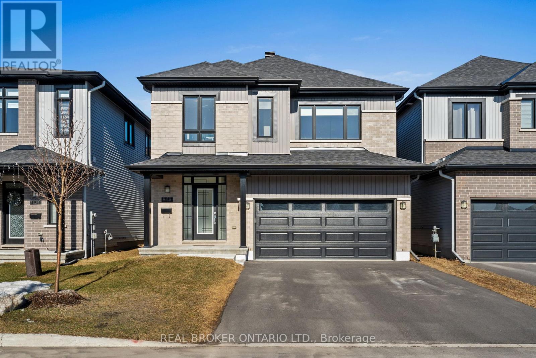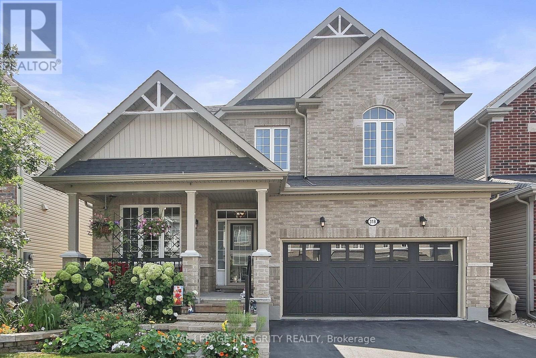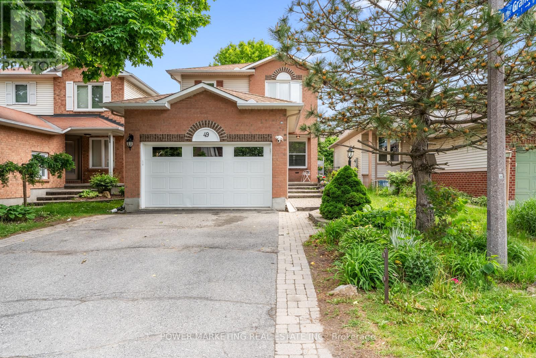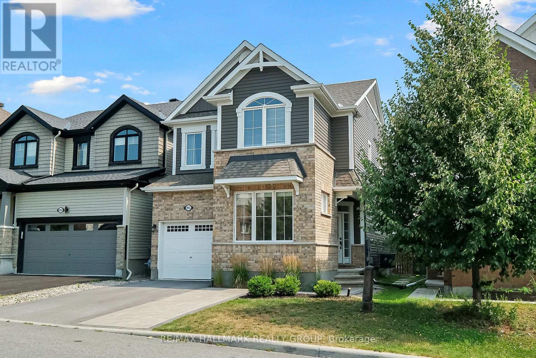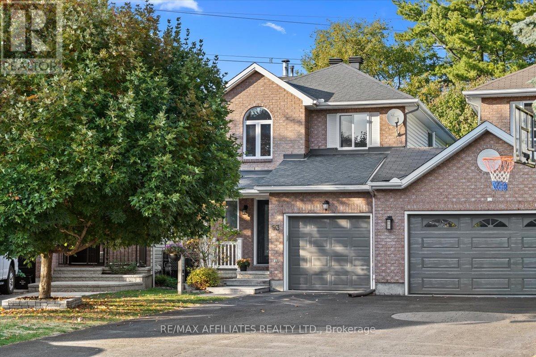Mirna Botros
613-600-262652 Cedarhill Drive - $2,298,000
52 Cedarhill Drive - $2,298,000
52 Cedarhill Drive
$2,298,000
7806 - Cedar Hill/Orchard Estates
Ottawa, OntarioK2R1C3
4 beds
5 baths
11 parking
MLS#: X12417181Listed: about 3 hours agoUpdated:about 3 hours ago
Description
Welcome to this exceptional executive-style bungalow nestled in one of Ottawa's most sought-after communities. Backing directly onto the Cedarhill Golf Course, this home combines elegance, privacy, and resort-style living. Inside, you'll find a stunning, fully renovated 4-bedroom layout with a bright walk-out lower level. The gourmet kitchen is a showpiece, featuring stone counters, ample cabinetry, an oversized island, and designer finishes that create a stylish and functional heart of the home. Every space is designed with both comfort and sophistication in mind. The primary suite offers a luxurious retreat, while the lower level expands your living options with a spacious family room, additional bedroom, a fitness room, cedar closet, wine cellar, a workshop, and direct access to the outdoors. A 3-car garage ensures plenty of room for vehicles and storage. Step outside to your private backyard oasis the crown jewel of this property. Rolling landscaping and mature gardens surround a massive heated saltwater pool, complete with a stone waterfall, hot tub, dancing jets and thoughtfully designed landscaping. The result is unparalleled serenity and private resort-style living, perfect for both quiet enjoyment and entertaining on a grand scale. Come visit today and enjoy the elegance of Cedarhill Estates a home, a retreat, and a lifestyle all in one. Recent upgrades include the Kitchen 2025, Main Bath 2021, Lower level 2025, Ensuite shower 2022, Furnace 2020, Air Conditioner 2020, New Hot Water tank, most windows replaced over past 10 years, hardwood flooring, custom office, all blinds and much more. (id:58075)Details
Details for 52 Cedarhill Drive, Ottawa, Ontario- Property Type
- Single Family
- Building Type
- House
- Storeys
- 1
- Neighborhood
- 7806 - Cedar Hill/Orchard Estates
- Land Size
- 186.8 x 239.1 FT
- Year Built
- -
- Annual Property Taxes
- $13,000
- Parking Type
- Attached Garage, Garage
Inside
- Appliances
- Washer, Refrigerator, Water softener, Hot Tub, Dishwasher, Stove, Range, Oven, Dryer, Microwave, Alarm System, Oven - Built-In, Hood Fan, Blinds, Water Heater
- Rooms
- 20
- Bedrooms
- 4
- Bathrooms
- 5
- Fireplace
- -
- Fireplace Total
- 3
- Basement
- Finished, Full, Walk out
Building
- Architecture Style
- Bungalow
- Direction
- Cedarhill Drive and Cedarview Road
- Type of Dwelling
- house
- Roof
- -
- Exterior
- Wood, Brick
- Foundation
- Poured Concrete
- Flooring
- -
Land
- Sewer
- Septic System
- Lot Size
- 186.8 x 239.1 FT
- Zoning
- -
- Zoning Description
- -
Parking
- Features
- Attached Garage, Garage
- Total Parking
- 11
Utilities
- Cooling
- Central air conditioning
- Heating
- Forced air, Natural gas
- Water
- Municipal water
Feature Highlights
- Community
- -
- Lot Features
- Wooded area, Rolling, Dry
- Security
- Security system
- Pool
- Inground pool
- Waterfront
- -
