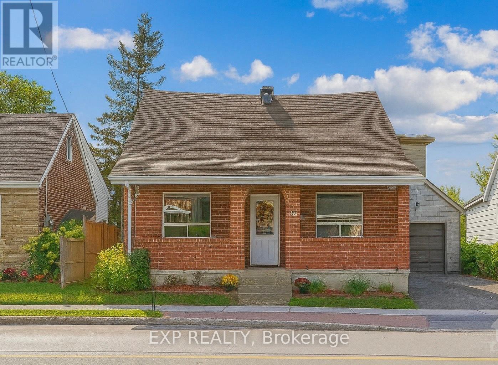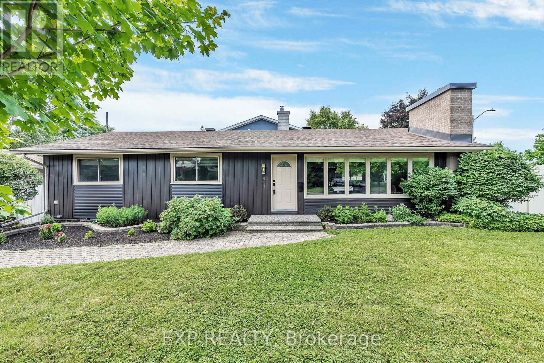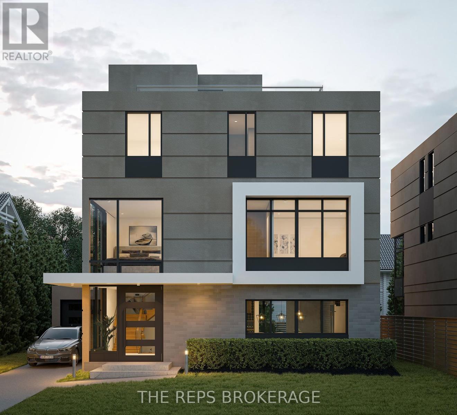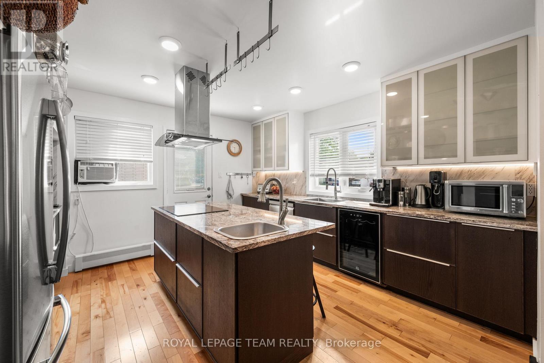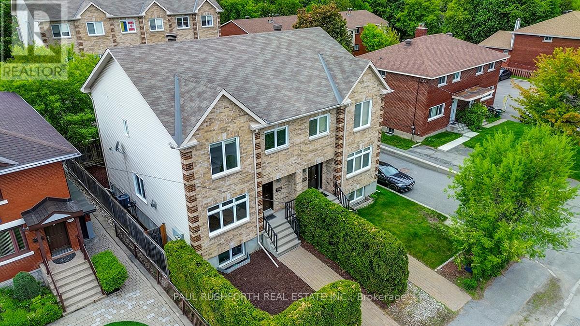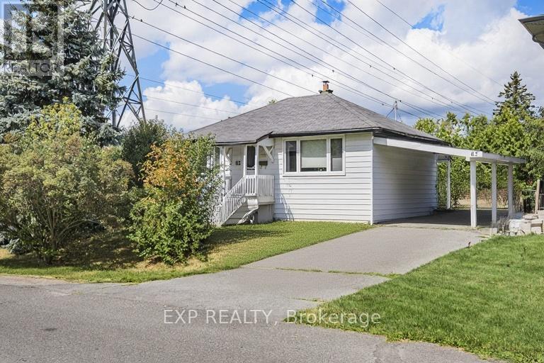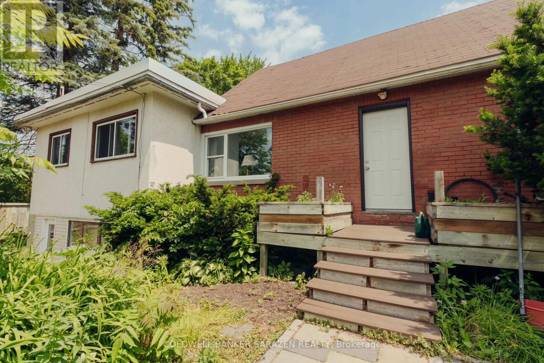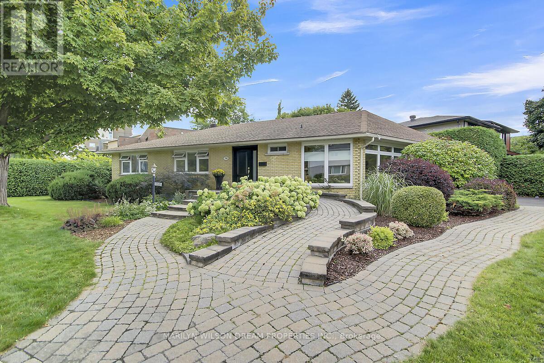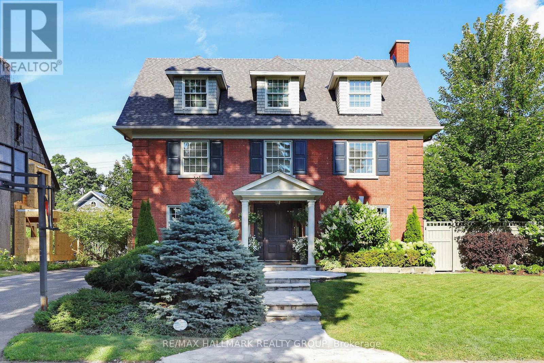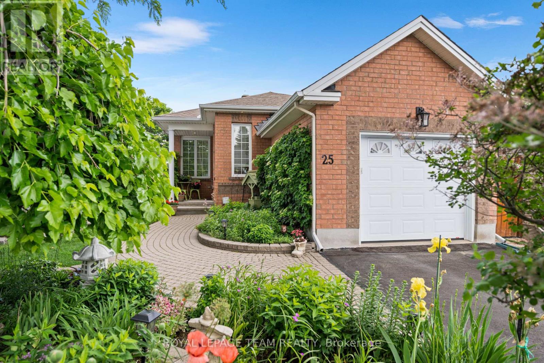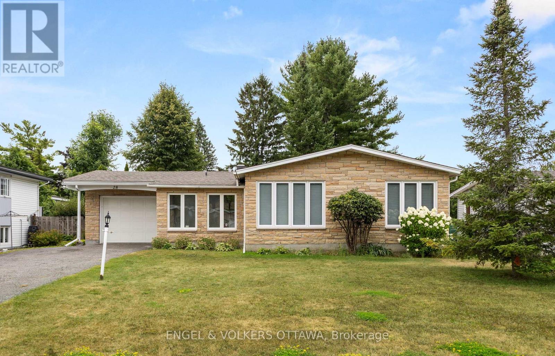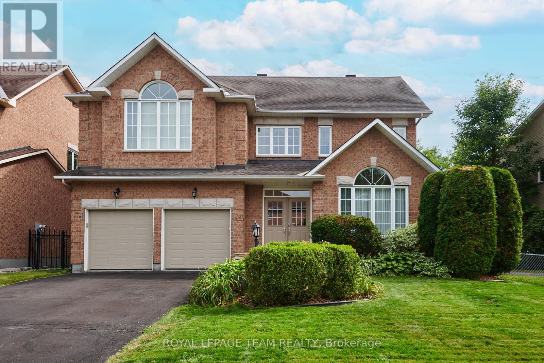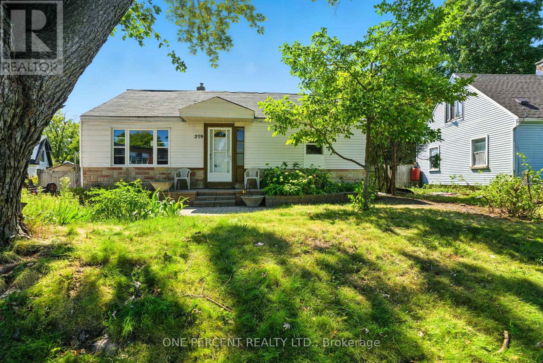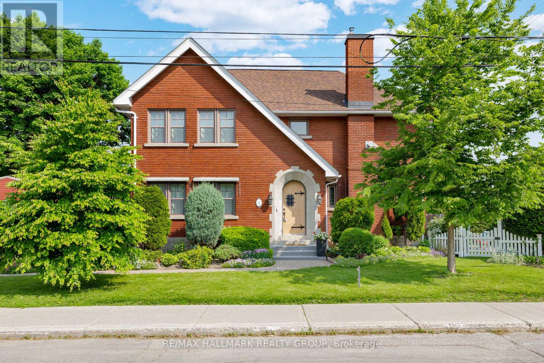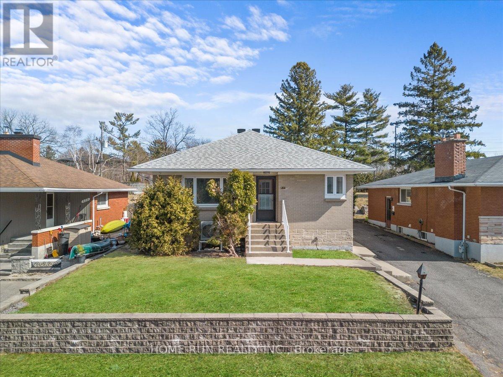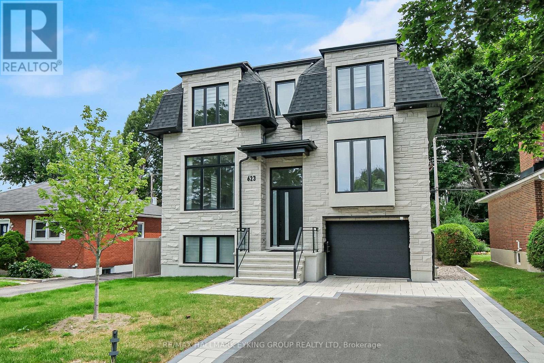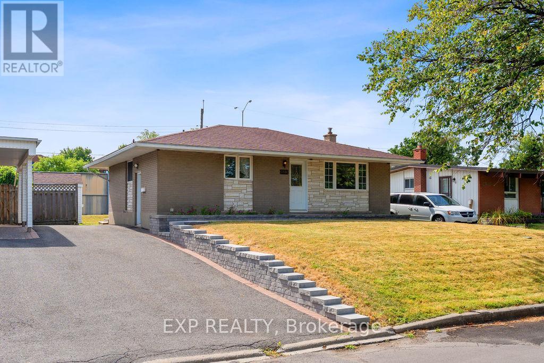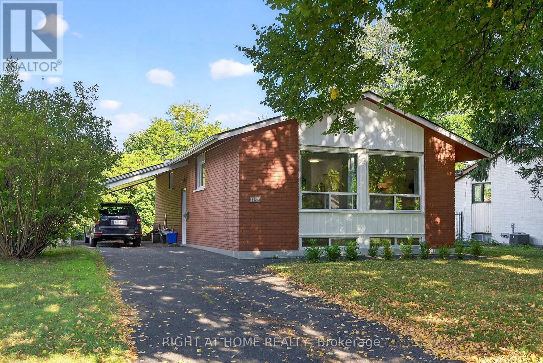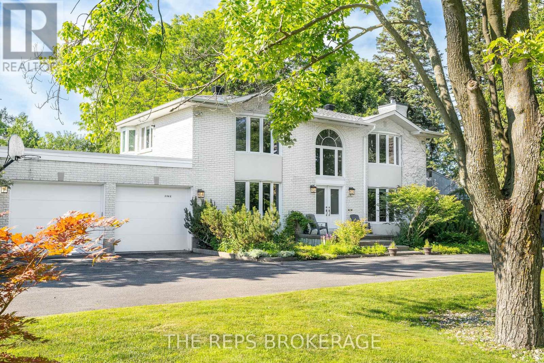Mirna Botros
613-600-262652 Bowhill Avenue - $559,900
52 Bowhill Avenue - $559,900
52 Bowhill Avenue
$559,900
7202 - Borden Farm/Stewart Farm/Carleton Heights/Parkwood Hills
Ottawa, OntarioK2E6S7
4 beds
2 baths
2 parking
MLS#: X12346908Listed: about 2 months agoUpdated:20 days ago
Description
This charming semi-detached 4-bedroom bungalow boasts an excellent location in a wonderful, family-friendly neighborhood. You'll appreciate the convenience of being within walking distance to shops, schools, parks, and public transportation. Plus, Carleton University and Algonquin College are just a short commute away. Inside, the home offers a large living space, featuring an open-concept dining and living area. The bright kitchen is equipped with a newer refrigerator and dishwasher. You'll also find four good-sized bedrooms. The large backyard is perfect for gardening and relaxation. Offering great value, this home is ideal for first-time homebuyers or investors. Don't miss the opportunity to make it yours! We invite you to come and see it for yourself. (id:58075)Details
Details for 52 Bowhill Avenue, Ottawa, Ontario- Property Type
- Single Family
- Building Type
- House
- Storeys
- 1
- Neighborhood
- 7202 - Borden Farm/Stewart Farm/Carleton Heights/Parkwood Hills
- Land Size
- 35 x 100 FT
- Year Built
- -
- Annual Property Taxes
- $3,935
- Parking Type
- No Garage
Inside
- Appliances
- Washer, Refrigerator, Water meter, Dishwasher, Stove, Dryer, Water Heater
- Rooms
- 9
- Bedrooms
- 4
- Bathrooms
- 2
- Fireplace
- -
- Fireplace Total
- 1
- Basement
- Finished, N/A
Building
- Architecture Style
- Bungalow
- Direction
- Hilhurst and Bowhill
- Type of Dwelling
- house
- Roof
- -
- Exterior
- Brick, Stucco
- Foundation
- Poured Concrete
- Flooring
- -
Land
- Sewer
- Sanitary sewer
- Lot Size
- 35 x 100 FT
- Zoning
- -
- Zoning Description
- -
Parking
- Features
- No Garage
- Total Parking
- 2
Utilities
- Cooling
- Central air conditioning
- Heating
- Forced air, Natural gas
- Water
- Municipal water
Feature Highlights
- Community
- -
- Lot Features
- -
- Security
- Smoke Detectors
- Pool
- -
- Waterfront
- -
