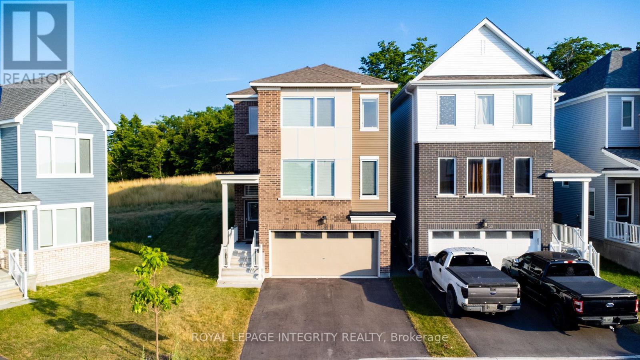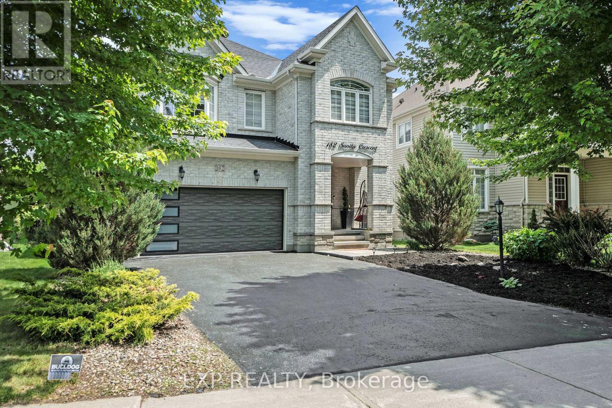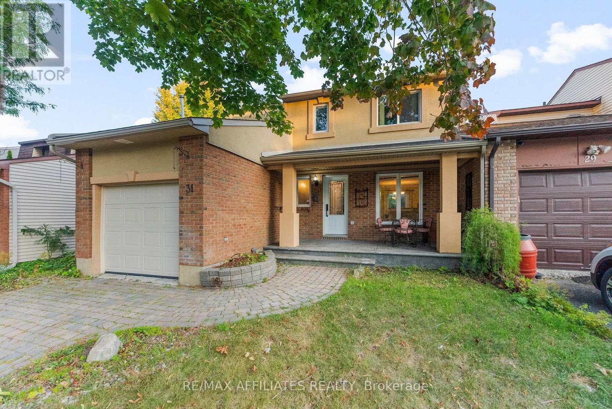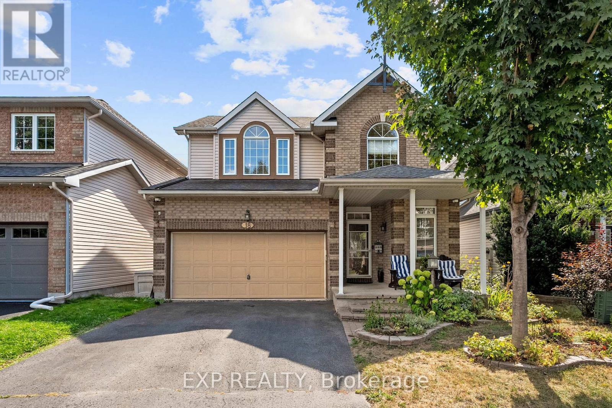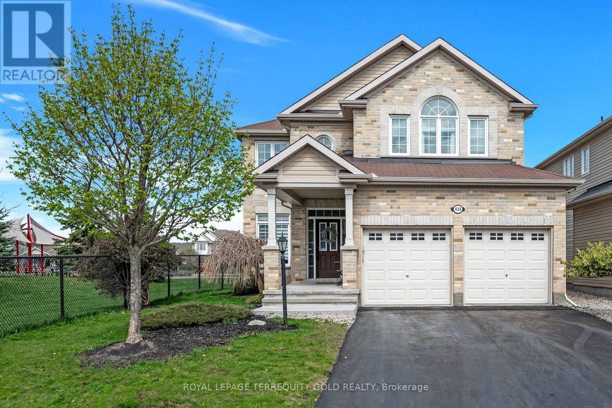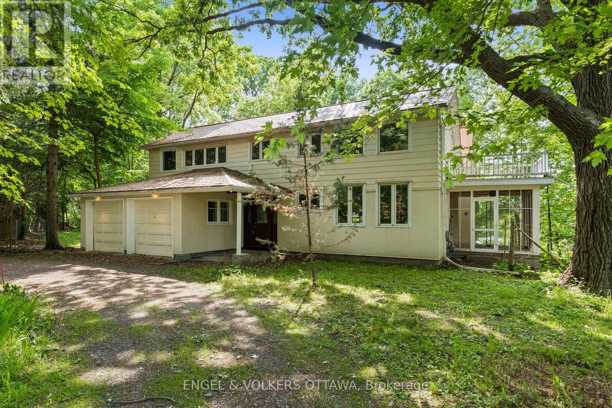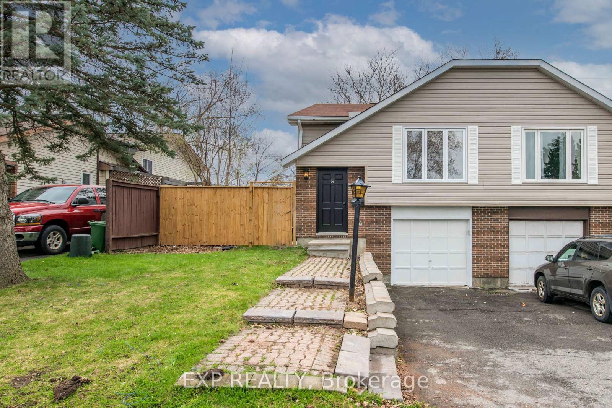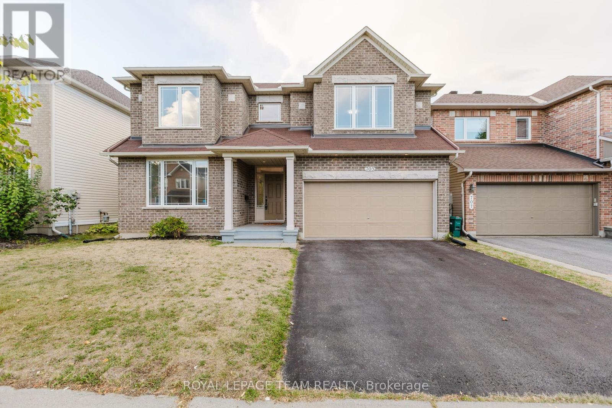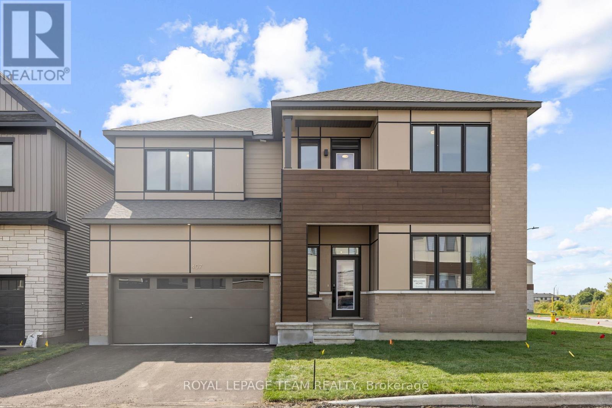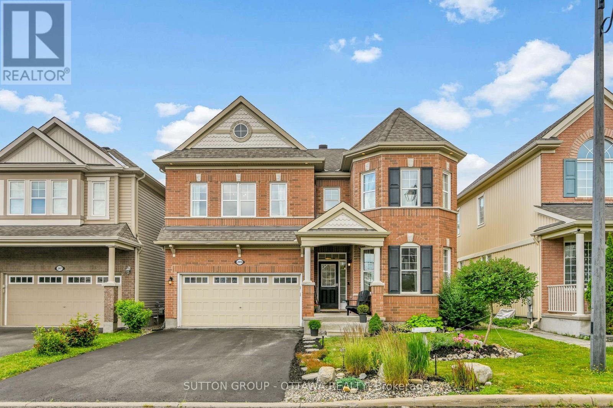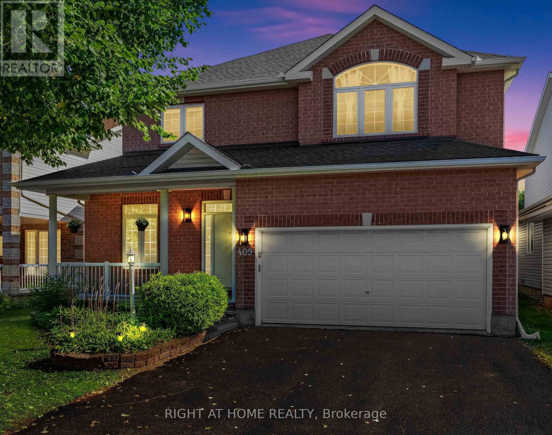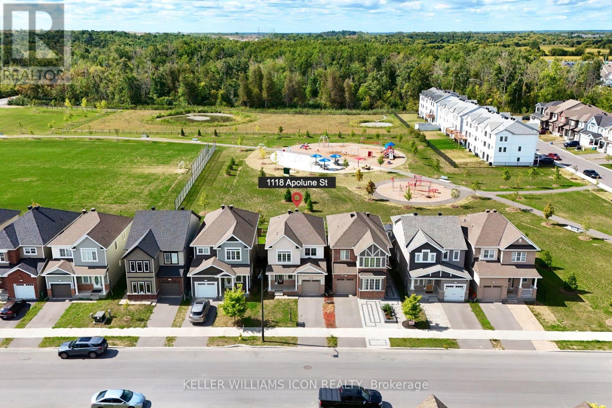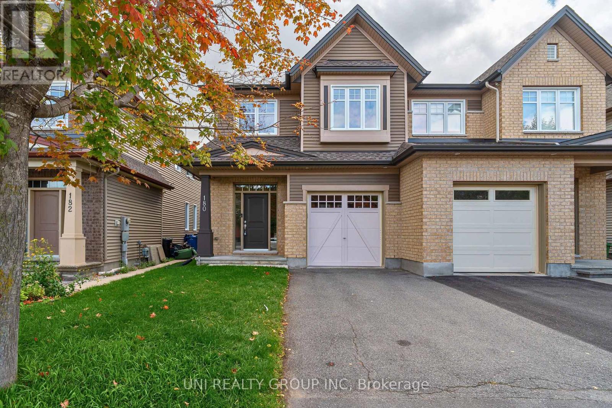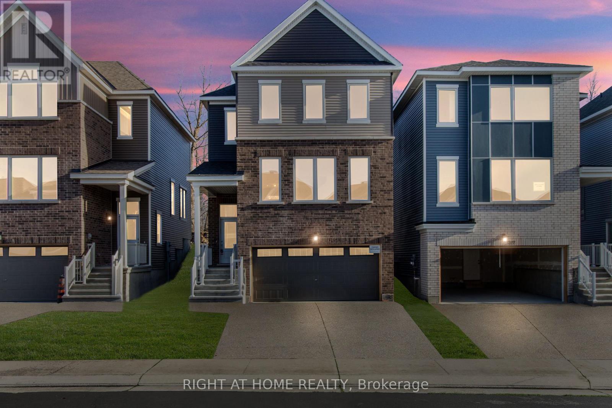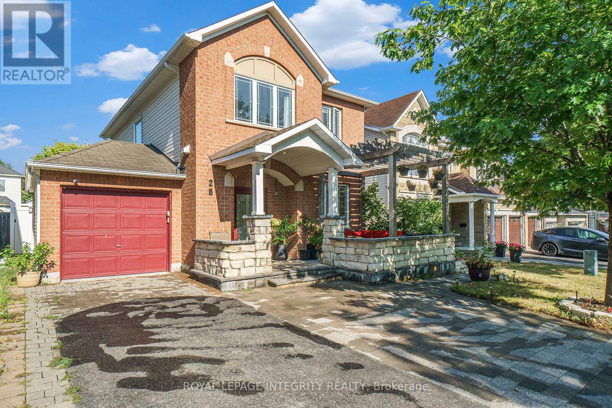Mirna Botros
613-600-2626513 Paul Metivier Drive - $699,000
513 Paul Metivier Drive - $699,000
513 Paul Metivier Drive
$699,000
7709 - Barrhaven - Strandherd
Ottawa, OntarioK2J0H4
3 beds
4 baths
3 parking
MLS#: X12302993Listed: 2 months agoUpdated:about 2 months ago
Description
Welcome to 513 Paul Metivier! This beautifully maintained 3-bedroom, 4-bathroom home in sought-after Chapman Mills offers stylish updates throughout, including quartz countertops, fresh paint, newer laminate and tile flooring, and an extended driveway. The bright and spacious main floor features a large living room with a cozy gas fireplace, a kitchen with stainless steel appliances, ample cabinetry, and oversized windows with patio doors that flood the space with natural light. Enjoy the convenience of main-floor laundry. Upstairs, the generous primary bedroom includes a large closet and ensuite bath, complemented by two additional bedrooms and a full bathroom. The professionally finished basement offers abundant living space with large windows and a full bathroom perfect for a guest suite or recreation area. Ideally located within walking distance to top-rated schools, parks, transit, and amenities. A true turnkey home in a family-friendly neighborhood! (id:58075)Details
Details for 513 Paul Metivier Drive, Ottawa, Ontario- Property Type
- Single Family
- Building Type
- House
- Storeys
- 2
- Neighborhood
- 7709 - Barrhaven - Strandherd
- Land Size
- 35.1 x 86.8 FT ; 0
- Year Built
- -
- Annual Property Taxes
- $4,391
- Parking Type
- Attached Garage, Garage
Inside
- Appliances
- Washer, Refrigerator, Dishwasher, Stove, Dryer, Garage door opener remote(s)
- Rooms
- 8
- Bedrooms
- 3
- Bathrooms
- 4
- Fireplace
- -
- Fireplace Total
- 1
- Basement
- Finished, Full
Building
- Architecture Style
- -
- Direction
- Jockvale rd and Longfields
- Type of Dwelling
- house
- Roof
- -
- Exterior
- Brick
- Foundation
- Concrete
- Flooring
- -
Land
- Sewer
- Sanitary sewer
- Lot Size
- 35.1 x 86.8 FT ; 0
- Zoning
- -
- Zoning Description
- RESIDENTIAL
Parking
- Features
- Attached Garage, Garage
- Total Parking
- 3
Utilities
- Cooling
- Central air conditioning
- Heating
- Forced air, Natural gas
- Water
- Municipal water
Feature Highlights
- Community
- -
- Lot Features
- -
- Security
- -
- Pool
- -
- Waterfront
- -
