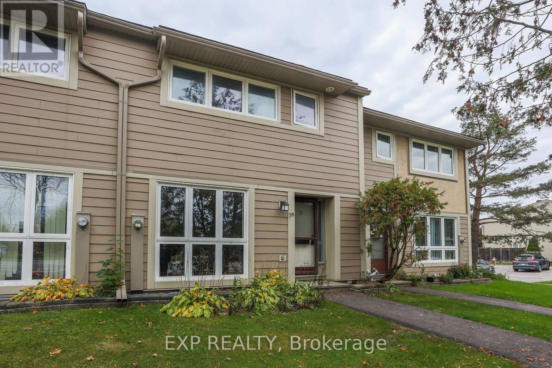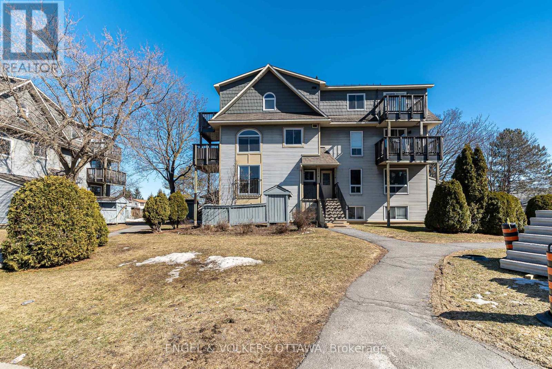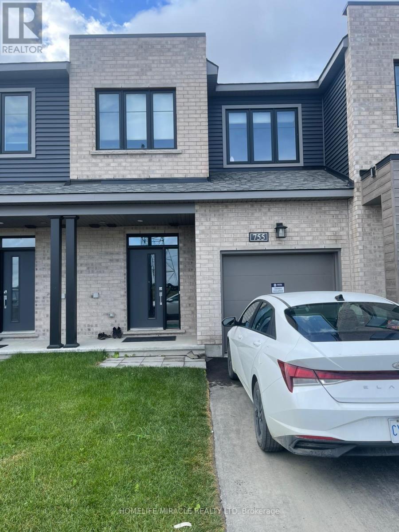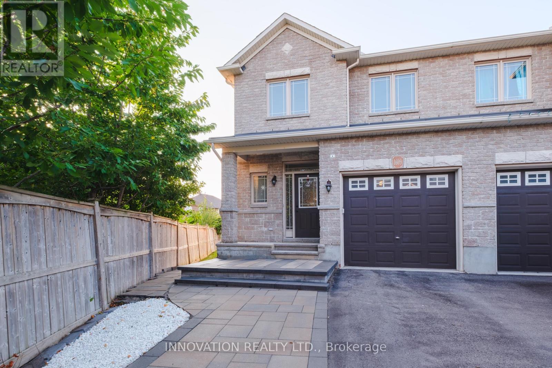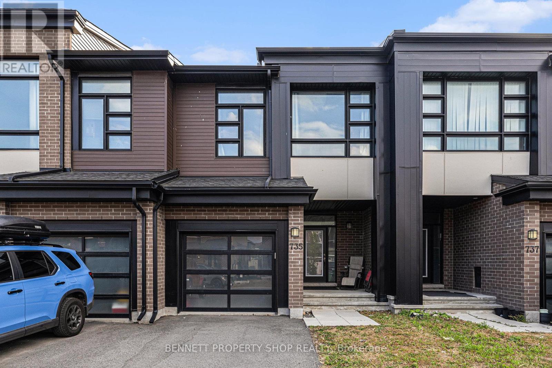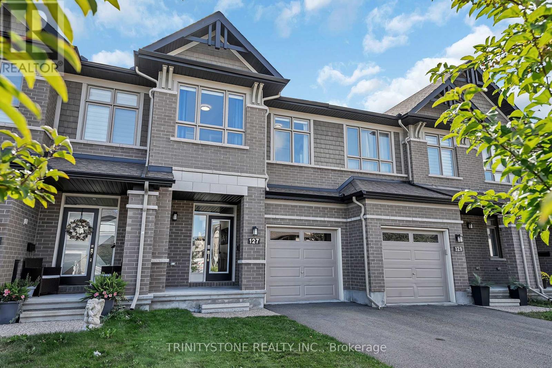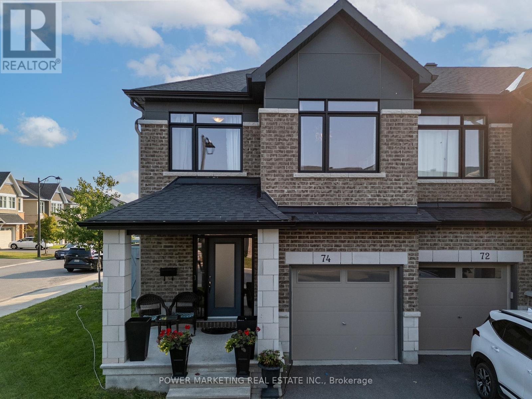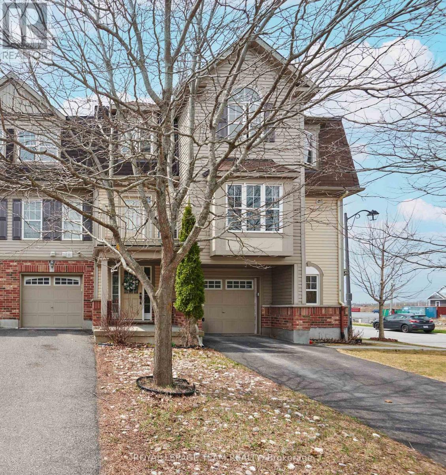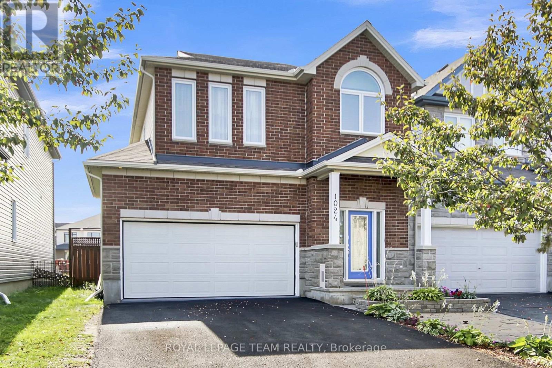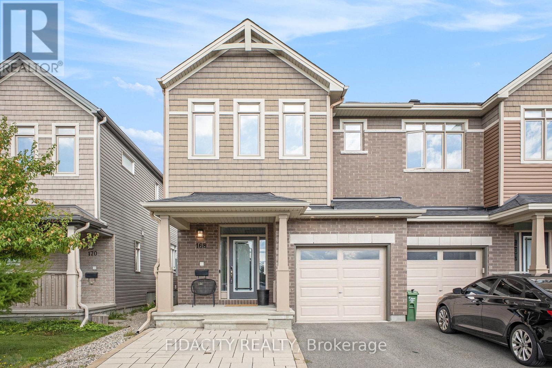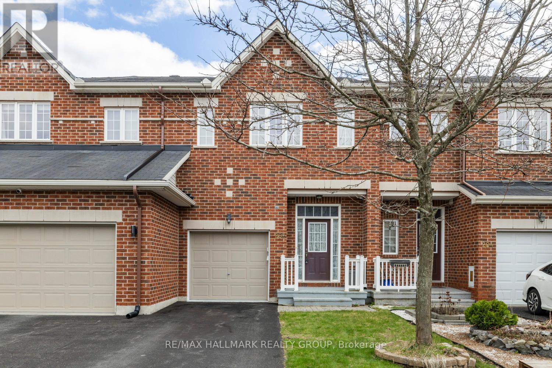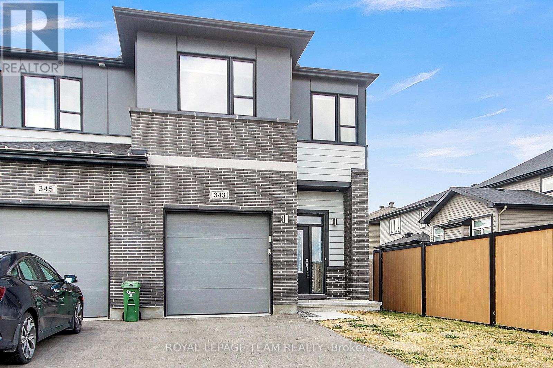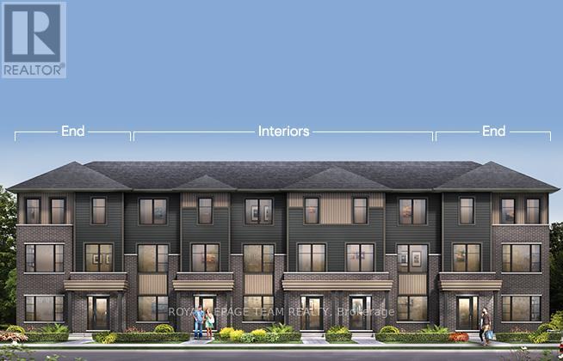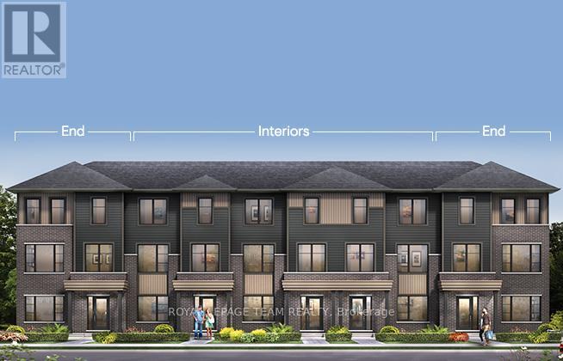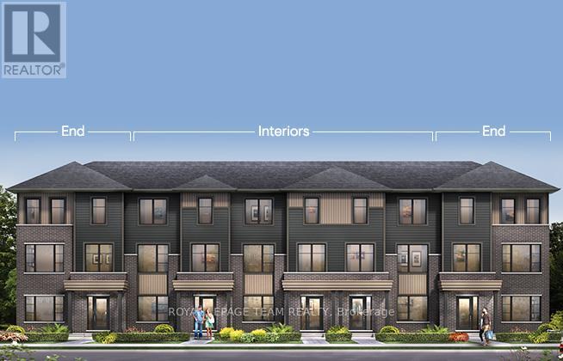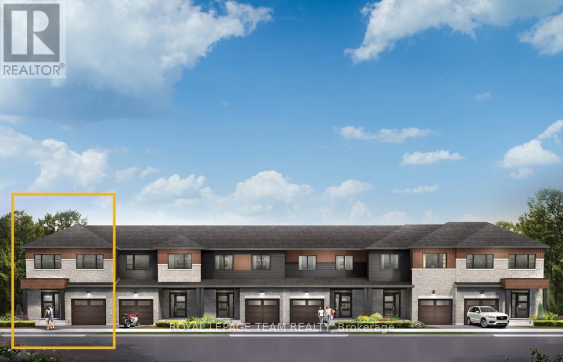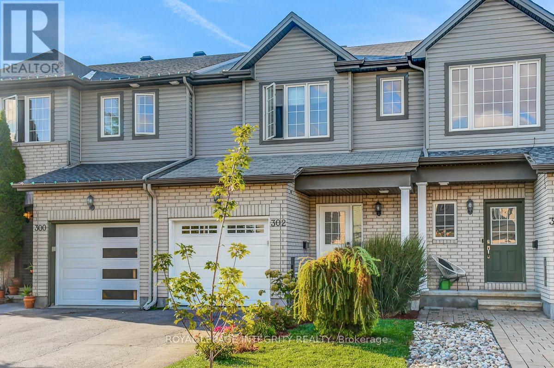Mirna Botros
613-600-262651 Tapadero Avenue - $615,000
51 Tapadero Avenue - $615,000
51 Tapadero Avenue
$615,000
9010 - Kanata - Emerald Meadows/Trailwest
Ottawa, OntarioK2V0E1
3 beds
3 baths
3 parking
MLS#: X12412002Listed: about 6 hours agoUpdated:about 6 hours ago
Description
Welcome to the highly desirable Blackstone community in Kanata, where this beautifully appointed townhome offers the perfect blend of style, comfort, and convenience. Featuring 3 bedrooms, 3 bathrooms, and thoughtful builder upgrades, this home is designed for modern family living. Step inside to find gleaming hardwood floors flowing across the open concept main level, complemented by 9 ceilings and oversized windows that flood the space with natural light. The bright living and dining areas create an inviting atmosphere, while the chef inspired eat in kitchen showcases stainless steel appliances, abundant cabinetry, and generous counter space. Sliding patio doors lead to the sunny south facing backyard ideal for barbecues, play, and pets. Upstairs, the spacious primary suite offers a walk in closet and a private 4 piece ensuite. Two additional bedrooms provide ample room for family or guests. The fully finished lower level expands your living space with a cozy gas fireplace, plush broadloom, and plenty of versatility for a home office or family room. A large laundry and storage area includes a rough in for a future fourth bathroom. With parking for three vehicles and a location steps from excellent schools, parks, walking paths, shopping, recreation, and transit, this move in ready home is the complete package. Some photos have been virtually staged. (id:58075)Details
Details for 51 Tapadero Avenue, Ottawa, Ontario- Property Type
- Single Family
- Building Type
- Row Townhouse
- Storeys
- 2
- Neighborhood
- 9010 - Kanata - Emerald Meadows/Trailwest
- Land Size
- 19.7 x 105 FT
- Year Built
- -
- Annual Property Taxes
- $4,047
- Parking Type
- Attached Garage, Garage
Inside
- Appliances
- Washer, Refrigerator, Dishwasher, Stove, Dryer
- Rooms
- 10
- Bedrooms
- 3
- Bathrooms
- 3
- Fireplace
- -
- Fireplace Total
- -
- Basement
- Finished, N/A
Building
- Architecture Style
- -
- Direction
- Rouncey
- Type of Dwelling
- row_townhouse
- Roof
- -
- Exterior
- Brick, Vinyl siding
- Foundation
- Concrete
- Flooring
- -
Land
- Sewer
- Sanitary sewer
- Lot Size
- 19.7 x 105 FT
- Zoning
- -
- Zoning Description
- -
Parking
- Features
- Attached Garage, Garage
- Total Parking
- 3
Utilities
- Cooling
- Central air conditioning
- Heating
- Forced air, Natural gas
- Water
- Municipal water
Feature Highlights
- Community
- -
- Lot Features
- -
- Security
- -
- Pool
- -
- Waterfront
- -
