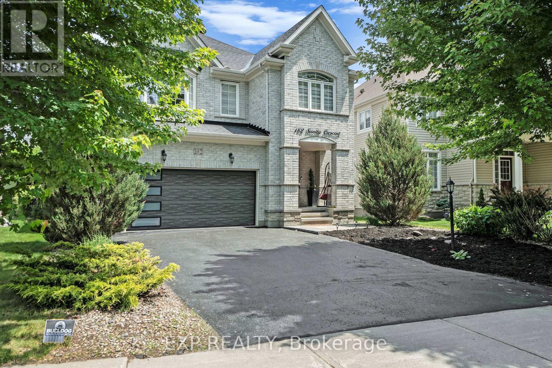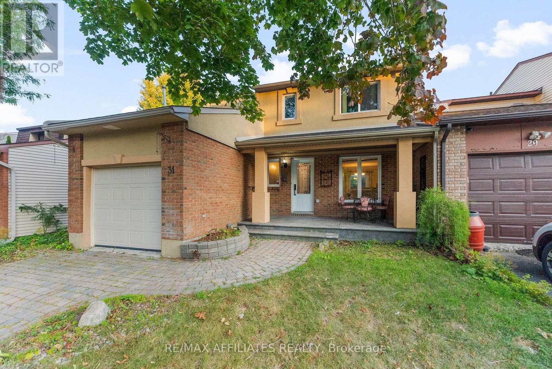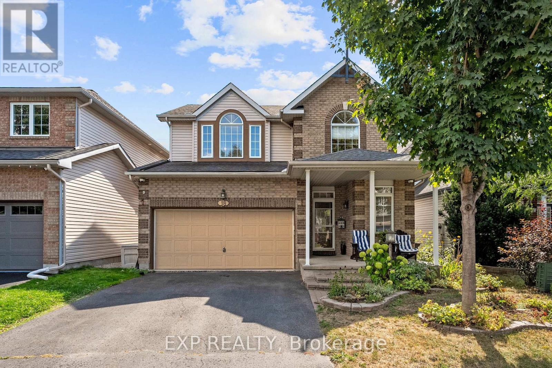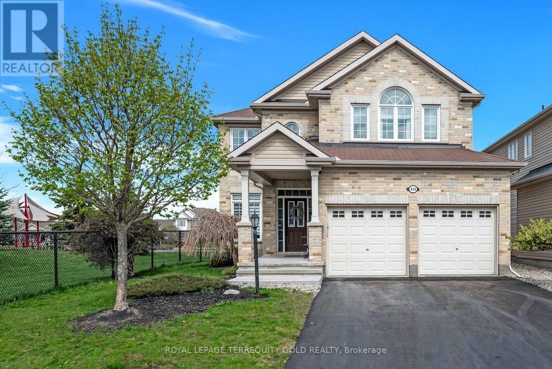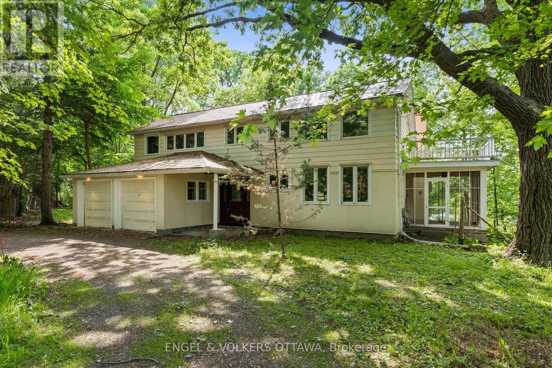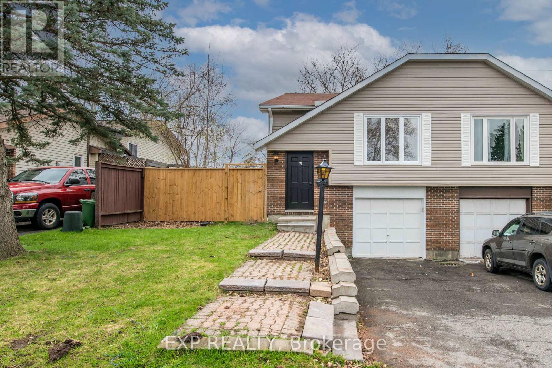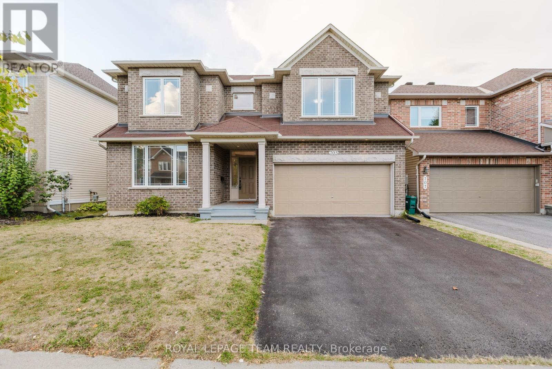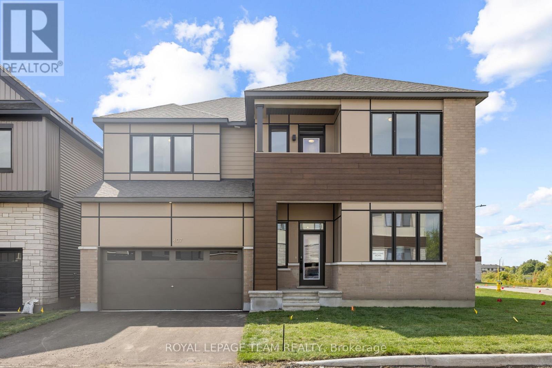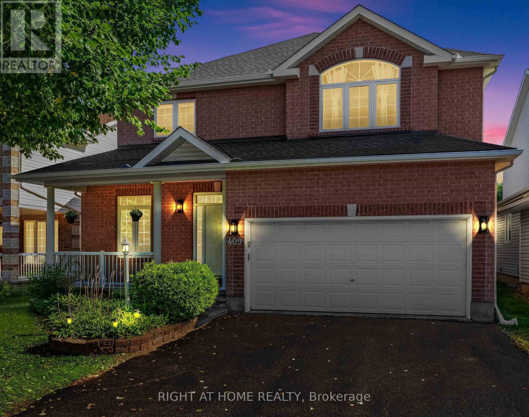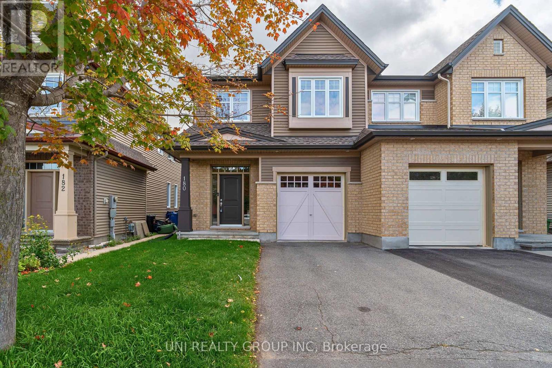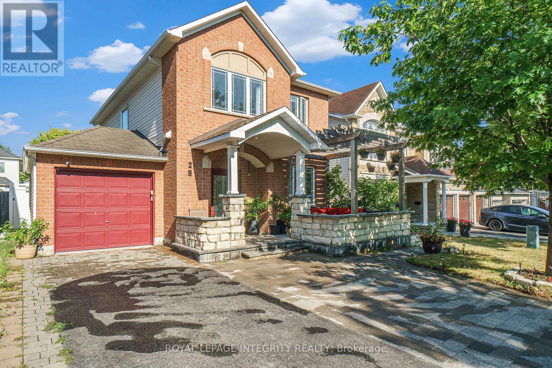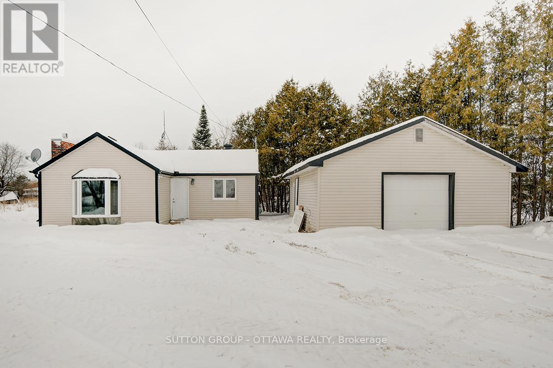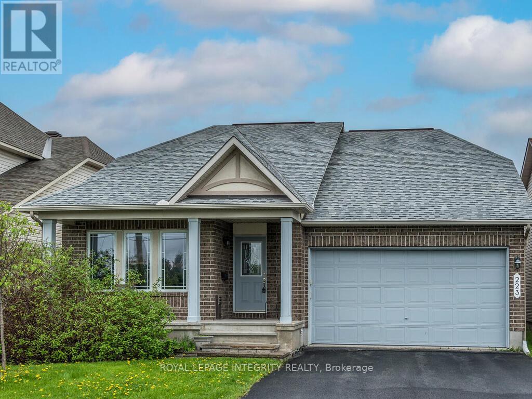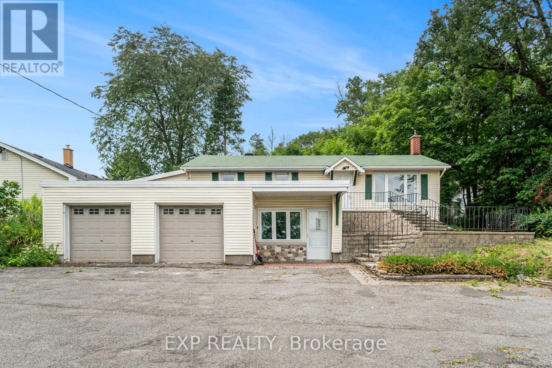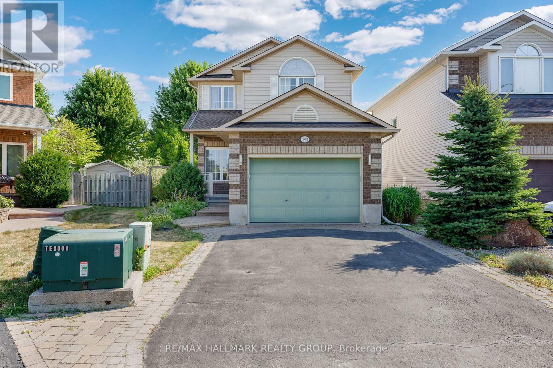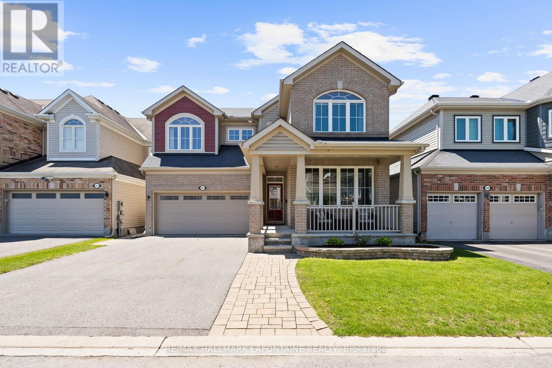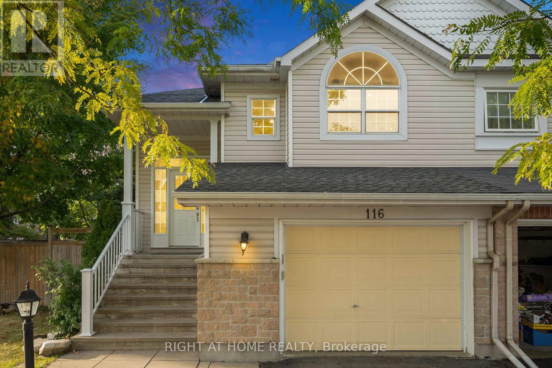Mirna Botros
613-600-26265 Escade Drive - $1,295,000
5 Escade Drive - $1,295,000
5 Escade Drive
$1,295,000
7710 - Barrhaven East
Ottawa, OntarioK2G6R9
4 beds
4 baths
4 parking
MLS#: X12420079Listed: about 3 hours agoUpdated:about 3 hours ago
Description
This grand Royal Edward II model offers over 3,100 sq. ft. on the main level, plus an additional 1,000 sq. ft. on the lower level. The main floor features generous living spaces, including a private office, a formal living room, a spacious dining room, a cozy family room, and a bright sunroom. The modern open-concept kitchen boasts a large eat-in area and an island with seating, perfect for entertaining family and friends. The lower level is designed for both relaxation and recreation, offering a full bathroom, a guest bedroom, a large rec room, a gym area, and a private cinema room for movie nights with loved ones. The level is finished with elegant engineered flooring, while the main floor showcases rich hardwood throughout. Upstairs, comfortable carpeting provides a warm and inviting atmosphere. Step outside to a professionally landscaped backyard featuring a grand sitting area, ideal for both relaxation and entertaining.This home has it all, a rare opportunity not to be missed. (id:58075)Details
Details for 5 Escade Drive, Ottawa, Ontario- Property Type
- Single Family
- Building Type
- House
- Storeys
- 2
- Neighborhood
- 7710 - Barrhaven East
- Land Size
- 43 x 109 FT
- Year Built
- -
- Annual Property Taxes
- $6,479
- Parking Type
- Attached Garage, Garage
Inside
- Appliances
- All, Central Vacuum, Oven - Built-In, Garage door opener remote(s), Water Heater
- Rooms
- 15
- Bedrooms
- 4
- Bathrooms
- 4
- Fireplace
- -
- Fireplace Total
- 1
- Basement
- Finished, Full
Building
- Architecture Style
- -
- Direction
- Ambiance Dr to Leikin Drive to Escade Drive
- Type of Dwelling
- house
- Roof
- -
- Exterior
- Brick, Vinyl siding
- Foundation
- Concrete
- Flooring
- -
Land
- Sewer
- Sanitary sewer
- Lot Size
- 43 x 109 FT
- Zoning
- -
- Zoning Description
- -
Parking
- Features
- Attached Garage, Garage
- Total Parking
- 4
Utilities
- Cooling
- Central air conditioning
- Heating
- Forced air, Natural gas
- Water
- Municipal water
Feature Highlights
- Community
- -
- Lot Features
- -
- Security
- -
- Pool
- -
- Waterfront
- -
