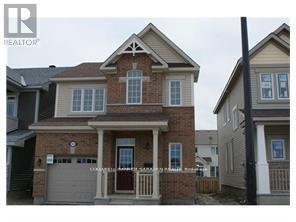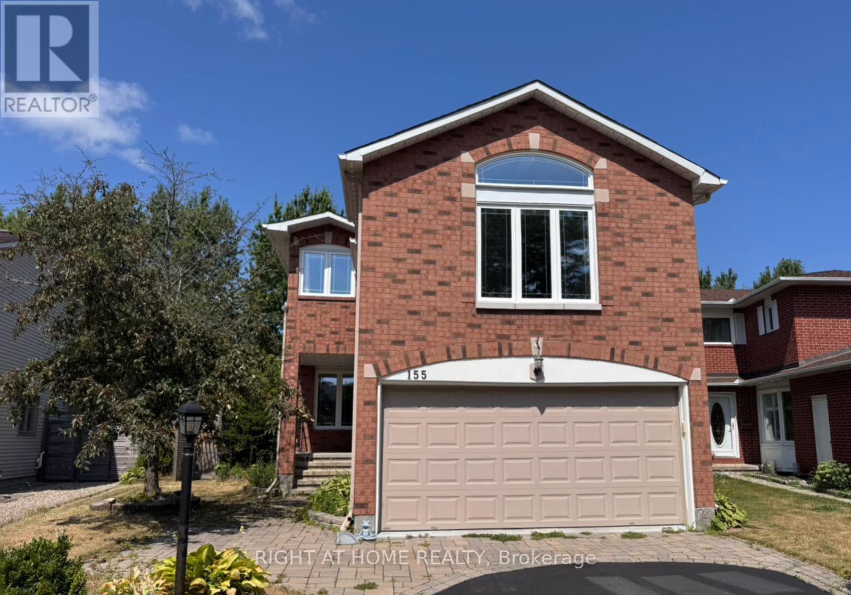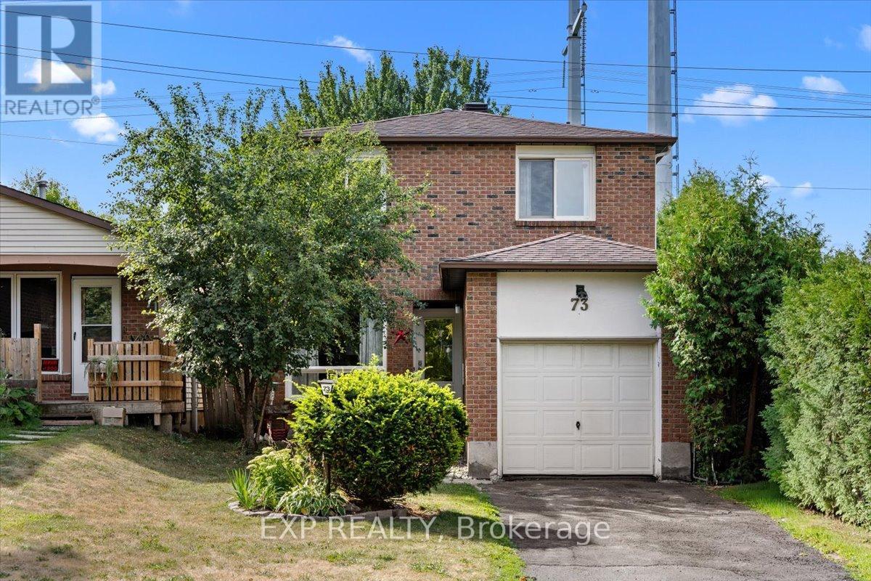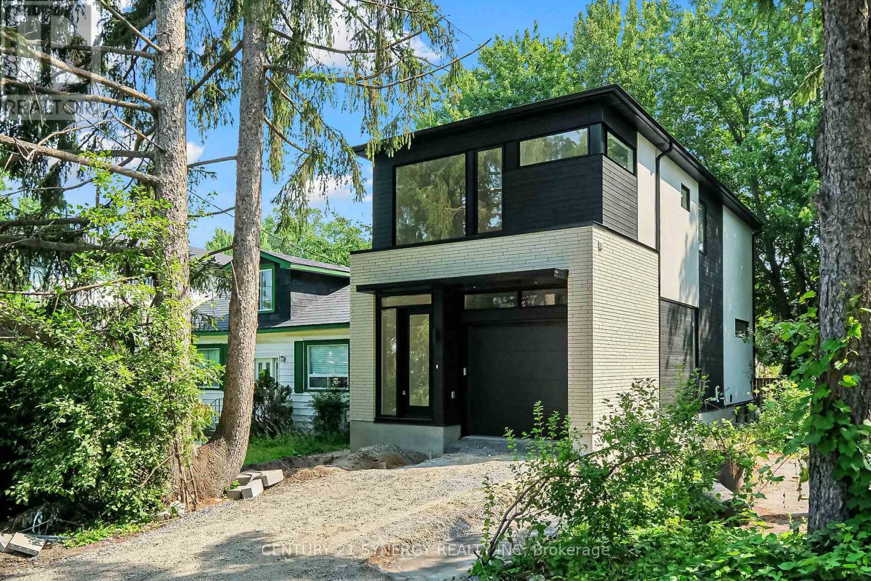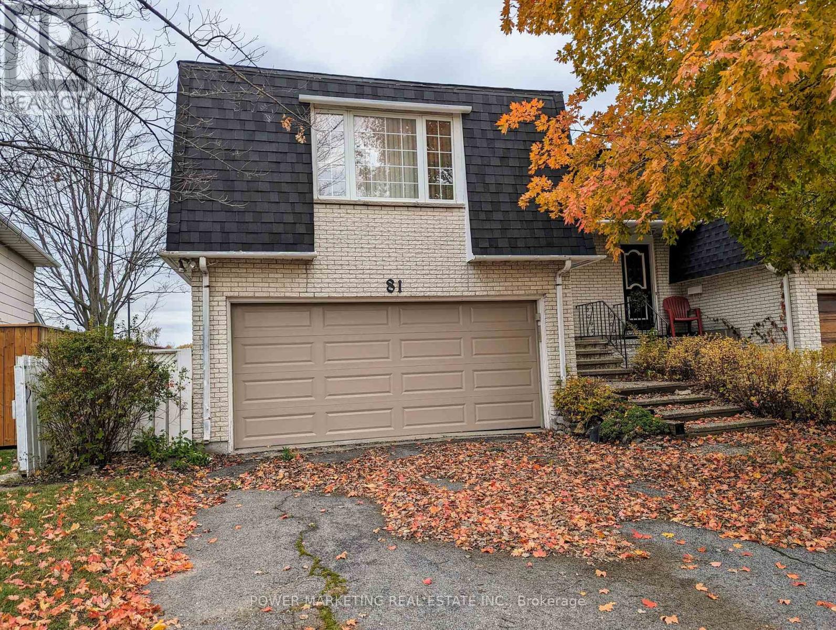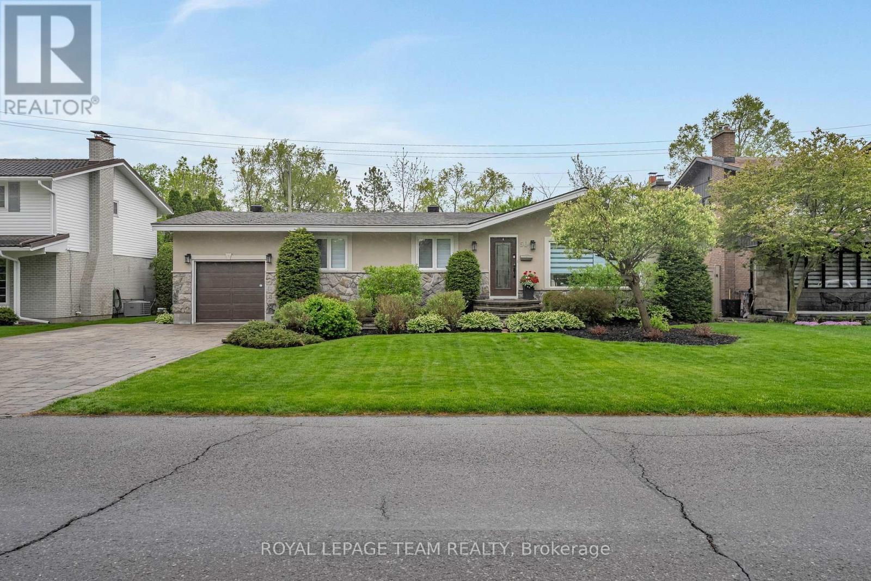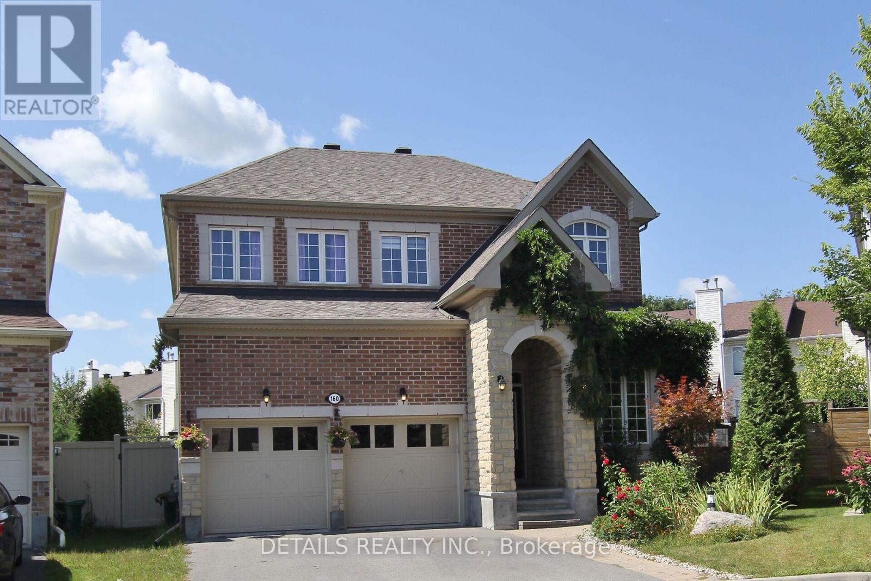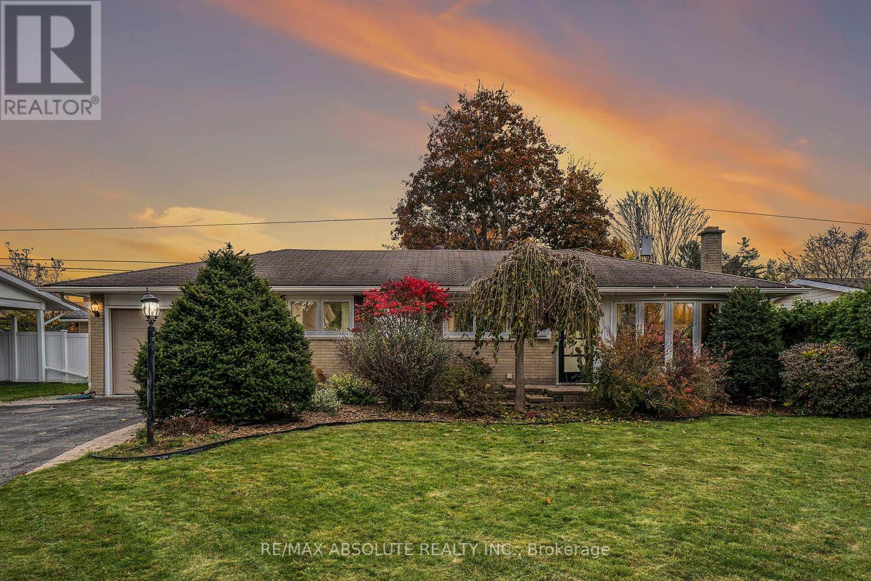Mirna Botros
613-600-2626498 Moodie Drive Unit B - $2,100
498 Moodie Drive Unit B - $2,100
498 Moodie Drive Unit B
$2,100
7802 - Westcliffe Estates
Ottawa, OntarioK2H8A7
2 beds
1 baths
1 parking
MLS#: X12403330Listed: about 3 hours agoUpdated:about 3 hours ago
Description
Welcome to 498 Moodie Dr-Unit B. Separate side entrance. Bright lower level unit that that features 2 large bedrooms with spacious kitchen, open concept living/dining area with laminate floors and 3-piece full bath. Kitchen with breakfast bar, granite counters, all appliances included + in-suite laundry. HWT and furnace located at lower unit. Extended driveway with interlock for extra parking space for this unit.Tenant only pays hydro. Included in the rent: Heat and water, 1 car parking, snow removal and landscaping, backayard is shared with unit A. Agreement to lease to be accompanied by recent credit report/score, rental application, IDs, proof of funds, income & employment. Tenant content insurance mandatory. Note: some pictures are virtually staged. (id:58075)Details
Details for 498 Moodie Drive Unit B, Ottawa, Ontario- Property Type
- Single Family
- Building Type
- House
- Storeys
- -
- Neighborhood
- 7802 - Westcliffe Estates
- Land Size
- 24.6 x 146.8 FT
- Year Built
- -
- Annual Property Taxes
- -
- Parking Type
- No Garage
Inside
- Appliances
- Washer, Refrigerator, Dishwasher, Stove, Dryer, Hood Fan
- Rooms
- 4
- Bedrooms
- 2
- Bathrooms
- 1
- Fireplace
- -
- Fireplace Total
- -
- Basement
- Finished, N/A
Building
- Architecture Style
- -
- Direction
- Moodie Dr
- Type of Dwelling
- house
- Roof
- -
- Exterior
- Vinyl siding, Brick Facing
- Foundation
- Poured Concrete
- Flooring
- -
Land
- Sewer
- Sanitary sewer
- Lot Size
- 24.6 x 146.8 FT
- Zoning
- -
- Zoning Description
- -
Parking
- Features
- No Garage
- Total Parking
- 1
Utilities
- Cooling
- -
- Heating
- Baseboard heaters, Electric
- Water
- Municipal water
Feature Highlights
- Community
- -
- Lot Features
- Carpet Free, In suite Laundry
- Security
- -
- Pool
- -
- Waterfront
- -
