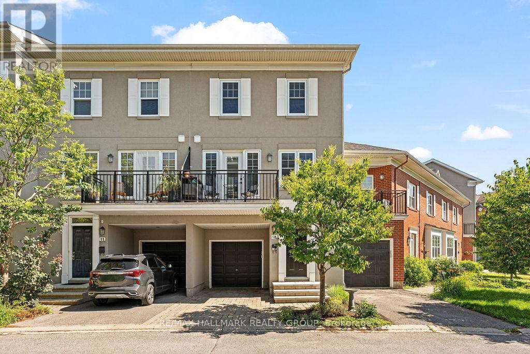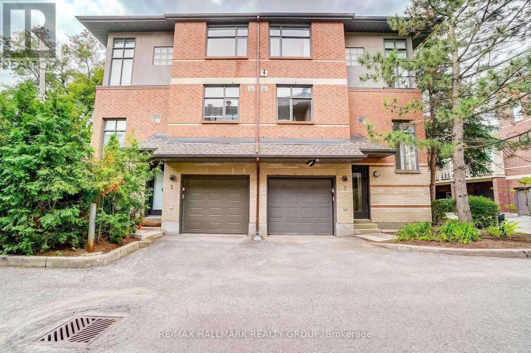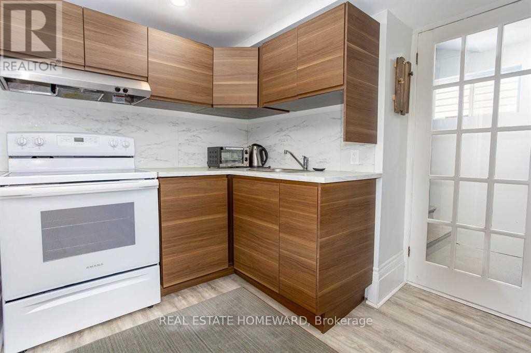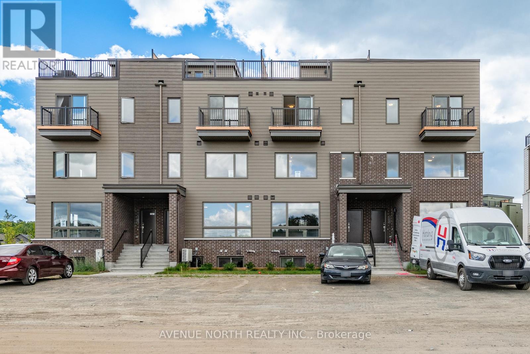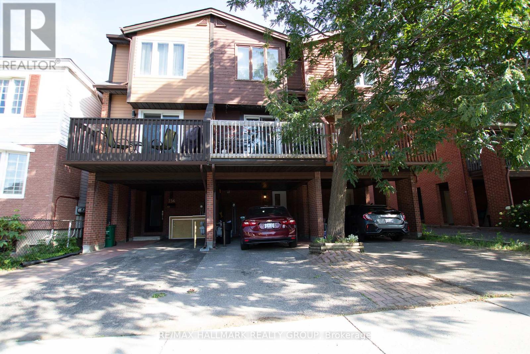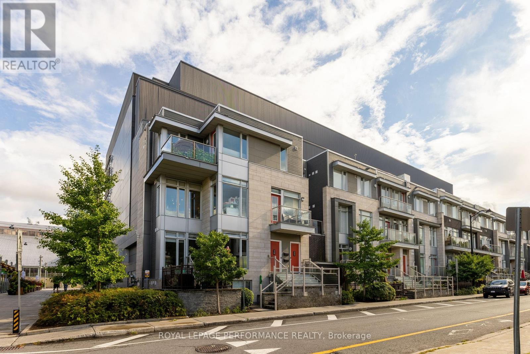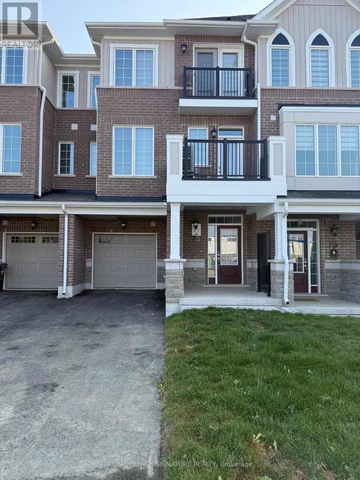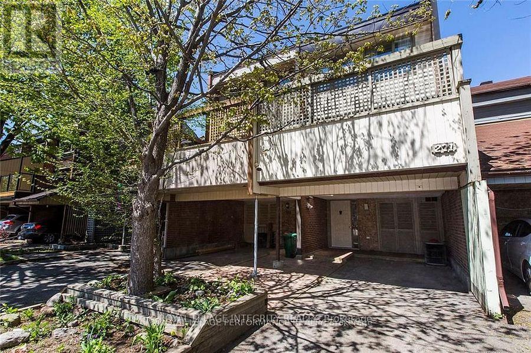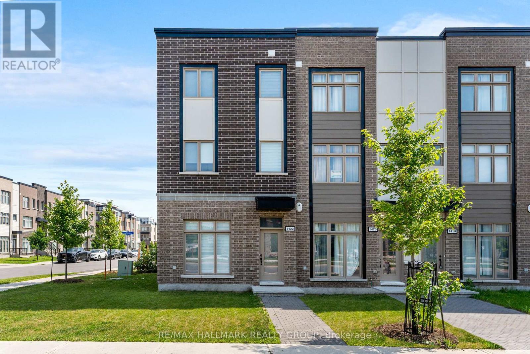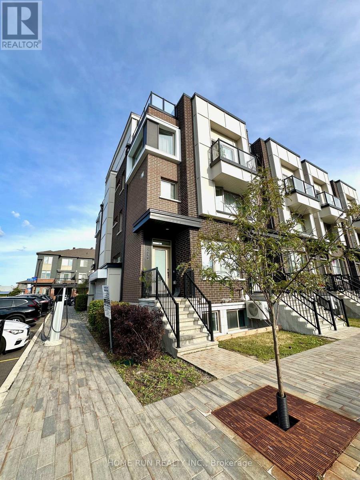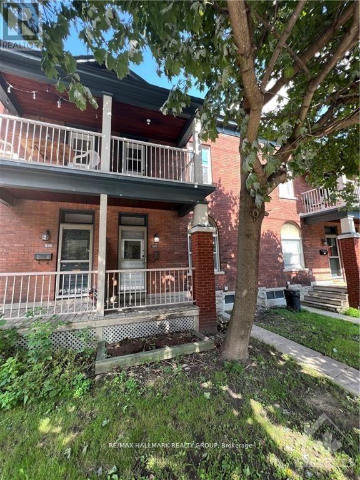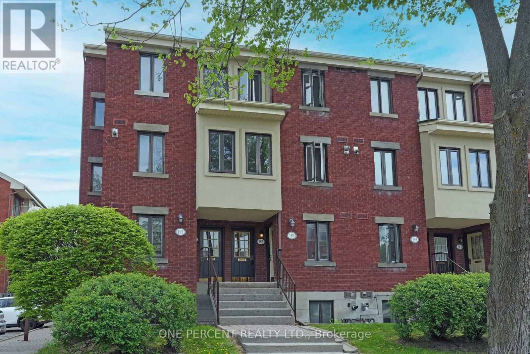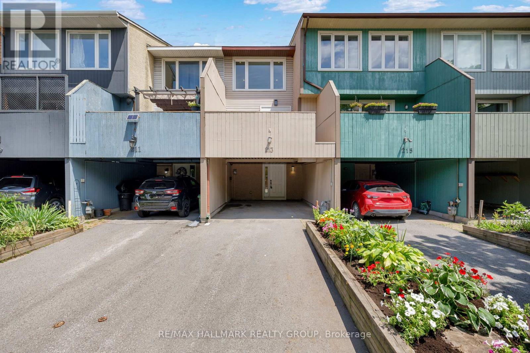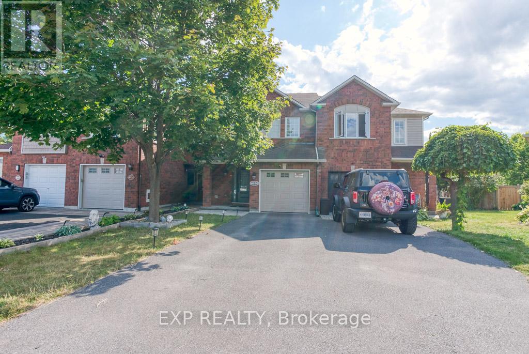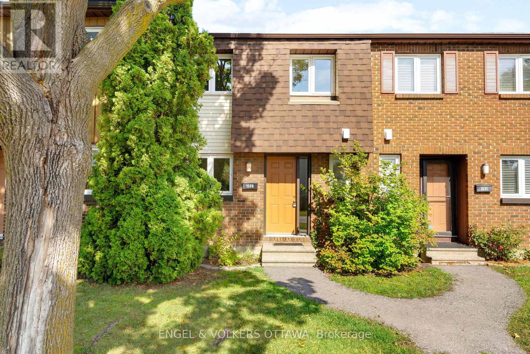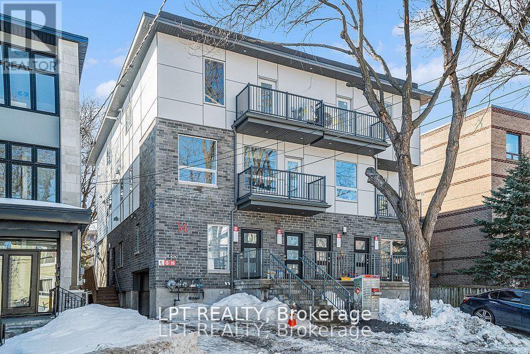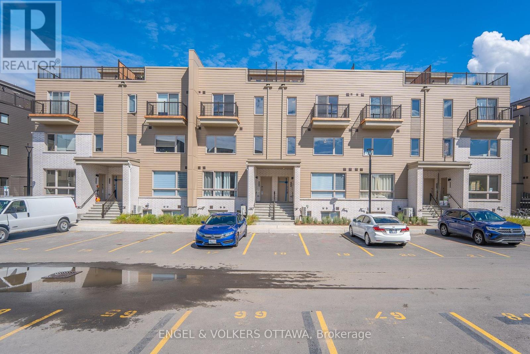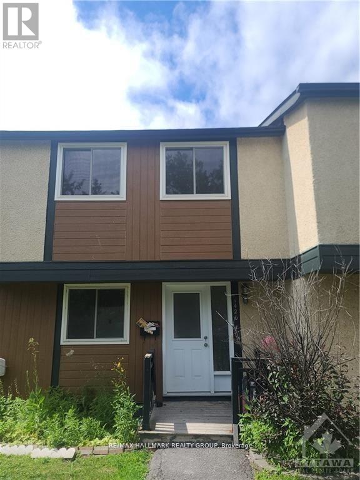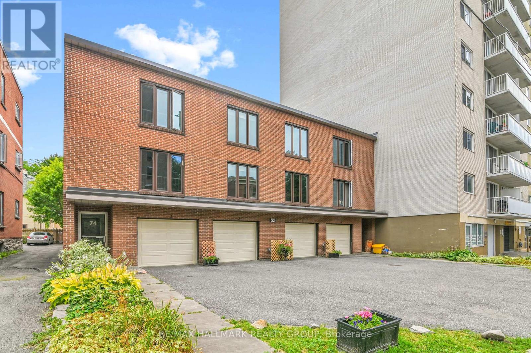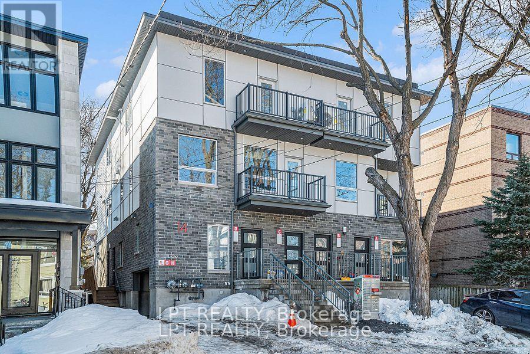Mirna Botros
613-600-262647 Ontario Street Unit A - $3,900
47 Ontario Street Unit A - $3,900
47 Ontario Street Unit A
$3,900
3501 - Overbrook
Ottawa, OntarioK1K1L1
2 beds
1 baths
1 parking
MLS#: X12390143Listed: 1 day agoUpdated:1 day ago
Description
With it's cutting-edge design, efficient use of space, and flexible layout, this stunning updated loft-style townhome offers 2 bedrooms and 1 bathroom in a quiet residential enclave near the Rideau River. A dramatic three-storey window fills the home with southern light, while two private decks AND a rooftop terrace provide ideal spots to relax or entertain. The cozy living room features a wood-burning fireplace, perfect for chilly evenings, and the modern kitchen invites creativity. The second level serves beautifully as a primary suite, complete with a walk-in closet and a full bathroom with double sinks, soaker tub, and separate shower. The top-level loft offers flexibility as a guest bedroom, home office, or studio. An attached garage and in-unit laundry complete this stylish property. Located just a short stroll from the ByWard Market, and close to parks, bike paths, and the Rideau River, this is the perfect urban retreat for professionals seeking style, function, and convenience. Available October 1st! (id:58075)Details
Details for 47 Ontario Street Unit A, Ottawa, Ontario- Property Type
- Single Family
- Building Type
- Row Townhouse
- Storeys
- 3
- Neighborhood
- 3501 - Overbrook
- Land Size
- 36 FT
- Year Built
- -
- Annual Property Taxes
- -
- Parking Type
- Attached Garage, Garage
Inside
- Appliances
- -
- Rooms
- -
- Bedrooms
- 2
- Bathrooms
- 1
- Fireplace
- -
- Fireplace Total
- -
- Basement
- -
Building
- Architecture Style
- -
- Direction
- Ontario between North River Rd & Marguerite Ave
- Type of Dwelling
- row_townhouse
- Roof
- -
- Exterior
- -
- Foundation
- Poured Concrete
- Flooring
- -
Land
- Sewer
- Sanitary sewer
- Lot Size
- 36 FT
- Zoning
- -
- Zoning Description
- -
Parking
- Features
- Attached Garage, Garage
- Total Parking
- 1
Utilities
- Cooling
- Wall unit
- Heating
- Forced air, Electric
- Water
- Municipal water
Feature Highlights
- Community
- -
- Lot Features
- Carpet Free, In suite Laundry
- Security
- -
- Pool
- -
- Waterfront
- -
