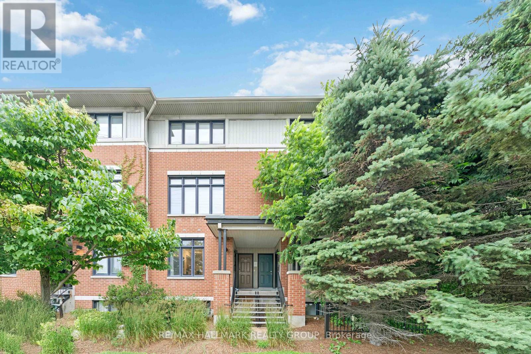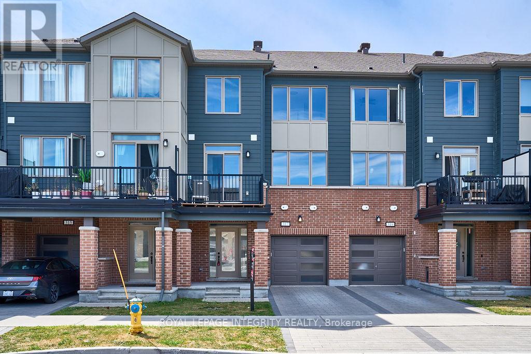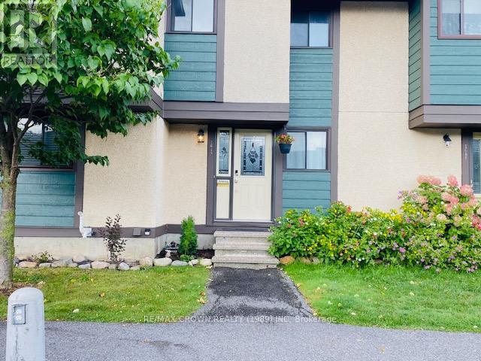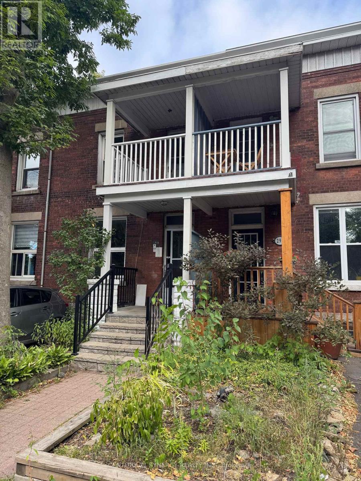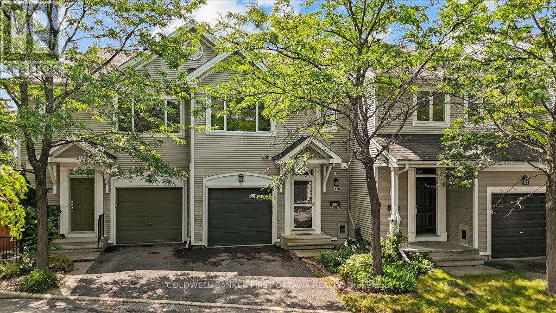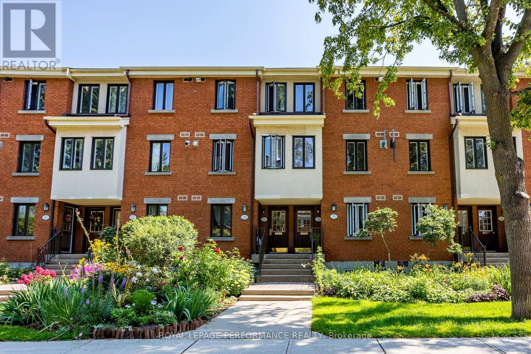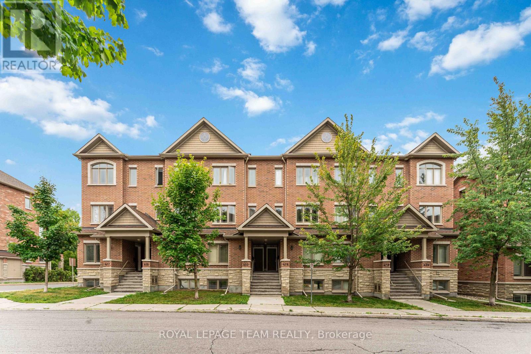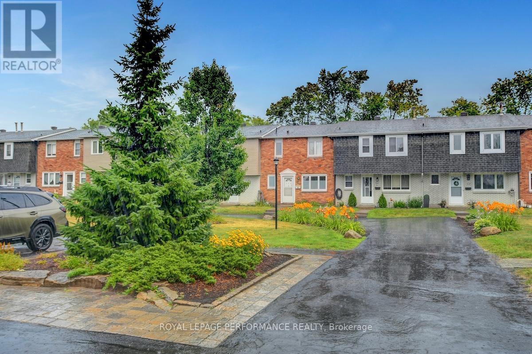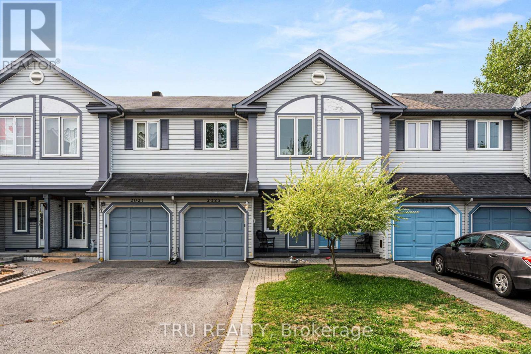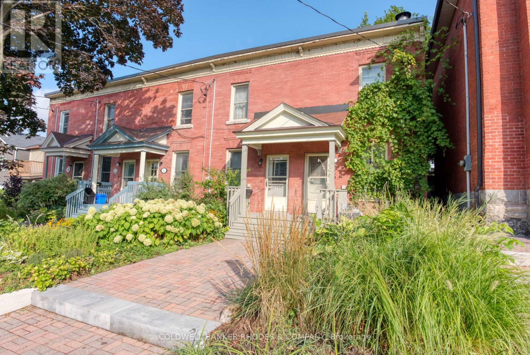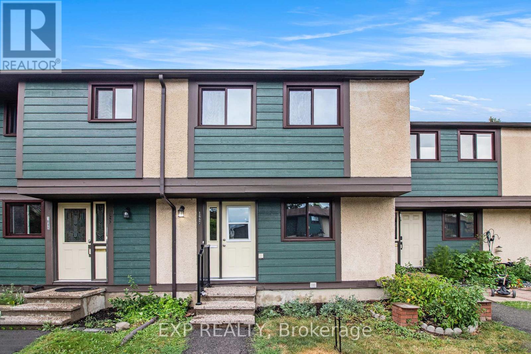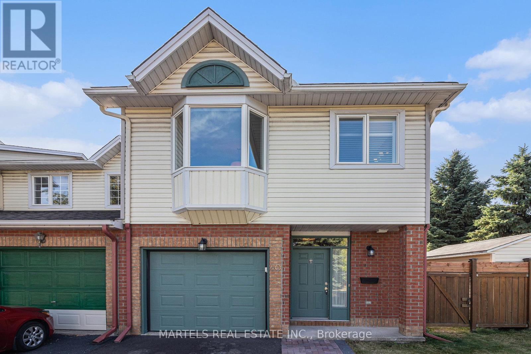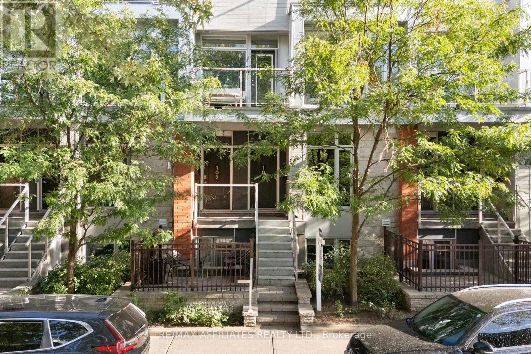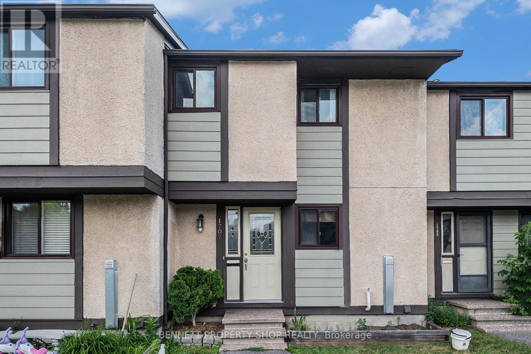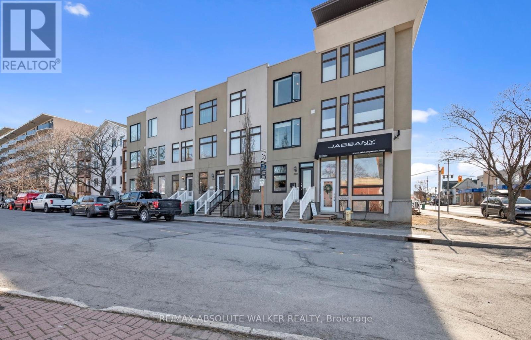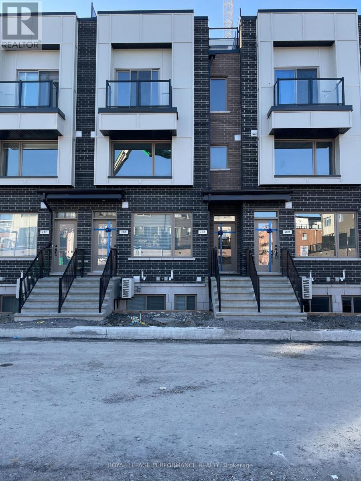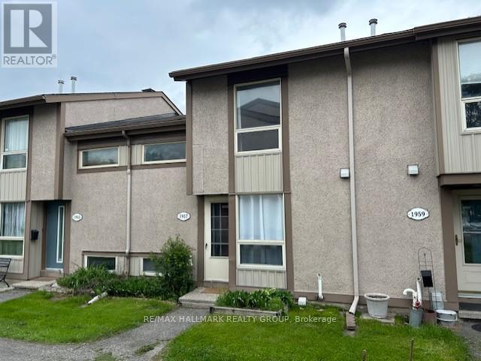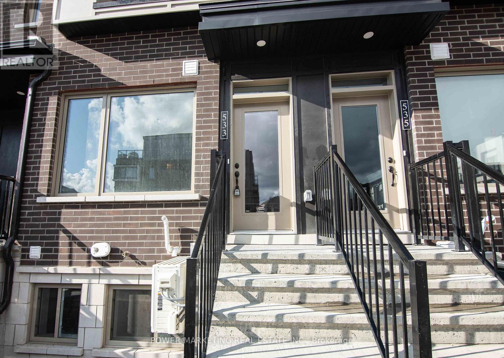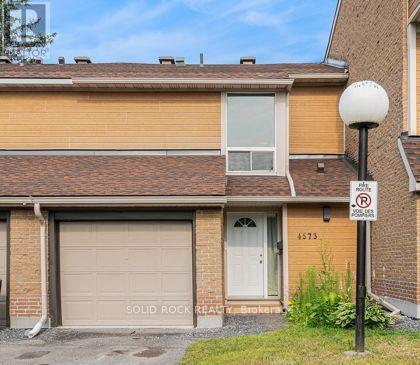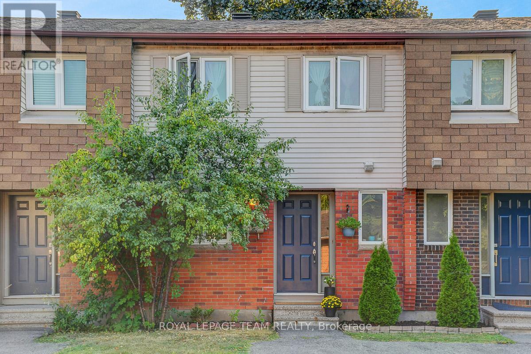Mirna Botros
613-600-262642 Oakhaven Private Unit 26 - $575,000
42 Oakhaven Private Unit 26 - $575,000
42 Oakhaven Private Unit 26
$575,000
3502 - Overbrook/Castle Heights
Ottawa, OntarioK1K4K1
3 beds
2 baths
2 parking
MLS#: X12399381Listed: about 11 hours agoUpdated:about 6 hours ago
Description
*Open House, Sunday Sept 14, from 10am-12pm* Nestled on a quiet private street with no through traffic, this beautifully updated end-unit townhome offers the perfect blend of style, comfort, and convenience. Located just steps from St. Laurent Shopping Centre, the O-Train, recreation, dining, and with easy highway access, this home truly has it all. Step inside to a bright, inviting layout filled with abundant natural light. The modern kitchen features ample cabinetry and flows seamlessly into the dining area, where patio doors open to your private yard. A cozy living room and convenient main-floor powder room complete this level. Upstairs, you'll find three comfortable bedrooms, including a spacious primary retreat, along with a full family bathroom. The fully finished lower level provides additional living space, ideal for a home office, gym, or family room. Outdoors, enjoy a large deck, perfect for entertaining. Updates include a 50-year shingle roof, ensuring peace of mind for years to come. With stylish finishes throughout and an unbeatable location, this move-in ready home is a true gem! (id:58075)Details
Details for 42 Oakhaven Private Unit 26, Ottawa, Ontario- Property Type
- Single Family
- Building Type
- Row Townhouse
- Storeys
- 2
- Neighborhood
- 3502 - Overbrook/Castle Heights
- Land Size
- -
- Year Built
- -
- Annual Property Taxes
- $4,320
- Parking Type
- Attached Garage, Garage
Inside
- Appliances
- Washer, Stove, Dryer, Hood Fan, Garage door opener remote(s)
- Rooms
- 10
- Bedrooms
- 3
- Bathrooms
- 2
- Fireplace
- Woodstove
- Fireplace Total
- 1
- Basement
- Finished, Full
Building
- Architecture Style
- -
- Direction
- Presland Rd and Forestlane Pvt.
- Type of Dwelling
- row_townhouse
- Roof
- -
- Exterior
- Brick, Vinyl siding
- Foundation
- Poured Concrete
- Flooring
- -
Land
- Sewer
- -
- Lot Size
- -
- Zoning
- -
- Zoning Description
- -
Parking
- Features
- Attached Garage, Garage
- Total Parking
- 2
Utilities
- Cooling
- Central air conditioning
- Heating
- Forced air, Natural gas
- Water
- -
Feature Highlights
- Community
- Pet Restrictions
- Lot Features
- -
- Security
- -
- Pool
- -
- Waterfront
- -
