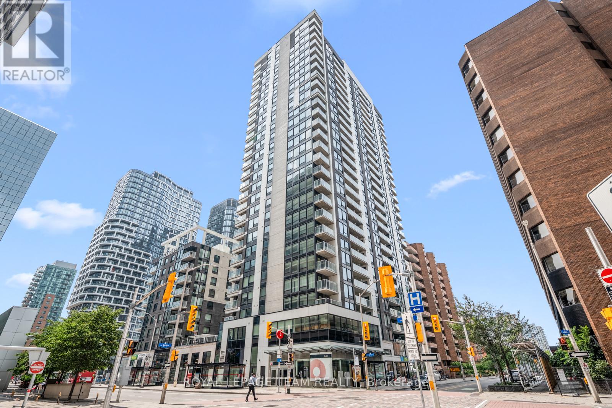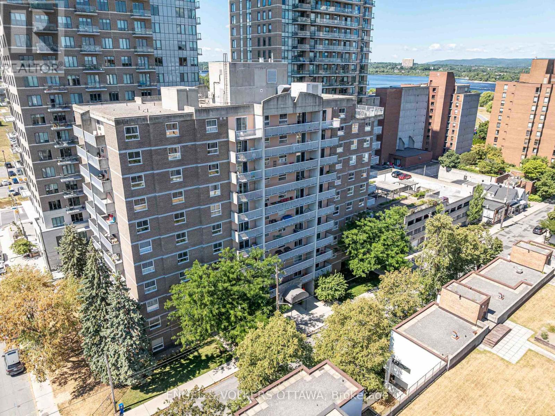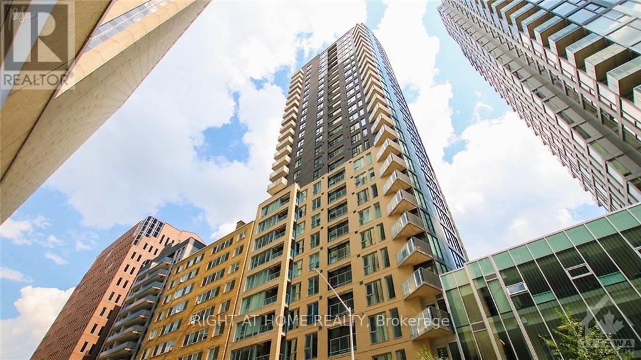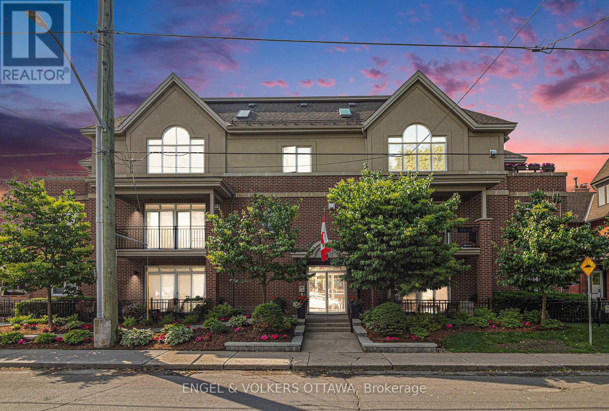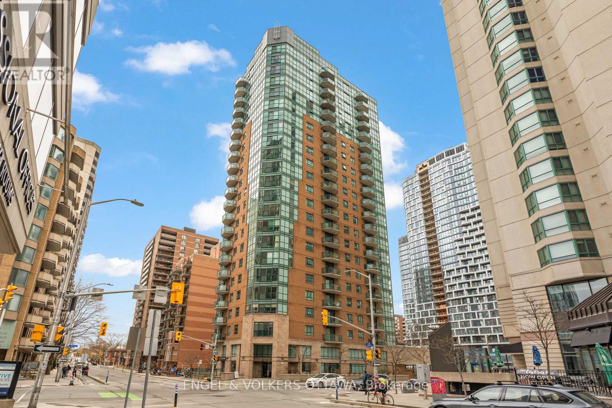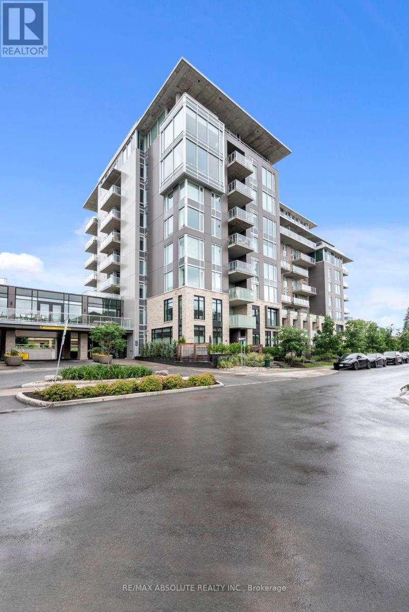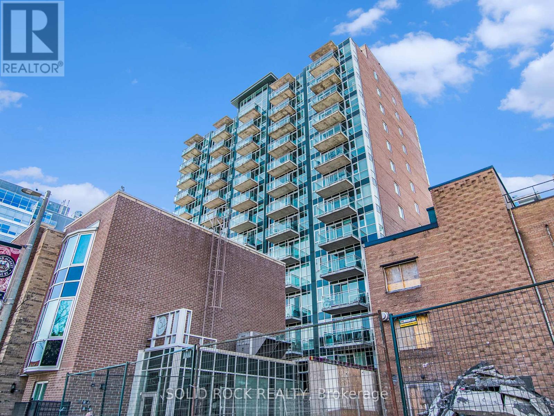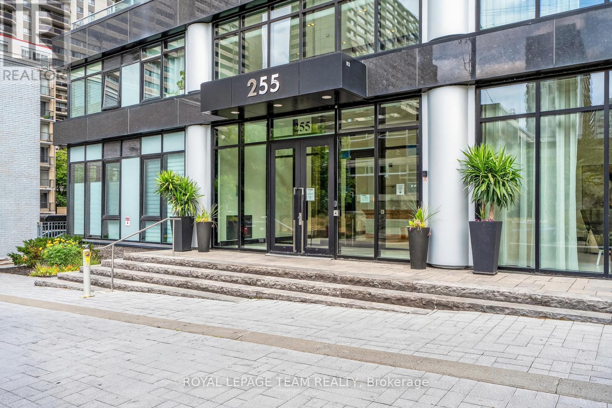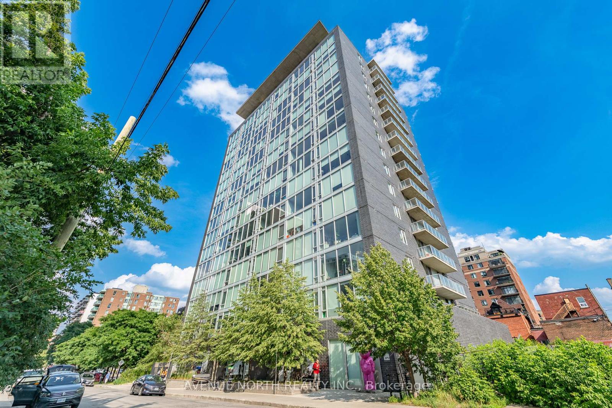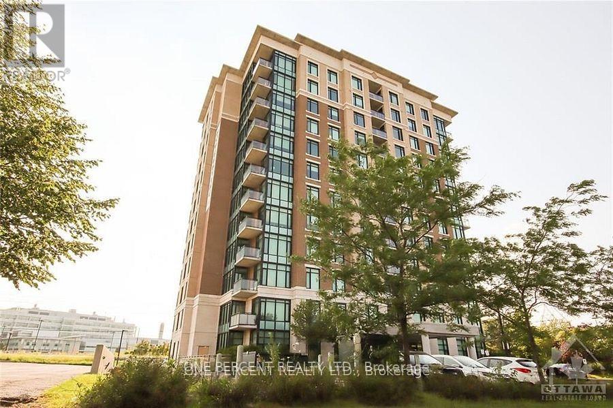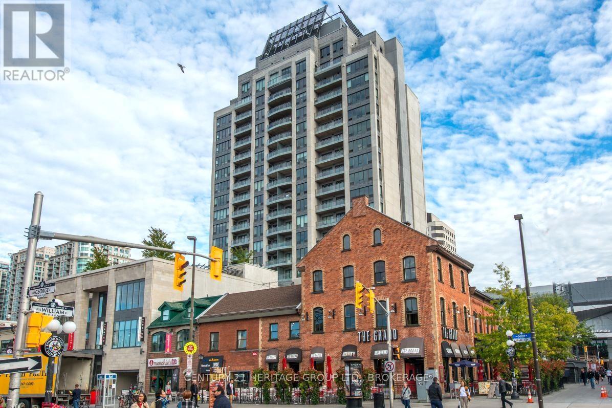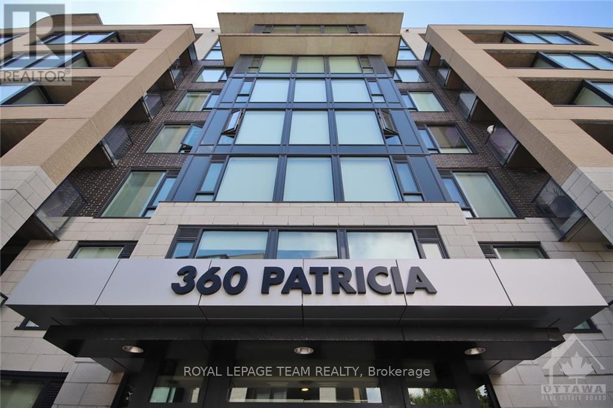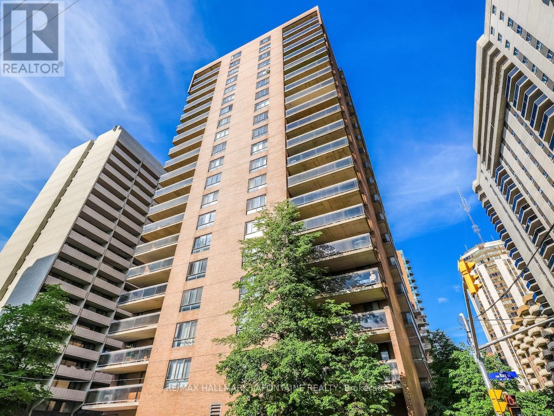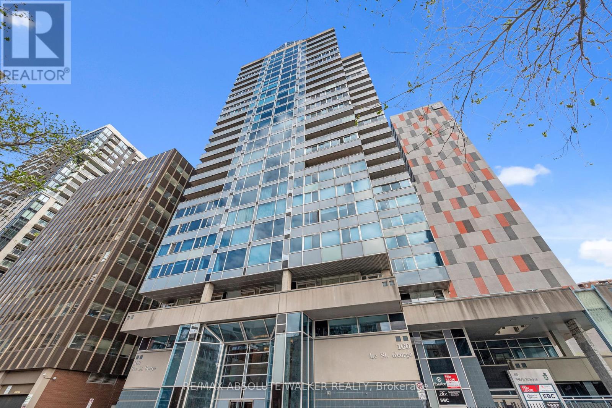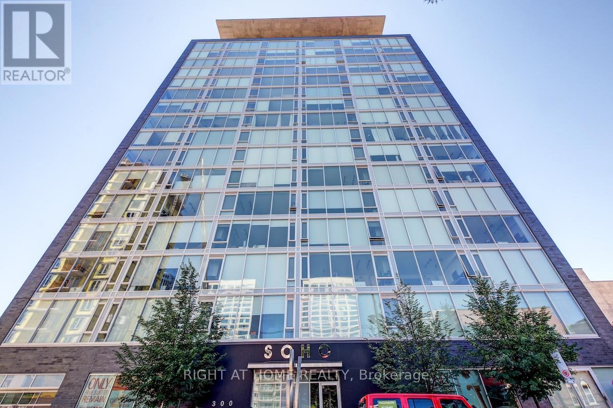Mirna Botros
613-600-2626360 Mcleod Street Unit 603 - $425,000
360 Mcleod Street Unit 603 - $425,000
360 Mcleod Street Unit 603
$425,000
4103 - Ottawa Centre
Ottawa, OntarioK2P1A9
1 beds
1 baths
0 parking
MLS#: X12407229Listed: about 5 hours agoUpdated:about 3 hours ago
Description
Urban living at its best! This stylish 1 bedroom + den corner unit offers an airy, industrial-loft feel with floor-to-ceiling windows and soaring concrete ceilings. Natural light floods the open layout, showcasing a sleek kitchen with stainless steel appliances, quartz countertops, and a functional design. The versatile den is perfect for a home office, dining space, or guest room. The large bedroom offers ample closet space, while a full bathroom and in-unit laundry add everyday convenience. Enjoy top-tier building amenities, including a spa-like outdoor saltwater pool, BBQ patio, indoor lounge with billiards, private theatre room, and a fully equipped fitness centre. Storage locker included, and visitor parking available on-site. Ideally located in the heart of Centretown, with Starbucks, Shoppers Drug Mart, and LCBO at your doorstep, plus trendy restaurants, cafés, shops, and the Canal all within walking distance. (id:58075)Details
Details for 360 Mcleod Street Unit 603, Ottawa, Ontario- Property Type
- Single Family
- Building Type
- Apartment
- Storeys
- -
- Neighborhood
- 4103 - Ottawa Centre
- Land Size
- -
- Year Built
- -
- Annual Property Taxes
- $3,677
- Parking Type
- No Garage
Inside
- Appliances
- Washer, Refrigerator, Dishwasher, Stove, Dryer, Hood Fan
- Rooms
- 6
- Bedrooms
- 1
- Bathrooms
- 1
- Fireplace
- -
- Fireplace Total
- -
- Basement
- -
Building
- Architecture Style
- -
- Direction
- Bank and Mcleod
- Type of Dwelling
- apartment
- Roof
- -
- Exterior
- Steel, Brick
- Foundation
- -
- Flooring
- -
Land
- Sewer
- -
- Lot Size
- -
- Zoning
- -
- Zoning Description
- -
Parking
- Features
- No Garage
- Total Parking
- -
Utilities
- Cooling
- Central air conditioning
- Heating
- Heat Pump, Natural gas
- Water
- -
Feature Highlights
- Community
- Community Centre, Pet Restrictions
- Lot Features
- Elevator, Balcony, Carpet Free, In suite Laundry
- Security
- -
- Pool
- Outdoor pool
- Waterfront
- -
