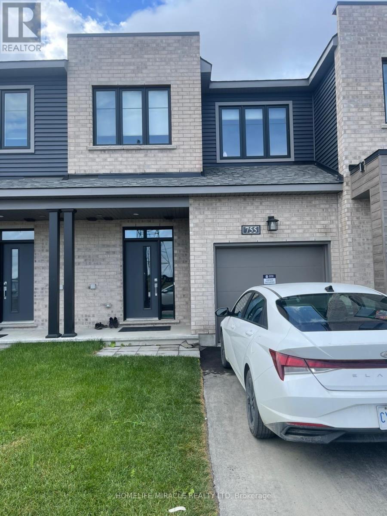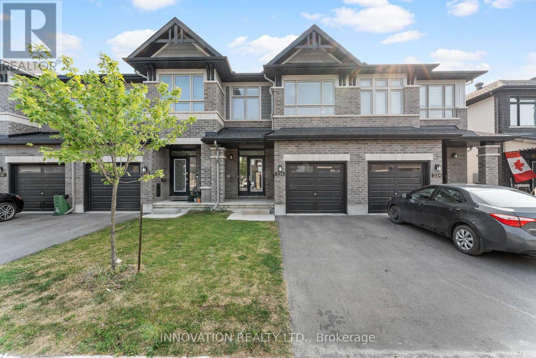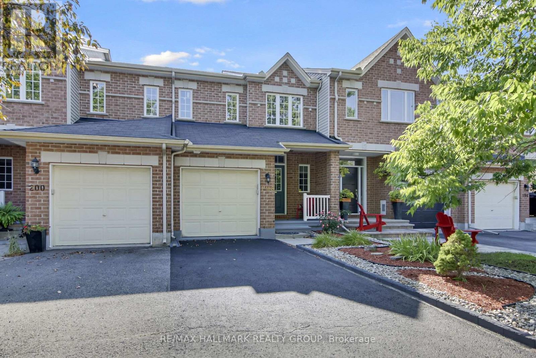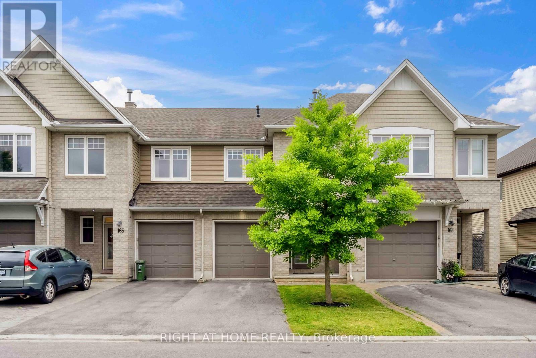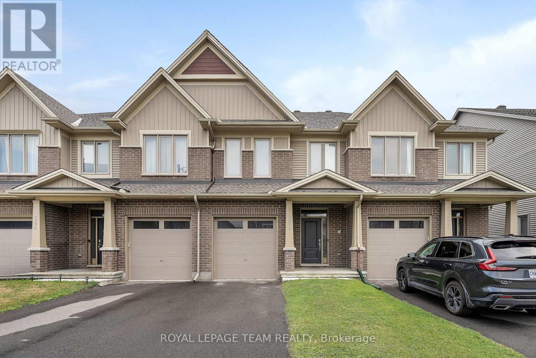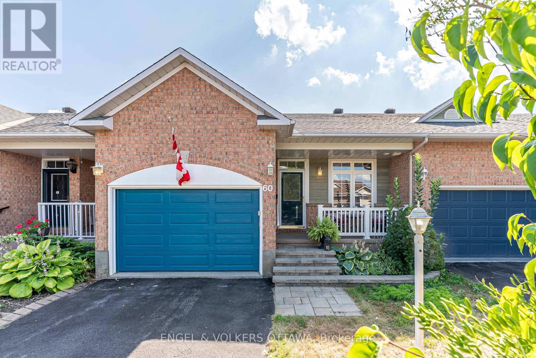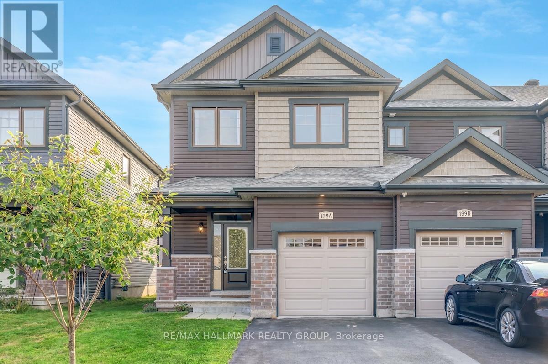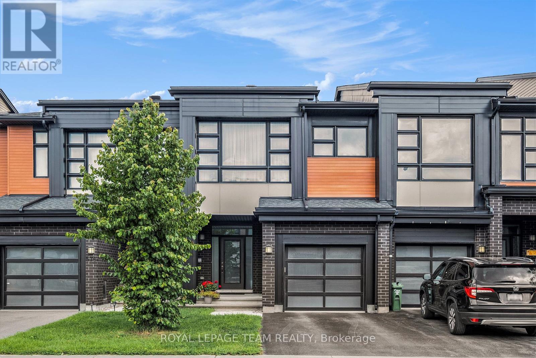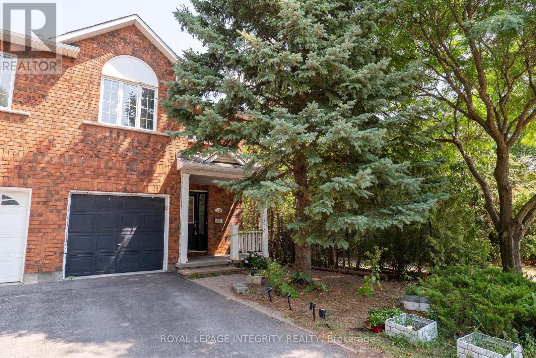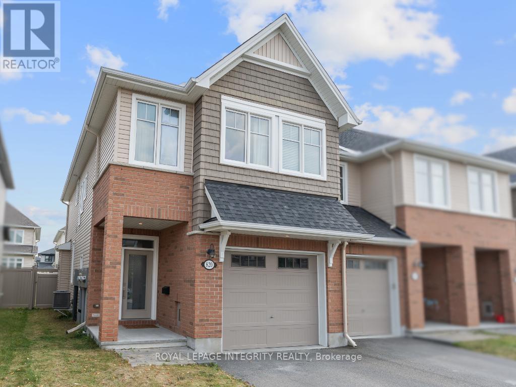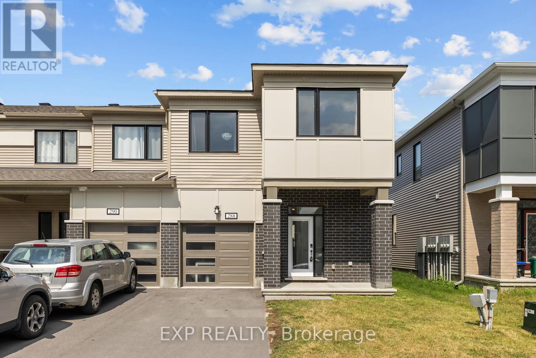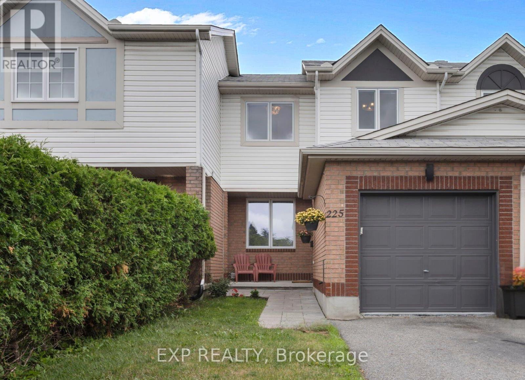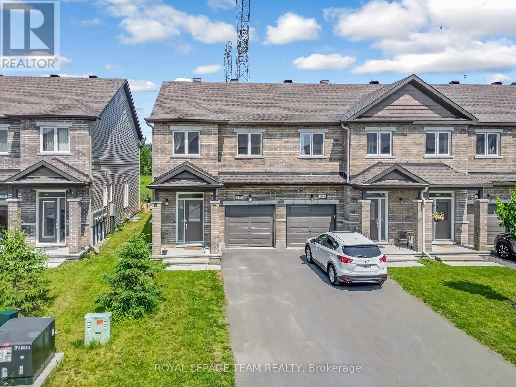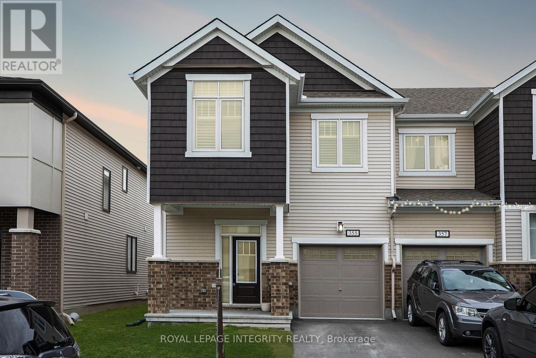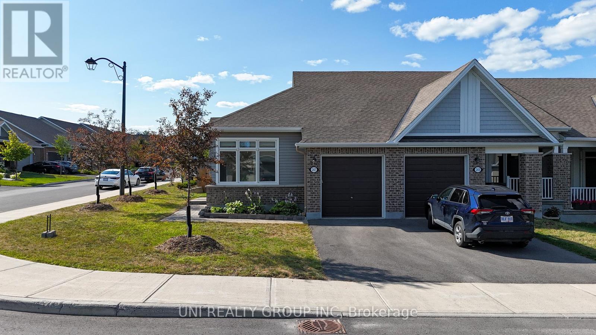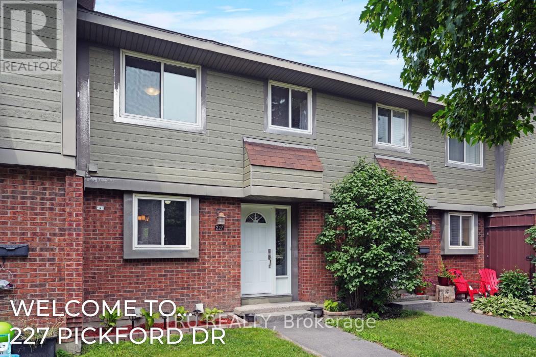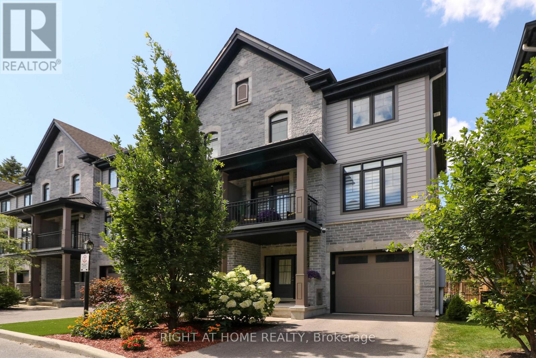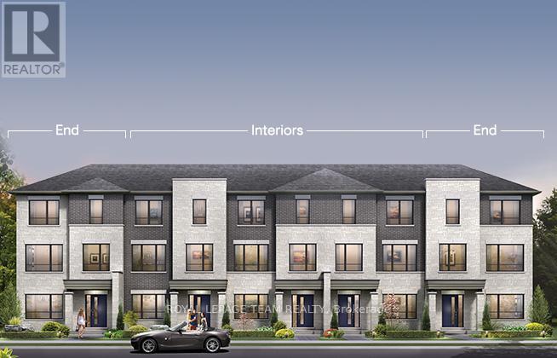Mirna Botros
613-600-2626346 Nonius Street - $698,000
346 Nonius Street - $698,000
346 Nonius Street
$698,000
9010 - Kanata - Emerald Meadows/Trailwest
Ottawa, OntarioK2V0E1
3 beds
3 baths
3 parking
MLS#: X12342674Listed: 5 days agoUpdated:5 days ago
Description
346 Noninus Street Modern Comfort in a Prime Location Built in 2016 by Cardel Homes, this stunning Stonehaven model, thoughtfully designed living space plus a finished lower level. The eye-catching exterior features rich brickwork, sleek lines, and an interlock walkway leading to a covered entry. Step inside to a bright foyer that opens into a spacious main floor with 9-ft ceilings, a stylish powder room, and a dedicated dining area. The open-concept kitchen boasts modern cabinetry, Quartz counter top, stainless steel appliances ( Fridge 2025), and a generous eating nook. The adjoining living room centers around a cozy fireplace perfect for both entertaining and relaxing. Upstairs, youll find a generous primary suite with a walk-in closet and spa-inspired ensuite complete with barn door, plus two additional bedrooms, a full bath, and a convenient laundry room and a den area. The finished basement offers a large recreation room, utility space, and a bathroom rough-in for future flexibility. Key Features: Central A/C, HRV, humidifier, boiler furnace, and tankless water heater (rental) Central vac access Fully fenced backyard with shed Inside entry from garage with opener No direct right-of-way Interlock driveway and walkway (id:58075)Details
Details for 346 Nonius Street, Ottawa, Ontario- Property Type
- Single Family
- Building Type
- Row Townhouse
- Storeys
- 2
- Neighborhood
- 9010 - Kanata - Emerald Meadows/Trailwest
- Land Size
- 26.1 x 105.2 FT
- Year Built
- -
- Annual Property Taxes
- $4,520
- Parking Type
- Attached Garage, Garage
Inside
- Appliances
- Washer, Refrigerator, Central Vacuum, Dishwasher, Stove, Dryer, Hood Fan, Garage door opener, Garage door opener remote(s)
- Rooms
- -
- Bedrooms
- 3
- Bathrooms
- 3
- Fireplace
- -
- Fireplace Total
- -
- Basement
- Finished, Full
Building
- Architecture Style
- -
- Direction
- Right on Tapedero, Left on Nonius
- Type of Dwelling
- row_townhouse
- Roof
- -
- Exterior
- Brick, Brick Facing
- Foundation
- Poured Concrete
- Flooring
- -
Land
- Sewer
- Sanitary sewer
- Lot Size
- 26.1 x 105.2 FT
- Zoning
- -
- Zoning Description
- -
Parking
- Features
- Attached Garage, Garage
- Total Parking
- 3
Utilities
- Cooling
- Central air conditioning, Air exchanger
- Heating
- Forced air, Natural gas
- Water
- Municipal water
Feature Highlights
- Community
- -
- Lot Features
- -
- Security
- -
- Pool
- -
- Waterfront
- -
