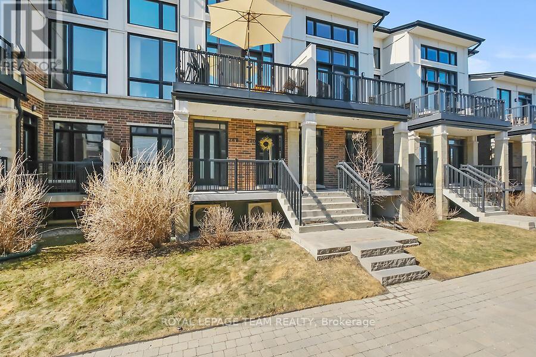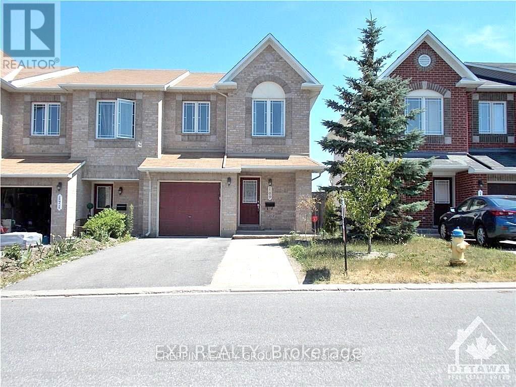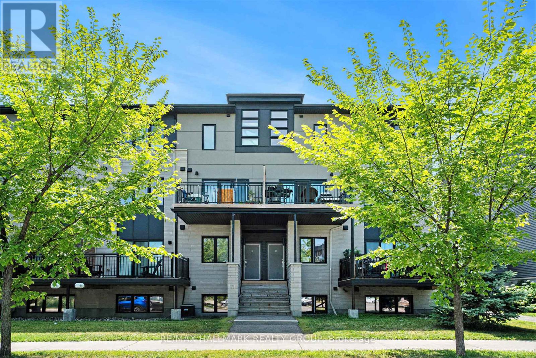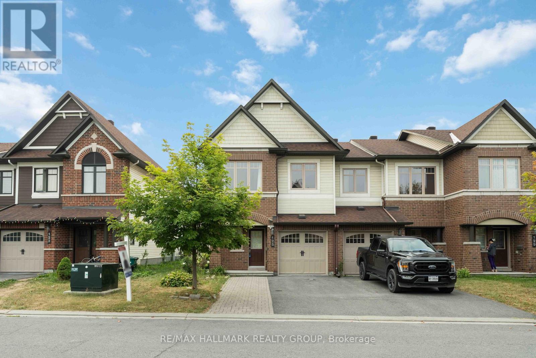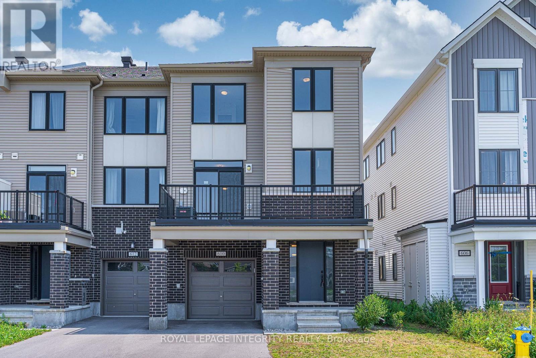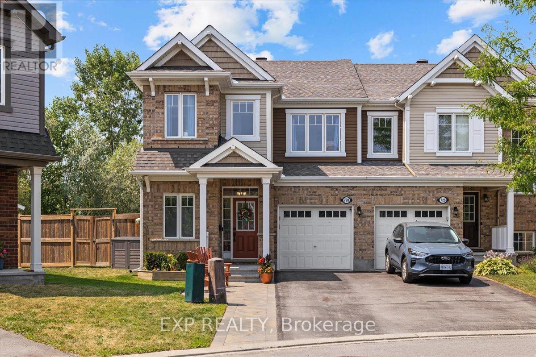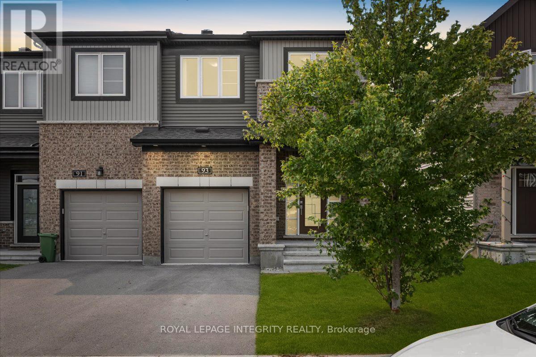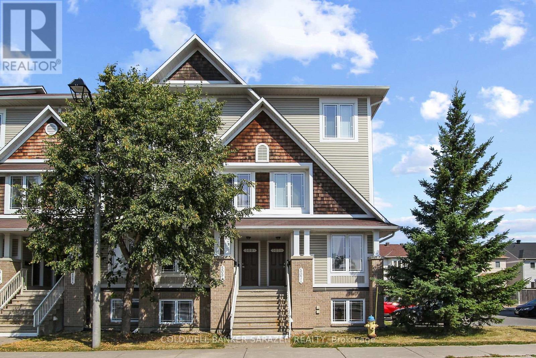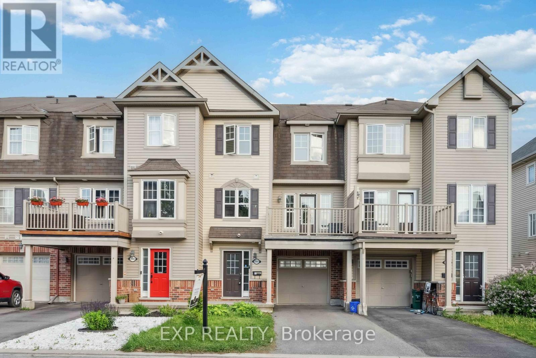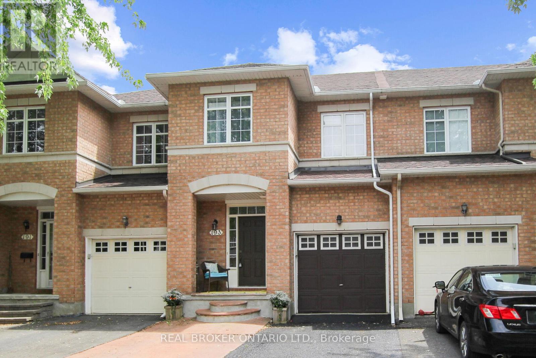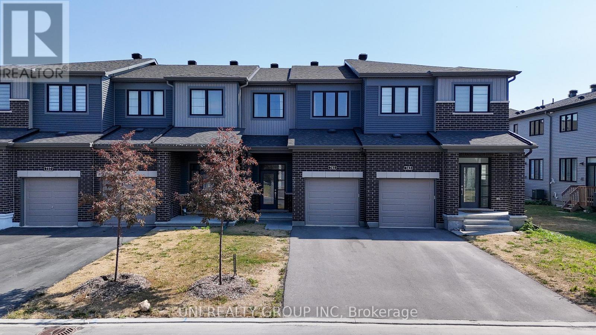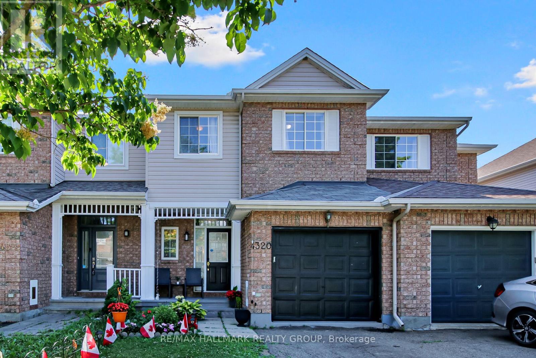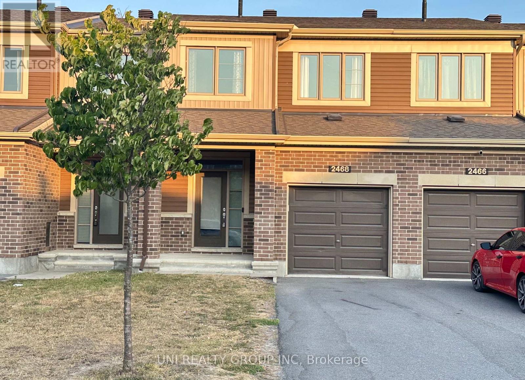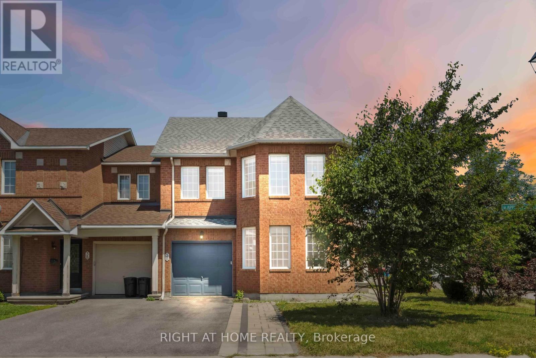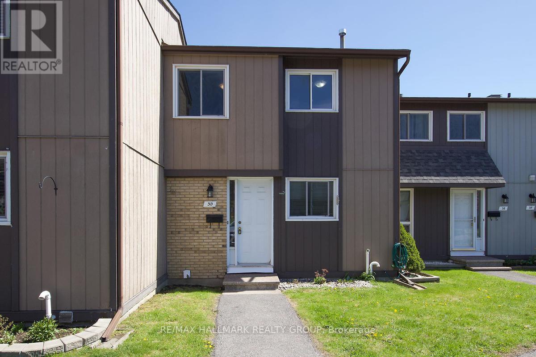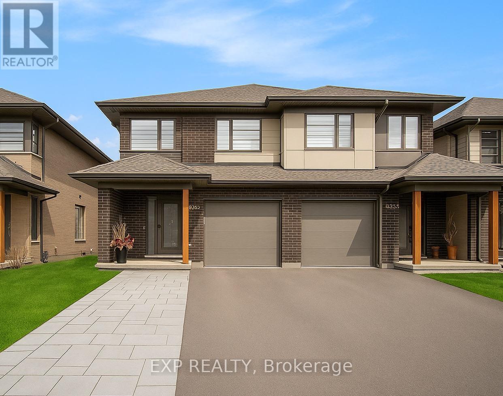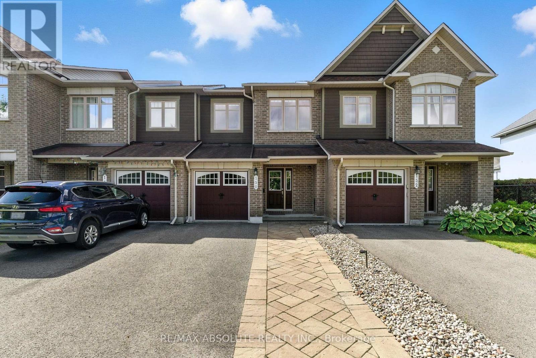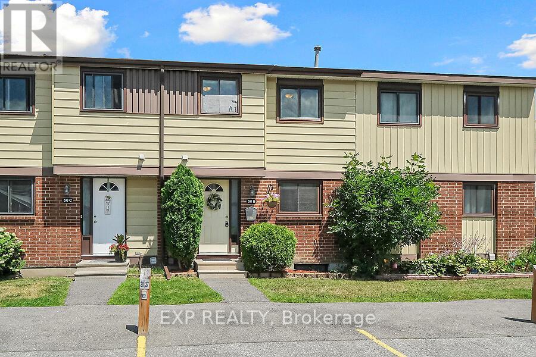Mirna Botros
613-600-2626342 Twinflower Way - $574,900
342 Twinflower Way - $574,900
342 Twinflower Way
$574,900
7706 - Barrhaven - Longfields
Ottawa, OntarioK2J5Z6
2 beds
2 baths
2 parking
MLS#: X12275120Listed: about 1 month agoUpdated:6 days ago
Description
This bright and spacious 2-bedroom, 1.5-bath home offers the perfect blend of comfort and functionality. The ground level features a versatile den/home office with access to the basement. The den features upgraded wide plank white oak engineered hardwood flooring, which is also throughout the kitchen, dining, and living room for a warm, cohesive feel. Upstairs, the open-concept main level is ideal for entertaining, with a seamless flow between the kitchen, dining, and living areas, plus a convenient powder room. Enjoy cooking in the beautifully upgraded kitchen, complete with quartz countertops, deep stainless steel sink, and custom-painted maple doors. The same cabinetry and quartz counters continue in both bathrooms for a modern look. On the top floor, you'll find two cozy bedrooms, a full bath, and a charming loft/study areaperfect as a reading nook or flex space. A quaint balcony completes the package, ideal for morning coffee or evening relaxation. With thoughtful updates throughout and bonus basement flexibility, this home checks all the boxes! Located close to Leatherleaf Park, schools, and transit, this home offers not only comfort and style, but also a prime location for everyday convenience. (id:58075)Details
Details for 342 Twinflower Way, Ottawa, Ontario- Property Type
- Single Family
- Building Type
- Row Townhouse
- Storeys
- 3
- Neighborhood
- 7706 - Barrhaven - Longfields
- Land Size
- 20.2 x 47.5 FT
- Year Built
- -
- Annual Property Taxes
- $3,244
- Parking Type
- Attached Garage, Garage
Inside
- Appliances
- Washer, Refrigerator, Dishwasher, Stove, Dryer, Blinds, Water Heater
- Rooms
- 7
- Bedrooms
- 2
- Bathrooms
- 2
- Fireplace
- -
- Fireplace Total
- -
- Basement
- Unfinished, N/A
Building
- Architecture Style
- -
- Direction
- Longfields & Tralee
- Type of Dwelling
- row_townhouse
- Roof
- -
- Exterior
- Brick, Vinyl siding
- Foundation
- Poured Concrete
- Flooring
- -
Land
- Sewer
- Sanitary sewer
- Lot Size
- 20.2 x 47.5 FT
- Zoning
- -
- Zoning Description
- -
Parking
- Features
- Attached Garage, Garage
- Total Parking
- 2
Utilities
- Cooling
- Central air conditioning
- Heating
- Forced air, Natural gas
- Water
- Municipal water
Feature Highlights
- Community
- -
- Lot Features
- -
- Security
- -
- Pool
- -
- Waterfront
- -
