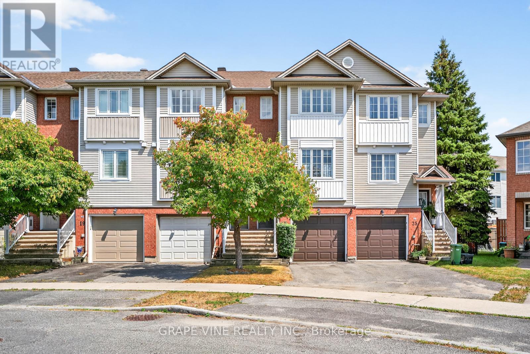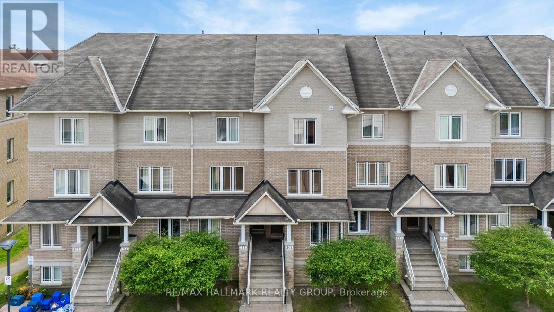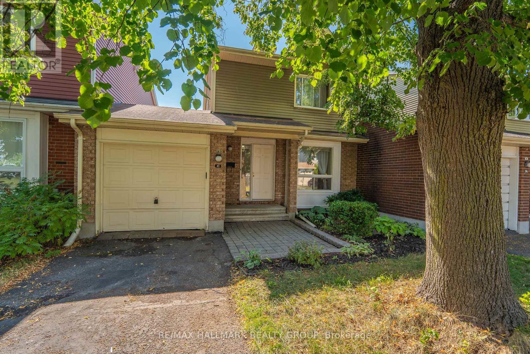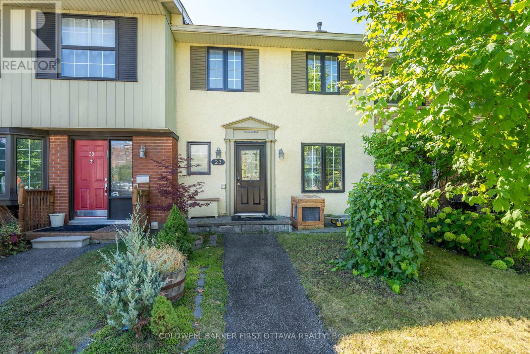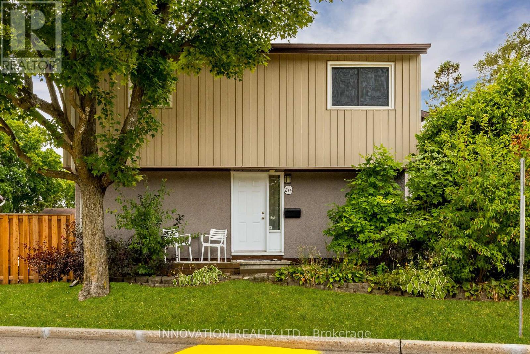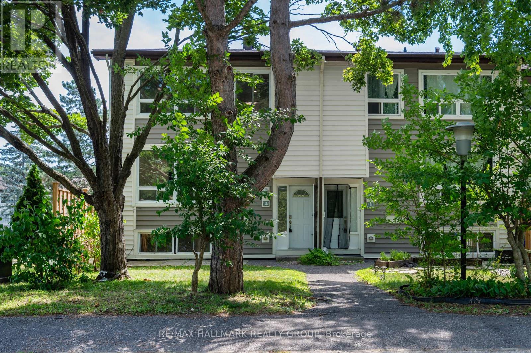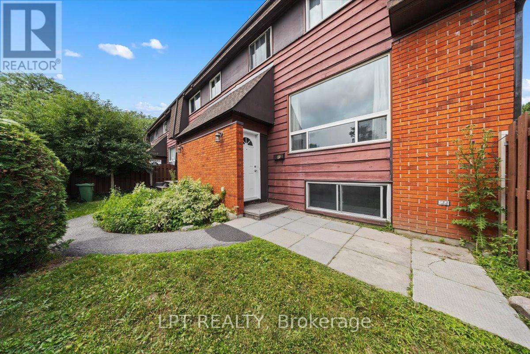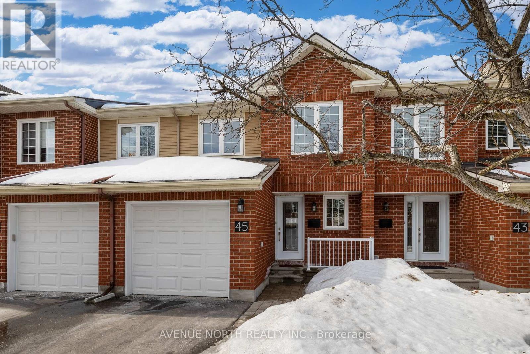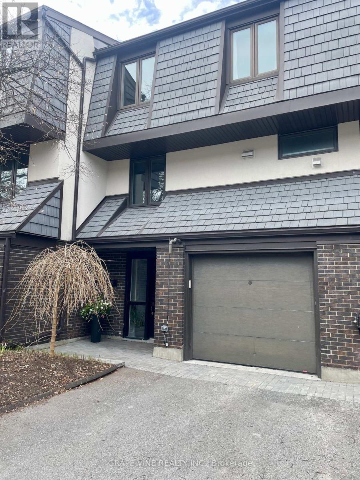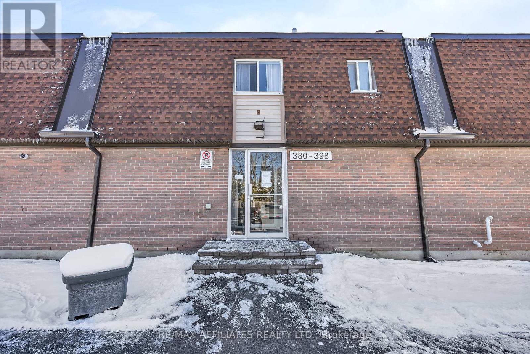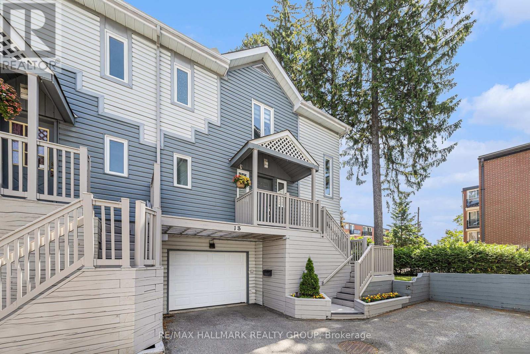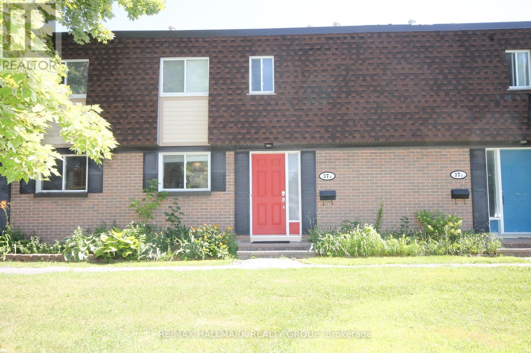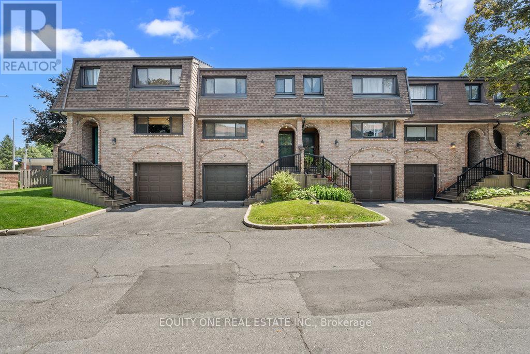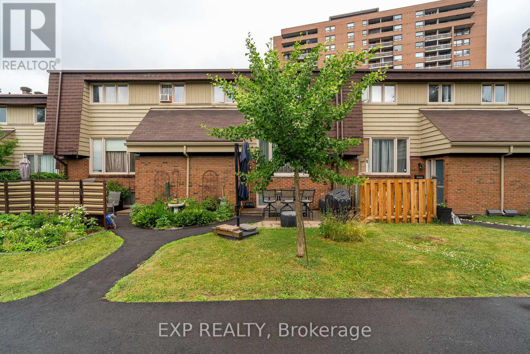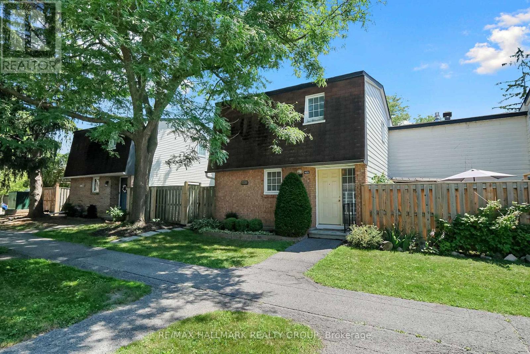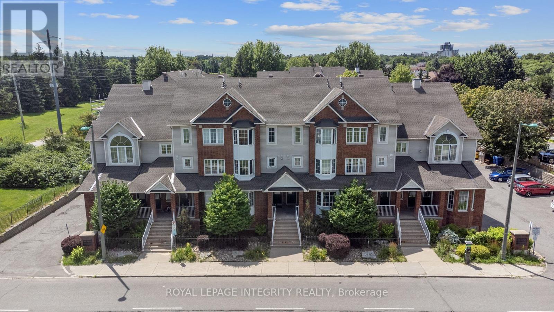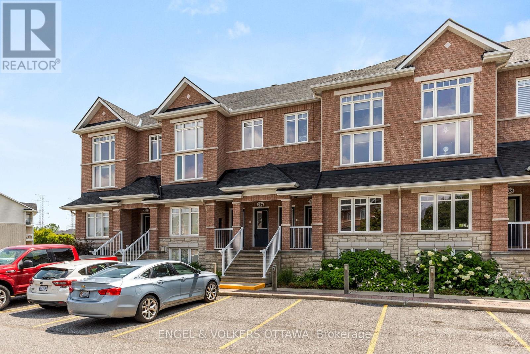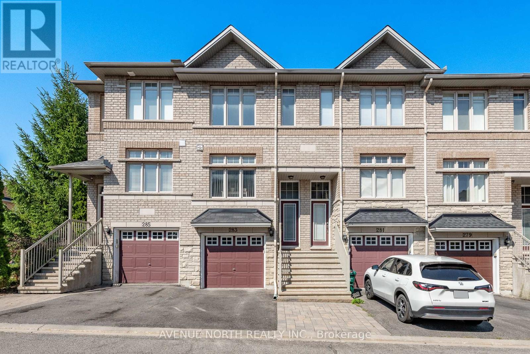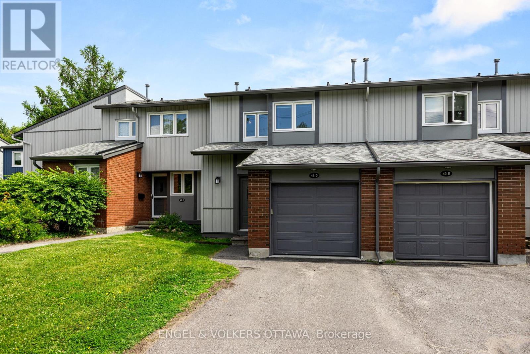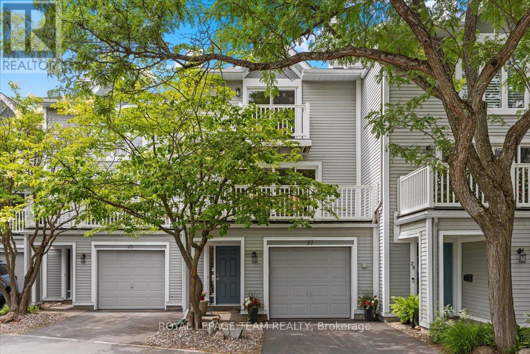Mirna Botros
613-600-2626333 Paseo Private - $465,000
333 Paseo Private - $465,000
333 Paseo Private
$465,000
7607 - Centrepointe
Ottawa, OntarioK2G3N1
2 beds
3 baths
1 parking
MLS#: X12390827Listed: about 9 hours agoUpdated:about 7 hours ago
Description
Beautiful condo townhouse unit built in 2010. The expanded chefs kitchen offers a full pantry wall, extended granite worktops, a stylish backsplash, premium fixtures and appliances, along with hardwood floors and oak railings. Both primary bedrooms feature private granite-finished ensuites. Other highlights include sweeping park views with no neighbours behind. Recent improvements: new stove (2021) and refrigerator (2024). 1 Surfaced parking included. Monthly condo fee: $333 which provides for upkeep of roads, parking and walkways including winter snow clearing; landscaping of shared gardens, lawns and outdoor spaces; building security, janitorial services and waste disposal; plus insurance and ongoing maintenance for common facilities. Close to Algonquin College, Hwy417 and several shopping centers. Perfect for investment. (id:58075)Details
Details for 333 Paseo Private, Ottawa, Ontario- Property Type
- Single Family
- Building Type
- Row Townhouse
- Storeys
- 2
- Neighborhood
- 7607 - Centrepointe
- Land Size
- -
- Year Built
- -
- Annual Property Taxes
- $3,752
- Parking Type
- Garage
Inside
- Appliances
- Washer, Refrigerator, Dishwasher, Stove, Dryer, Hood Fan
- Rooms
- 7
- Bedrooms
- 2
- Bathrooms
- 3
- Fireplace
- -
- Fireplace Total
- -
- Basement
- -
Building
- Architecture Style
- -
- Direction
- South on Centrepointe from Baseline - right on Paseo Private
- Type of Dwelling
- row_townhouse
- Roof
- -
- Exterior
- Brick, Stone
- Foundation
- Concrete
- Flooring
- -
Land
- Sewer
- -
- Lot Size
- -
- Zoning
- -
- Zoning Description
- -
Parking
- Features
- Garage
- Total Parking
- 1
Utilities
- Cooling
- Central air conditioning
- Heating
- Forced air, Natural gas
- Water
- -
Feature Highlights
- Community
- Pet Restrictions
- Lot Features
- Balcony
- Security
- -
- Pool
- -
- Waterfront
- -
