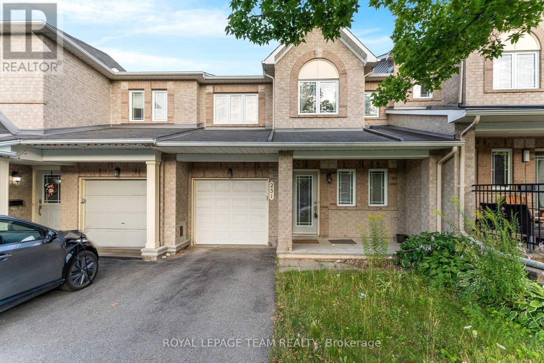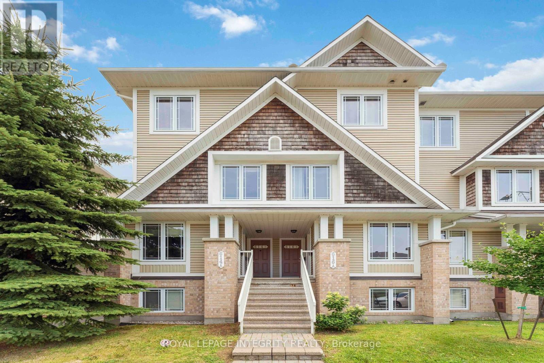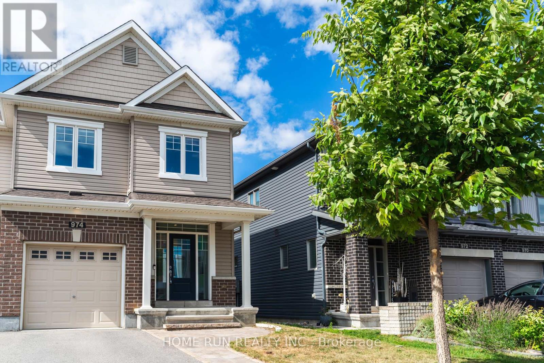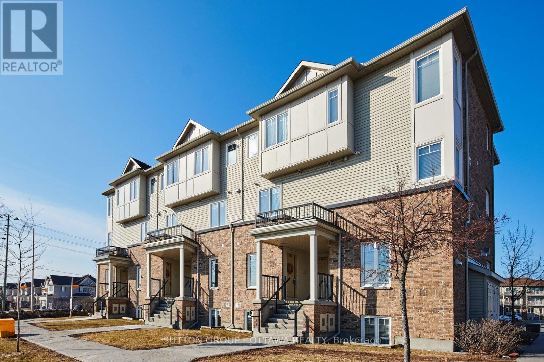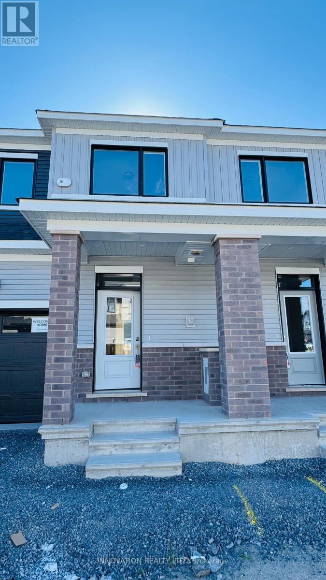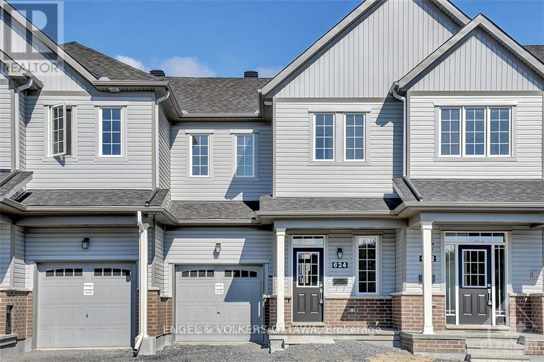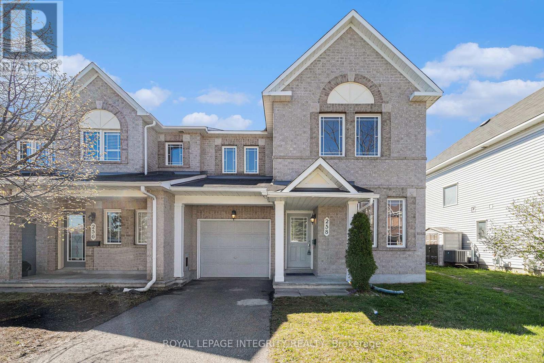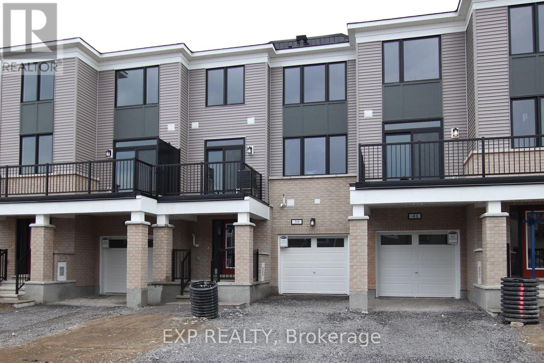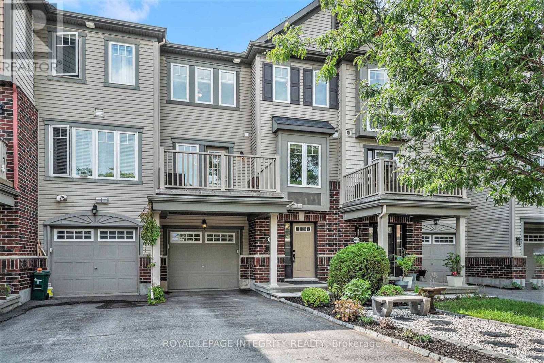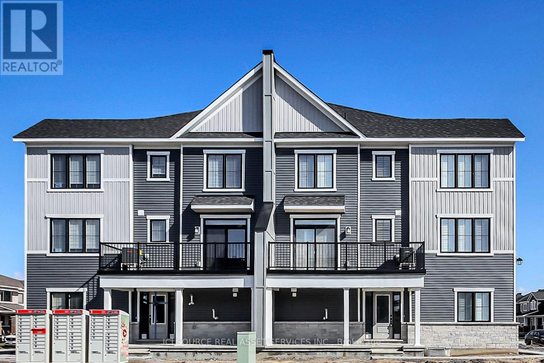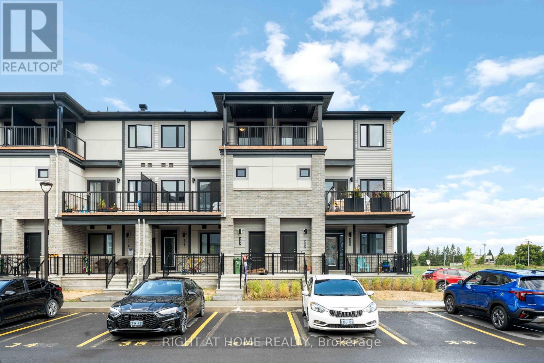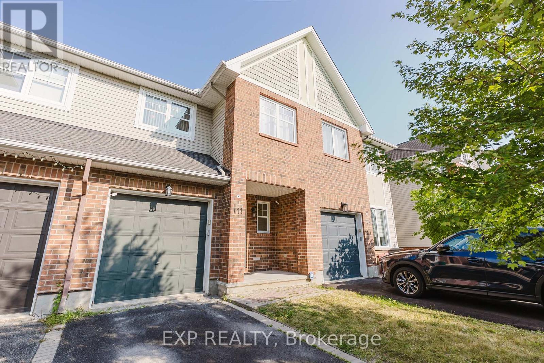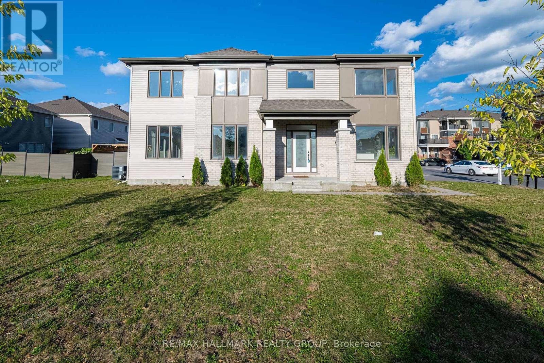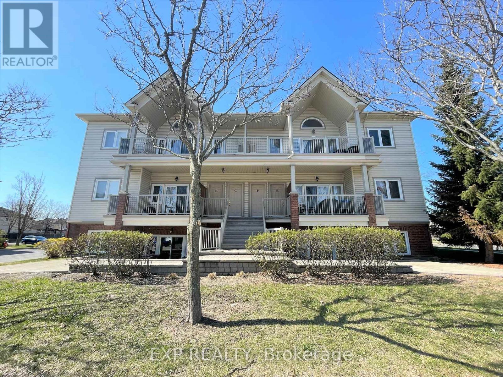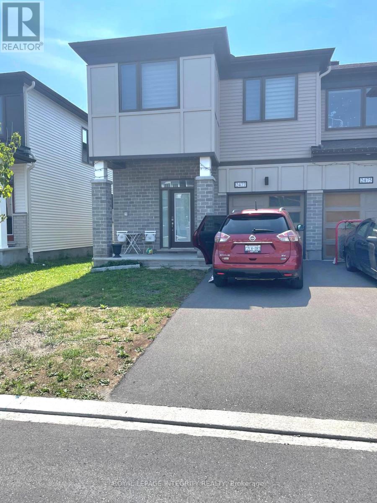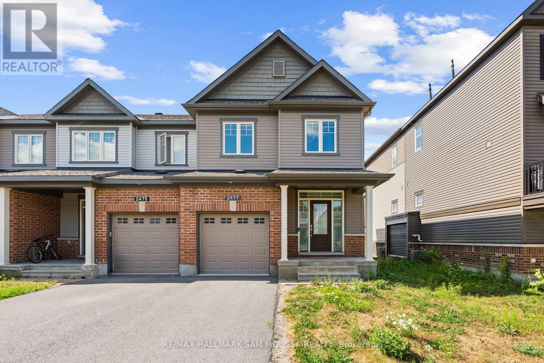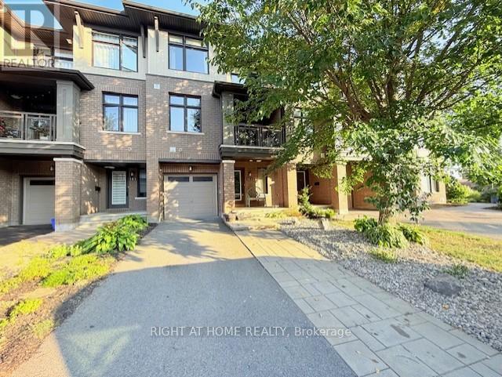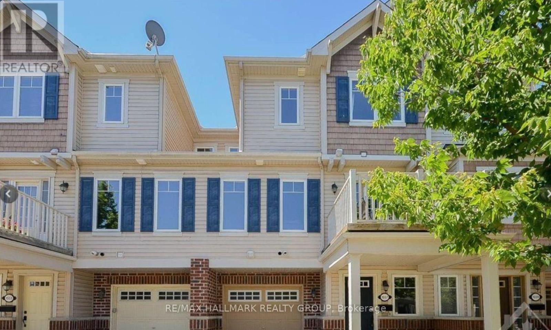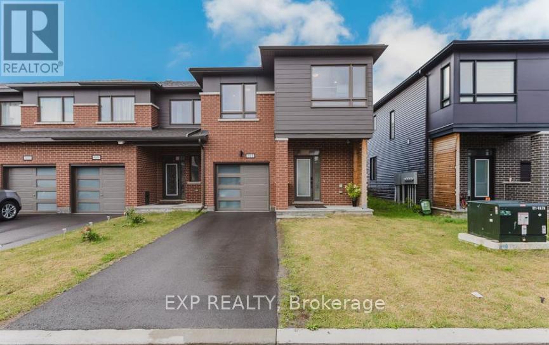Mirna Botros
613-600-2626297 Kilspindie Ridge - $2,900
297 Kilspindie Ridge - $2,900
297 Kilspindie Ridge
$2,900
7708 - Barrhaven - Stonebridge
Ottawa, OntarioK2J6A4
3 beds
3 baths
3 parking
MLS#: X12381724Listed: about 2 months agoUpdated:about 2 months ago
Description
Nestled in the prestigious "The Orchard" of Stonebridge, this executive END Unit townhouse built by Uniform is an absolute gem! Prepare to be captivated by this immaculate 3-bedroom, 3-bathroom home, designed to enchant even the most discerning renters. Step inside and be greeted by a main floor that's simply breathtaking. The open-concept kitchen boasts high end quartz countertops, expensive backsplash and SS appliances, the dining room and living room flow together seamlessly, adorned with stunning hardwood floors throughout both floors. Delicate wainscoting adds a touch of elegance, while the modern gas fireplace creates a cozy ambiance, perfect for those chilly evenings. Step outside to an Oversize Fully Fenced yard, a true oasis with its beautiful landscaping, imagine family gatherings filled with laughter and joy, or kids running around freely in their own private playground. Upstairs, you'll discover a spacious primary suite, a true retreat with its own walk-in closet and luxurious en-suite bathroom. Two additional generously sized bedrooms offer ample space for family or guests, complemented by a second full bathroom and the ultimate convenience of a second-floor laundry. Downstairs, the spacious recreation room beckons, perfect for family gatherings and brimming with extra storage! Enjoy easy access to all that Stonebridge has to offer: lush parks, fantastic recreation facilities, great schools, vibrant shopping, the prestigious Stonebridge Golf Club, and the charm of Manotick Village. It's your dream come true! Don't delay, schedule your private showing today! (id:58075)Details
Details for 297 Kilspindie Ridge, Ottawa, Ontario- Property Type
- Single Family
- Building Type
- Row Townhouse
- Storeys
- 2
- Neighborhood
- 7708 - Barrhaven - Stonebridge
- Land Size
- 26.1 x 92.3 FT
- Year Built
- -
- Annual Property Taxes
- -
- Parking Type
- Attached Garage, Garage
Inside
- Appliances
- Washer, Refrigerator, Dishwasher, Stove, Dryer, Hood Fan, Garage door opener remote(s)
- Rooms
- 7
- Bedrooms
- 3
- Bathrooms
- 3
- Fireplace
- -
- Fireplace Total
- -
- Basement
- Finished, Full
Building
- Architecture Style
- -
- Direction
- South on Longfields Dr to Kilspindie Ridge
- Type of Dwelling
- row_townhouse
- Roof
- -
- Exterior
- Brick, Vinyl siding
- Foundation
- Concrete
- Flooring
- -
Land
- Sewer
- Sanitary sewer
- Lot Size
- 26.1 x 92.3 FT
- Zoning
- -
- Zoning Description
- -
Parking
- Features
- Attached Garage, Garage
- Total Parking
- 3
Utilities
- Cooling
- Central air conditioning
- Heating
- Forced air, Natural gas
- Water
- Municipal water
Feature Highlights
- Community
- -
- Lot Features
- In suite Laundry
- Security
- -
- Pool
- -
- Waterfront
- -
