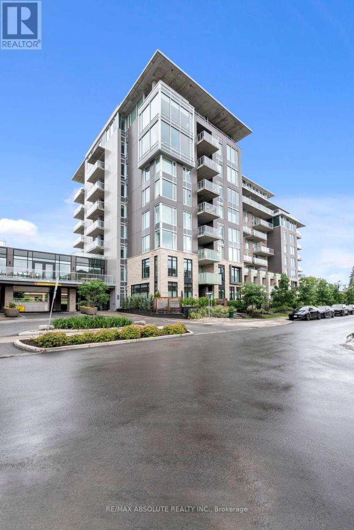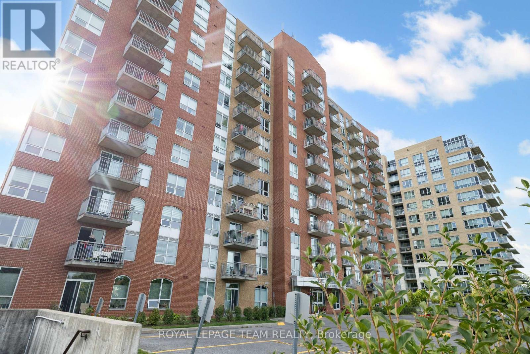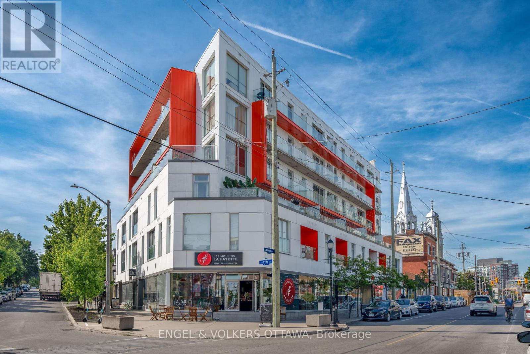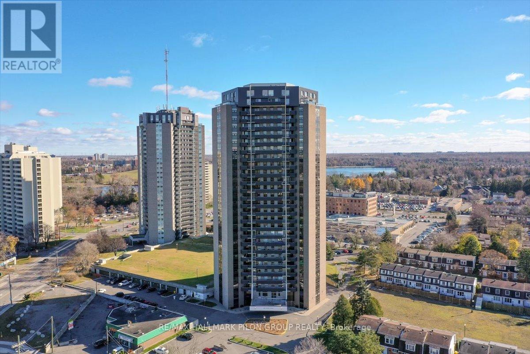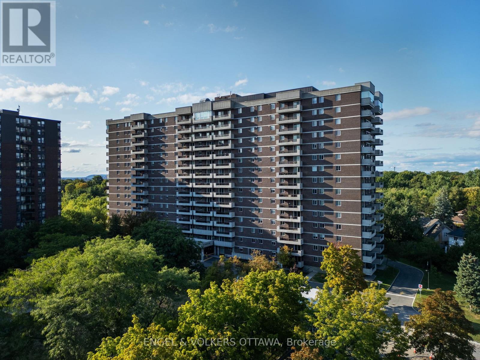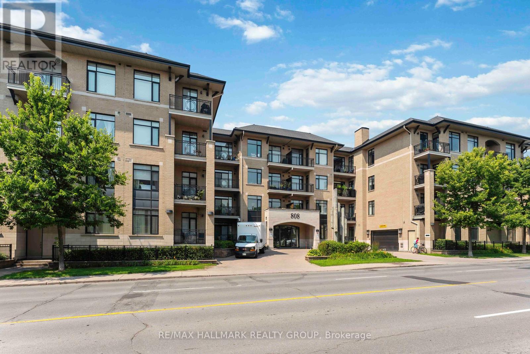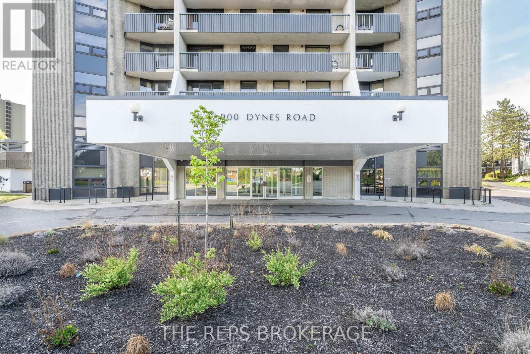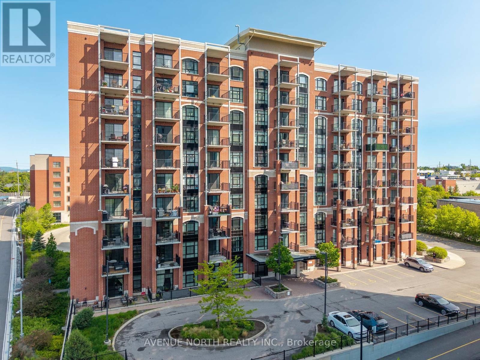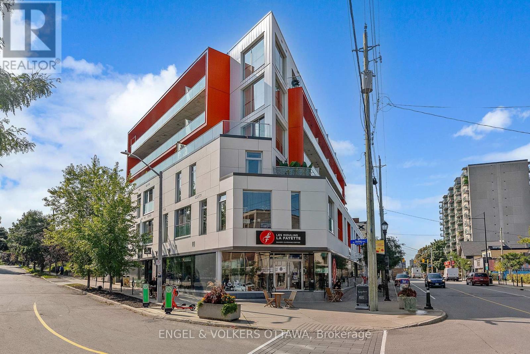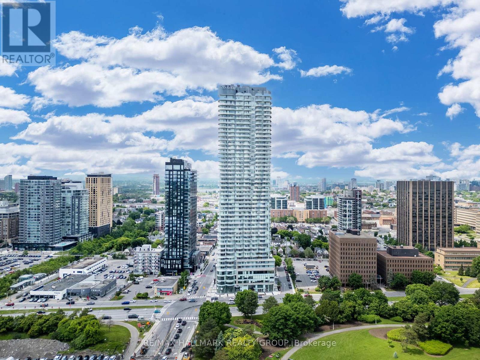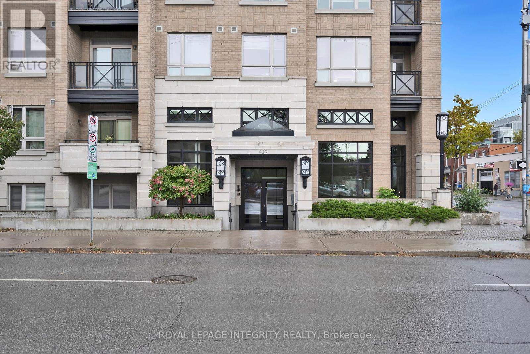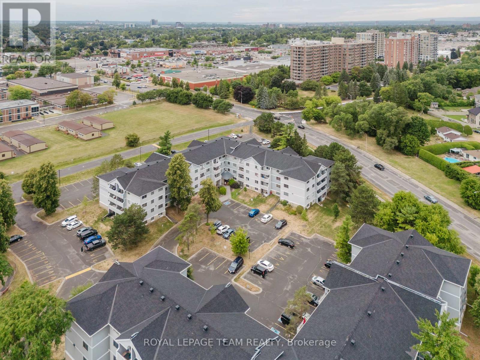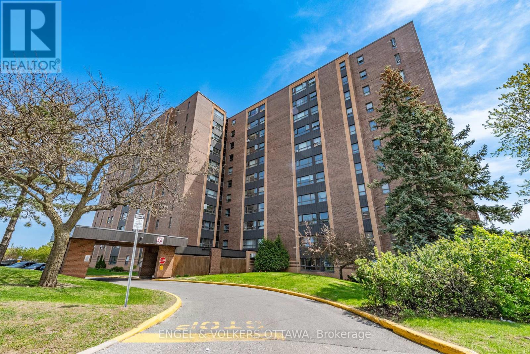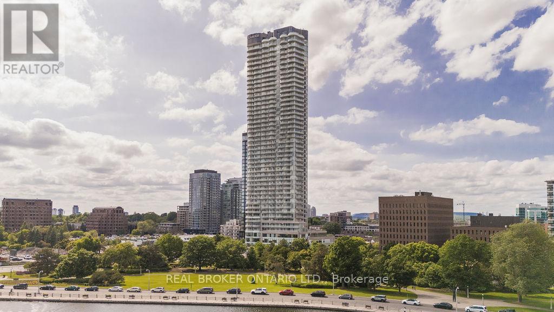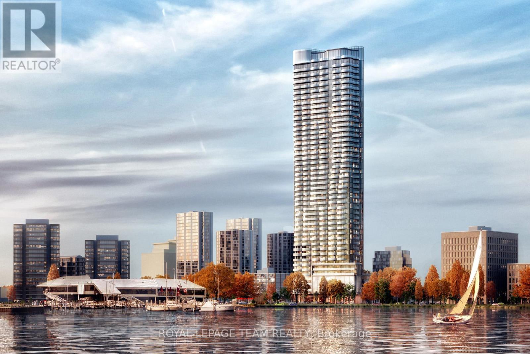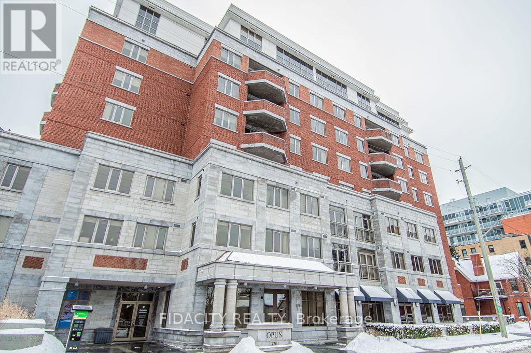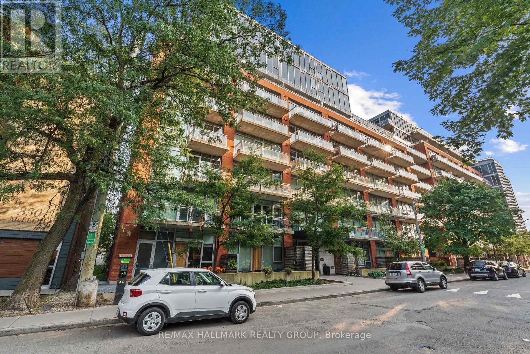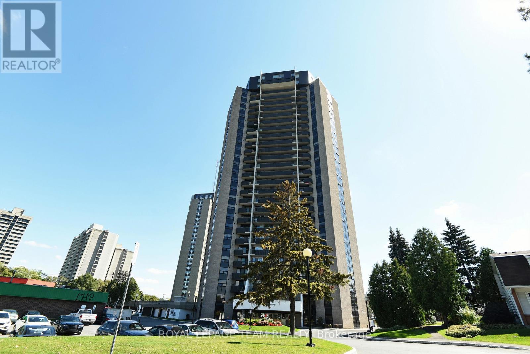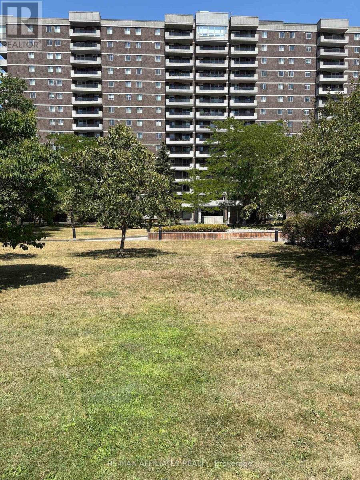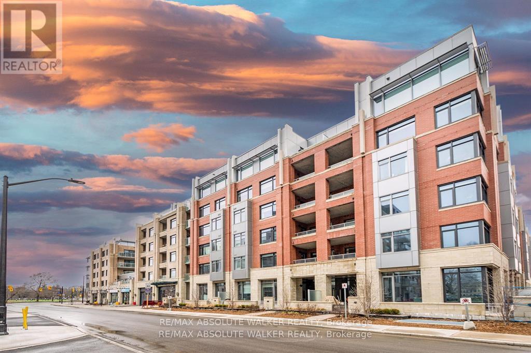Mirna Botros
613-600-26262951 Riverside Drive Unit 113 - $375,000
2951 Riverside Drive Unit 113 - $375,000
2951 Riverside Drive Unit 113
$375,000
4604 - Mooneys Bay/Riverside Park
Ottawa, OntarioK1V8W6
4 beds
1 baths
1 parking
MLS#: X12417185Listed: about 3 hours agoUpdated:about 2 hours ago
Description
Welcome to The Denbury a rare condo that truly lives like a bungalow. This stunning, move-in ready residence has been beautifully updated with high-end finishes and offers effortless one-level living. The entertainment-sized L-shaped living/dining room flows seamlessly to your private balcony and green space perfect for morning coffee, entertaining, or simply enjoying the outdoors.The sleek eat-in kitchen is thoughtfully designed at the heart of the home, creating both comfort and flow. A convenient in-suite storage room with custom shelving adds everyday functionality. With no stairs, direct access to outdoor space, and private gated grounds surrounding the building, no need to worry about security. This residence offers the comfort and ease of bungalow living with all the conveniences of a full-service condo. Amenities include an outdoor pool, tennis court, patio, sauna, party room, guest suites, fitness centre, library, and more. Ideally located across from Mooneys Bay Beach and just minutes to Carleton University, shopping, recreation, and public transit. Condo fees include all utilities.The perfect blend of luxury, convenience, and bungalow-style living this is a must see! (id:58075)Details
Details for 2951 Riverside Drive Unit 113, Ottawa, Ontario- Property Type
- Single Family
- Building Type
- Apartment
- Storeys
- -
- Neighborhood
- 4604 - Mooneys Bay/Riverside Park
- Land Size
- -
- Year Built
- -
- Annual Property Taxes
- $2,719
- Parking Type
- Attached Garage, Garage, Covered
Inside
- Appliances
- Refrigerator, Dishwasher, Stove, Hood Fan, Garage door opener remote(s)
- Rooms
- 8
- Bedrooms
- 4
- Bathrooms
- 1
- Fireplace
- -
- Fireplace Total
- -
- Basement
- -
Building
- Architecture Style
- -
- Direction
- Riverside
- Type of Dwelling
- apartment
- Roof
- -
- Exterior
- Brick
- Foundation
- Concrete
- Flooring
- -
Land
- Sewer
- -
- Lot Size
- -
- Zoning
- -
- Zoning Description
- Single Family Condominium Apartment
Parking
- Features
- Attached Garage, Garage, Covered
- Total Parking
- 1
Utilities
- Cooling
- Window air conditioner
- Heating
- Forced air, Natural gas
- Water
- -
Feature Highlights
- Community
- Pet Restrictions
- Lot Features
- Elevator, Wheelchair access, Balcony, Laundry- Coin operated, Sauna
- Security
- Security system, Smoke Detectors
- Pool
- Outdoor pool
- Waterfront
- -
