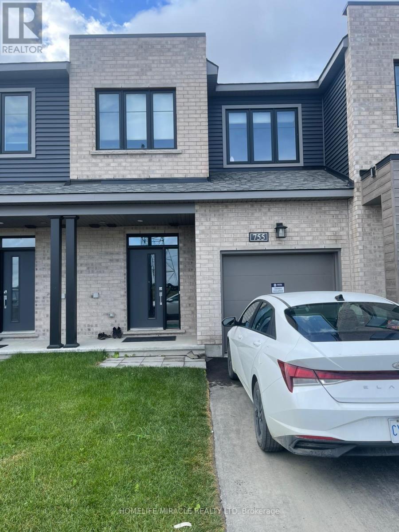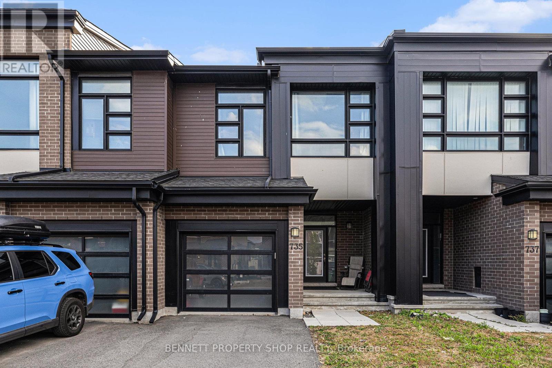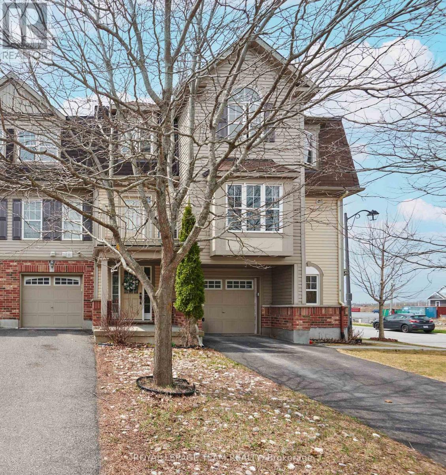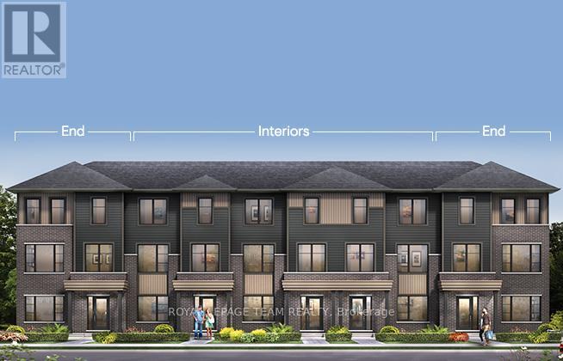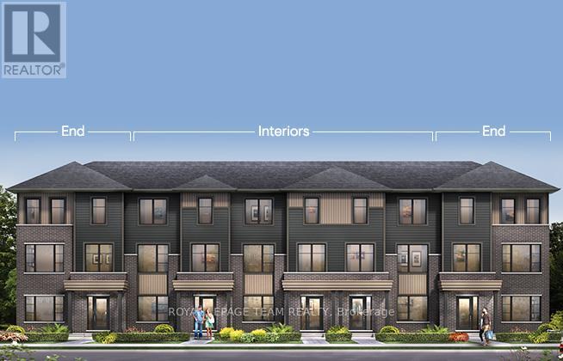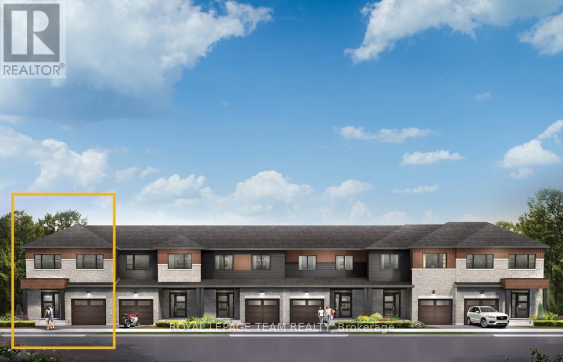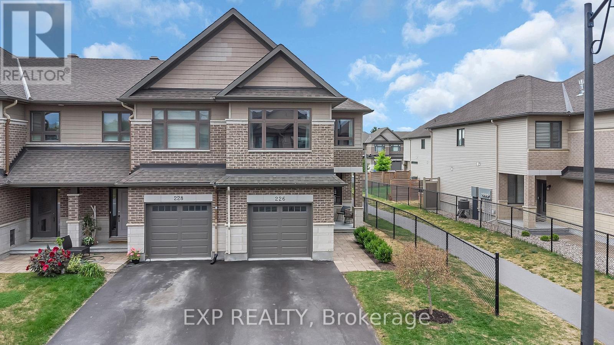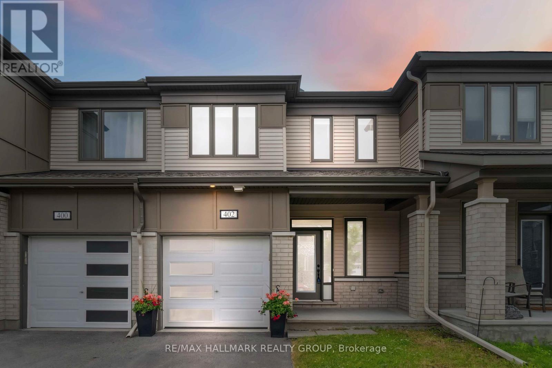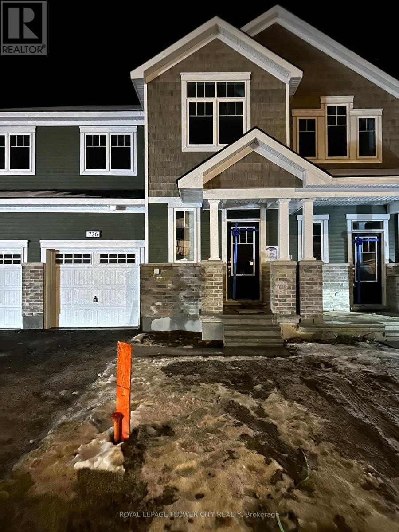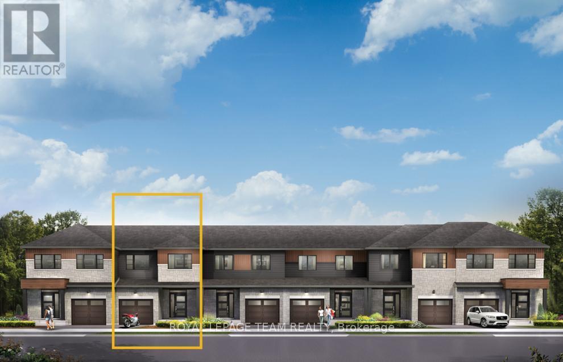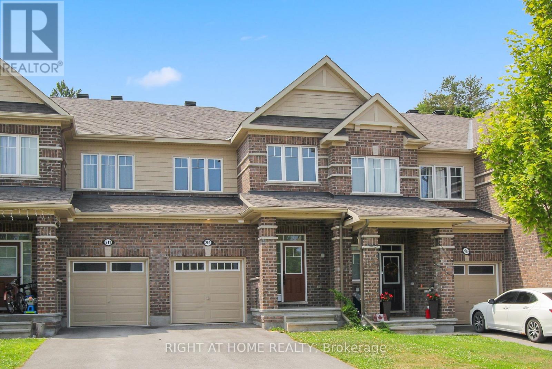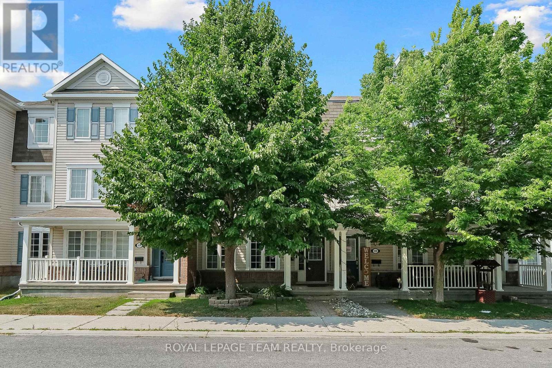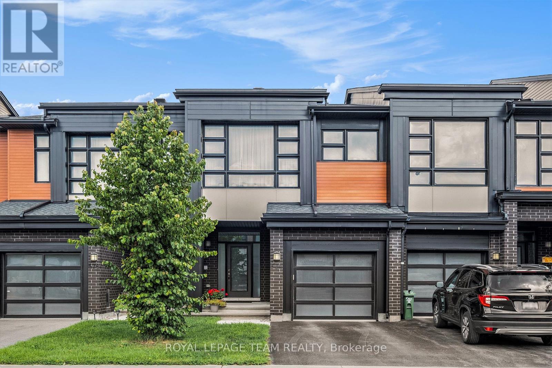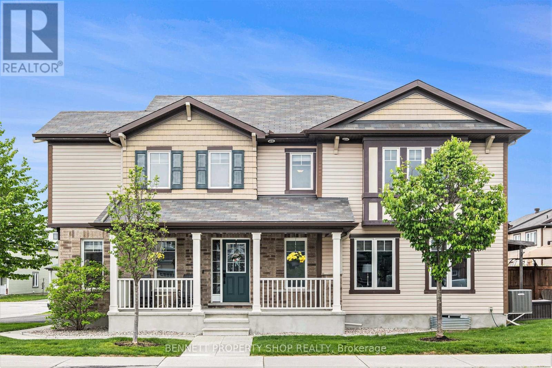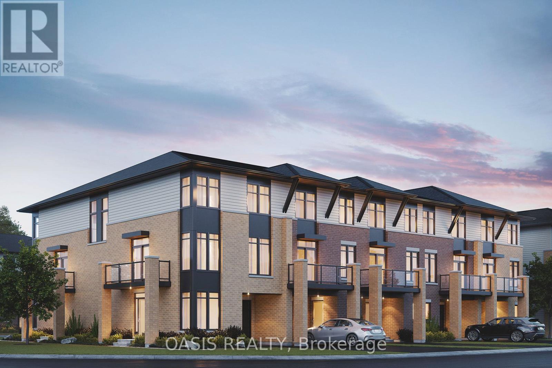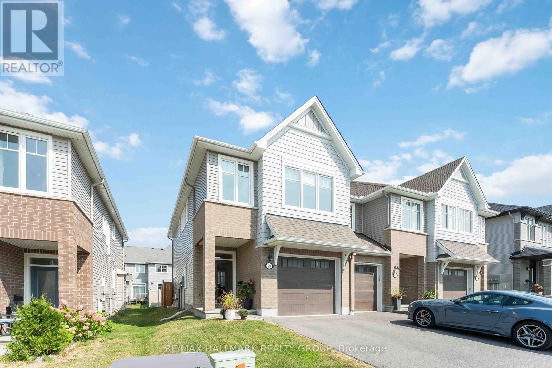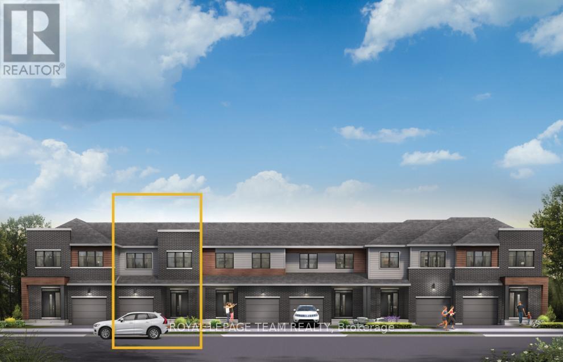Mirna Botros
613-600-262629 Sable Run Drive - $789,900
29 Sable Run Drive - $789,900
29 Sable Run Drive
$789,900
8202 - Stittsville (Central)
Ottawa, OntarioK2S1W8
4 beds
3 baths
6 parking
MLS#: X12374381Listed: about 2 months agoUpdated:about 2 months ago
Description
Welcome to 29 Sable Run Drive in Stittsville a spacious semi-detached bungalow in a sought-after, family-friendly neighbourhood. The main floor features well-defined living spaces, including a galley-style kitchen with a bright breakfast nook, a dining room that flows into the living room, and sliding doors that lead to a back deck with outdoor dining. The living room boasts a vaulted ceiling, crown moulding, and a cozy gas fireplace. Durable vinyl flooring and a tiled entry make maintenance easy. The primary suite offers a walk-in closet and ensuite with double vanity, soaker tub, and tiled shower, while a second bedroom and full bath complete this level. Convenient main floor laundry adds function. Downstairs, discover a large rec room, two additional bedrooms (one with a walk-in closet), and another full bathroom. Enjoy easy-care front and backyards, plus an attached two-car garage and private driveway. Perfect for downsizers or families seeking comfort and convenience in a welcoming community. (id:58075)Details
Details for 29 Sable Run Drive, Ottawa, Ontario- Property Type
- Single Family
- Building Type
- Row Townhouse
- Storeys
- 1
- Neighborhood
- 8202 - Stittsville (Central)
- Land Size
- 45.8 FT
- Year Built
- -
- Annual Property Taxes
- $4,674
- Parking Type
- Attached Garage, Garage
Inside
- Appliances
- Washer, Refrigerator, Dishwasher, Stove, Dryer, Microwave, Freezer, Hood Fan
- Rooms
- 13
- Bedrooms
- 4
- Bathrooms
- 3
- Fireplace
- -
- Fireplace Total
- -
- Basement
- Finished, Full
Building
- Architecture Style
- Bungalow
- Direction
- West Ridge Drive
- Type of Dwelling
- row_townhouse
- Roof
- -
- Exterior
- Concrete, Brick
- Foundation
- Poured Concrete
- Flooring
- -
Land
- Sewer
- Sanitary sewer
- Lot Size
- 45.8 FT
- Zoning
- -
- Zoning Description
- -
Parking
- Features
- Attached Garage, Garage
- Total Parking
- 6
Utilities
- Cooling
- Central air conditioning
- Heating
- Forced air, Natural gas
- Water
- Municipal water
Feature Highlights
- Community
- -
- Lot Features
- -
- Security
- -
- Pool
- -
- Waterfront
- -
