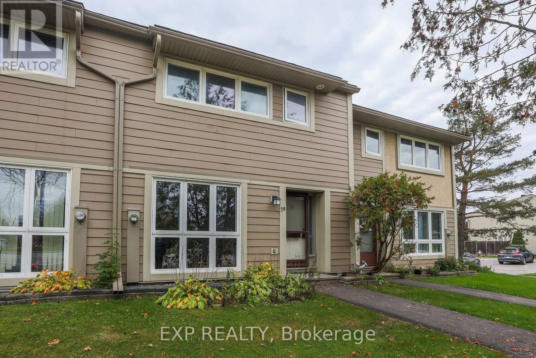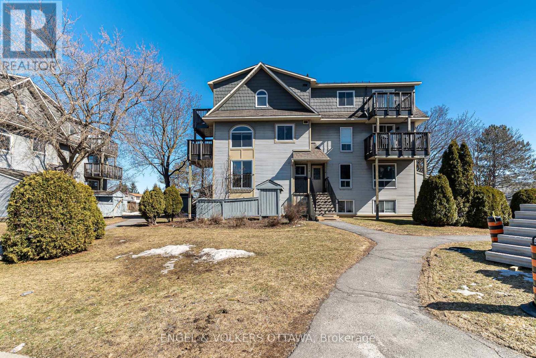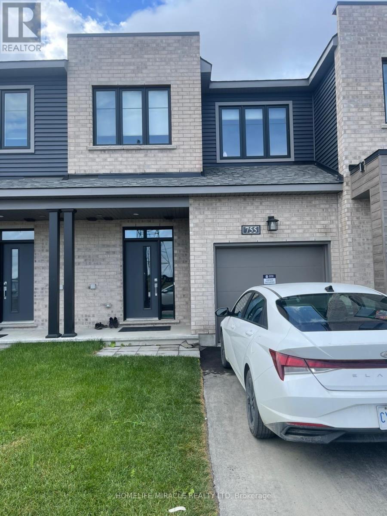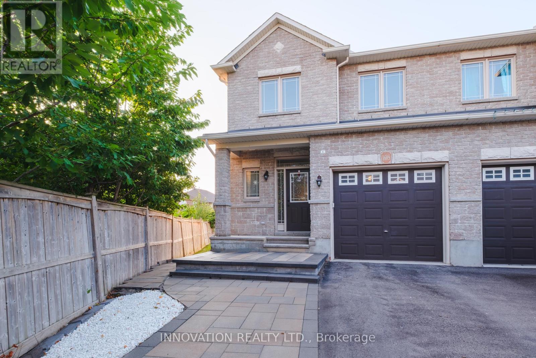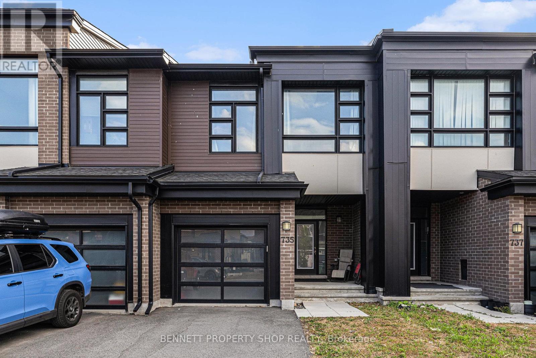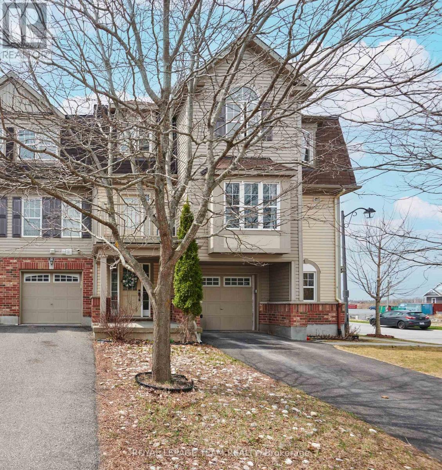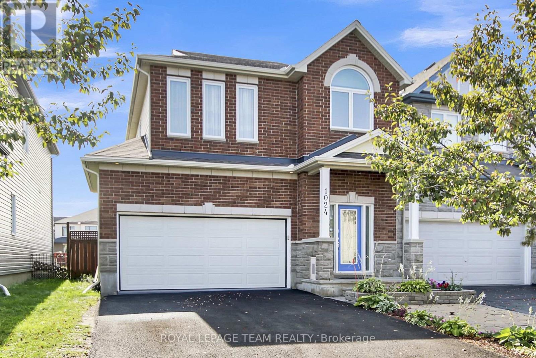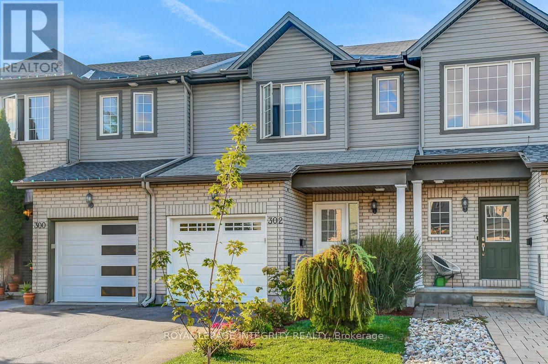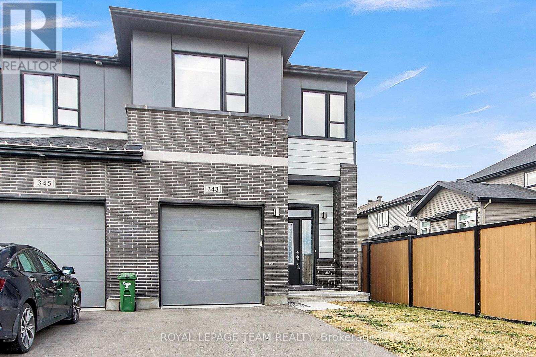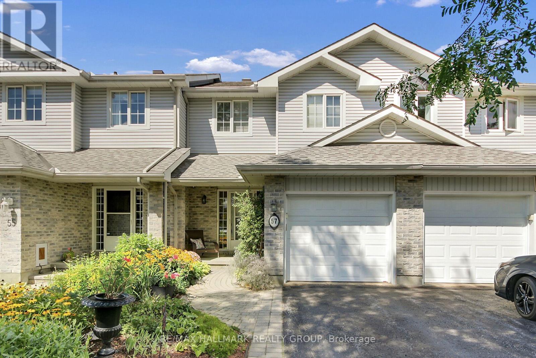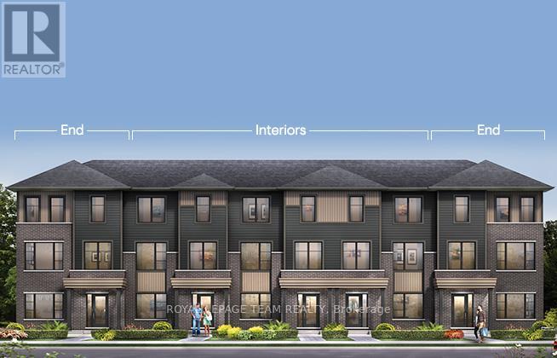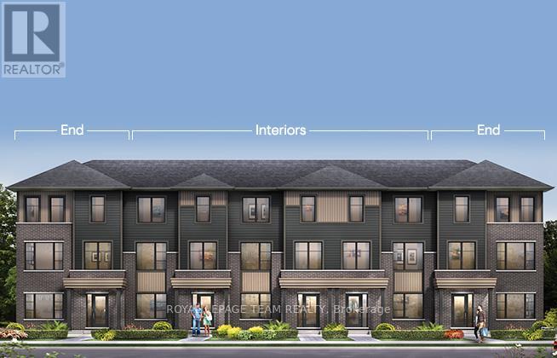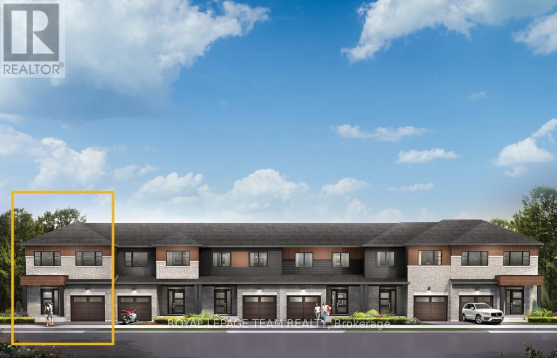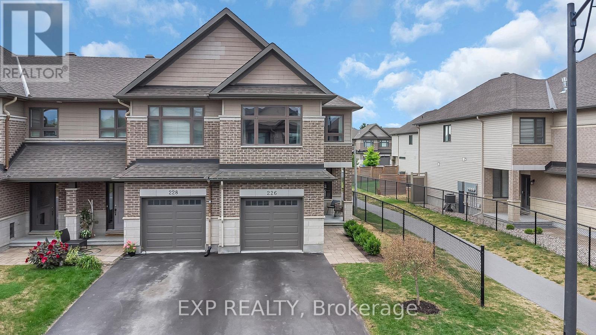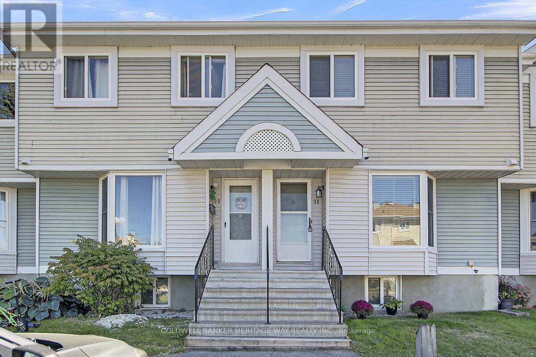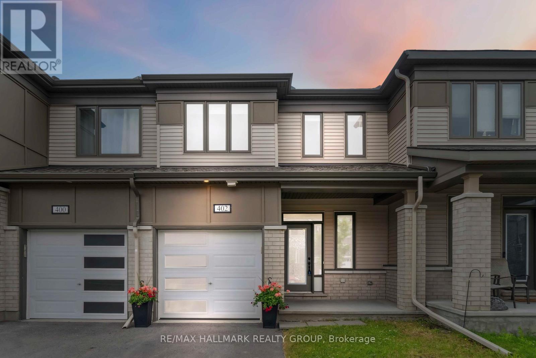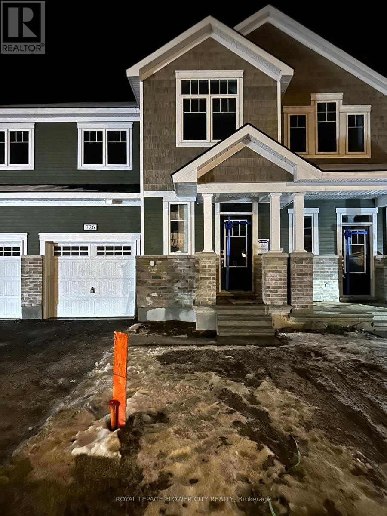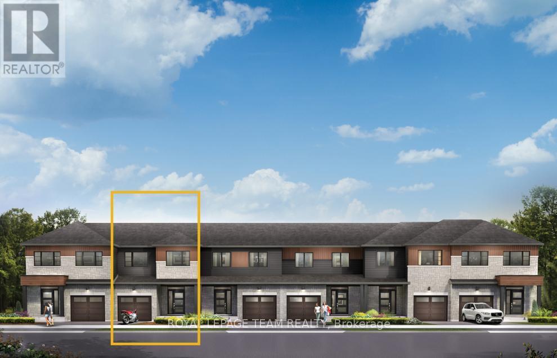Mirna Botros
613-600-2626279 Par La Ville Circle - $525,000
279 Par La Ville Circle - $525,000
279 Par La Ville Circle
$525,000
8211 - Stittsville (North)
Ottawa, OntarioK2S0M4
3 beds
2 baths
2 parking
MLS#: X12384094Listed: about 2 months agoUpdated:about 1 month ago
Description
Welcome to this former Mattamy model home, a bright and spacious 3 bedroom, 1.5 bathroom end unit townhouse in a highly desirable family friendly neighbourhood. The ground level features convenient laundry, while the main level boasts an open concept layout, perfect for both everyday living and entertaining. Upgrades include hardwood flooring throughout and solid surface countertops in both the kitchen and main bath. Abundant natural light enhances the warm and inviting feel of this end unit. Ideally located within walking distance to parks, schools, and scenic walking and biking trails, and just minutes from Hwy 417, Hwy 7, the Canadian Tire Centre, Tanger Outlets, and Kanata Centrum for shopping, dining, and entertainment. (id:58075)Details
Details for 279 Par La Ville Circle, Ottawa, Ontario- Property Type
- Single Family
- Building Type
- Row Townhouse
- Storeys
- 3
- Neighborhood
- 8211 - Stittsville (North)
- Land Size
- 28.5 FT
- Year Built
- -
- Annual Property Taxes
- $3,323
- Parking Type
- Garage, Inside Entry
Inside
- Appliances
- Washer, Refrigerator, Dishwasher, Stove, Dryer, Microwave, Hood Fan, Garage door opener
- Rooms
- 7
- Bedrooms
- 3
- Bathrooms
- 2
- Fireplace
- -
- Fireplace Total
- -
- Basement
- -
Building
- Architecture Style
- -
- Direction
- Maple Grove and Huntmar
- Type of Dwelling
- row_townhouse
- Roof
- -
- Exterior
- Vinyl siding
- Foundation
- Concrete
- Flooring
- Hardwood
Land
- Sewer
- Sanitary sewer
- Lot Size
- 28.5 FT
- Zoning
- -
- Zoning Description
- Residential
Parking
- Features
- Garage, Inside Entry
- Total Parking
- 2
Utilities
- Cooling
- Central air conditioning
- Heating
- Forced air, Natural gas
- Water
- Municipal water
Feature Highlights
- Community
- -
- Lot Features
- -
- Security
- -
- Pool
- -
- Waterfront
- -
