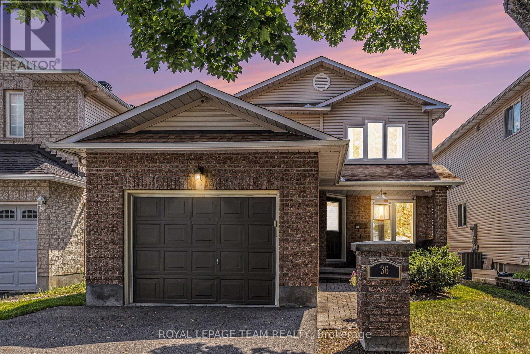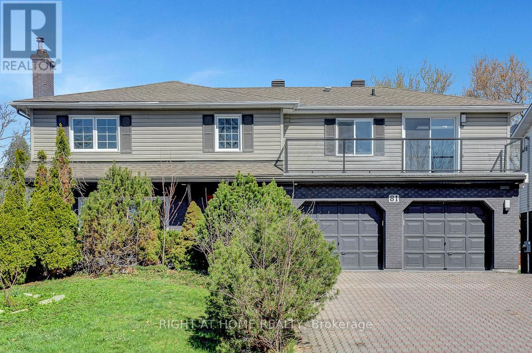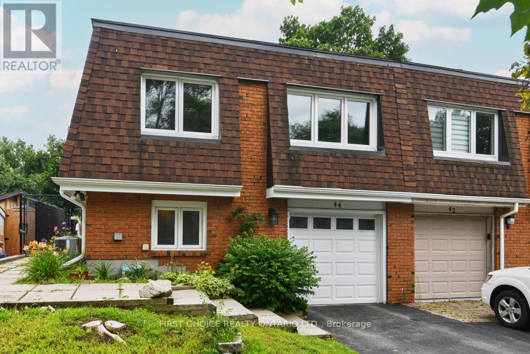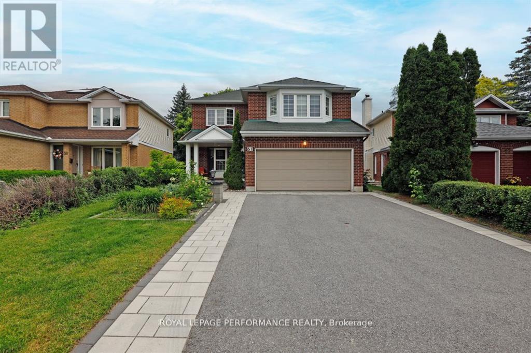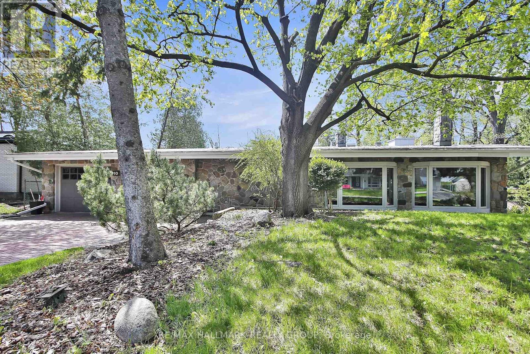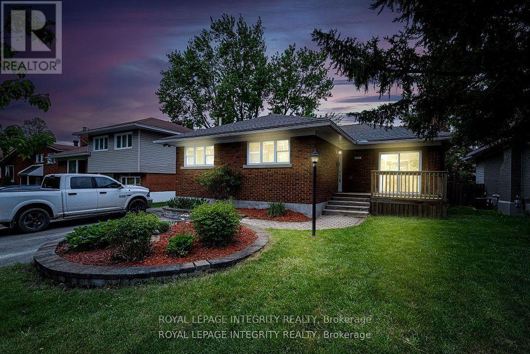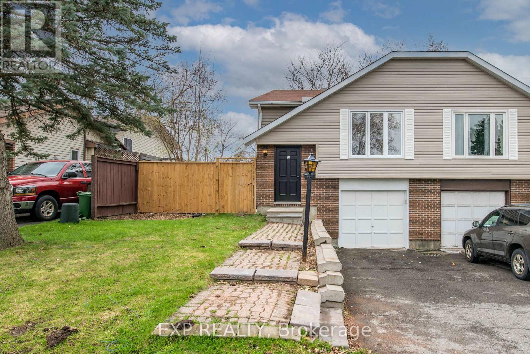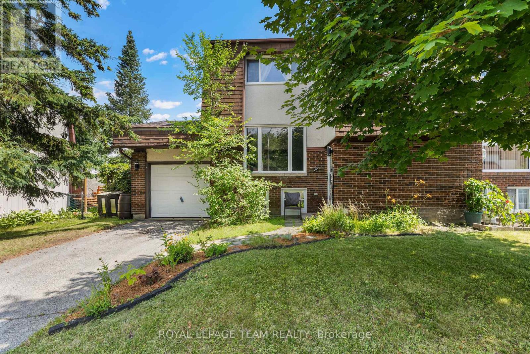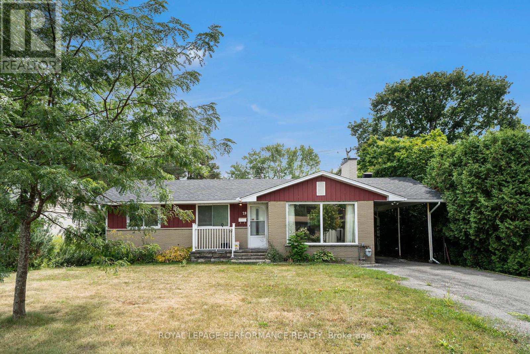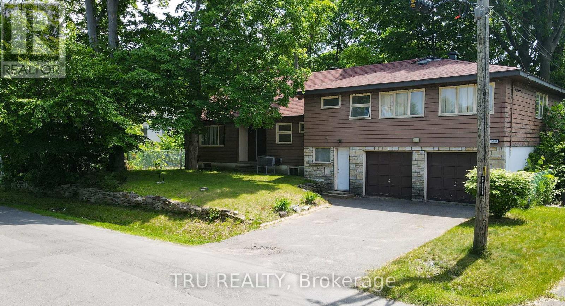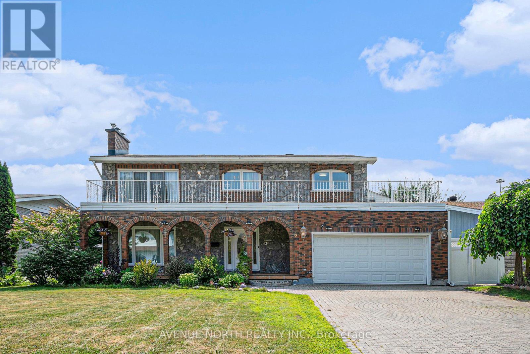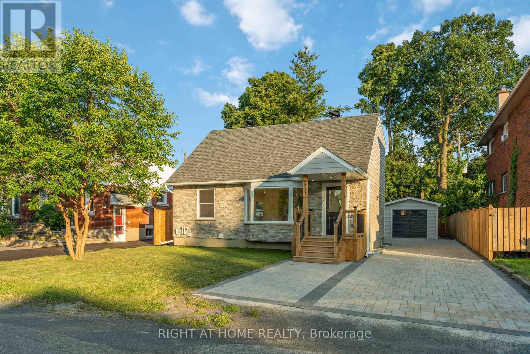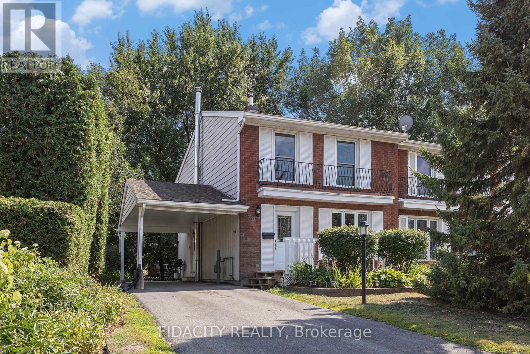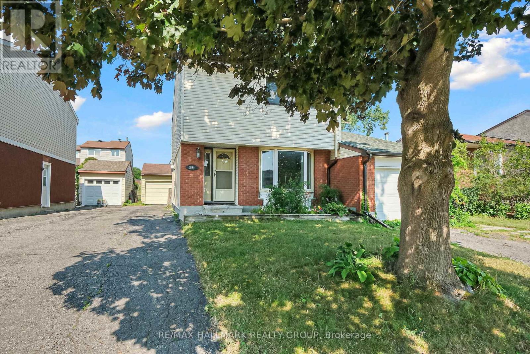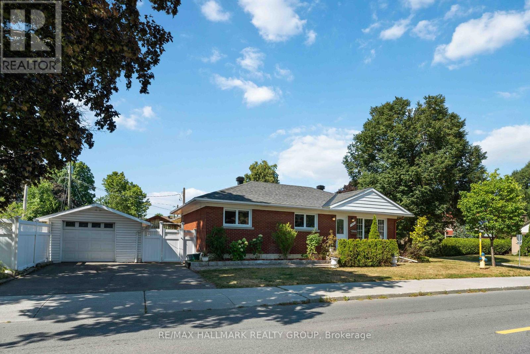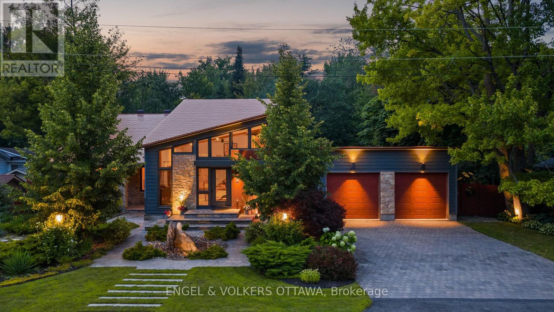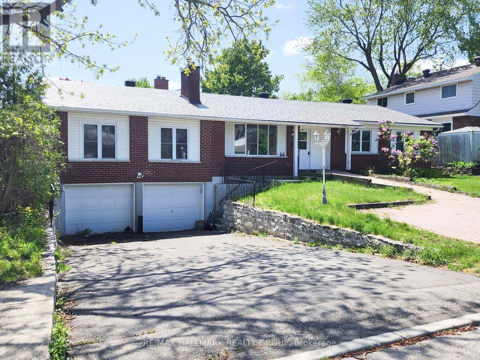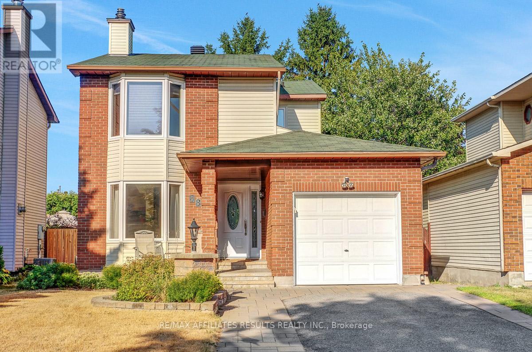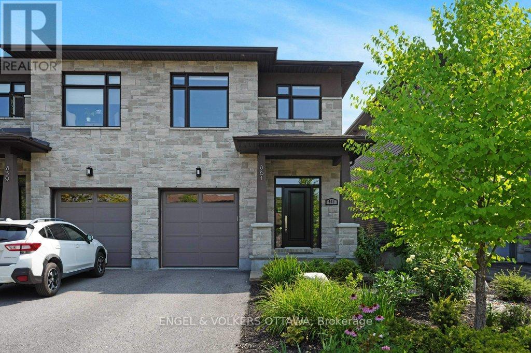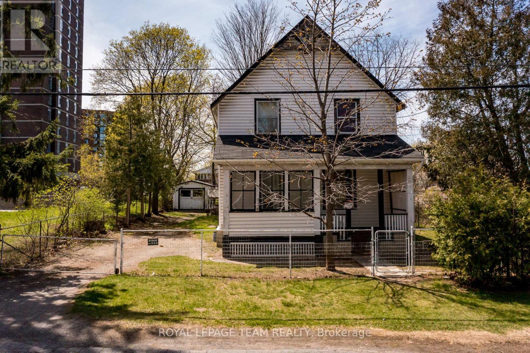Mirna Botros
613-600-262627 Midland Crescent - $579,900
27 Midland Crescent - $579,900
27 Midland Crescent
$579,900
7605 - Arlington Woods
Ottawa, OntarioK2H8N2
3 beds
2 baths
3 parking
MLS#: X12354139Listed: 3 days agoUpdated:about 16 hours ago
Description
Open House Sunday 2-4 p.m. Some photos have been virtually staged. Located on a quiet street in the sought-after Arlington Woods neighbourhood, you will find this delightful bungalow-style, semi-detached home. Built in 1973, this 3 bedroom, 1.5 bathroom home offers a fantastic combination of space and functionality. The driveway accommodates up to three cars and was resurfaced in 2016.Inside, the home has been lovingly maintained with neutral colours that await your decorative signature. The L-shaped living and dining room includes a picture window facing the front lawn; the casement window is equipped with triple-glazed glass. The kitchen features an eating area, ample counter and cupboard space, a double sink, and includes appliances. There is also door leading to the side yard and basement access. Along the hall there are three bedrooms; two bedrooms at the back of the home have enlarged windows for increased natural light. An improvement the Seller really enjoyed. The main bathroom was renovated in 2008.The basement offers additional living and storage areas, with a recreation room that includes a wood-burning fireplace, a separate den or office, and a two-piece bathroom. The laundry, utility, and storage rooms are all sizable. The yard is fully fenced, and there are no rear neighbours. The location provides access to Greenbank Road, Hunt Club Road, schools, churches, parks, public transit, and other amenities. No conveyance of any written offer prior to 1:00 p.m. on Aug 25, 2025. 24 hours irrevocable on all offers as per form 244. (id:58075)Details
Details for 27 Midland Crescent, Ottawa, Ontario- Property Type
- Single Family
- Building Type
- House
- Storeys
- 1
- Neighborhood
- 7605 - Arlington Woods
- Land Size
- 42.5 x 102.5 FT
- Year Built
- -
- Annual Property Taxes
- $4,378
- Parking Type
- Carport, Covered, No Garage
Inside
- Appliances
- Washer, Refrigerator, Dishwasher, Stove, Dryer, Microwave, Freezer, Hood Fan, Water Heater
- Rooms
- 8
- Bedrooms
- 3
- Bathrooms
- 2
- Fireplace
- -
- Fireplace Total
- -
- Basement
- Partially finished, N/A
Building
- Architecture Style
- Bungalow
- Direction
- McClelland Rd & Midland Cres
- Type of Dwelling
- house
- Roof
- -
- Exterior
- Wood, Aluminum siding
- Foundation
- Concrete
- Flooring
- -
Land
- Sewer
- Sanitary sewer
- Lot Size
- 42.5 x 102.5 FT
- Zoning
- -
- Zoning Description
- -
Parking
- Features
- Carport, Covered, No Garage
- Total Parking
- 3
Utilities
- Cooling
- Central air conditioning
- Heating
- Forced air, Natural gas
- Water
- Municipal water
Feature Highlights
- Community
- -
- Lot Features
- -
- Security
- -
- Pool
- -
- Waterfront
- -
