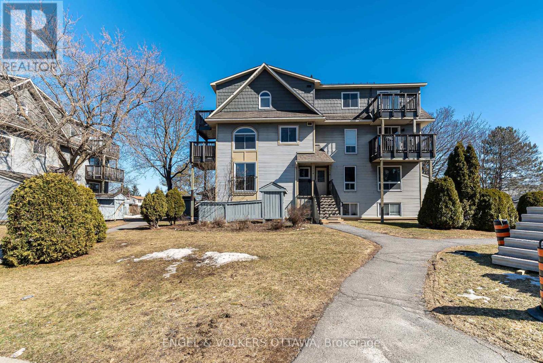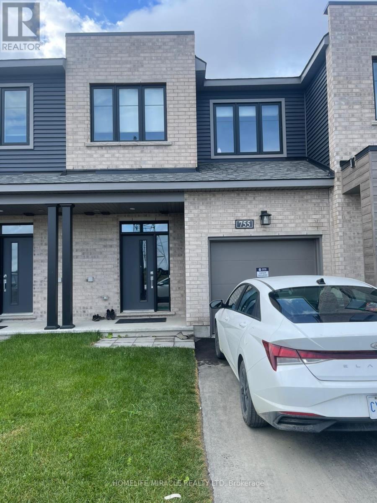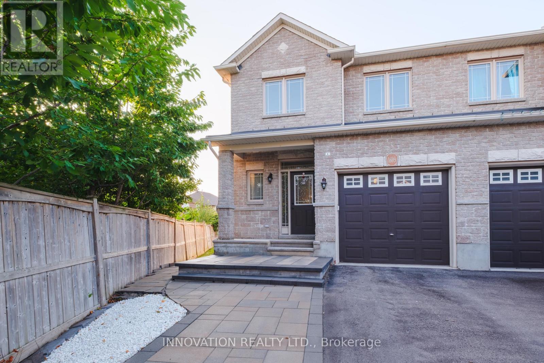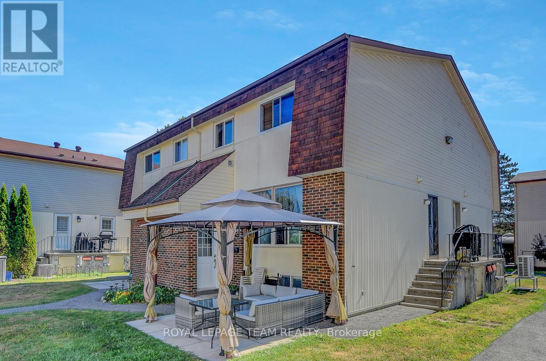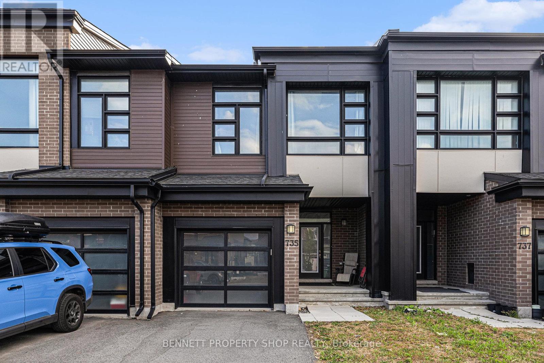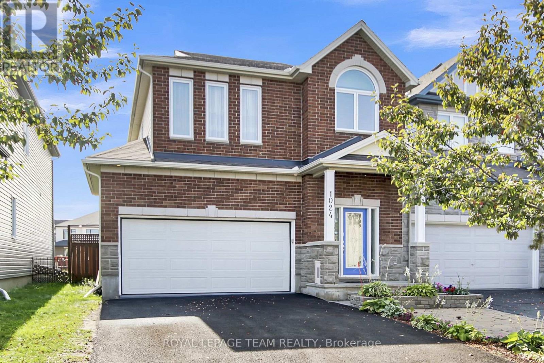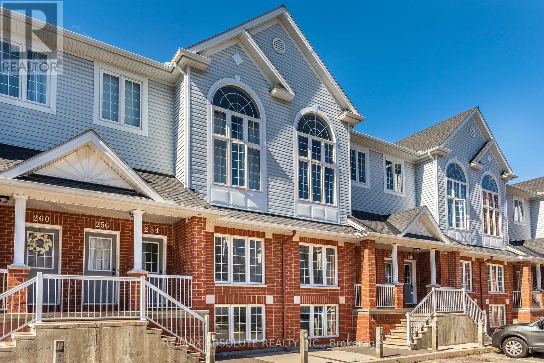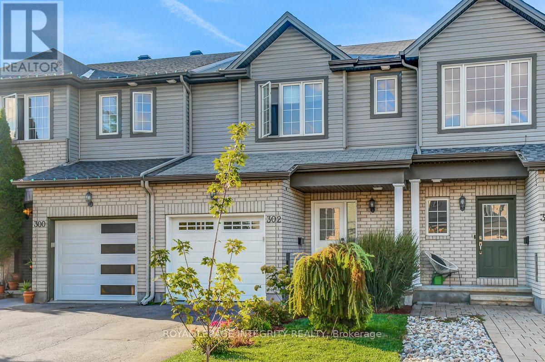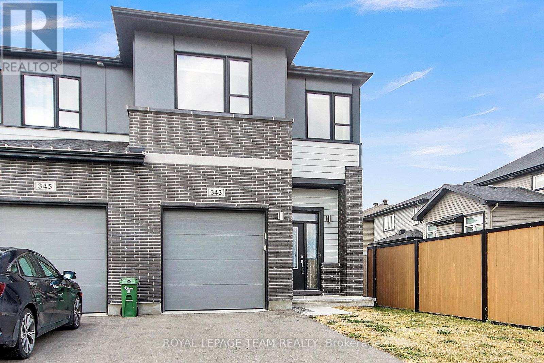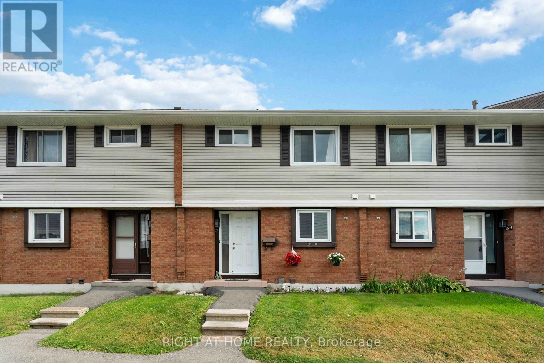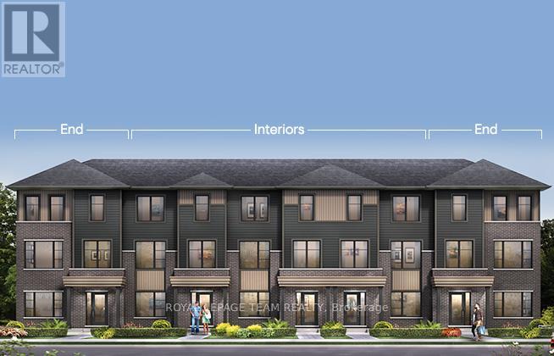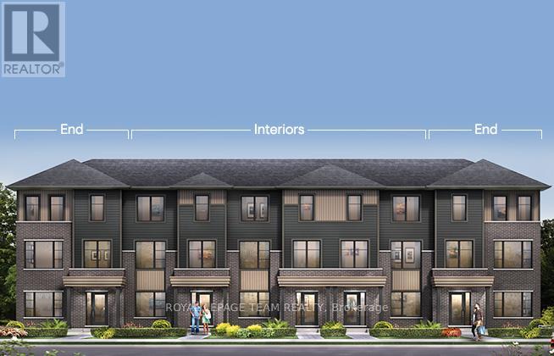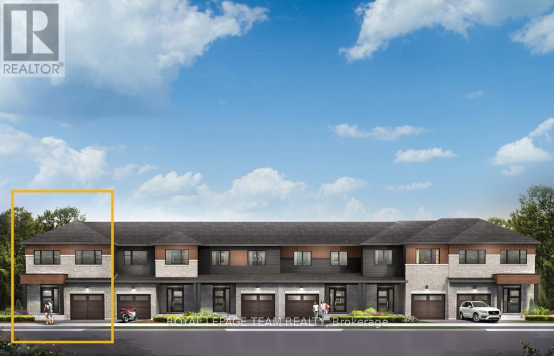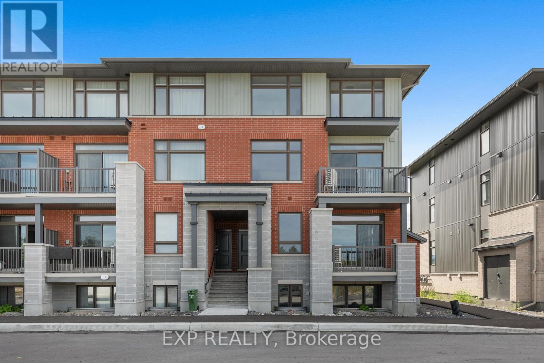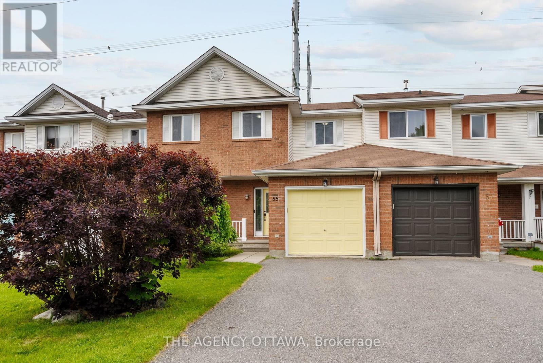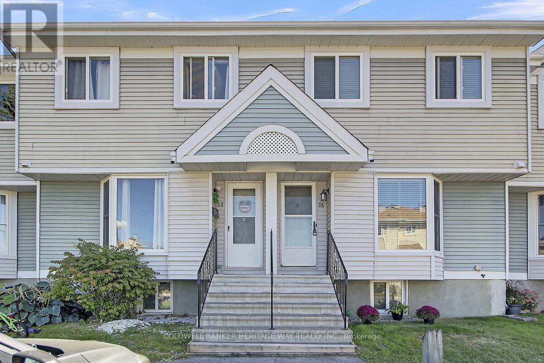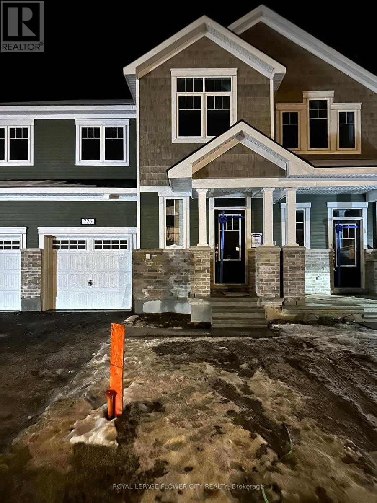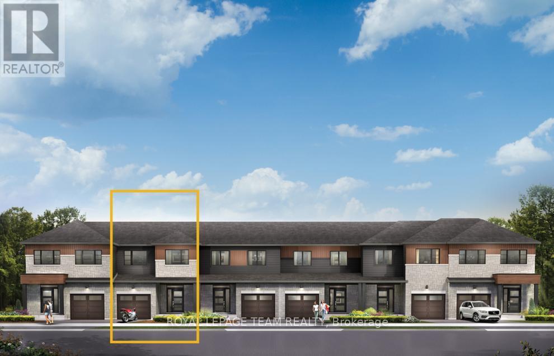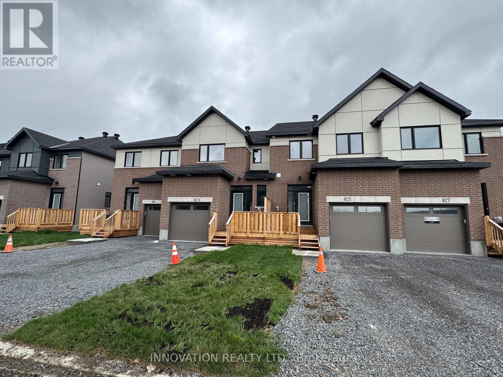Mirna Botros
613-600-262627 Flowertree Crescent - $624,900
27 Flowertree Crescent - $624,900
27 Flowertree Crescent
$624,900
9010 - Kanata - Emerald Meadows/Trailwest
Ottawa, OntarioK2M2R8
3 beds
3 baths
3 parking
MLS#: X12378229Listed: about 2 months agoUpdated:about 2 months ago
Description
Welcome to 27 Flowertree Cres., in desirable and family friendly Emerald Meadows, Kanata. Popular 3 bedroom, 3 bathroom, end unit Minto Manhattan model with huge pie shaped lot, on a quiet residential street. Rare private driveway with single garage. This house is sure to impress from the moment you step inside the foyer. Open concept design on the main level with gleaming hardwood floors, and crown molding. Natural light cascades throughout with the large windows, and patio doors that lead to the backyard. The bright kitchen has plenty of cabinet space, and a centre island overlooking the living/dining room area, and a breakfast nook. The beautiful curved staircase leads to the second level with 3 spacious bedrooms, and a full bathroom. The expansive primary suite features a 4 piece ensuite with tub, and separate shower, as well as a walk in closet. The fully finished basement with family room has a cozy gas fireplace, and is a perfect spot for your entertainment room, or could be used for additional living space. The big private, fully fenced backyard is ideal for entertaining, or relaxing on your 2 tiered deck. Plenty of space in the yard for your children's play equipment, or even a small pool! Freshly painted throughout, and move in ready! Close to schools, shopping, transit and recreation. Freshly painted throughout, new furnace 2021, new windows 2022. (id:58075)Details
Details for 27 Flowertree Crescent, Ottawa, Ontario- Property Type
- Single Family
- Building Type
- Row Townhouse
- Storeys
- 2
- Neighborhood
- 9010 - Kanata - Emerald Meadows/Trailwest
- Land Size
- 19.8 x 111.6 FT
- Year Built
- -
- Annual Property Taxes
- $4,030
- Parking Type
- Attached Garage, Garage
Inside
- Appliances
- Dishwasher
- Rooms
- 7
- Bedrooms
- 3
- Bathrooms
- 3
- Fireplace
- -
- Fireplace Total
- -
- Basement
- Finished, Full
Building
- Architecture Style
- -
- Direction
- Grassy Plains
- Type of Dwelling
- row_townhouse
- Roof
- -
- Exterior
- Brick, Vinyl siding
- Foundation
- Poured Concrete
- Flooring
- -
Land
- Sewer
- Sanitary sewer
- Lot Size
- 19.8 x 111.6 FT
- Zoning
- -
- Zoning Description
- -
Parking
- Features
- Attached Garage, Garage
- Total Parking
- 3
Utilities
- Cooling
- Central air conditioning
- Heating
- Forced air, Natural gas
- Water
- Municipal water
Feature Highlights
- Community
- School Bus
- Lot Features
- -
- Security
- -
- Pool
- -
- Waterfront
- -
