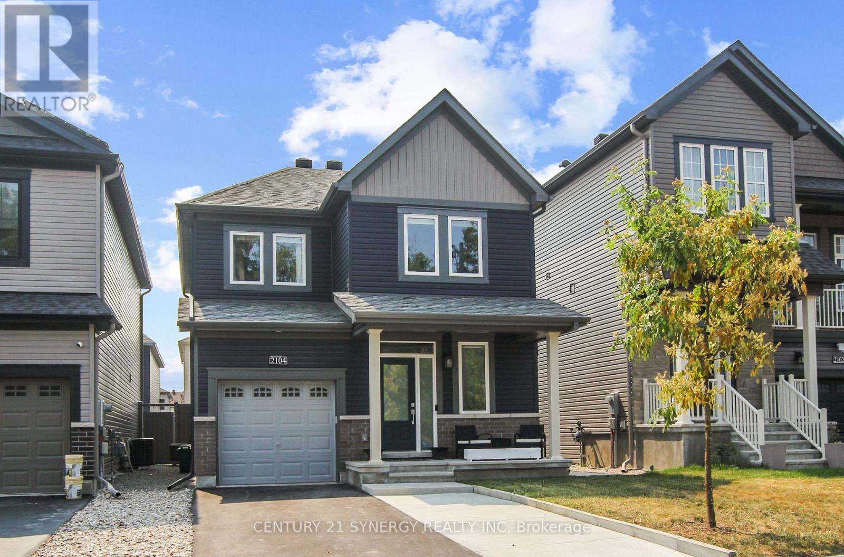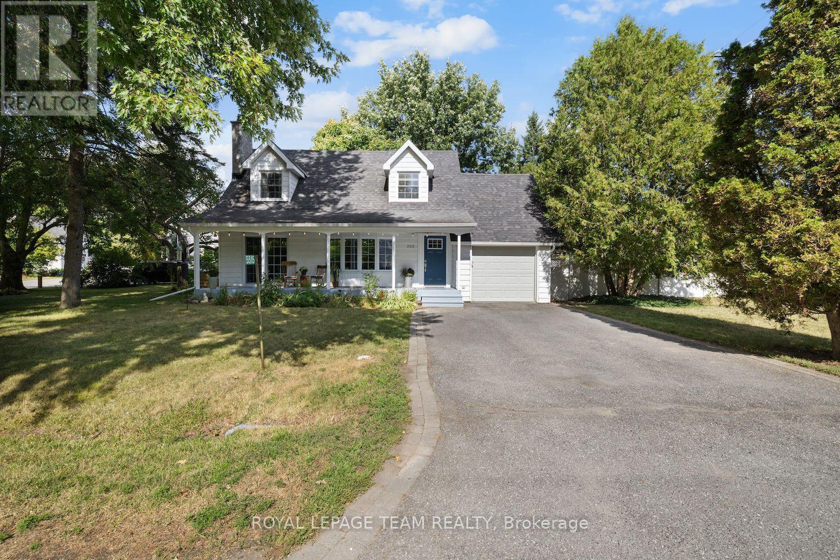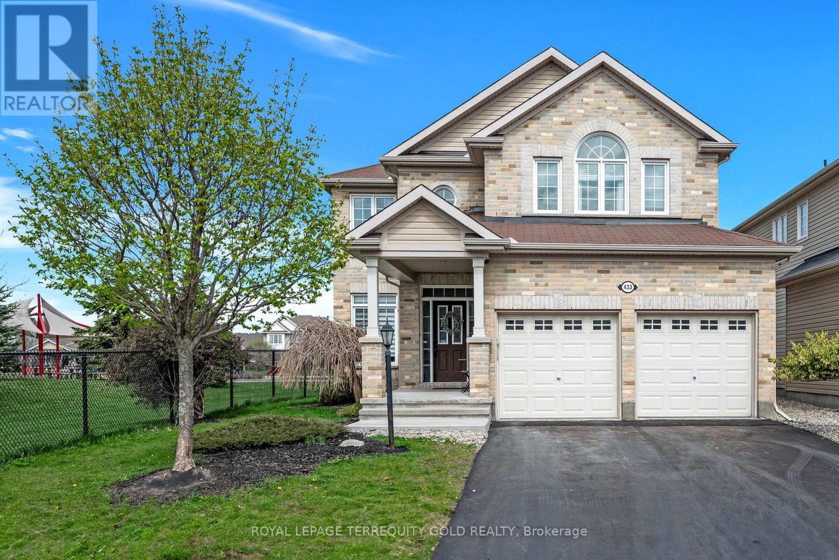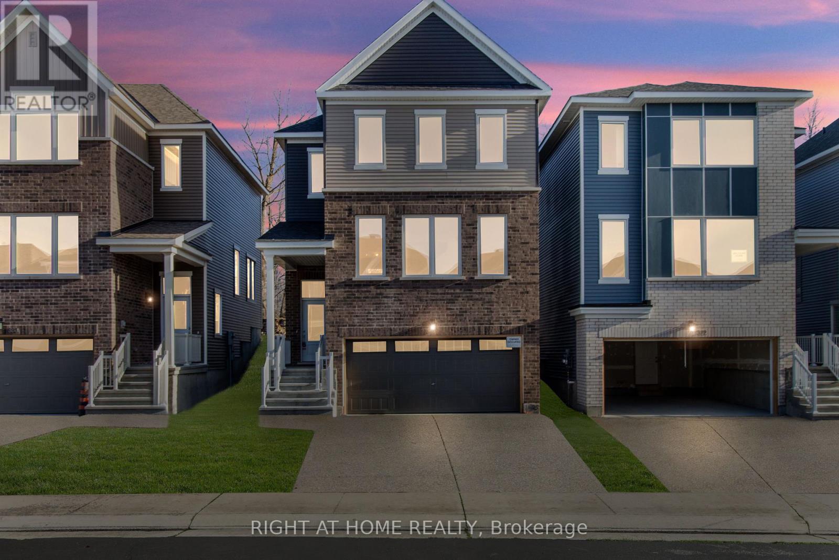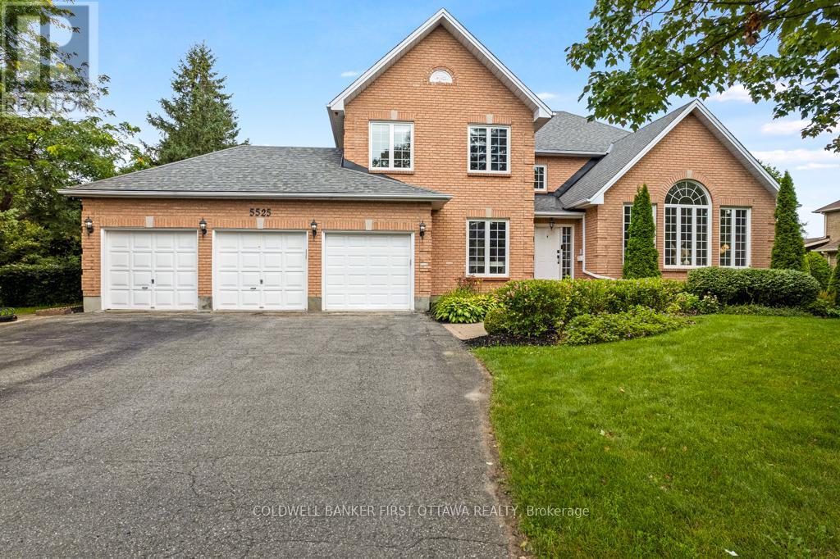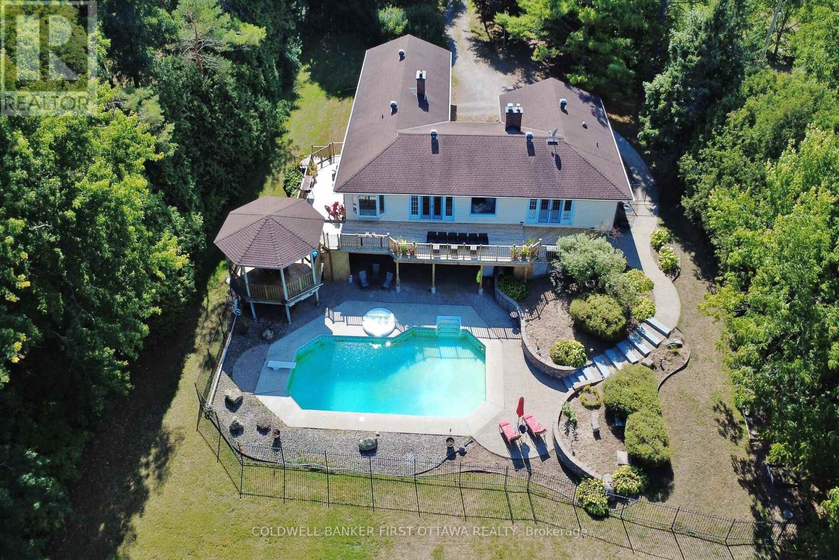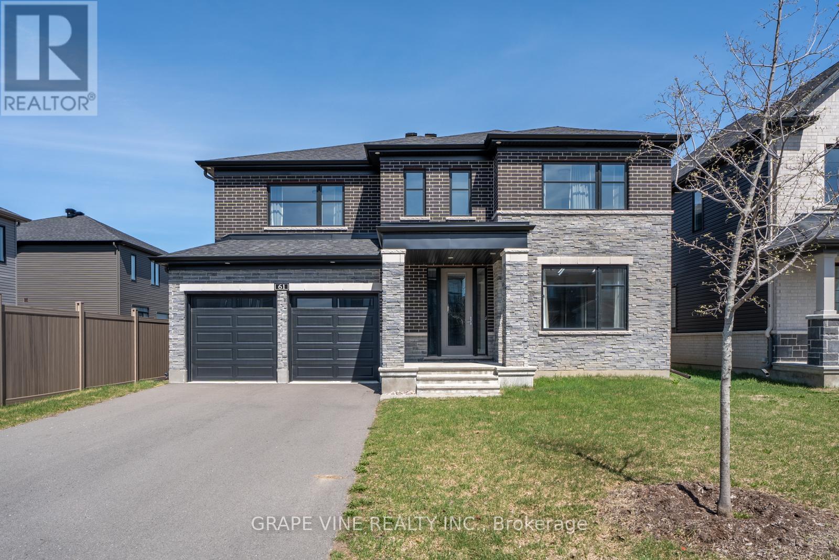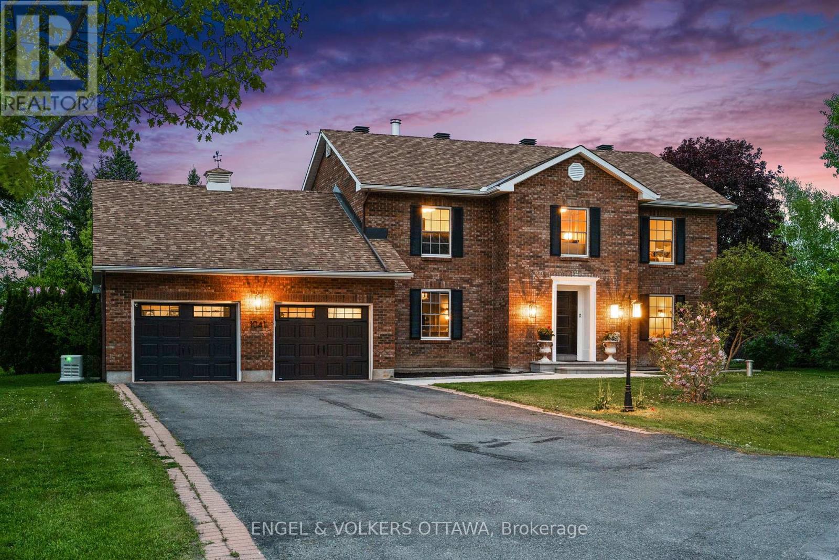Mirna Botros
613-600-2626269 Cabrelle Place - $2,275,000
269 Cabrelle Place - $2,275,000
269 Cabrelle Place
$2,275,000
8002 - Manotick Village & Manotick Estates
Ottawa, OntarioK4M0B1
5 beds
5 baths
6 parking
MLS#: X12386986Listed: 1 day agoUpdated:1 day ago
Description
Welcome to this beautiful, brand-new custom-built home by John Gerard Homes, offering 5 bedrooms and 5 bathrooms in Manotick! Designed with modern living in mind, this open-concept layout boasts a spacious great room with a cozy gas fireplace, seamlessly connected to a beautiful large eat-in kitchen. Enjoy high-end finishes throughout, including quartz countertops, a generous island, stainless steel appliances, and a walk-in pantry. The main floor also features a formal dining room, two versatile office spaces, and a well-appointed mudroom, perfect for busy family life. Upstairs, the luxurious primary suite is a true retreat, complete with a spa-inspired 5-piece ensuite and an expansive walk-in closet that conveniently connects to the laundry room. Three additional bedrooms offer ample space - one with its own private ensuite, and the other two connected by a stylish Jack & Jill bathroom. The partially finished lower level extends the living space with a large recreation room, a den or hobby room, a 3-piece bath, and abundant storage. Direct access to the oversized three-car garage adds even more convenience to this exceptional home. A perfect blend of luxury, functionality, and timeless design! (id:58075)Details
Details for 269 Cabrelle Place, Ottawa, Ontario- Property Type
- Single Family
- Building Type
- House
- Storeys
- 2
- Neighborhood
- 8002 - Manotick Village & Manotick Estates
- Land Size
- 98.7 FT ; 1
- Year Built
- -
- Annual Property Taxes
- $0
- Parking Type
- Garage, Inside Entry
Inside
- Appliances
- Refrigerator, Oven, Microwave, Cooktop, Freezer, Hood Fan
- Rooms
- 12
- Bedrooms
- 5
- Bathrooms
- 5
- Fireplace
- -
- Fireplace Total
- 1
- Basement
- Partially finished, Full
Building
- Architecture Style
- -
- Direction
- Manotick, West on Bankfield Road, left onto First Line Road, turn left onto Dunblane Way, left onto Cabrelle Place.
- Type of Dwelling
- house
- Roof
- -
- Exterior
- Stone, Stucco
- Foundation
- Concrete
- Flooring
- Hardwood, Vinyl
Land
- Sewer
- Septic System
- Lot Size
- 98.7 FT ; 1
- Zoning
- -
- Zoning Description
- Residential
Parking
- Features
- Garage, Inside Entry
- Total Parking
- 6
Utilities
- Cooling
- Central air conditioning, Air exchanger
- Heating
- Forced air, Natural gas
- Water
- Drilled Well
Feature Highlights
- Community
- School Bus
- Lot Features
- -
- Security
- -
- Pool
- -
- Waterfront
- -
