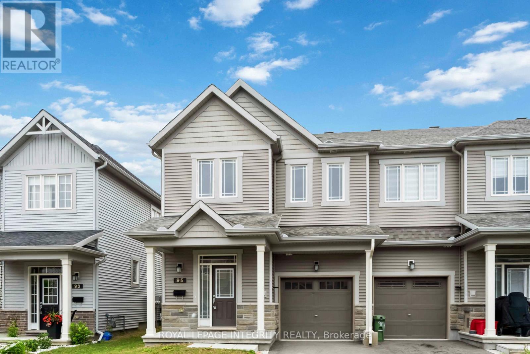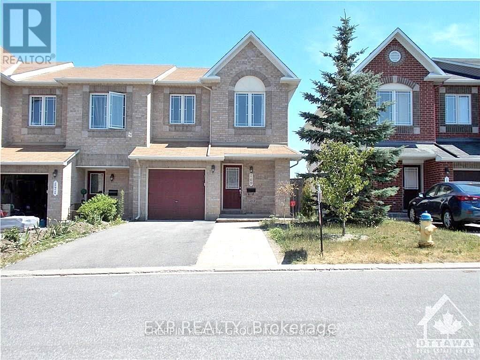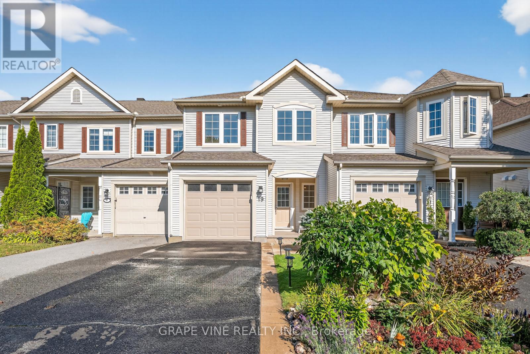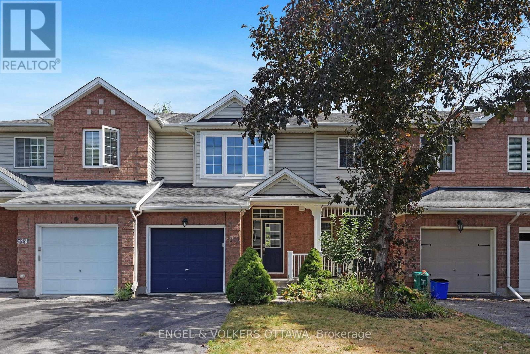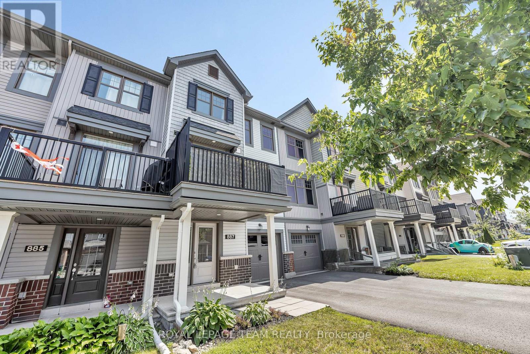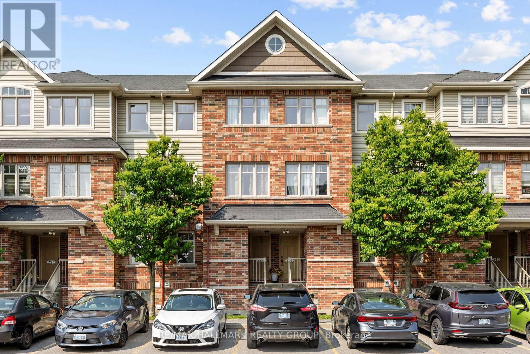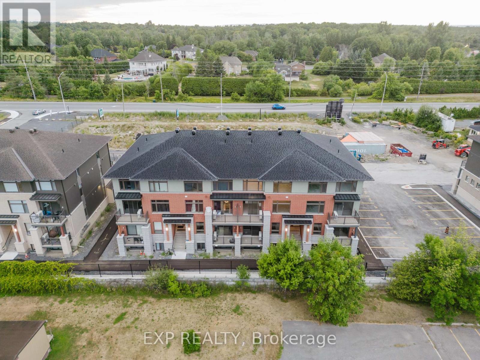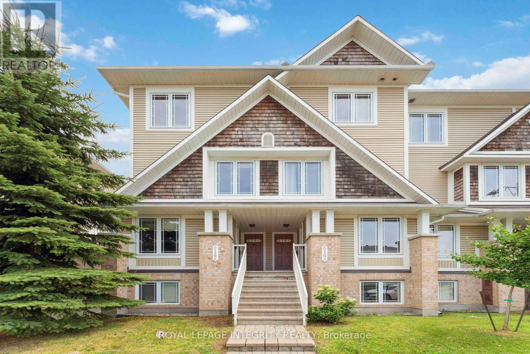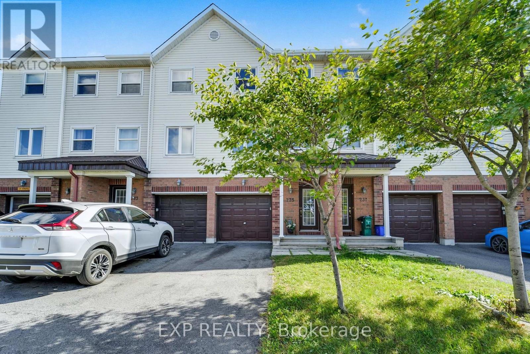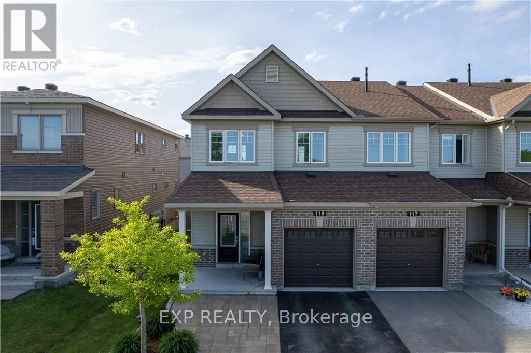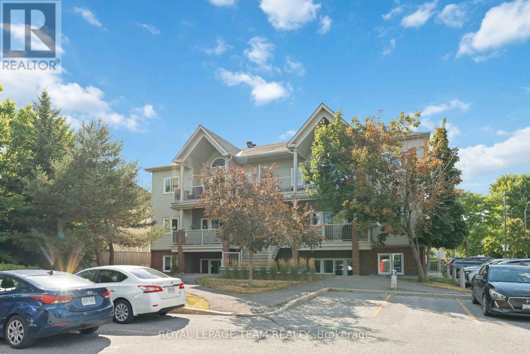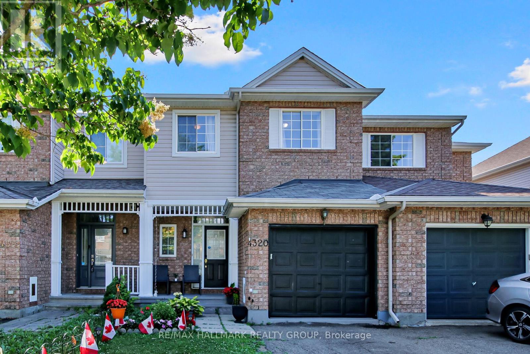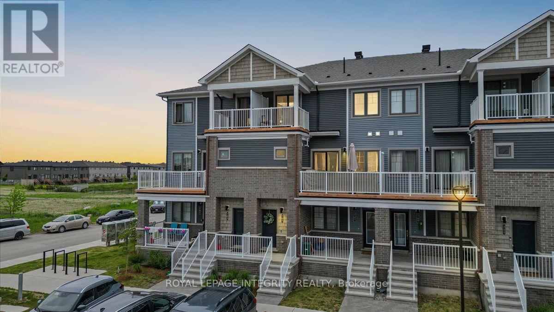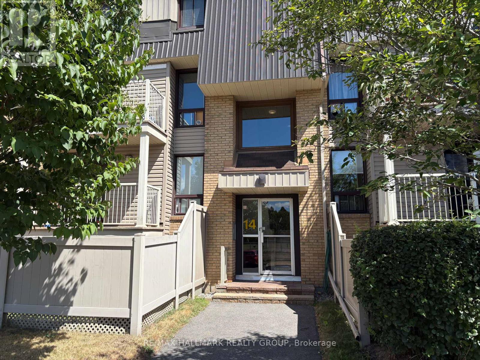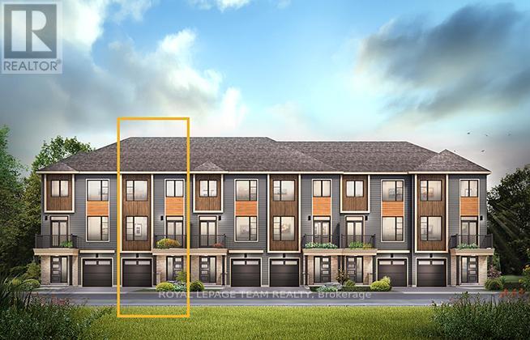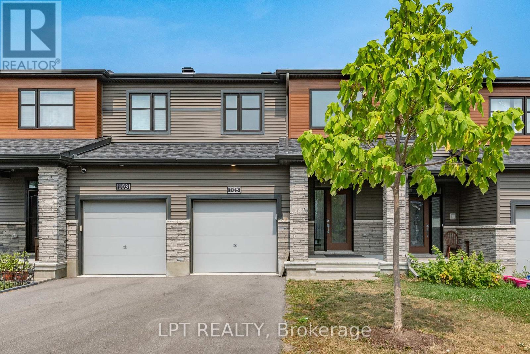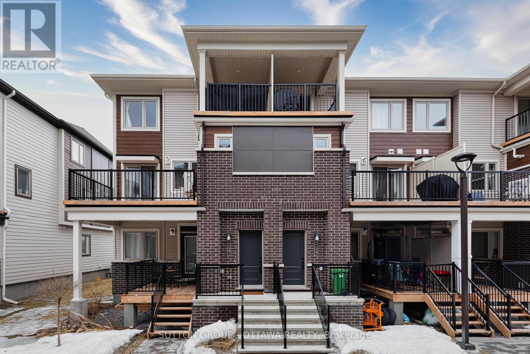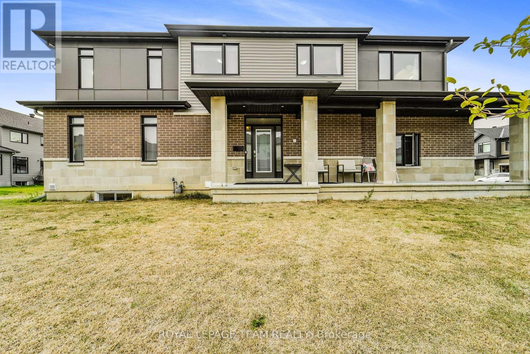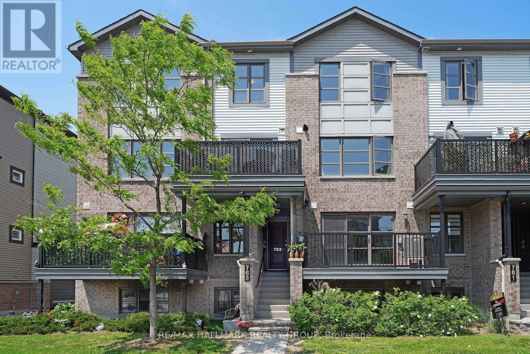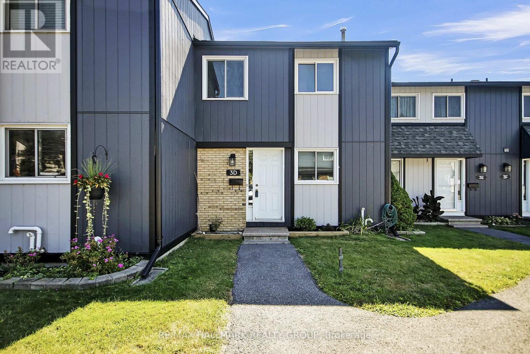Mirna Botros
613-600-2626250 Espin Heights - $409,900
250 Espin Heights - $409,900
250 Espin Heights
$409,900
7708 - Barrhaven - Stonebridge
Ottawa, OntarioK2J0Y8
2 beds
3 baths
1 parking
MLS#: X12380290Listed: about 2 months agoUpdated:about 1 month ago
Description
Welcome to this stunning, NEWLY RENOVATED upper END-UNIT condo with a PRIVATE entrance is located in the highly desirable Stonebridge community - offers the perfect balance of comfort, style, and convenience. Featuring 2 spacious bedrooms and 2.5 bathrooms, including a large master bed with a functional ensuite and private covered balcony. This home is FRESHLY painted and brand NEW Vinyl flooring THROUGHOUT , upgraded kitchen cabinetry, and modern finishes. The bright and open-concept main floor is filled with natural light from multiple windows and extends to a second south-facing covered balcony, ideal for relaxing or entertaining. Equipped with 6 UPGRADED APPLIANCES (most 2022 or newer), including fridge, stove, dishwasher, microwave, washer, and dryer. This move-in-ready unit also comes with a conveniently located parking space directly behind the home, with the option to rent a second. The location is unbeatable - just minutes to Barrhaven Marketplace with endless shopping, dining, and entertainment, close to Amazons existing and upcoming new facility, and surrounded by scenic trails, parks, the Minto Recreation Complex, and the Stonebridge Golf Course. With its modern upgrades, functional layout, Carpet FREE unit and exceptional location, this home is an excellent choice for first-time buyers, downsizers, or investors looking to enjoy all that Barrhaven & Stonebridge living has to offer. (id:58075)Details
Details for 250 Espin Heights, Ottawa, Ontario- Property Type
- Single Family
- Building Type
- Row Townhouse
- Storeys
- -
- Neighborhood
- 7708 - Barrhaven - Stonebridge
- Land Size
- -
- Year Built
- -
- Annual Property Taxes
- $2,590
- Parking Type
- No Garage
Inside
- Appliances
- Washer, Refrigerator, Dishwasher, Stove, Dryer
- Rooms
- 6
- Bedrooms
- 2
- Bathrooms
- 3
- Fireplace
- -
- Fireplace Total
- -
- Basement
- -
Building
- Architecture Style
- -
- Direction
- South on Greenbank Road, Left on Jockvale Road, Right on Abetti Ridge, Left on Espin Heights
- Type of Dwelling
- row_townhouse
- Roof
- -
- Exterior
- Brick, Vinyl siding
- Foundation
- -
- Flooring
- -
Land
- Sewer
- -
- Lot Size
- -
- Zoning
- -
- Zoning Description
- -
Parking
- Features
- No Garage
- Total Parking
- 1
Utilities
- Cooling
- Central air conditioning
- Heating
- Forced air, Natural gas
- Water
- -
Feature Highlights
- Community
- Pet Restrictions
- Lot Features
- Balcony, Carpet Free, In suite Laundry
- Security
- -
- Pool
- -
- Waterfront
- -
