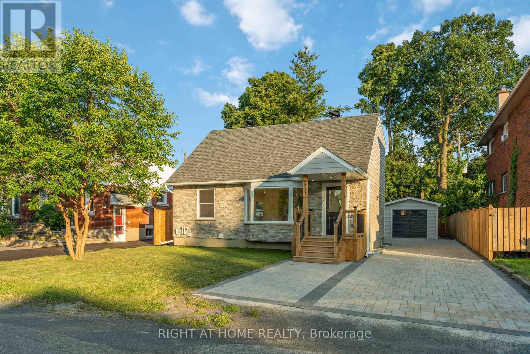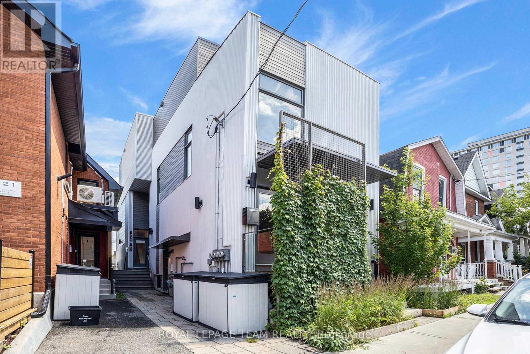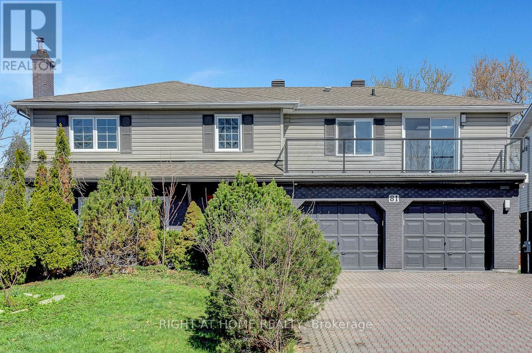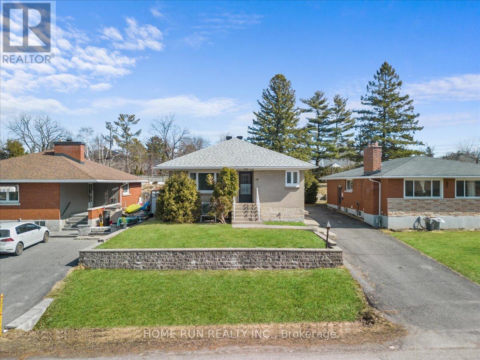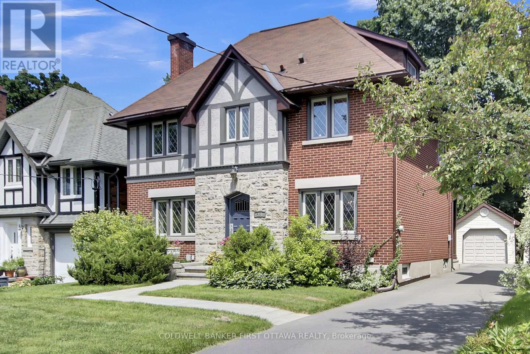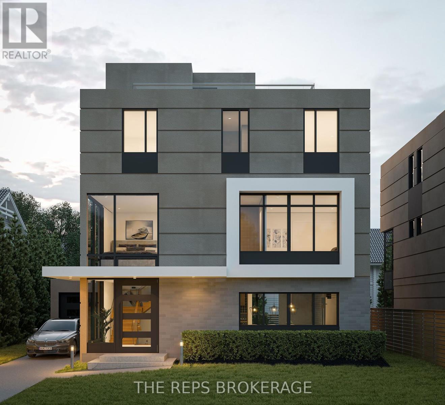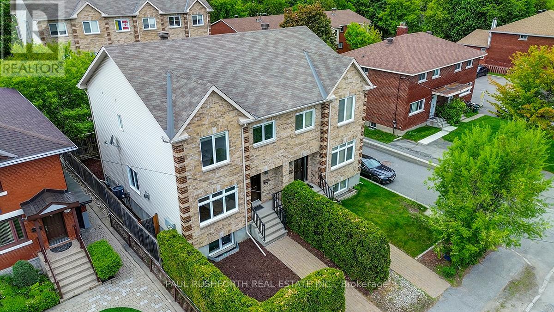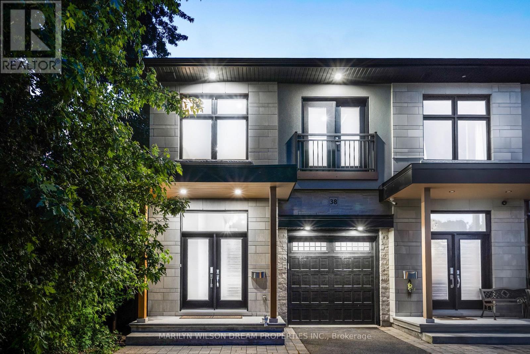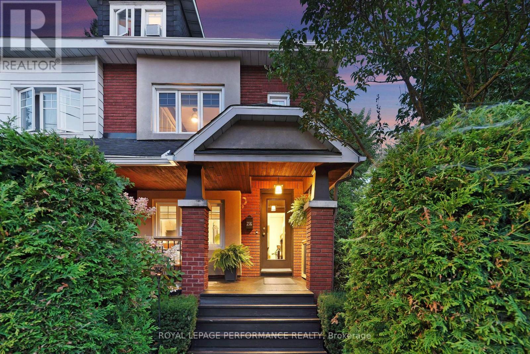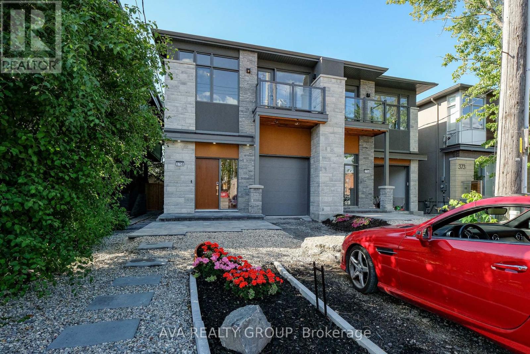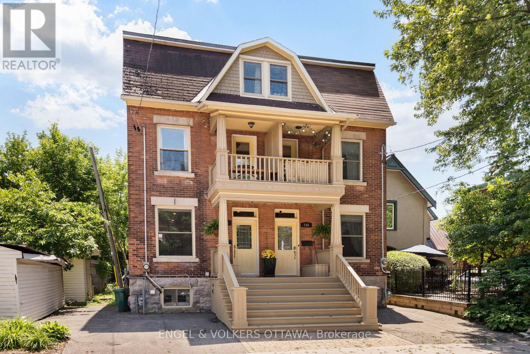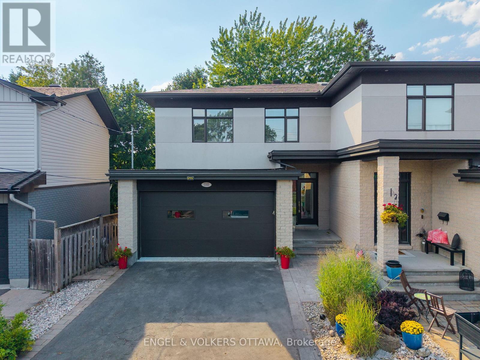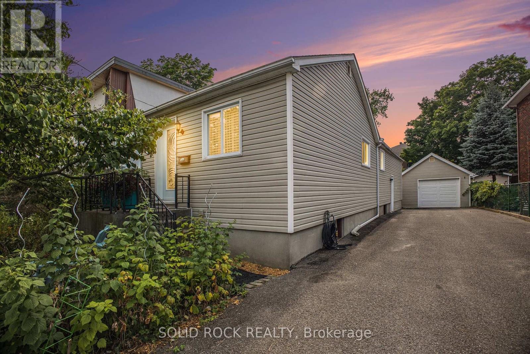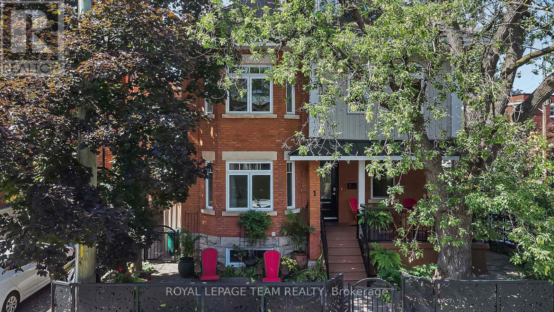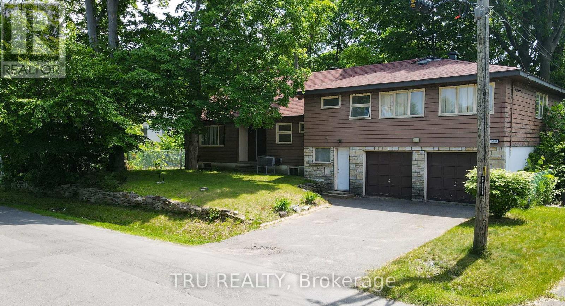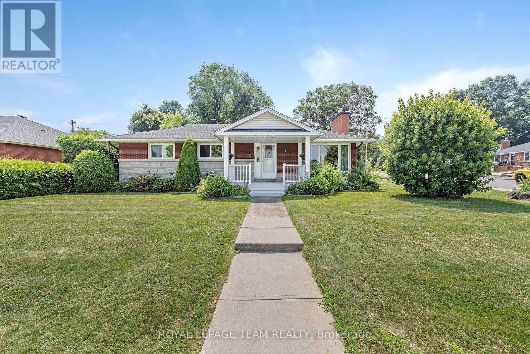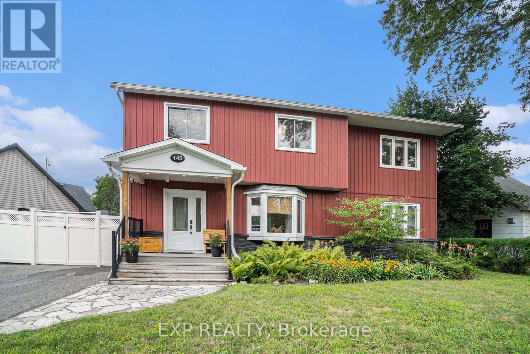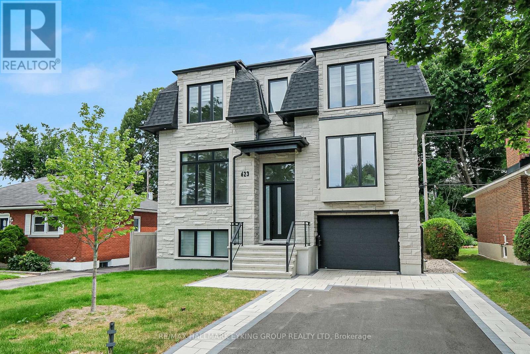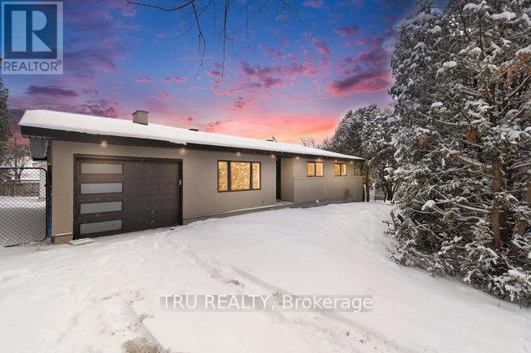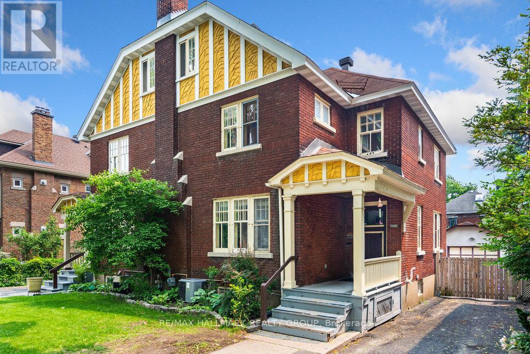Mirna Botros
613-600-2626248 Westhaven Crescent - $599,900
248 Westhaven Crescent - $599,900
248 Westhaven Crescent
$599,900
5003 - Westboro/Hampton Park
Ottawa, OntarioK1Z7G3
2 beds
2 baths
6 parking
MLS#: X12323725Listed: 13 days agoUpdated:5 days ago
Description
Charming, move-in-ready 2-bed, 2-bath 2-storey detached home in sought-after & family-friendly Westboro. DEEP 30x132 foot lot. This home features a bright, open-concept layout, updated flooring, and eat-in kitchen. Powder room leads directly to the lower-level with ample storage. Generous primary bedroom with oversized closet. Second bedroom features an attached sunroom through sliding doors overlooking an expansive backyard, perfect for work-from-home offices, craftroom or playroom. Full bathroom with walk-in jet tub and shower. Step outside to your huge private yard and lawn, flower beds, and a covered deck. Long driveway with lots of parking leads into your tandem double garage, currently moonlighting as a dream workshop. Steps to parks, schools, transit & shopping. A great opportunity for first-time buyers, downsizers or investor/builders. 248westhaven.com (id:58075)Details
Details for 248 Westhaven Crescent, Ottawa, Ontario- Property Type
- Single Family
- Building Type
- House
- Storeys
- 2
- Neighborhood
- 5003 - Westboro/Hampton Park
- Land Size
- 30 x 132 FT
- Year Built
- -
- Annual Property Taxes
- $5,298
- Parking Type
- Detached Garage, Garage
Inside
- Appliances
- Washer, Refrigerator, Stove, Dryer
- Rooms
- 5
- Bedrooms
- 2
- Bathrooms
- 2
- Fireplace
- -
- Fireplace Total
- -
- Basement
- Unfinished, N/A
Building
- Architecture Style
- -
- Direction
- Kirkwood Avenue and Clare Street
- Type of Dwelling
- house
- Roof
- -
- Exterior
- Vinyl siding
- Foundation
- Concrete
- Flooring
- -
Land
- Sewer
- Sanitary sewer
- Lot Size
- 30 x 132 FT
- Zoning
- -
- Zoning Description
- -
Parking
- Features
- Detached Garage, Garage
- Total Parking
- 6
Utilities
- Cooling
- -
- Heating
- Forced air, Natural gas
- Water
- Municipal water
Feature Highlights
- Community
- -
- Lot Features
- Carpet Free
- Security
- -
- Pool
- -
- Waterfront
- -
