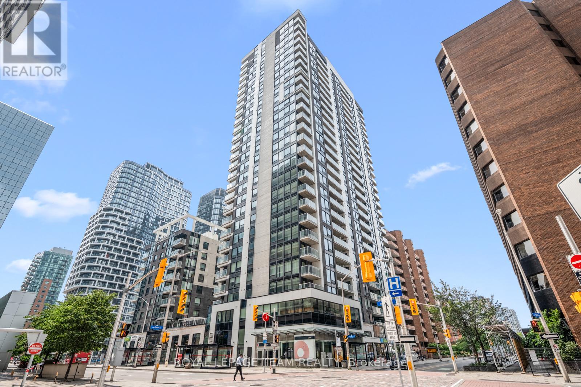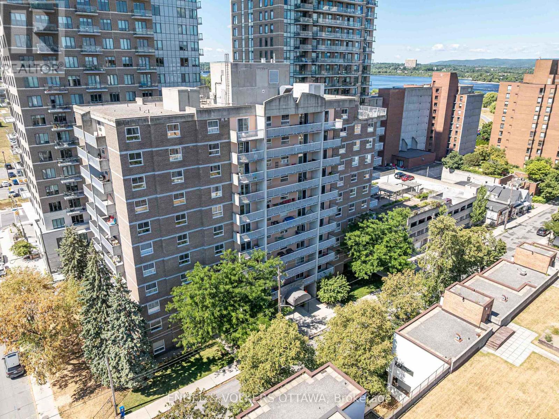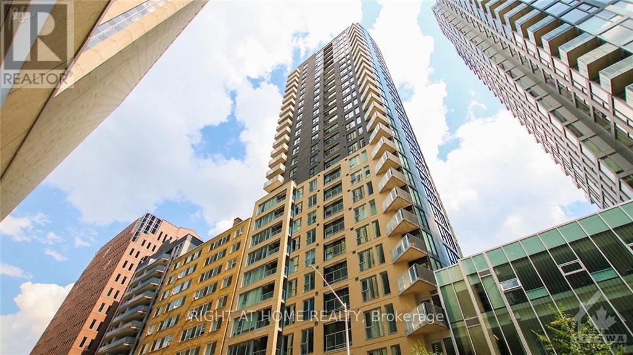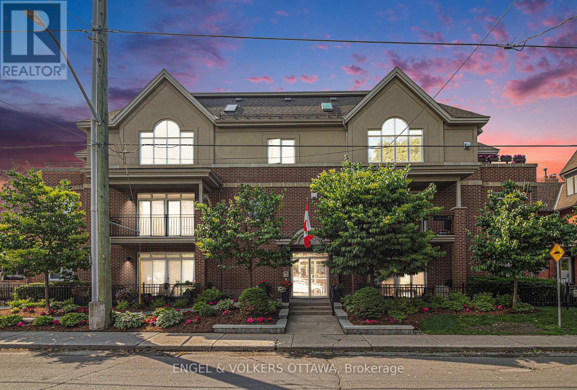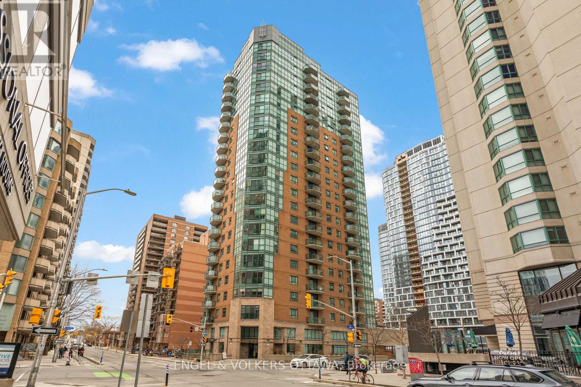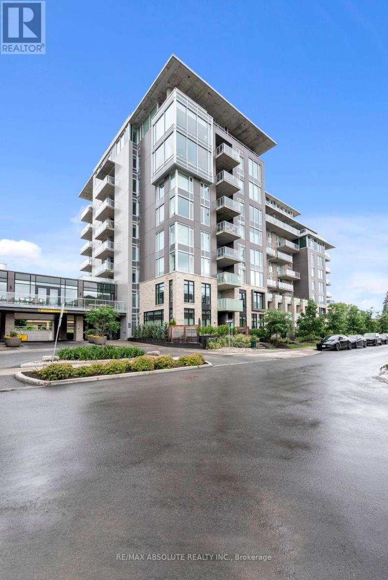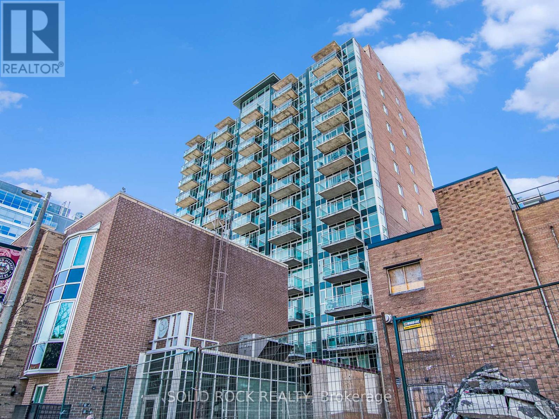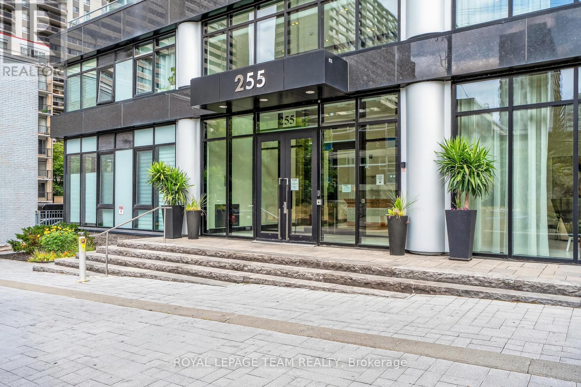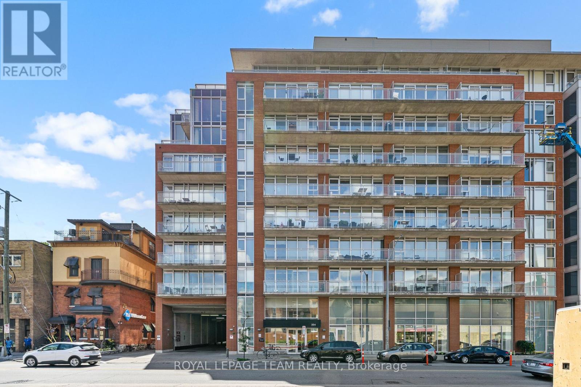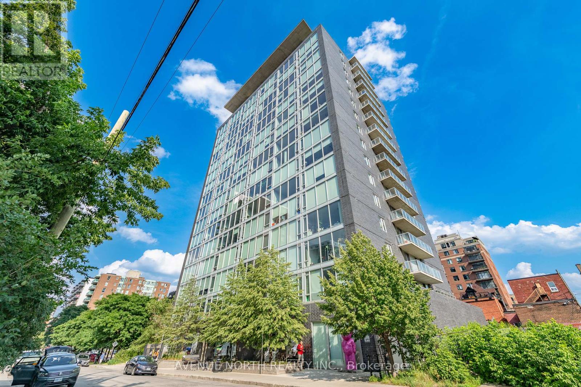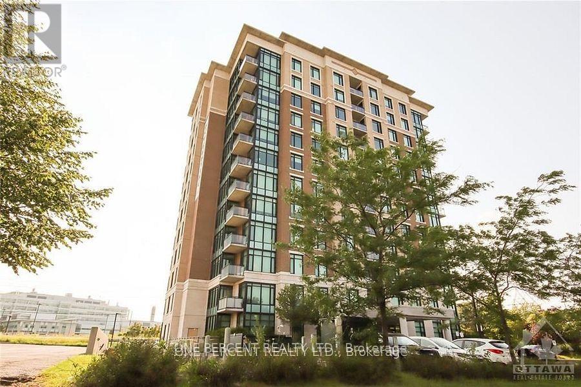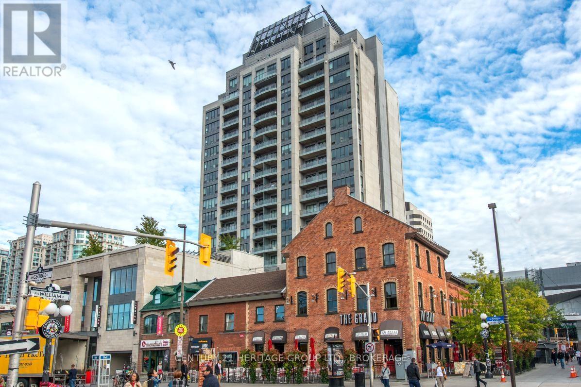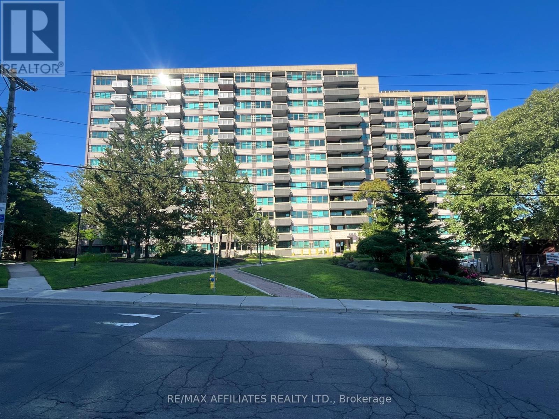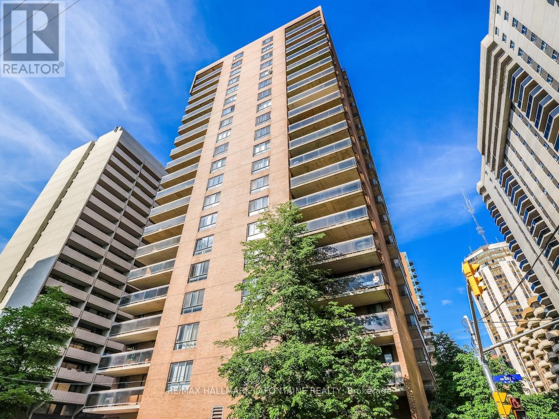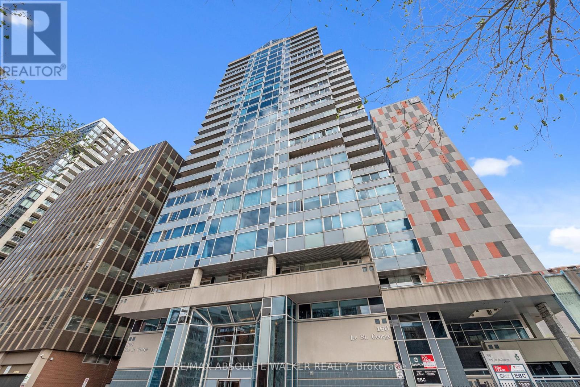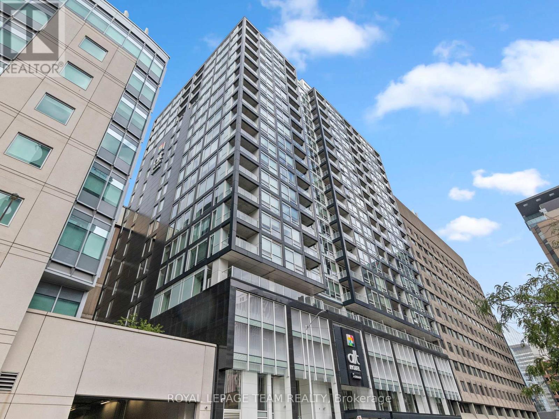Mirna Botros
613-600-2626242 Rideau Street Unit 2604 - $399,900
242 Rideau Street Unit 2604 - $399,900
242 Rideau Street Unit 2604
$399,900
4003 - Sandy Hill
Ottawa, OntarioK1N0B7
1 beds
1 baths
1 parking
MLS#: X12404830Listed: about 3 hours agoUpdated:about 2 hours ago
Description
Fabulous 26th-floor one-bedroom + den condo with stunning north-facing views of Parliament, the ByWard Market, and the Gatineau Hills. Located in sought-after Claridge Plaza, this bright and stylish unit features hardwood flooring throughout the main living areas, granite countertops, and stainless steel appliances in the kitchen. The den offers flexible space for a home office or guest room, while the bedroom provides a cozy retreat with soft carpeting underfoot. In-unit laundry adds everyday convenience.Residents enjoy access to outstanding building amenities, including a saltwater pool, fitness centre, sauna, and 24-hour concierge service. Perfectly situated in the heart of downtown, youre just steps from the University of Ottawa, Rideau Centre shopping, and the Markets restaurants and nightlife. (id:58075)Details
Details for 242 Rideau Street Unit 2604, Ottawa, Ontario- Property Type
- Single Family
- Building Type
- Apartment
- Storeys
- -
- Neighborhood
- 4003 - Sandy Hill
- Land Size
- -
- Year Built
- -
- Annual Property Taxes
- $3,853
- Parking Type
- Garage, Underground
Inside
- Appliances
- Washer, Refrigerator, Dishwasher, Stove, Dryer, Microwave
- Rooms
- 5
- Bedrooms
- 1
- Bathrooms
- 1
- Fireplace
- -
- Fireplace Total
- -
- Basement
- -
Building
- Architecture Style
- -
- Direction
- Rideau Street and Cumberland Street
- Type of Dwelling
- apartment
- Roof
- -
- Exterior
- Concrete
- Foundation
- -
- Flooring
- -
Land
- Sewer
- -
- Lot Size
- -
- Zoning
- -
- Zoning Description
- -
Parking
- Features
- Garage, Underground
- Total Parking
- 1
Utilities
- Cooling
- Central air conditioning
- Heating
- Forced air, Natural gas
- Water
- -
Feature Highlights
- Community
- Pet Restrictions
- Lot Features
- Balcony, In suite Laundry
- Security
- -
- Pool
- Indoor pool
- Waterfront
- -
