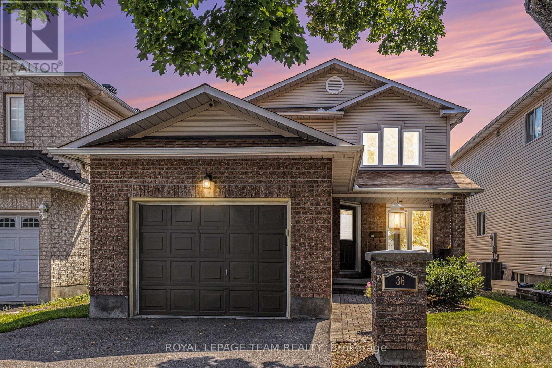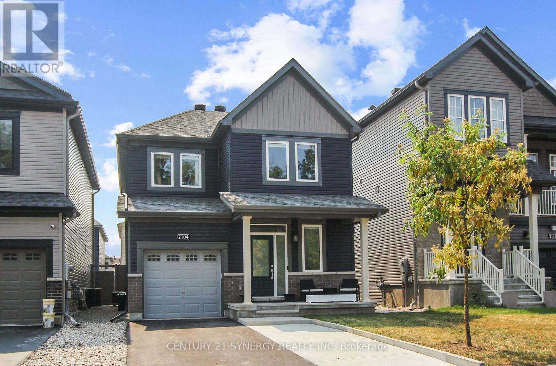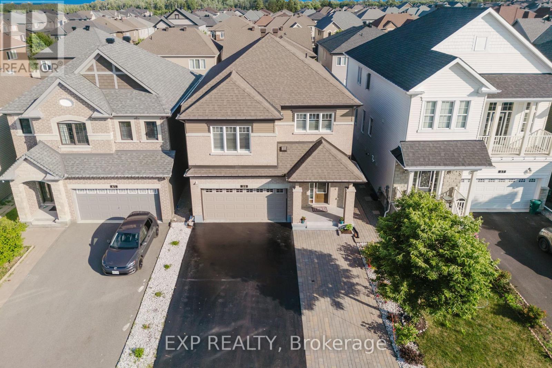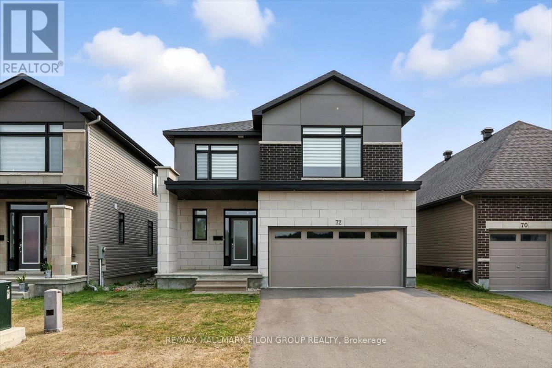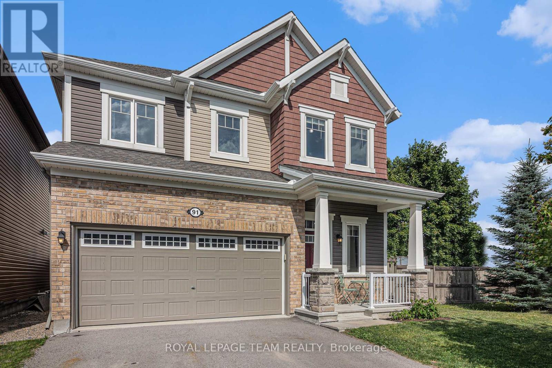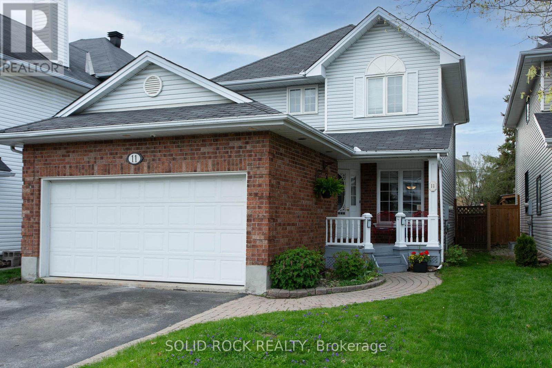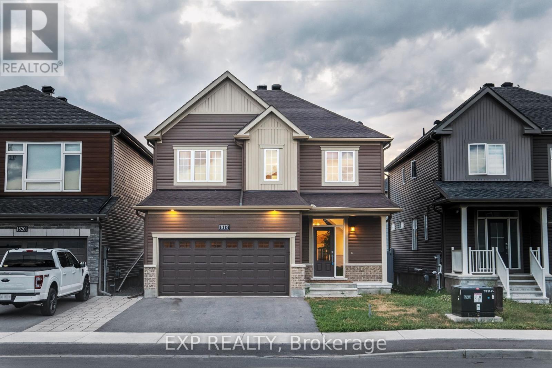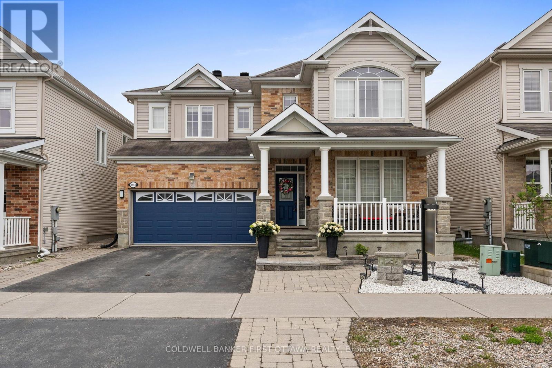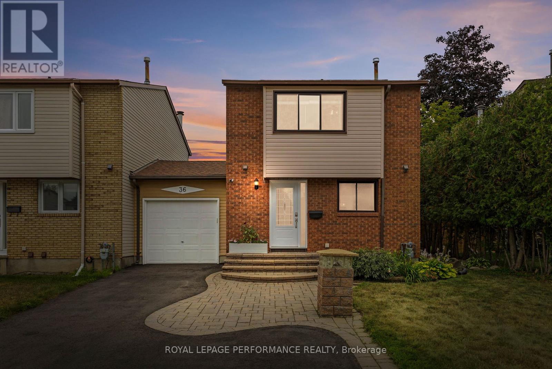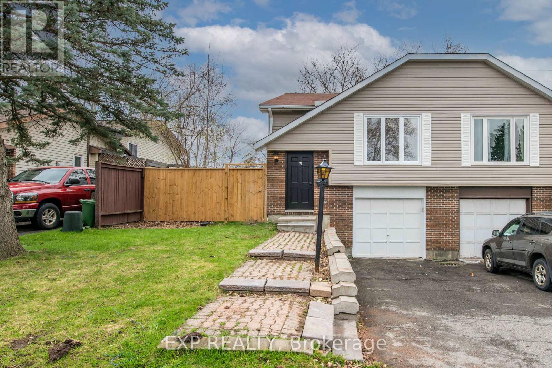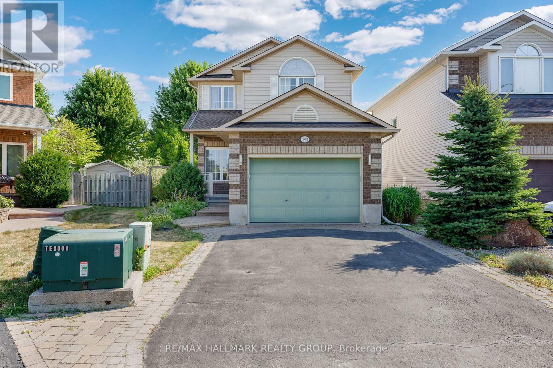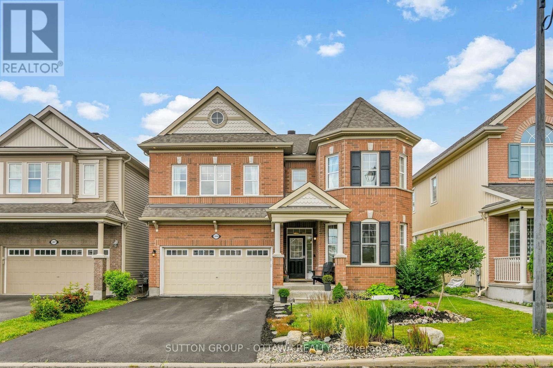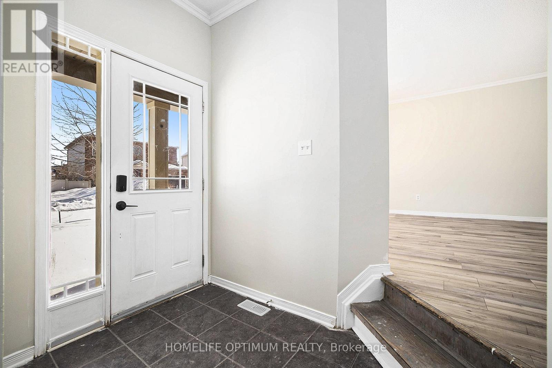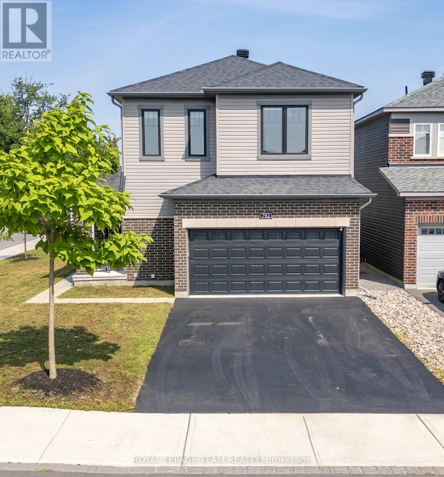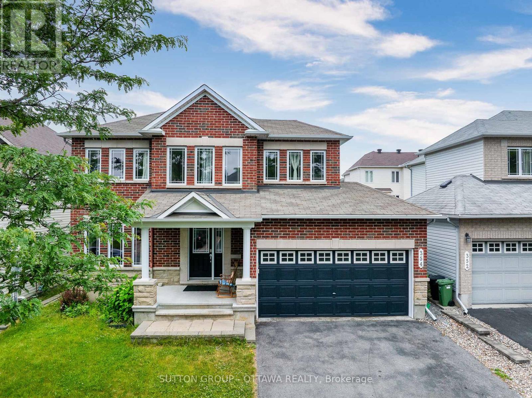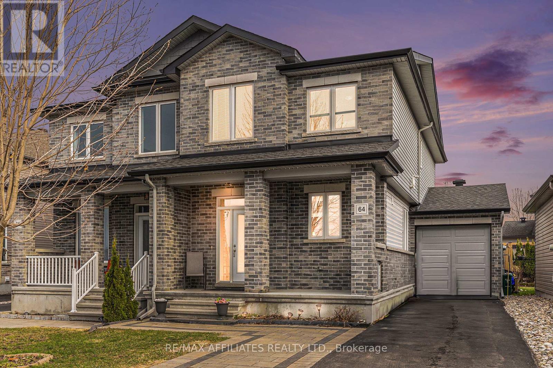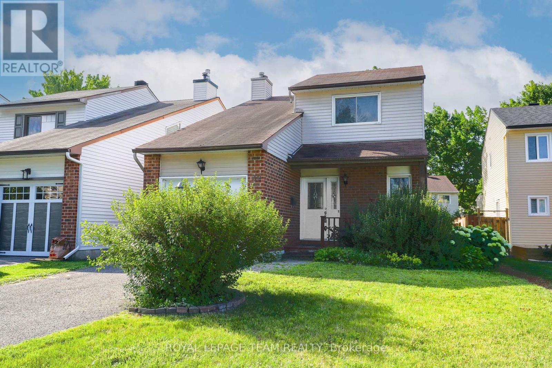Mirna Botros
613-600-262624 Tierney Drive - $1,098,000
24 Tierney Drive - $1,098,000
24 Tierney Drive
$1,098,000
7706 - Barrhaven - Longfields
Ottawa, OntarioK2J4T3
5 beds
3 baths
4 parking
MLS#: X12276741Listed: about 1 month agoUpdated:21 days ago
Description
Dream Backyard. Designer Finishes. Dual Offices! This elegant, move-in ready home checks every box; two main floor offices, a chefs kitchen with granite counters and stainless steel appliances, and a massive, pool-sized backyard on nearly 1/3 of an acre. Hardwood floors, pot lights, and modern fixtures elevate the bright, open-concept layout. The family room, complete with gas fireplace, flows seamlessly off the kitchen, while the formal dining room is perfect for entertaining. Upstairs, the vaulted primary suite offers a gas fireplace and spa-style ensuite with granite counters, soaker tub, and separate shower. Three more spacious bedrooms and a full bath complete the level. The partially finished basement adds a guest bedroom with feature wall and electric fireplace, plus space to customize. Major updates include: roof (2018), furnace (2016), and A/C (2018). Style, space, and function this one has it all. Don't wait! (id:58075)Details
Details for 24 Tierney Drive, Ottawa, Ontario- Property Type
- Single Family
- Building Type
- House
- Storeys
- 2
- Neighborhood
- 7706 - Barrhaven - Longfields
- Land Size
- 43.2 x 150.4 FT
- Year Built
- -
- Annual Property Taxes
- $6,900
- Parking Type
- Attached Garage, Garage
Inside
- Appliances
- Washer, Refrigerator, Dishwasher, Oven, Dryer, Microwave, Cooktop, Oven - Built-In, Hood Fan, Play structure, Garage door opener remote(s), Water Heater
- Rooms
- 11
- Bedrooms
- 5
- Bathrooms
- 3
- Fireplace
- -
- Fireplace Total
- 3
- Basement
- Partially finished, Full
Building
- Architecture Style
- -
- Direction
- Tierney Dr and Woodroffe
- Type of Dwelling
- house
- Roof
- -
- Exterior
- Brick, Vinyl siding
- Foundation
- Poured Concrete
- Flooring
- -
Land
- Sewer
- Sanitary sewer
- Lot Size
- 43.2 x 150.4 FT
- Zoning
- -
- Zoning Description
- Residential
Parking
- Features
- Attached Garage, Garage
- Total Parking
- 4
Utilities
- Cooling
- Central air conditioning
- Heating
- Forced air, Natural gas
- Water
- Municipal water
Feature Highlights
- Community
- -
- Lot Features
- -
- Security
- -
- Pool
- -
- Waterfront
- -
