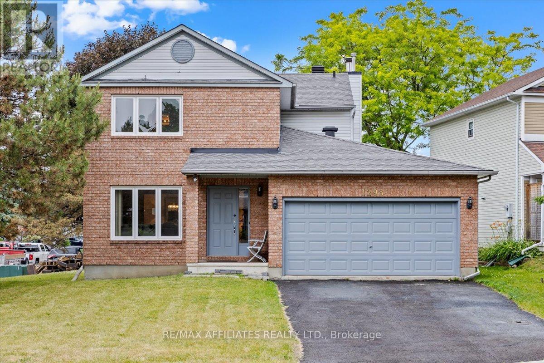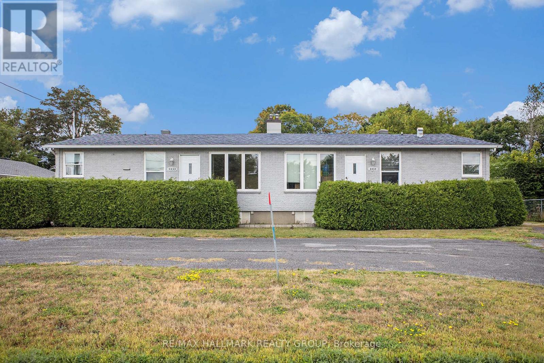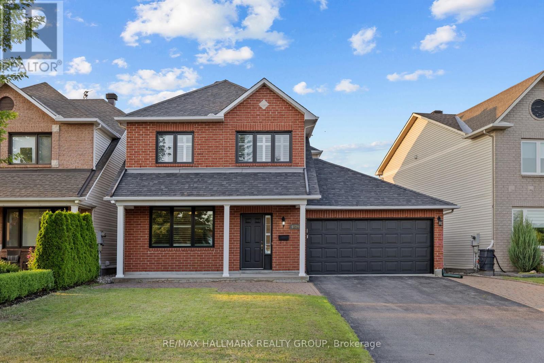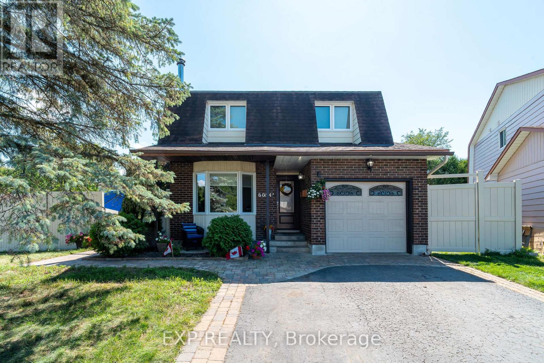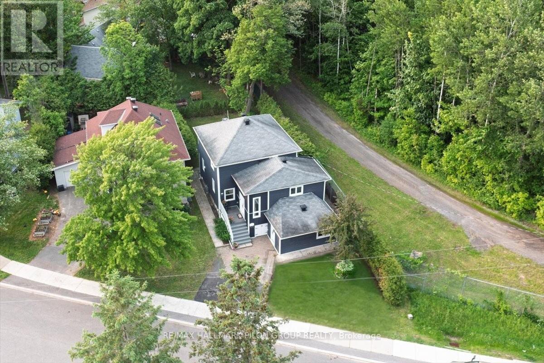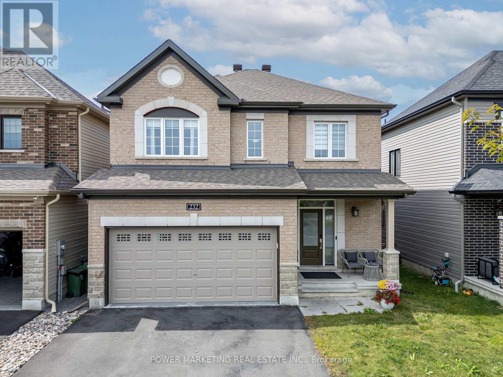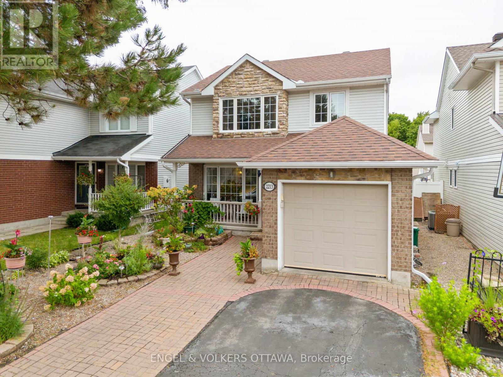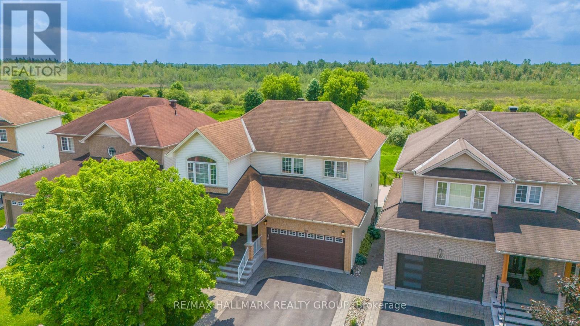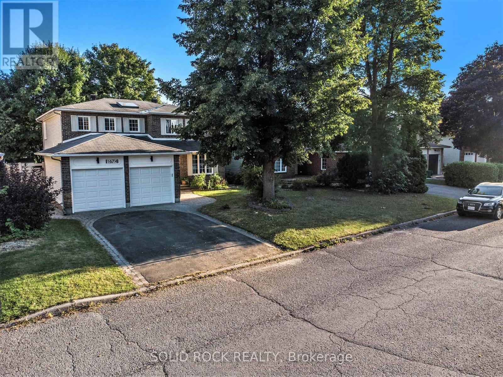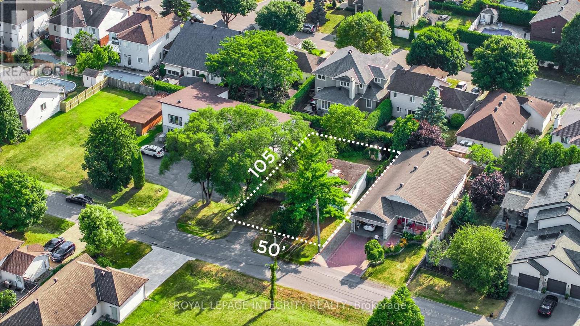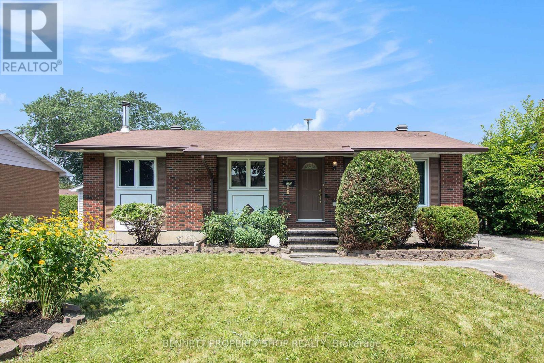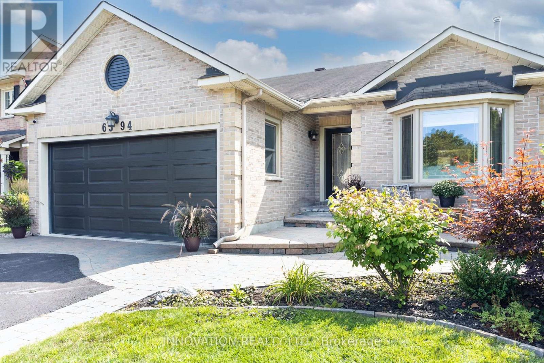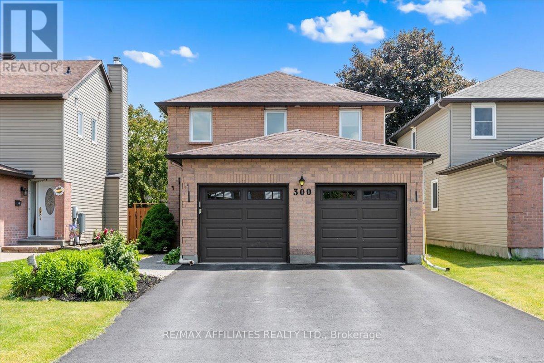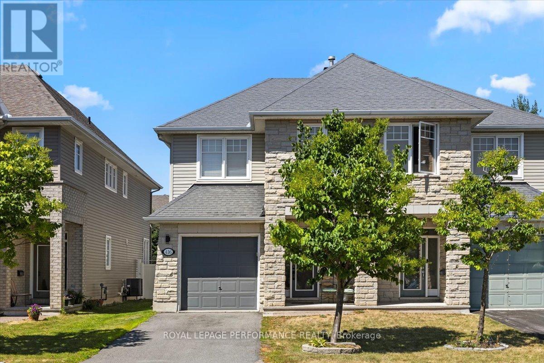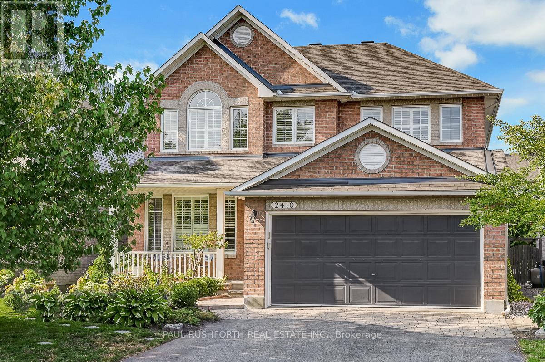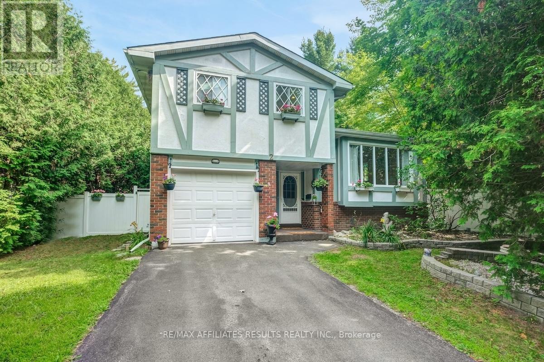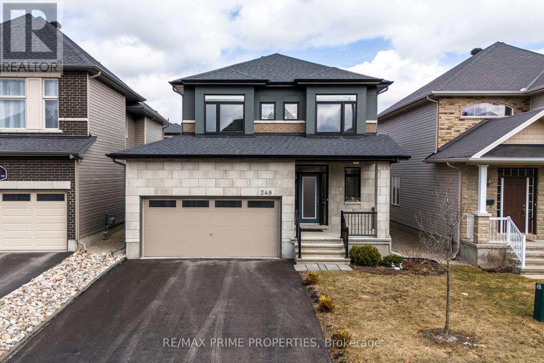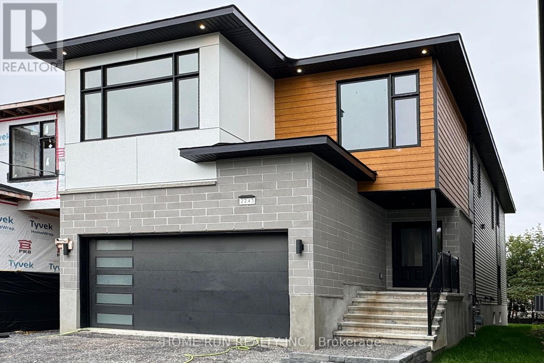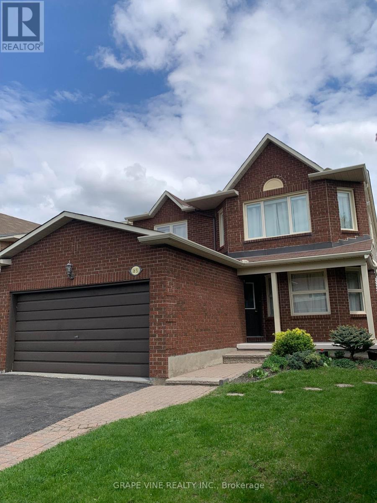Mirna Botros
613-600-26262357 Raintree Drive - $769,900
2357 Raintree Drive - $769,900
2357 Raintree Drive
$769,900
2012 - Chapel Hill South - Orleans Village
Ottawa, OntarioK1W1J3
3 beds
3 baths
3 parking
MLS#: X12406784Listed: about 4 hours agoUpdated:about 3 hours ago
Description
**OPEN HOUSE SUNDAY, SEPTEMBER 21, 2-4PM** Welcome to this Minto Montana model located in desirable Chapel Hill South. This 3 bedroom, 3 bathroom home offers a bright and functional layout with timeless finishes throughout. The main level features an inviting ceramic-tiled foyer leading into the open concept living and dining room, highlighted by a large window, natural hardwood floors, and elegant crown moulding. A cozy family room with a gas fireplace sits adjacent to the spacious eat-in kitchen, complete with light oak cabinetry, double sink, pot lights, and patio door access to the fully hedged backyard - perfect for entertaining or enjoying quiet evenings outdoors. Upstairs, hardwood flooring continues through three generous bedrooms, including the primary retreat with a large walk-in closet and a 4-piece ensuite. The lower level offers a fully finished rec room with pot lights, a laundry room, and ample storage space. Additional features include a landscaped yard, private patio area with storage shed, interlock front entry, charming front porch, and an attached single garage with inside access to the foyer. Situated in a family-friendly neighbourhood, this home is close to schools, parks, shopping, community trails, public transit, and more! (id:58075)Details
Details for 2357 Raintree Drive, Ottawa, Ontario- Property Type
- Single Family
- Building Type
- House
- Storeys
- 2
- Neighborhood
- 2012 - Chapel Hill South - Orleans Village
- Land Size
- 36.1 x 85.3 FT
- Year Built
- -
- Annual Property Taxes
- $4,906
- Parking Type
- Attached Garage, Garage, Inside Entry
Inside
- Appliances
- Washer, Refrigerator, Dishwasher, Stove, Dryer, Freezer, Hood Fan, Blinds, Storage Shed, Garage door opener, Garage door opener remote(s)
- Rooms
- 15
- Bedrooms
- 3
- Bathrooms
- 3
- Fireplace
- -
- Fireplace Total
- 1
- Basement
- Finished, Full
Building
- Architecture Style
- -
- Direction
- Orleans Boulevard and Navan Road
- Type of Dwelling
- house
- Roof
- -
- Exterior
- Brick, Vinyl siding
- Foundation
- Poured Concrete
- Flooring
- Hardwood, Ceramic
Land
- Sewer
- Sanitary sewer
- Lot Size
- 36.1 x 85.3 FT
- Zoning
- -
- Zoning Description
- R1VV
Parking
- Features
- Attached Garage, Garage, Inside Entry
- Total Parking
- 3
Utilities
- Cooling
- Central air conditioning
- Heating
- Forced air, Natural gas
- Water
- Municipal water
Feature Highlights
- Community
- Community Centre
- Lot Features
- -
- Security
- -
- Pool
- -
- Waterfront
- -
