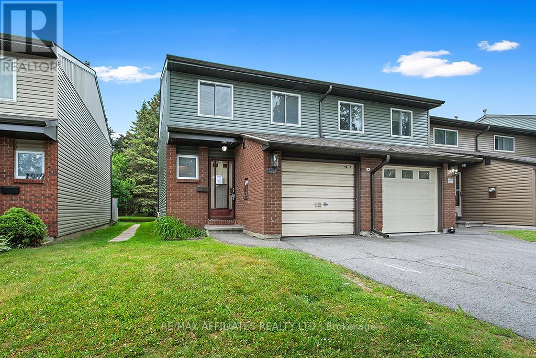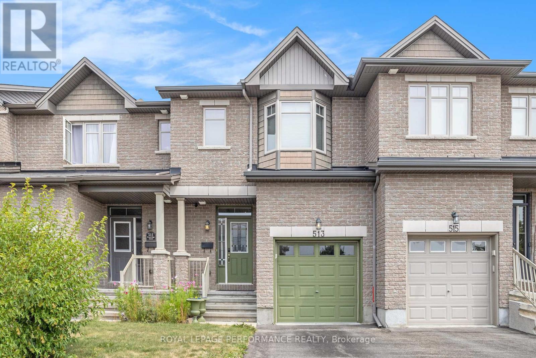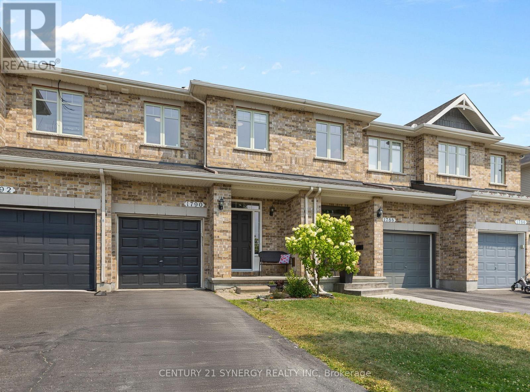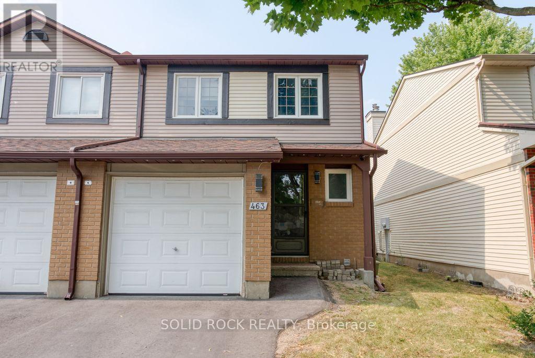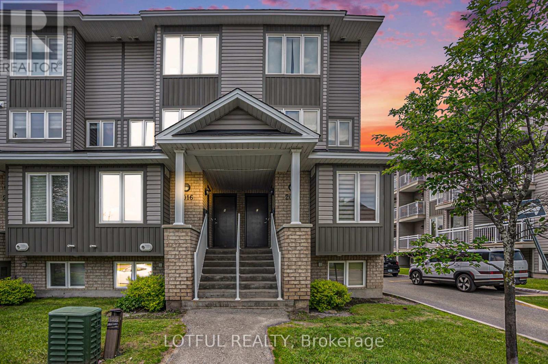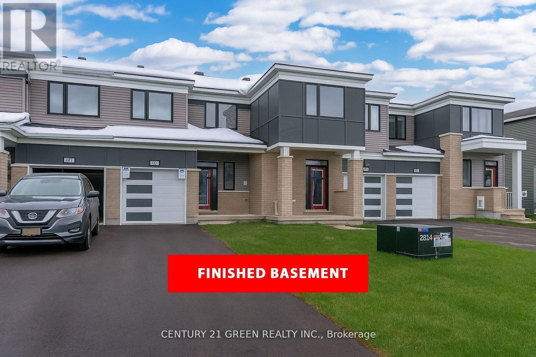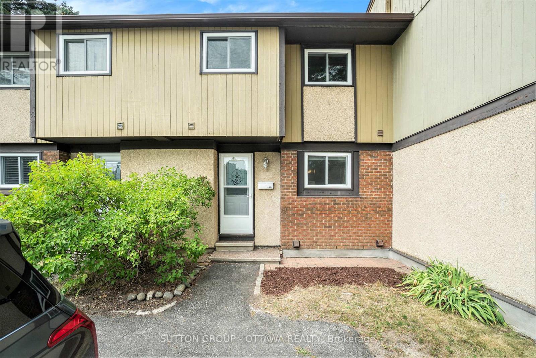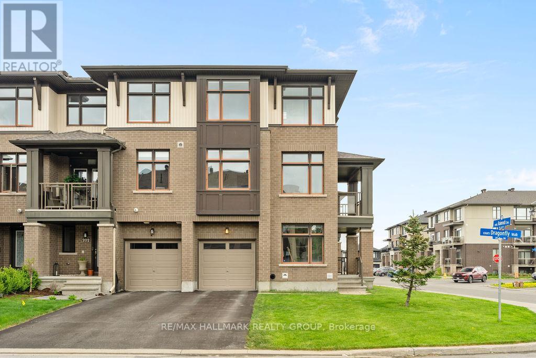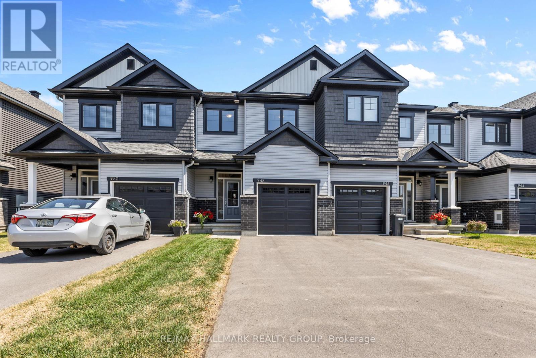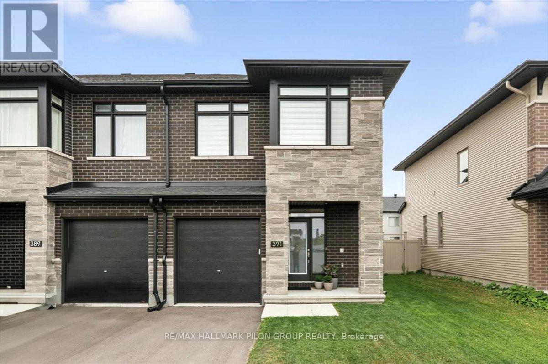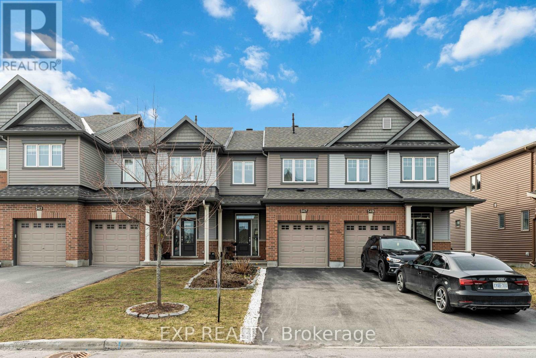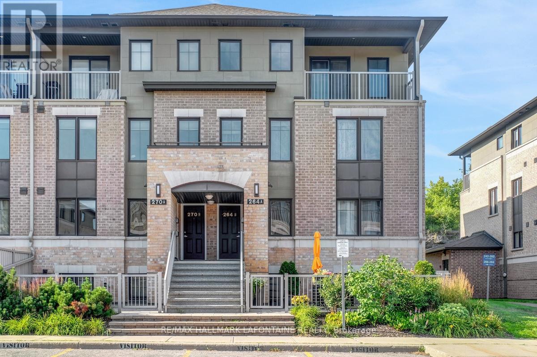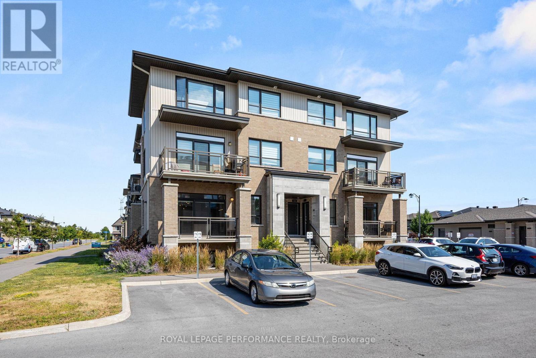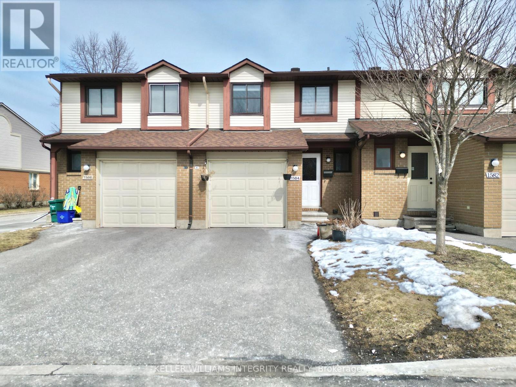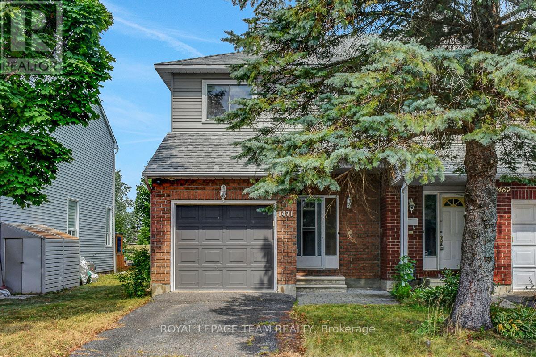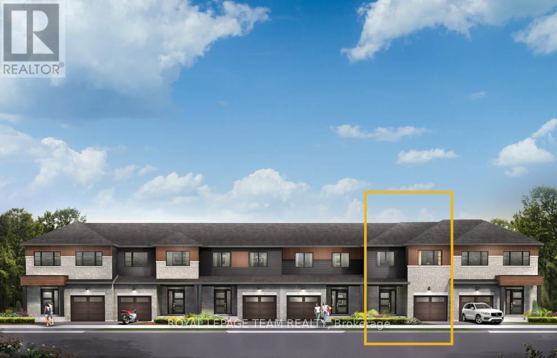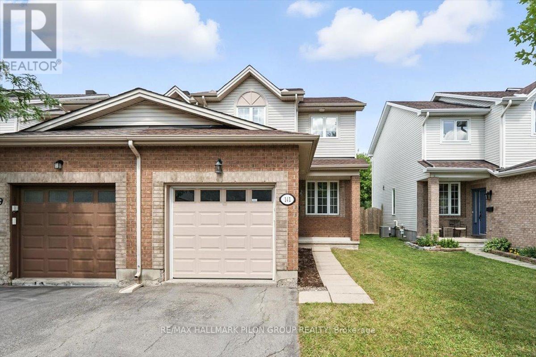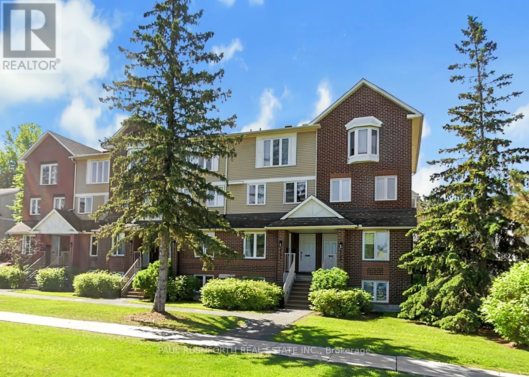Mirna Botros
613-600-2626226 Gerry Lalonde Drive - $609,995
226 Gerry Lalonde Drive - $609,995
226 Gerry Lalonde Drive
$609,995
1117 - Avalon West
Ottawa, OntarioK4A0W6
3 beds
3 baths
3 parking
MLS#: X12295009Listed: about 1 month agoUpdated:2 days ago
Description
Welcome to 226 Gerry Lalonde, a 3 bedroom 3 bathroom townhouse featuring bright and spacious main floor with hardwood flooring, a large kitchen with granite countertops and stainless steel appliances and separate eating area. Opens to a sun-drenched south facing backyard with custom deck and gazebo. Second floor has a large primary bedroom with ensuite including walk-in shower. Two other good sized bedrooms and second full bathroom. Lower level features a large bright living room and ample storage. With all services, schools, shopping, and amenities just a short walk away, this home provides the ultimate in easy living. Quick possession available (id:58075)Details
Details for 226 Gerry Lalonde Drive, Ottawa, Ontario- Property Type
- Single Family
- Building Type
- Row Townhouse
- Storeys
- 2
- Neighborhood
- 1117 - Avalon West
- Land Size
- 20 x 107.7 FT
- Year Built
- -
- Annual Property Taxes
- $4,532
- Parking Type
- Attached Garage, Garage
Inside
- Appliances
- Washer, Refrigerator, Dishwasher, Stove, Dryer, Garage door opener remote(s)
- Rooms
- 12
- Bedrooms
- 3
- Bathrooms
- 3
- Fireplace
- -
- Fireplace Total
- 1
- Basement
- Finished, Full
Building
- Architecture Style
- -
- Direction
- Gerry Lalonde and Strasbourg
- Type of Dwelling
- row_townhouse
- Roof
- -
- Exterior
- Brick, Vinyl siding
- Foundation
- Poured Concrete
- Flooring
- -
Land
- Sewer
- Sanitary sewer
- Lot Size
- 20 x 107.7 FT
- Zoning
- -
- Zoning Description
- Residential
Parking
- Features
- Attached Garage, Garage
- Total Parking
- 3
Utilities
- Cooling
- Central air conditioning
- Heating
- Forced air, Natural gas
- Water
- Municipal water
Feature Highlights
- Community
- -
- Lot Features
- Gazebo
- Security
- -
- Pool
- -
- Waterfront
- -


